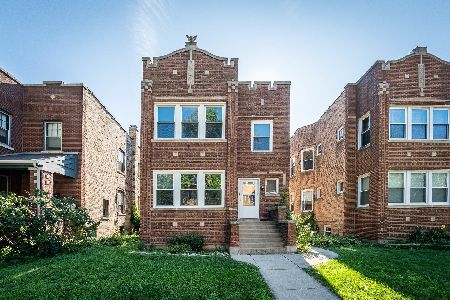4429 Lavergne Avenue, Portage Park, Chicago, Illinois 60630
$430,000
|
Sold
|
|
| Status: | Closed |
| Sqft: | 0 |
| Cost/Sqft: | — |
| Beds: | 6 |
| Baths: | 0 |
| Year Built: | 1919 |
| Property Taxes: | $6,072 |
| Days On Market: | 1937 |
| Lot Size: | 0,09 |
Description
Vintage brick 2 flat on oversized lot in Jefferson Park. Conveniently located within walking distance to the blue line. Easy access to both the Kennedy & Edens expressways & O'Hare. Both units offer large living rooms (18'x14') and formal dining rooms (15'x13'), 3 BRs, kitchen w/pantry and a bonus sun room. Features include hardwood floors, original oak crown molding, trim, doors and baseboards in LR & DR; built-in oak cabinets, mantle, decorative fireplace and two stain glass windows in LR; built in oak buffet/hutch with cabinets, drawers, mirror and shelves in DR. Full basement with two entrances, ready for buildout. New concrete sidewalks (2019). Freshly painted interiors including front stairwell. Exterior windows, lentils, gutters & trim painted 2019-20. New vinyl siding on garage & enclosed porch (2014). Encl porch windows & doors replaced (2014). Roof replaced in 2013. Separate 100 A electric services (one meter). 2.5 car Garage w/EDO. Estate - property sold in "as is" condition.
Property Specifics
| Multi-unit | |
| — | |
| — | |
| 1919 | |
| Full | |
| 2 FLAT | |
| No | |
| 0.09 |
| Cook | |
| — | |
| — / — | |
| — | |
| Lake Michigan,Public | |
| Public Sewer | |
| 10841051 | |
| 13162270090000 |
Property History
| DATE: | EVENT: | PRICE: | SOURCE: |
|---|---|---|---|
| 28 Oct, 2020 | Sold | $430,000 | MRED MLS |
| 13 Sep, 2020 | Under contract | $449,000 | MRED MLS |
| 31 Aug, 2020 | Listed for sale | $449,000 | MRED MLS |


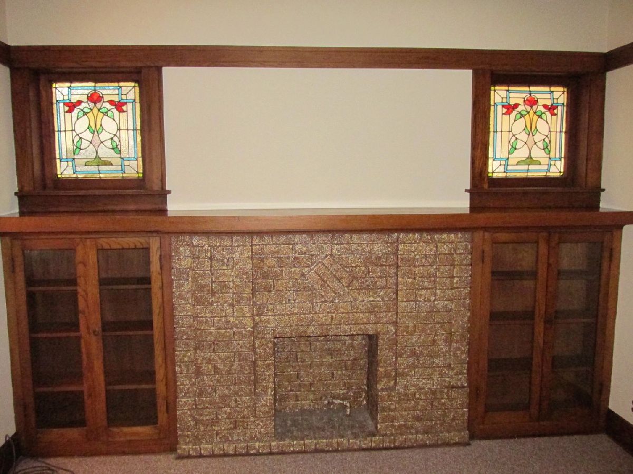
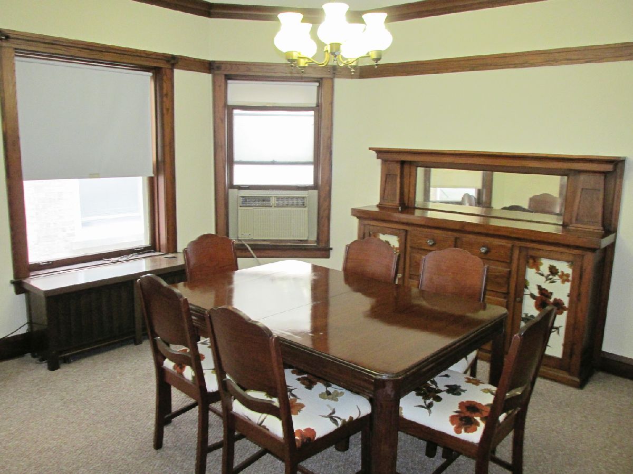

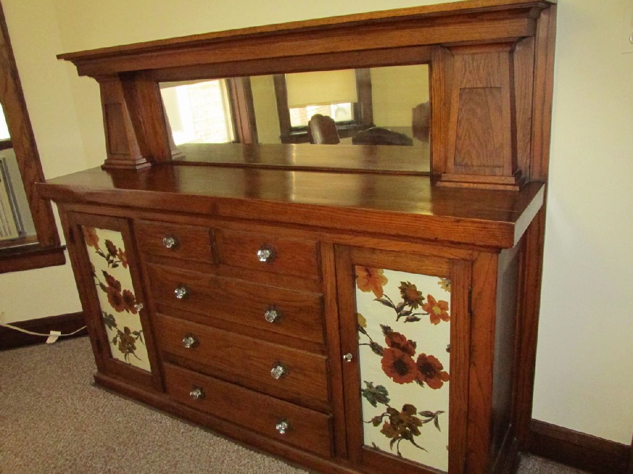


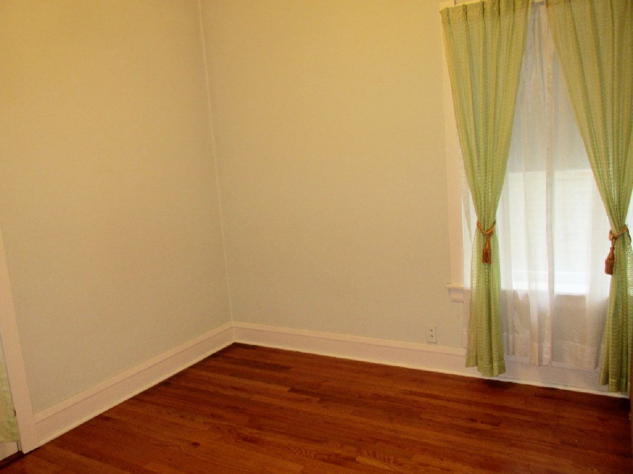
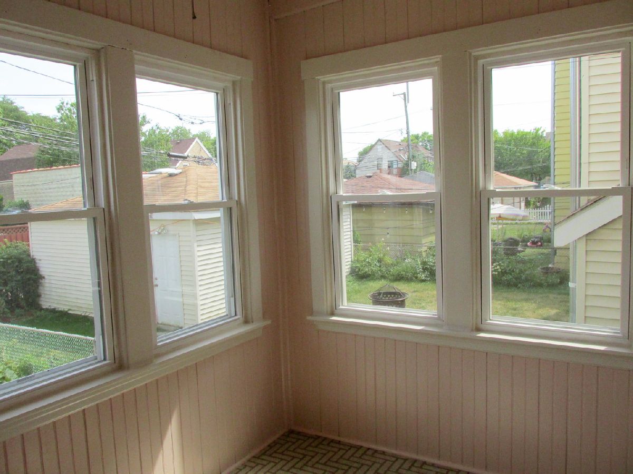


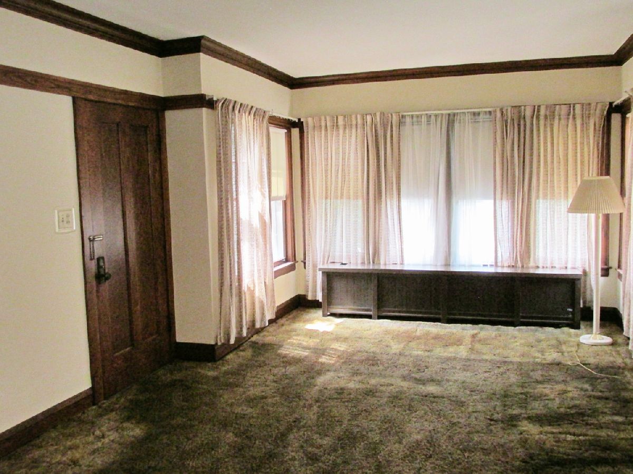


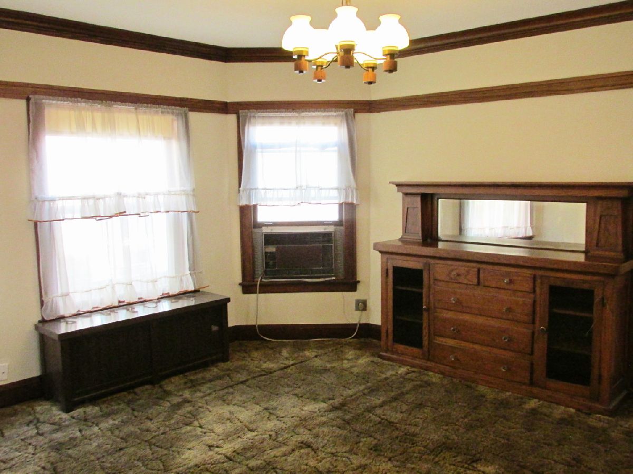
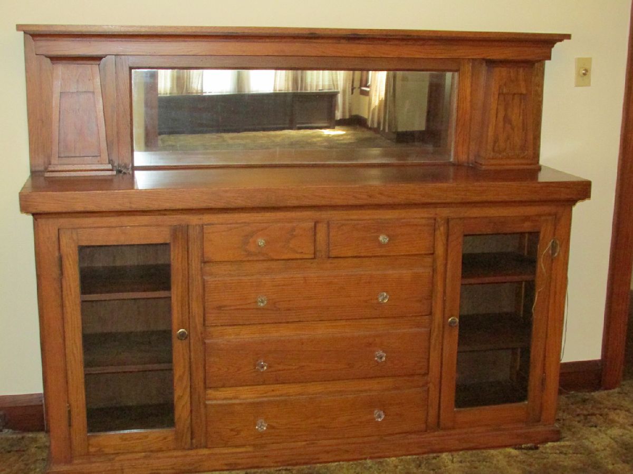

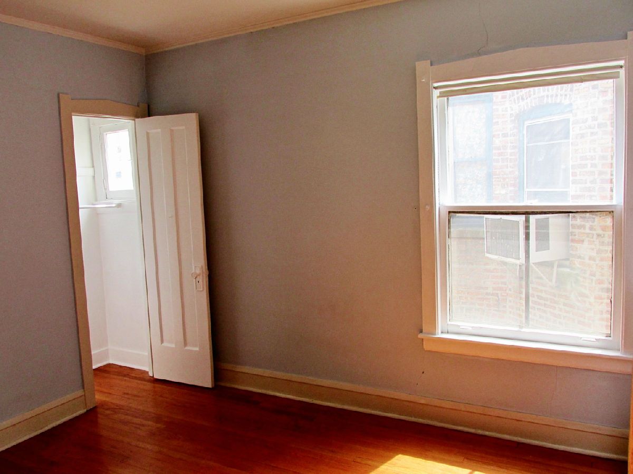
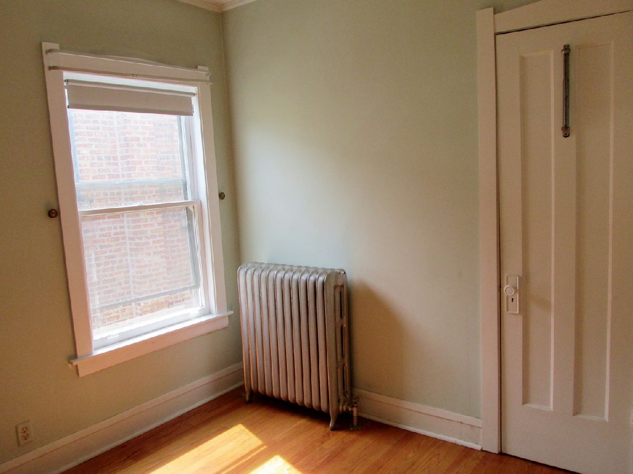





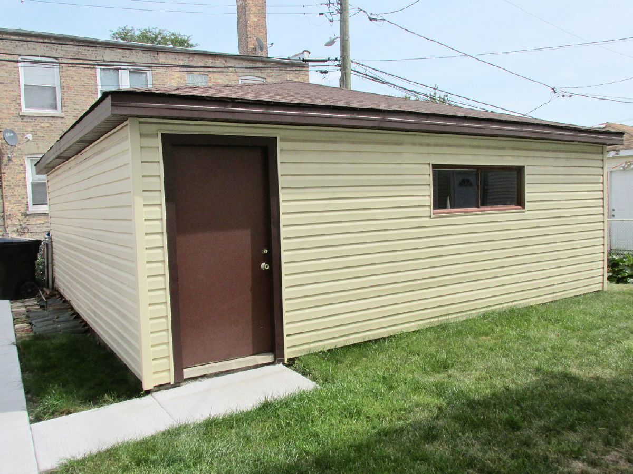
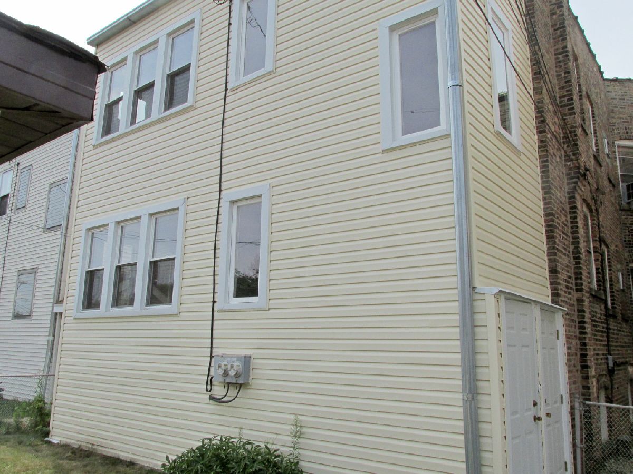
Room Specifics
Total Bedrooms: 6
Bedrooms Above Ground: 6
Bedrooms Below Ground: 0
Dimensions: —
Floor Type: —
Dimensions: —
Floor Type: —
Dimensions: —
Floor Type: —
Dimensions: —
Floor Type: —
Dimensions: —
Floor Type: —
Full Bathrooms: 2
Bathroom Amenities: —
Bathroom in Basement: —
Rooms: Enclosed Porch
Basement Description: Unfinished
Other Specifics
| 2 | |
| Concrete Perimeter | |
| — | |
| Storms/Screens | |
| Fenced Yard | |
| 35 X 123 FT | |
| — | |
| — | |
| — | |
| — | |
| Not in DB | |
| Park, Tennis Court(s), Sidewalks, Street Lights | |
| — | |
| — | |
| — |
Tax History
| Year | Property Taxes |
|---|---|
| 2020 | $6,072 |
Contact Agent
Nearby Similar Homes
Nearby Sold Comparables
Contact Agent
Listing Provided By
RE/MAX City





