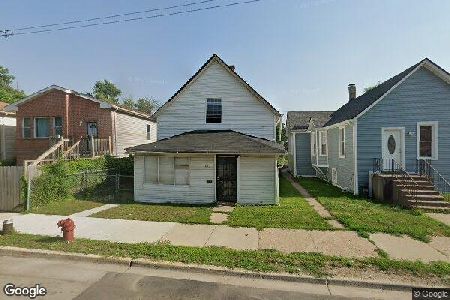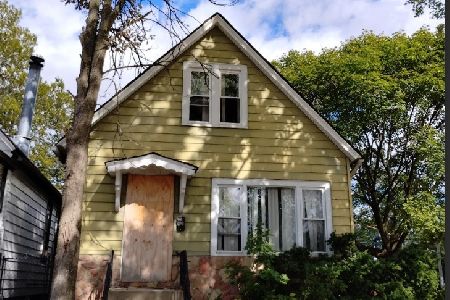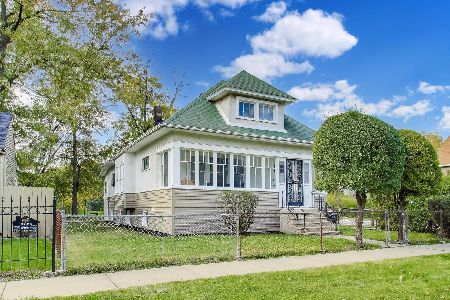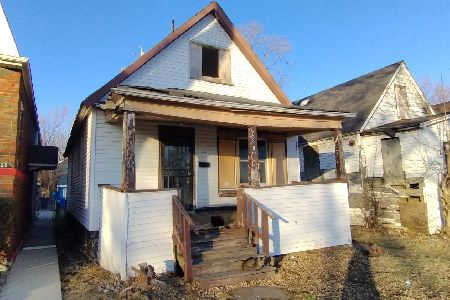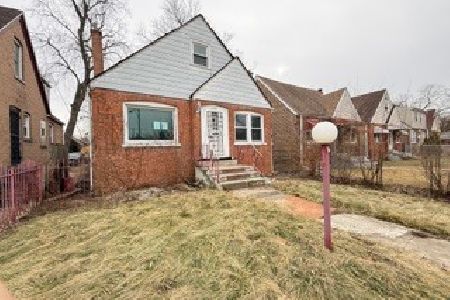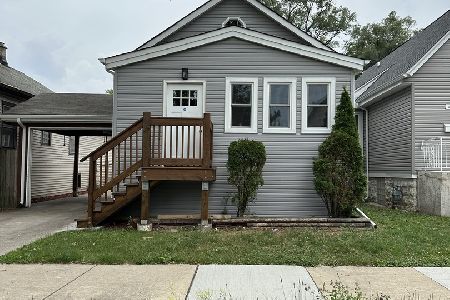443 102nd Street, Washington Heights, Chicago, Illinois 60628
$154,000
|
Sold
|
|
| Status: | Closed |
| Sqft: | 0 |
| Cost/Sqft: | — |
| Beds: | 4 |
| Baths: | 2 |
| Year Built: | 1878 |
| Property Taxes: | $1,727 |
| Days On Market: | 6693 |
| Lot Size: | 0,00 |
Description
Washington Hts gem freshly renovated with new siding, windows, kitchen, baths, hdwd fls and more. Sits on double lot. Lovely Cape Cod has 4 bds and 2 full baths; full bsmt. Unheard of 4 year warranty. Endless possibilities. Bring the family and move right. Excellent financing terms for qualified buyers with downpayment assistance thru AmeriDream & other grant programs.
Property Specifics
| Single Family | |
| — | |
| Cape Cod | |
| 1878 | |
| Full | |
| — | |
| No | |
| — |
| Cook | |
| — | |
| 0 / Not Applicable | |
| None | |
| Lake Michigan | |
| Public Sewer | |
| 06717656 | |
| 25093300100000 |
Property History
| DATE: | EVENT: | PRICE: | SOURCE: |
|---|---|---|---|
| 19 Sep, 2007 | Sold | $66,000 | MRED MLS |
| 20 Aug, 2007 | Under contract | $66,000 | MRED MLS |
| 27 Jul, 2007 | Listed for sale | $66,000 | MRED MLS |
| 18 Jul, 2008 | Sold | $154,000 | MRED MLS |
| 4 Jun, 2008 | Under contract | $156,800 | MRED MLS |
| — | Last price change | $159,000 | MRED MLS |
| 30 Oct, 2007 | Listed for sale | $154,900 | MRED MLS |
Room Specifics
Total Bedrooms: 4
Bedrooms Above Ground: 4
Bedrooms Below Ground: 0
Dimensions: —
Floor Type: Vinyl
Dimensions: —
Floor Type: Vinyl
Dimensions: —
Floor Type: Vinyl
Full Bathrooms: 2
Bathroom Amenities: —
Bathroom in Basement: 0
Rooms: Enclosed Porch
Basement Description: Exterior Access
Other Specifics
| — | |
| Concrete Perimeter | |
| — | |
| — | |
| Corner Lot | |
| 40 X 125 | |
| Finished,Interior Stair | |
| None | |
| First Floor Bedroom | |
| — | |
| Not in DB | |
| Sidewalks, Street Lights, Street Paved | |
| — | |
| — | |
| — |
Tax History
| Year | Property Taxes |
|---|---|
| 2007 | $1,325 |
| 2008 | $1,727 |
Contact Agent
Nearby Similar Homes
Nearby Sold Comparables
Contact Agent
Listing Provided By
Griffin Realty

