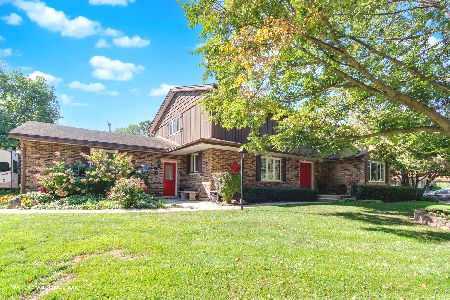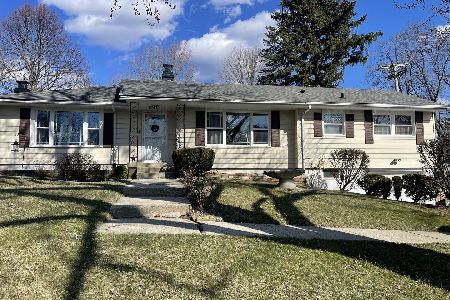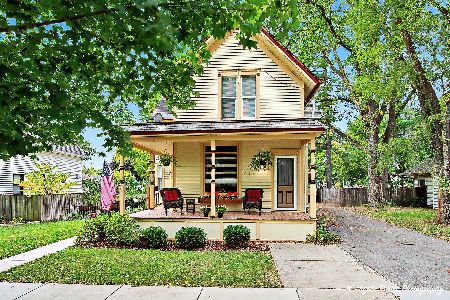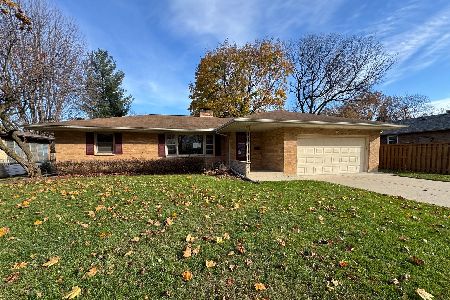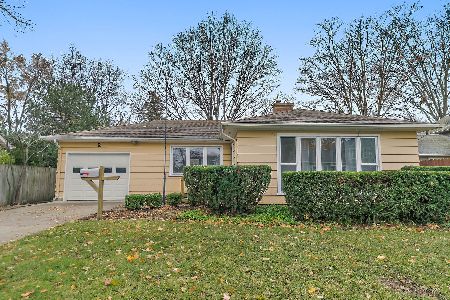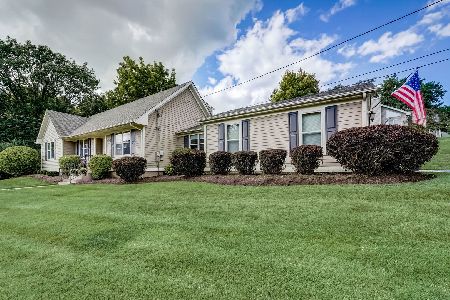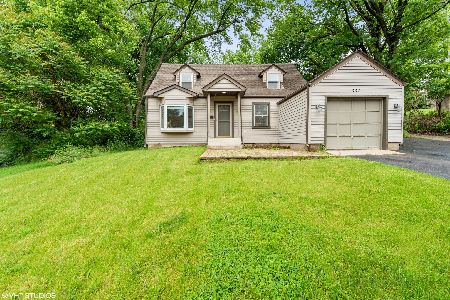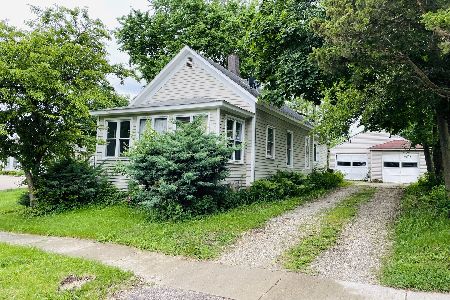443 Barrington Avenue, East Dundee, Illinois 60118
$265,000
|
Sold
|
|
| Status: | Closed |
| Sqft: | 1,763 |
| Cost/Sqft: | $150 |
| Beds: | 4 |
| Baths: | 3 |
| Year Built: | 1952 |
| Property Taxes: | $4,942 |
| Days On Market: | 3769 |
| Lot Size: | 0,44 |
Description
Homes by Otto completely remodeled this Classic 2-story East Dundee home. The location is within a few minutes walking distance of the center of newly revived downtown East Dundee - convenient to Bike Path, Anvil Club, shops and restaurants. Everything is new in the home - roof, walls, wiring, HVAC and plumbing. Features includes new kitchen appliances, cable lines pre-wired and extended 2 car garage. The home will accommodate a growing family with 2 bedrooms an each floor, 3 bathrooms and family rooms up and down, plus full basement.
Property Specifics
| Single Family | |
| — | |
| — | |
| 1952 | |
| Full | |
| — | |
| No | |
| 0.44 |
| Kane | |
| — | |
| 0 / Not Applicable | |
| None | |
| Public | |
| Public Sewer | |
| 09018866 | |
| 0323327006 |
Nearby Schools
| NAME: | DISTRICT: | DISTANCE: | |
|---|---|---|---|
|
Grade School
Parkview Elementary School |
300 | — | |
|
Middle School
Carpentersville Middle School |
300 | Not in DB | |
|
High School
Dundee-crown High School |
300 | Not in DB | |
|
Alternate Elementary School
Lakewood Elementary School |
— | Not in DB | |
Property History
| DATE: | EVENT: | PRICE: | SOURCE: |
|---|---|---|---|
| 29 Oct, 2015 | Sold | $265,000 | MRED MLS |
| 14 Oct, 2015 | Under contract | $265,000 | MRED MLS |
| 21 Aug, 2015 | Listed for sale | $265,000 | MRED MLS |
| 29 Feb, 2024 | Sold | $365,000 | MRED MLS |
| 11 Dec, 2023 | Under contract | $375,000 | MRED MLS |
| — | Last price change | $384,000 | MRED MLS |
| 12 Oct, 2023 | Listed for sale | $387,500 | MRED MLS |
Room Specifics
Total Bedrooms: 4
Bedrooms Above Ground: 4
Bedrooms Below Ground: 0
Dimensions: —
Floor Type: Carpet
Dimensions: —
Floor Type: Carpet
Dimensions: —
Floor Type: Carpet
Full Bathrooms: 3
Bathroom Amenities: Double Sink
Bathroom in Basement: 0
Rooms: Loft
Basement Description: Unfinished
Other Specifics
| 2 | |
| Concrete Perimeter | |
| Asphalt | |
| Patio | |
| Corner Lot | |
| 19166 SQUARE FEET | |
| — | |
| Full | |
| Hardwood Floors, First Floor Bedroom, First Floor Laundry, First Floor Full Bath | |
| Range, Microwave, Dishwasher, Refrigerator, Washer, Dryer, Disposal, Stainless Steel Appliance(s) | |
| Not in DB | |
| Sidewalks, Street Lights, Street Paved | |
| — | |
| — | |
| — |
Tax History
| Year | Property Taxes |
|---|---|
| 2015 | $4,942 |
| 2024 | $6,080 |
Contact Agent
Nearby Similar Homes
Nearby Sold Comparables
Contact Agent
Listing Provided By
Jonathan J. Knight


