443 Chestnut Street, Winnetka, Illinois 60093
$2,200,000
|
Sold
|
|
| Status: | Closed |
| Sqft: | 0 |
| Cost/Sqft: | — |
| Beds: | 4 |
| Baths: | 5 |
| Year Built: | 2006 |
| Property Taxes: | $15,622 |
| Days On Market: | 810 |
| Lot Size: | 0,00 |
Description
Nestled in the heart of Winnetka, this magnificent newer construction 6 bedroom, 4 1/2-bathroom home completed a top-to-bottom renovation overseen by a professional designer in 2020, showcasing exquisite upgrades and custom details, offering the perfect blend of modern sophistication and classic elegance. The main level is the heart of the home with its gourmet kitchen, featuring quartz countertops, high-end Thermador appliances, an oversized island with a breakfast bar, a built-in banquet, and a butler's pantry complete with a built-in beer tap. The adjoining family room, with a stonewall fireplace and floor-to-ceiling French doors, opens to the serene professionally-landscaped outdoor space with an expansive deck that overlooks the private, and fully fenced yard. A spacious formal dining room, sunlit living room with another fireplace, an office, a welcoming foyer, well designed mudroom, and a half bath complete this naturally flowing level, providing an inviting space for all your lifestyle needs. The second level is a sanctuary unto itself, featuring a large owner's suite with a bay window seating area, a custom walk-in closet, and an impressive wall of custom cabinets. The spa-like bathroom boasts a double vanity with a center makeup area, a freestanding tub, and an oversized rain shower with multiple heads. An additional suite with full bath, two generously sized bedrooms share the full hall bath, and a convenient laundry area round out this floor. Ascend to the third level and discover the 6th bedroom/loft area, bathed in natural light from two skylights, making it an ideal retreat for guests or a versatile space for your personal needs. The lower level is an entertainer's dream, with a sophisticated and stylish movie theater, complete with eight automated reclining chairs, and a full wet bar with extra seating for four, ensuring memorable movie nights and gatherings. A large bedroom with dual closets and an adjacent full bath, a work-out room, a game room/office, ample storage space, and a second laundry area add to the allure of this captivating home. Includes two car garage with ample parking on driveway. 443 Chestnut combines timeless beauty with modern functionality in the highly sought after 'Tree Streets' neighborhood, just a couple short blocks to the center of everything, including downtown, the train, schools, shopping, restaurants, farmers market, parks, Lake Michigan and more! It presents a unique opportunity to embrace the ultimate in luxury living while enjoying the charm of historic Winnetka.
Property Specifics
| Single Family | |
| — | |
| — | |
| 2006 | |
| — | |
| — | |
| No | |
| — |
| Cook | |
| — | |
| 0 / Not Applicable | |
| — | |
| — | |
| — | |
| 11919502 | |
| 05202220010000 |
Nearby Schools
| NAME: | DISTRICT: | DISTANCE: | |
|---|---|---|---|
|
Grade School
Crow Island Elementary School |
36 | — | |
|
Middle School
Carleton W Washburne School |
36 | Not in DB | |
|
High School
New Trier Twp H.s. Northfield/wi |
203 | Not in DB | |
Property History
| DATE: | EVENT: | PRICE: | SOURCE: |
|---|---|---|---|
| 10 Sep, 2019 | Sold | $1,140,000 | MRED MLS |
| 22 Aug, 2019 | Under contract | $1,249,900 | MRED MLS |
| — | Last price change | $1,299,900 | MRED MLS |
| 24 May, 2019 | Listed for sale | $1,399,900 | MRED MLS |
| 30 Nov, 2023 | Sold | $2,200,000 | MRED MLS |
| 3 Nov, 2023 | Under contract | $1,999,000 | MRED MLS |
| 30 Oct, 2023 | Listed for sale | $1,999,000 | MRED MLS |
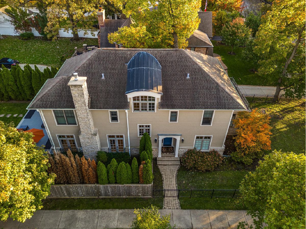
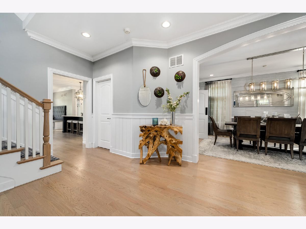
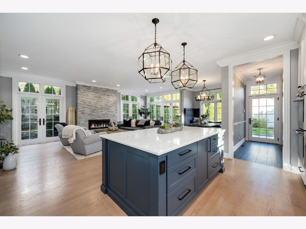
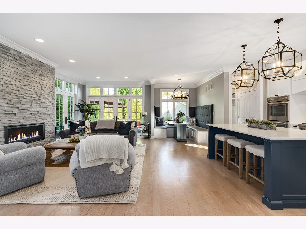
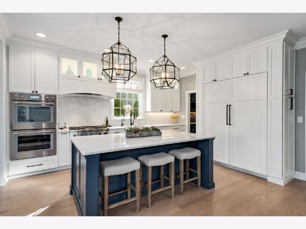
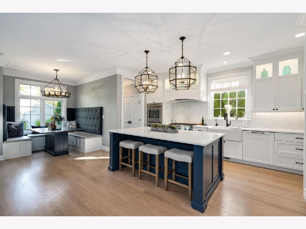
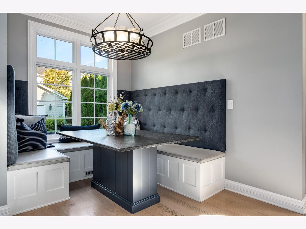
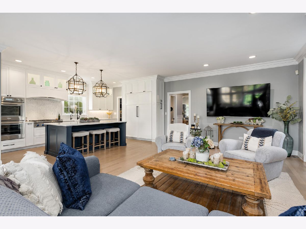
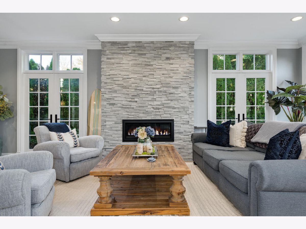
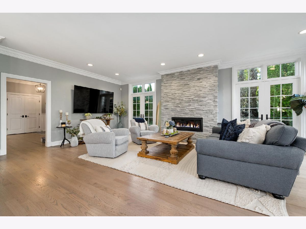
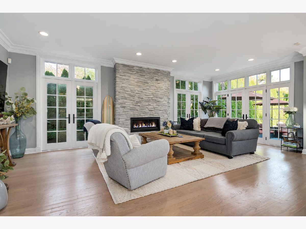
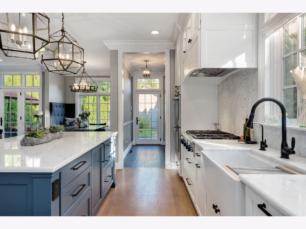
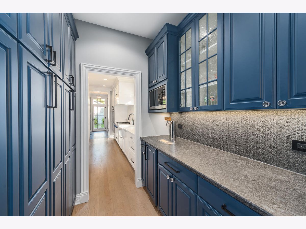
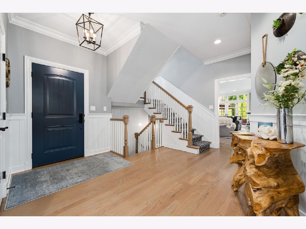
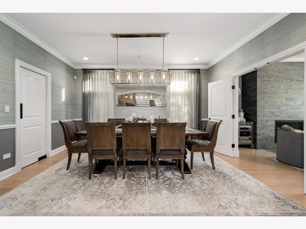
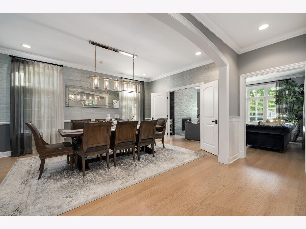
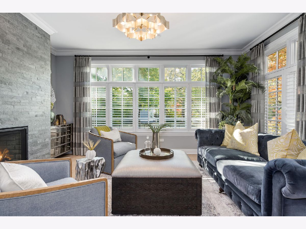
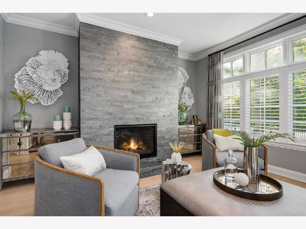
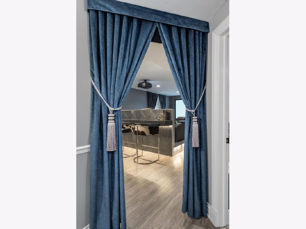
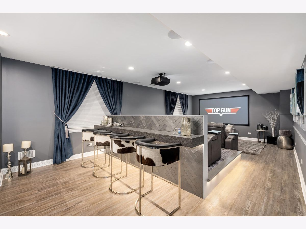
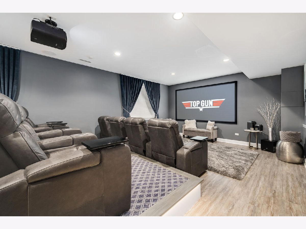
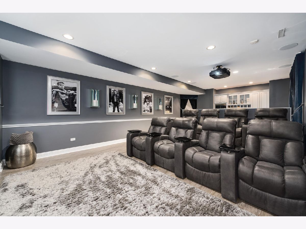
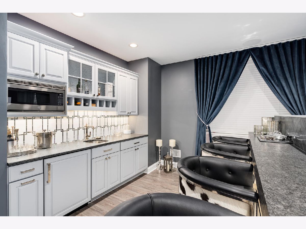
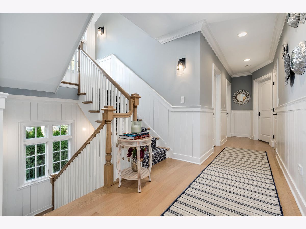
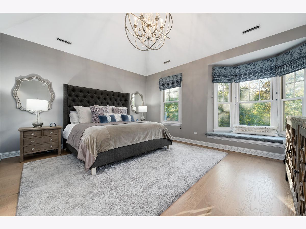
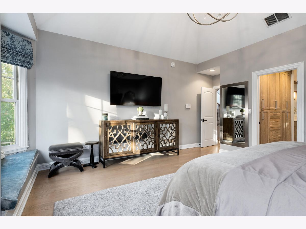
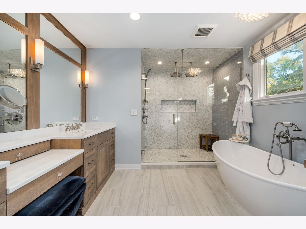
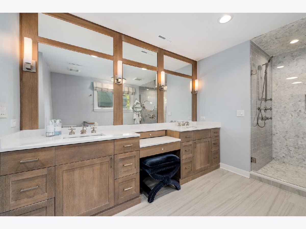
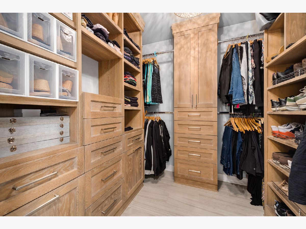
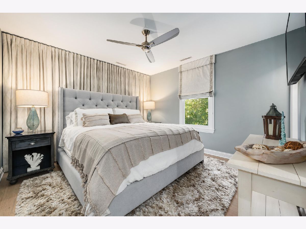
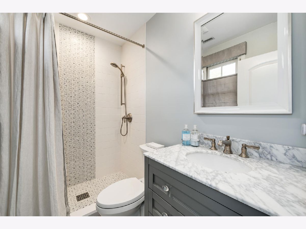
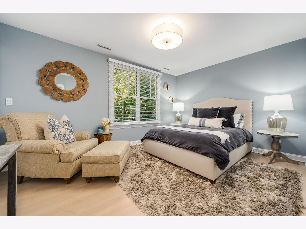
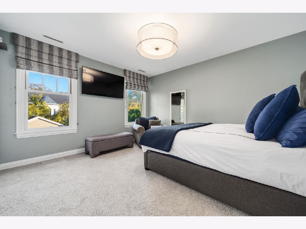
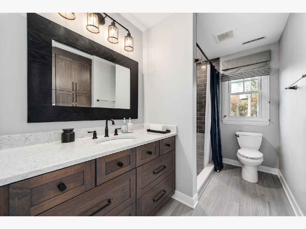
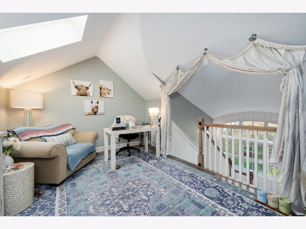
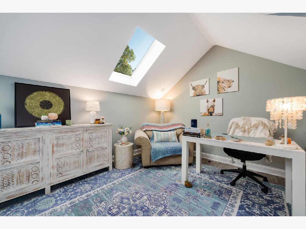
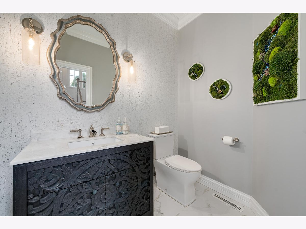
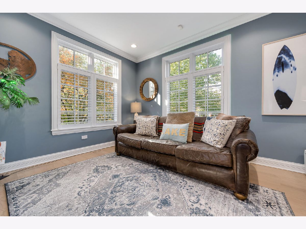
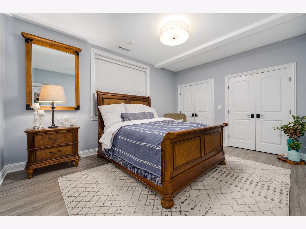
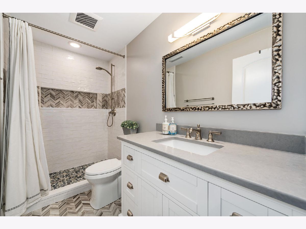
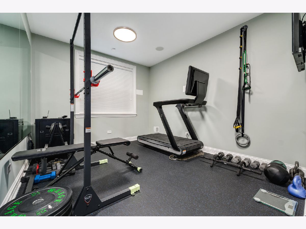
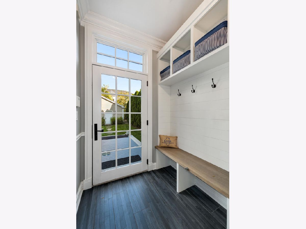
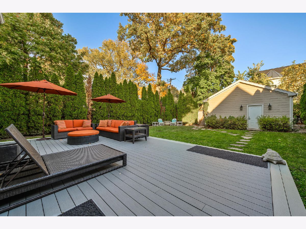
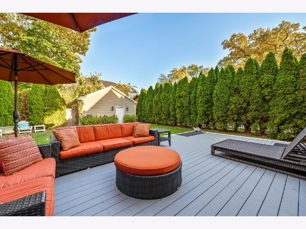
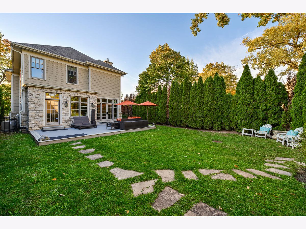
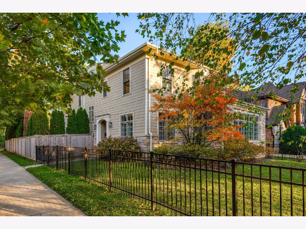
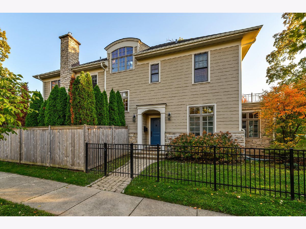
Room Specifics
Total Bedrooms: 6
Bedrooms Above Ground: 4
Bedrooms Below Ground: 2
Dimensions: —
Floor Type: —
Dimensions: —
Floor Type: —
Dimensions: —
Floor Type: —
Dimensions: —
Floor Type: —
Dimensions: —
Floor Type: —
Full Bathrooms: 5
Bathroom Amenities: Separate Shower,Double Sink,Soaking Tub
Bathroom in Basement: 1
Rooms: —
Basement Description: Finished,Rec/Family Area,Sleeping Area,Storage Space
Other Specifics
| 2.5 | |
| — | |
| Asphalt,Side Drive | |
| — | |
| — | |
| 50X187 | |
| Finished,Interior Stair | |
| — | |
| — | |
| — | |
| Not in DB | |
| — | |
| — | |
| — | |
| — |
Tax History
| Year | Property Taxes |
|---|---|
| 2019 | $26,188 |
| 2023 | $15,622 |
Contact Agent
Nearby Similar Homes
Nearby Sold Comparables
Contact Agent
Listing Provided By
Jameson Sotheby's Intl Realty







