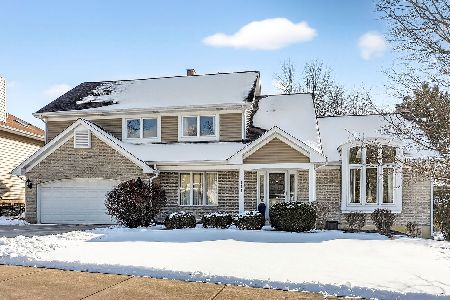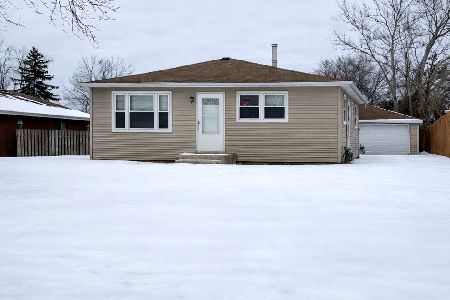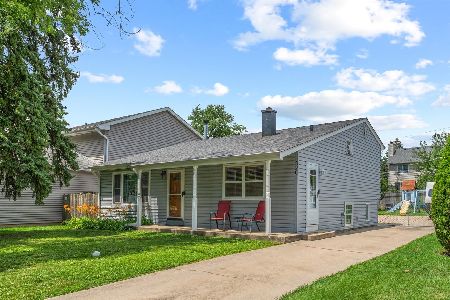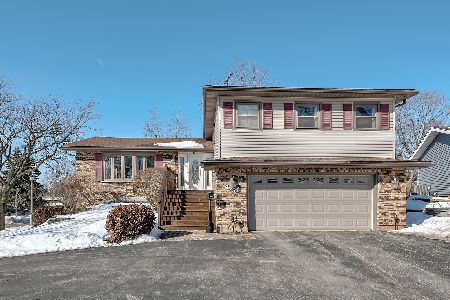443 Collen Drive, Lombard, Illinois 60148
$440,000
|
Sold
|
|
| Status: | Closed |
| Sqft: | 2,280 |
| Cost/Sqft: | $191 |
| Beds: | 4 |
| Baths: | 3 |
| Year Built: | 1978 |
| Property Taxes: | $8,641 |
| Days On Market: | 535 |
| Lot Size: | 0,16 |
Description
Welcome to this 4-bedroom, 2.1 bathroom home located in the sought-after Manor Hill neighborhood. Offering nearly 2,300 sq ft of living space, this residence is ideal for those who will appreciate the location, amenities and potential of this home. As you enter, you're greeted by an open floor plan featuring a spacious living room and family room, perfect for entertaining guests. The heart of the home is the generously-sized kitchen, complete with stainless steel appliances and a roomy breakfast area, ideal for casual dining. Upstairs, the private en-suite bedroom offers a deep walk-in closet for ample storage. The bathrooms, updated within the last 12 years, showcase custom-built cherry inset cabinets with elegant granite countertops. The full basement is partially finished, providing extra space for recreation or storage. It includes one of the two laundry areas, with the second conveniently located on the second floor. Step outside to the fenced backyard, where you'll find a beautiful brick paver patio, perfect for outdoor entertaining or relaxing. A gas log fireplace adds warmth and charm to the living room, making it a cozy retreat during cooler months. This home is ideally situated near Four Seasons Park and just a short distance from shopping on Roosevelt Road. With quick access to I-355 and I-88, commuting is a breeze. Manor Hill offers convenience and comfort in a prime location. Don't miss your chance to make this beautiful Manor Hill home your own!
Property Specifics
| Single Family | |
| — | |
| — | |
| 1978 | |
| — | |
| — | |
| No | |
| 0.16 |
| — | |
| — | |
| — / Not Applicable | |
| — | |
| — | |
| — | |
| 12147324 | |
| 0619210003 |
Nearby Schools
| NAME: | DISTRICT: | DISTANCE: | |
|---|---|---|---|
|
Grade School
Manor Hill Elementary School |
44 | — | |
|
Middle School
Glenn Westlake Middle School |
44 | Not in DB | |
|
High School
Glenbard East High School |
87 | Not in DB | |
Property History
| DATE: | EVENT: | PRICE: | SOURCE: |
|---|---|---|---|
| 14 Nov, 2024 | Sold | $440,000 | MRED MLS |
| 18 Sep, 2024 | Under contract | $435,000 | MRED MLS |
| 12 Sep, 2024 | Listed for sale | $435,000 | MRED MLS |
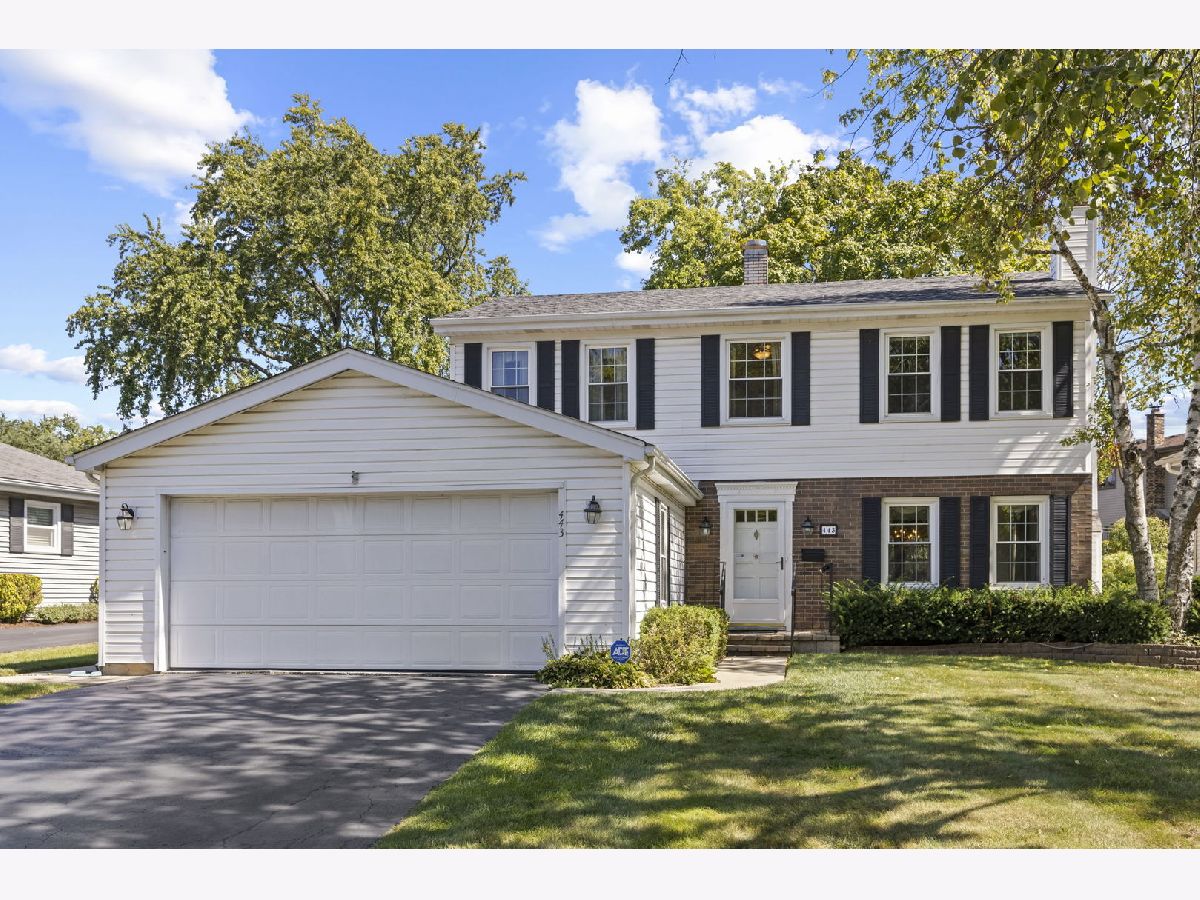



































Room Specifics
Total Bedrooms: 4
Bedrooms Above Ground: 4
Bedrooms Below Ground: 0
Dimensions: —
Floor Type: —
Dimensions: —
Floor Type: —
Dimensions: —
Floor Type: —
Full Bathrooms: 3
Bathroom Amenities: —
Bathroom in Basement: 0
Rooms: —
Basement Description: Partially Finished
Other Specifics
| 2 | |
| — | |
| Asphalt | |
| — | |
| — | |
| 50 X 125 X 69 X123 | |
| — | |
| — | |
| — | |
| — | |
| Not in DB | |
| — | |
| — | |
| — | |
| — |
Tax History
| Year | Property Taxes |
|---|---|
| 2024 | $8,641 |
Contact Agent
Nearby Similar Homes
Nearby Sold Comparables
Contact Agent
Listing Provided By
Keller Williams Premiere Properties

