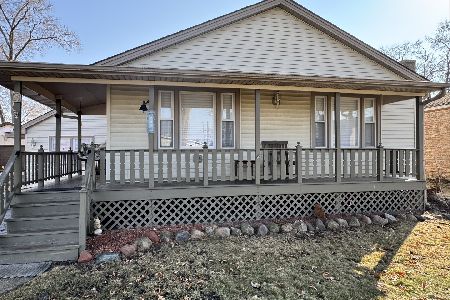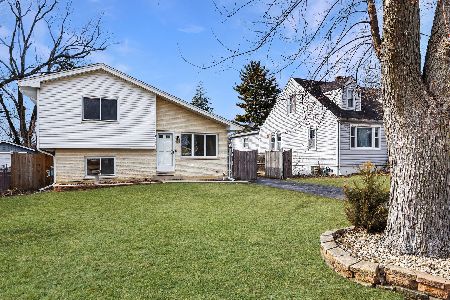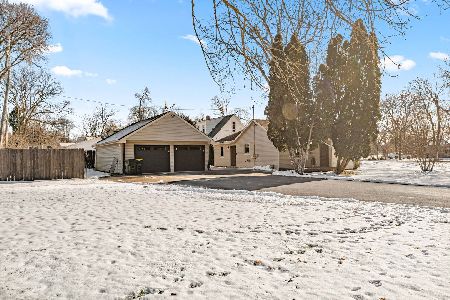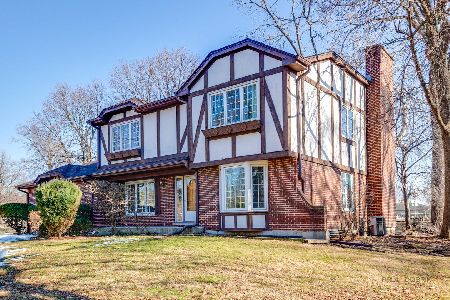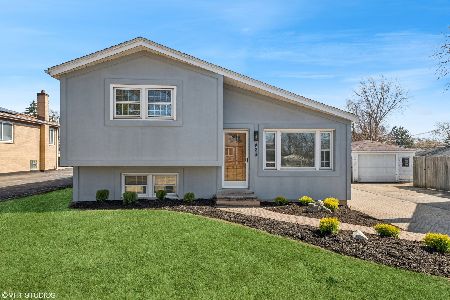443 Elmwood Avenue, Wood Dale, Illinois 60191
$322,000
|
Sold
|
|
| Status: | Closed |
| Sqft: | 1,944 |
| Cost/Sqft: | $175 |
| Beds: | 4 |
| Baths: | 3 |
| Year Built: | 2000 |
| Property Taxes: | $6,557 |
| Days On Market: | 2819 |
| Lot Size: | 0,00 |
Description
IMPECCABLE SPACIOUS MOVE-IN READY GRANITE KITCHEN w/ STAINLESS STEEL APPLIANCES(NEW), 3 FULL BATHS w/WHITE MARBLE,BRICK & CEDAR HOME. Home has Open Floor Plan w/plenty of Natural Light. Home offers a Large Eat-In Kitchen w/Large side sliding doors, 3 Large Upper Level BDs, 1 Lower Level BD, and 3 Full BAs (2 w/whirlpools). Home includes Formal LR & DR with HWD Floors, Foyer w/Guest Closet, Plenty of Storage & a Large Finished LL Rec. Room w/Gas Fireplace and Walk-Out Sliding Doors to Fenced Yard, Patio & Oversize Detached 2.5 Car Garage. Original owner immaculately maintained home throughout. New 2017: Kitchen Backsplash, Painting Interior & Exterior, Microwave, Gas Dryer & LL Carpeting. All Double Pane Sound-Insulated Exterior Doors & Windows (2009) & Washer (2014). Excellent Community. Minutes to Schools, Park District, Library, Police, Firehouse, Expressways, Public Transportation, Dining & Shopping. Walking Distance to Metra Station. A Must See Home!!
Property Specifics
| Single Family | |
| — | |
| Tri-Level | |
| 2000 | |
| Walkout | |
| SPLIT LEVEL | |
| No | |
| — |
| Du Page | |
| — | |
| 0 / Not Applicable | |
| None | |
| Lake Michigan | |
| Public Sewer | |
| 09982195 | |
| 0310309004 |
Nearby Schools
| NAME: | DISTRICT: | DISTANCE: | |
|---|---|---|---|
|
High School
Fenton High School |
100 | Not in DB | |
Property History
| DATE: | EVENT: | PRICE: | SOURCE: |
|---|---|---|---|
| 20 Aug, 2018 | Sold | $322,000 | MRED MLS |
| 5 Jul, 2018 | Under contract | $339,900 | MRED MLS |
| 12 Jun, 2018 | Listed for sale | $339,900 | MRED MLS |
Room Specifics
Total Bedrooms: 4
Bedrooms Above Ground: 4
Bedrooms Below Ground: 0
Dimensions: —
Floor Type: Wood Laminate
Dimensions: —
Floor Type: Wood Laminate
Dimensions: —
Floor Type: Wood Laminate
Full Bathrooms: 3
Bathroom Amenities: Whirlpool
Bathroom in Basement: 1
Rooms: Eating Area,Foyer
Basement Description: Finished,Exterior Access
Other Specifics
| 2.5 | |
| Concrete Perimeter | |
| Concrete | |
| Patio | |
| Fenced Yard | |
| 50X148 | |
| — | |
| Full | |
| Vaulted/Cathedral Ceilings, Skylight(s), Hardwood Floors, Wood Laminate Floors | |
| Range, Microwave, Dishwasher, High End Refrigerator, Washer, Dryer, Disposal, Stainless Steel Appliance(s) | |
| Not in DB | |
| Pool, Street Paved | |
| — | |
| — | |
| Gas Starter |
Tax History
| Year | Property Taxes |
|---|---|
| 2018 | $6,557 |
Contact Agent
Nearby Similar Homes
Nearby Sold Comparables
Contact Agent
Listing Provided By
Online Brokers Inc.

