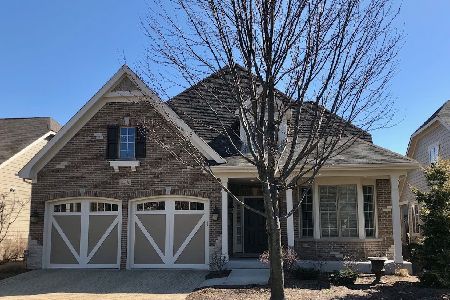443 Greenleaf Court, Westmont, Illinois 60559
$590,000
|
Sold
|
|
| Status: | Closed |
| Sqft: | 2,344 |
| Cost/Sqft: | $256 |
| Beds: | 3 |
| Baths: | 3 |
| Year Built: | 2013 |
| Property Taxes: | $12,020 |
| Days On Market: | 1976 |
| Lot Size: | 0,14 |
Description
Are you ready to "right size"? Rarely available! Maintenance-free living at its best on sought after Greenleaf Court. Built in 2013 this handsome home boasts open floor plan, soaring ceilings & tons of natural light. 1st floor master suite with spa-like bath, huge gourmet kitchen with opens to inviting family room with fireplace. Upstairs are 2 additional bedrooms, bath & a wonderful second family room behind French doors. Full basement offers high ceiling height for a future rec room, workout room, home theatre & a roughed in full bath. So many possibilities! Large 1st Floor laundry. Attached 2 car garage with epoxy floor. Award winning Hinsdale Central High School is nearby. Move in ready - enjoy the end of the summer on the delightful patio and experience and maintenance free living at its best.
Property Specifics
| Single Family | |
| — | |
| — | |
| 2013 | |
| Full | |
| ASHWOOD | |
| No | |
| 0.14 |
| Du Page | |
| Greenleaf Court | |
| 399 / Monthly | |
| Lawn Care,Snow Removal | |
| Public | |
| Public Sewer | |
| 10850524 | |
| 0915104034 |
Nearby Schools
| NAME: | DISTRICT: | DISTANCE: | |
|---|---|---|---|
|
Grade School
Holmes Elementary School |
60 | — | |
|
Middle School
Westview Hills Middle School |
60 | Not in DB | |
|
High School
Hinsdale Central High School |
86 | Not in DB | |
Property History
| DATE: | EVENT: | PRICE: | SOURCE: |
|---|---|---|---|
| 27 Dec, 2013 | Sold | $504,630 | MRED MLS |
| 30 Jul, 2013 | Under contract | $497,570 | MRED MLS |
| 30 Jul, 2013 | Listed for sale | $497,570 | MRED MLS |
| 7 Oct, 2020 | Sold | $590,000 | MRED MLS |
| 4 Sep, 2020 | Under contract | $599,000 | MRED MLS |
| 20 Aug, 2020 | Listed for sale | $599,000 | MRED MLS |
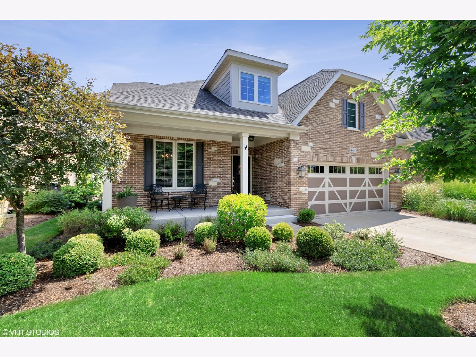
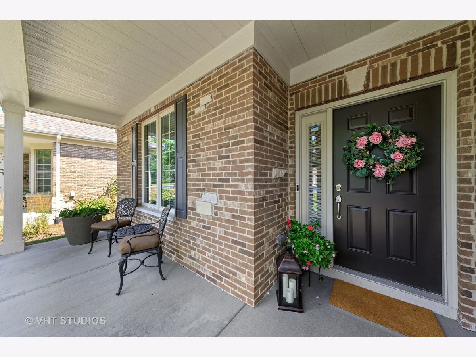
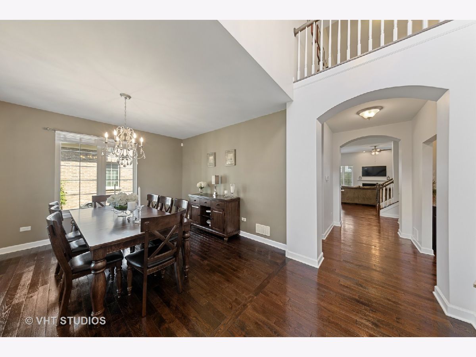
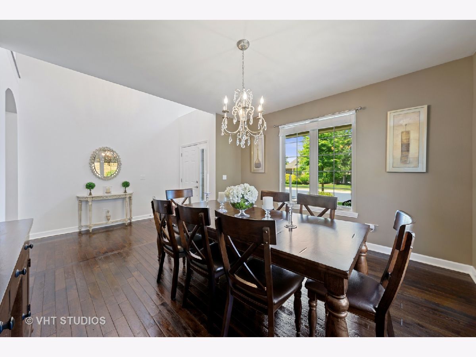
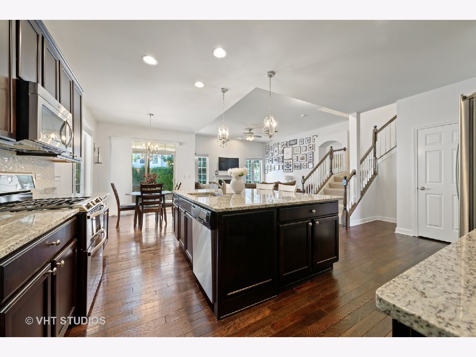
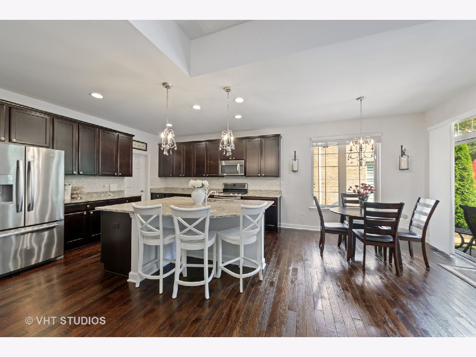
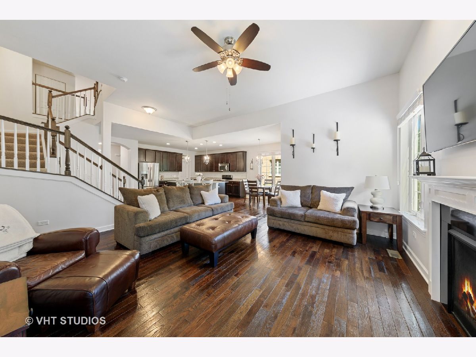
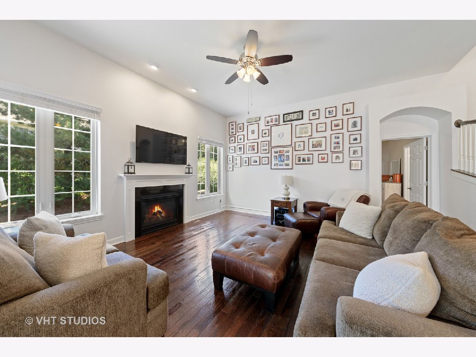
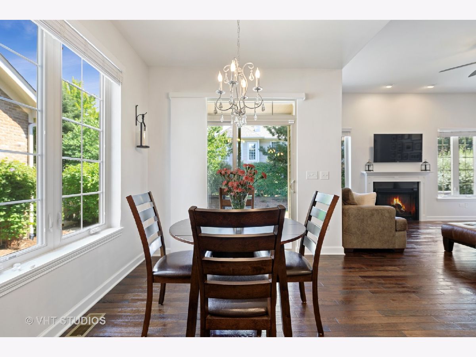
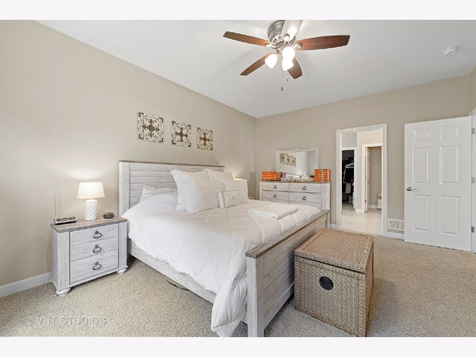
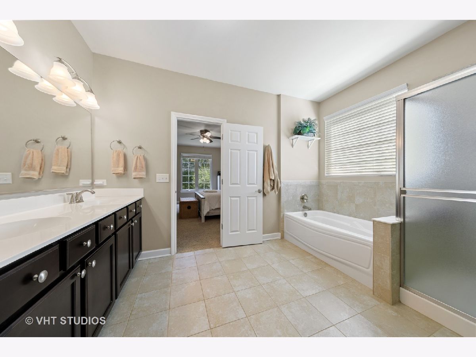
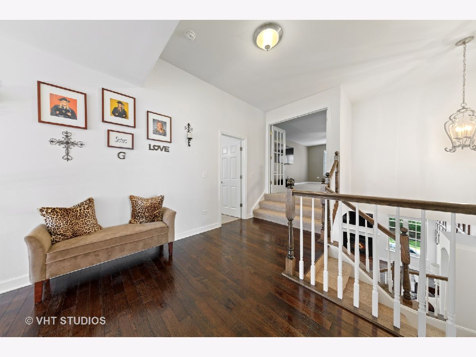
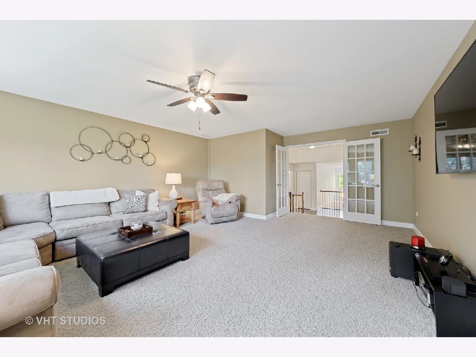
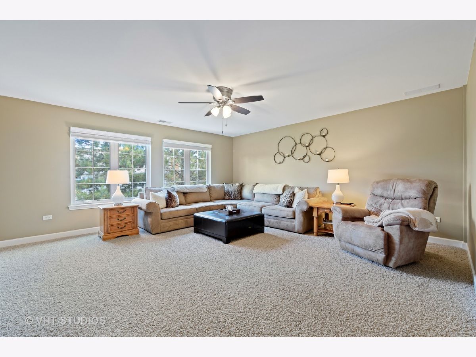
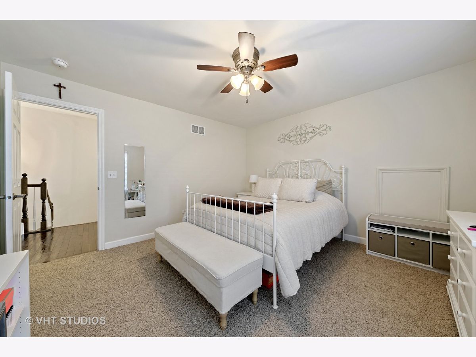
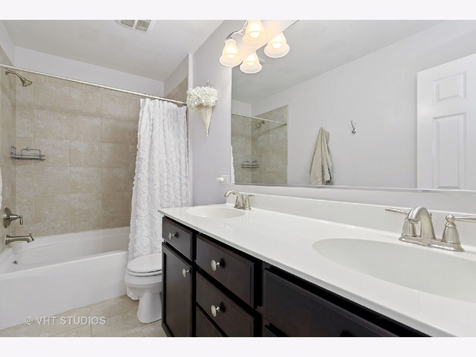
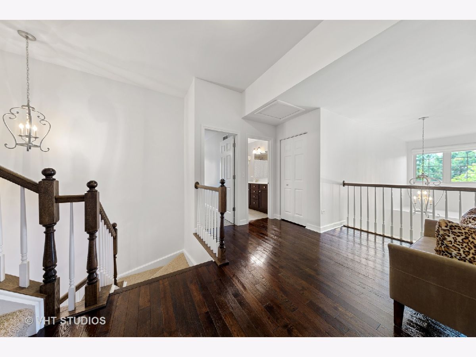
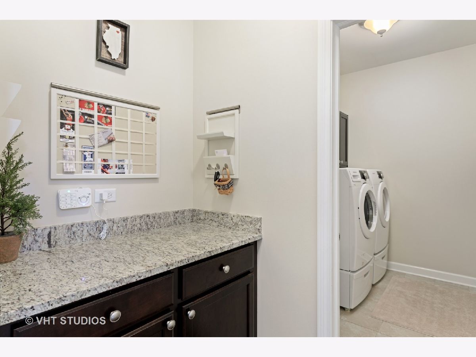
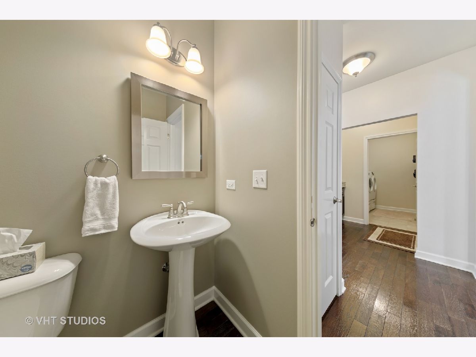
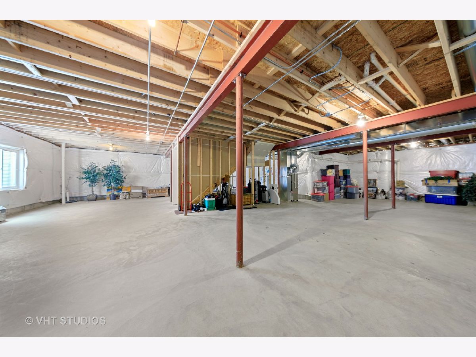
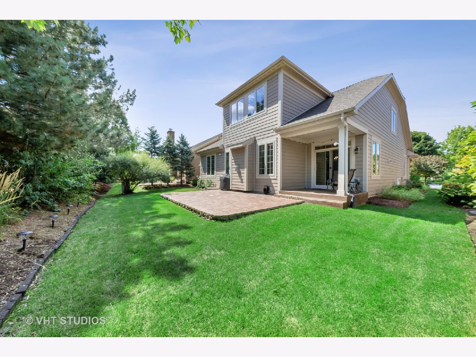
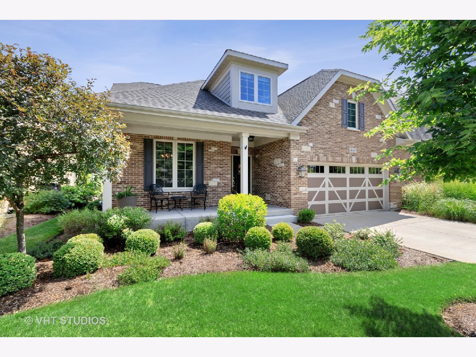
Room Specifics
Total Bedrooms: 3
Bedrooms Above Ground: 3
Bedrooms Below Ground: 0
Dimensions: —
Floor Type: Carpet
Dimensions: —
Floor Type: Carpet
Full Bathrooms: 3
Bathroom Amenities: Separate Shower,Double Sink,Soaking Tub
Bathroom in Basement: 0
Rooms: Eating Area,Loft,Bonus Room
Basement Description: Unfinished,Bathroom Rough-In
Other Specifics
| 2 | |
| Concrete Perimeter | |
| Concrete | |
| Patio, Storms/Screens | |
| — | |
| 53 X 115 | |
| — | |
| Full | |
| Hardwood Floors, First Floor Bedroom, First Floor Laundry, Walk-In Closet(s) | |
| Range, Microwave, Dishwasher, Refrigerator, Washer, Dryer, Disposal, Stainless Steel Appliance(s) | |
| Not in DB | |
| — | |
| — | |
| — | |
| Gas Log, Gas Starter |
Tax History
| Year | Property Taxes |
|---|---|
| 2020 | $12,020 |
Contact Agent
Nearby Similar Homes
Nearby Sold Comparables
Contact Agent
Listing Provided By
@properties








