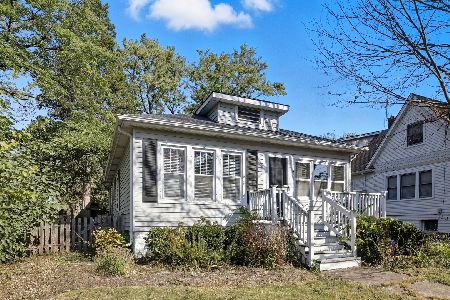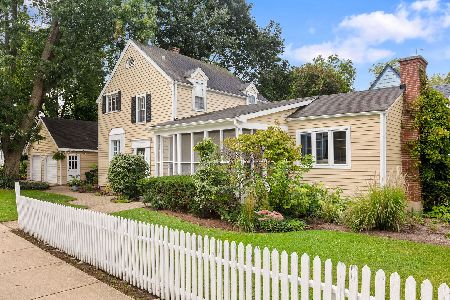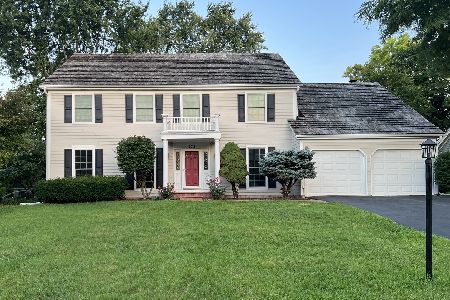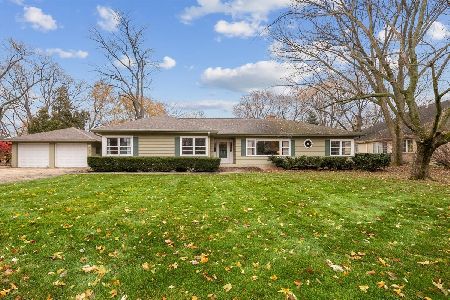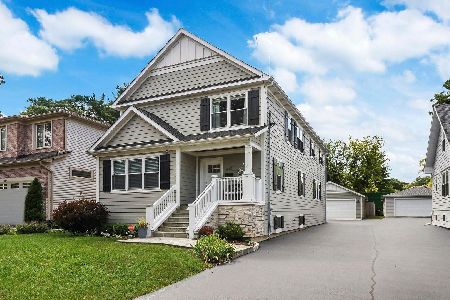443 June Terrace, Barrington, Illinois 60010
$619,000
|
Sold
|
|
| Status: | Closed |
| Sqft: | 3,372 |
| Cost/Sqft: | $184 |
| Beds: | 4 |
| Baths: | 4 |
| Year Built: | 2009 |
| Property Taxes: | $12,148 |
| Days On Market: | 3539 |
| Lot Size: | 0,25 |
Description
Custom built Barrington home! Meticulously maintained! Remodeled main floor. Hardwood flooring thruout. Gourmet kitchen w/granite counters, 42" cabs, center island, all SS appls, 6-burner stove, tile backsplash and walk in pantry. 1st floor laundry & office. Master w/WIC & spa-like mster bath. All beds w/tray ceilings. 2nd floor loft. Recently remodeled basement w/family room, 5th bed, full bath, exercise room, heated floors & 2 separate storage areas. Oversized garage. Private yard w/6 ft privacy fence & new cedar deck. Custom built-ins. Wood-burning FP in living room. HWH replaced in 2015. Walk to downtown Barrington! Stunning home! (Seller willing to consider selling with most furnishings with the right offer)
Property Specifics
| Single Family | |
| — | |
| — | |
| 2009 | |
| — | |
| CUSTOM | |
| No | |
| 0.25 |
| Lake | |
| Barrington Village | |
| 0 / Not Applicable | |
| — | |
| — | |
| — | |
| 09180522 | |
| 13364060430000 |
Nearby Schools
| NAME: | DISTRICT: | DISTANCE: | |
|---|---|---|---|
|
Grade School
Hough Street Elementary School |
220 | — | |
|
Middle School
Barrington Middle School-station |
220 | Not in DB | |
|
High School
Barrington High School |
220 | Not in DB | |
Property History
| DATE: | EVENT: | PRICE: | SOURCE: |
|---|---|---|---|
| 27 Mar, 2012 | Sold | $485,000 | MRED MLS |
| 20 Feb, 2012 | Under contract | $500,000 | MRED MLS |
| 16 Feb, 2012 | Listed for sale | $500,000 | MRED MLS |
| 18 Jul, 2016 | Sold | $619,000 | MRED MLS |
| 17 Jun, 2016 | Under contract | $619,000 | MRED MLS |
| — | Last price change | $639,900 | MRED MLS |
| 31 Mar, 2016 | Listed for sale | $669,000 | MRED MLS |
Room Specifics
Total Bedrooms: 5
Bedrooms Above Ground: 4
Bedrooms Below Ground: 1
Dimensions: —
Floor Type: —
Dimensions: —
Floor Type: —
Dimensions: —
Floor Type: —
Dimensions: —
Floor Type: —
Full Bathrooms: 4
Bathroom Amenities: Whirlpool,Separate Shower,Double Sink
Bathroom in Basement: 1
Rooms: —
Basement Description: Finished
Other Specifics
| 2 | |
| — | |
| Asphalt | |
| — | |
| — | |
| 44 X 189 | |
| — | |
| — | |
| — | |
| — | |
| Not in DB | |
| — | |
| — | |
| — | |
| — |
Tax History
| Year | Property Taxes |
|---|---|
| 2012 | $12,726 |
| 2016 | $12,148 |
Contact Agent
Nearby Similar Homes
Nearby Sold Comparables
Contact Agent
Listing Provided By
Royal Family Real Estate

