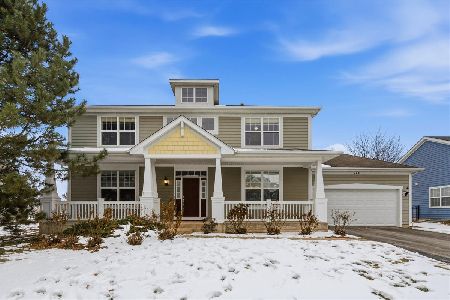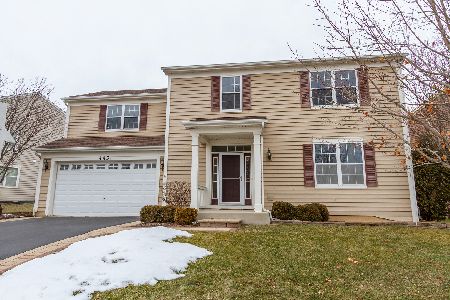443 Mooresfield Street, Elgin, Illinois 60124
$298,000
|
Sold
|
|
| Status: | Closed |
| Sqft: | 3,424 |
| Cost/Sqft: | $88 |
| Beds: | 4 |
| Baths: | 3 |
| Year Built: | 2005 |
| Property Taxes: | $8,589 |
| Days On Market: | 4497 |
| Lot Size: | 0,00 |
Description
VERY MOTIVATED SELLER. THIS GORGEOUS HOME HAS SO MUCH TO OFFER. A TRUE UNIQUE FIND IN PROVIDENCE. GOURMET KIT W/ DOUBLE OVEN, CORIAN COUNTERS, CAN LIGHTING & BREAKFAST BAR. HDWD FLRS IN FOYER, HALLWAY & KITCHEN. MAST BATH W/ JACUZZI TUB/SEP SHOWER. 420 SQ FT BONUS RM W/ SURROUND SOUND. STAMPED CONCRETE PATIO W/ SURROUND SOUND & FULLY LANDSCAPED YARD. FULL BSMT & OVERSIZED 2 CAR GARAGE. BURLINGTON SCHOOL DISTRICT 301
Property Specifics
| Single Family | |
| — | |
| Colonial | |
| 2005 | |
| Full | |
| FAULKNER | |
| No | |
| — |
| Kane | |
| Providence | |
| 275 / Annual | |
| Other | |
| Public | |
| Public Sewer, Sewer-Storm | |
| 08484418 | |
| 0619407011 |
Nearby Schools
| NAME: | DISTRICT: | DISTANCE: | |
|---|---|---|---|
|
Grade School
Prairie View Grade School |
301 | — | |
|
Middle School
Central Middle School |
301 | Not in DB | |
|
High School
Central High School |
301 | Not in DB | |
Property History
| DATE: | EVENT: | PRICE: | SOURCE: |
|---|---|---|---|
| 28 Jul, 2014 | Sold | $298,000 | MRED MLS |
| 10 Feb, 2014 | Under contract | $299,900 | MRED MLS |
| — | Last price change | $325,000 | MRED MLS |
| 8 Nov, 2013 | Listed for sale | $335,000 | MRED MLS |
| 15 May, 2020 | Sold | $304,000 | MRED MLS |
| 7 Apr, 2020 | Under contract | $324,000 | MRED MLS |
| 13 Mar, 2020 | Listed for sale | $324,000 | MRED MLS |
Room Specifics
Total Bedrooms: 4
Bedrooms Above Ground: 4
Bedrooms Below Ground: 0
Dimensions: —
Floor Type: Carpet
Dimensions: —
Floor Type: Carpet
Dimensions: —
Floor Type: Carpet
Full Bathrooms: 3
Bathroom Amenities: Whirlpool,Separate Shower,Double Sink,Bidet
Bathroom in Basement: 0
Rooms: Bonus Room,Breakfast Room,Den,Loft
Basement Description: Unfinished
Other Specifics
| 2 | |
| — | |
| Asphalt | |
| Deck | |
| — | |
| 135X134X125X33 | |
| Unfinished | |
| Full | |
| Hardwood Floors, First Floor Laundry | |
| Double Oven, Microwave, Dishwasher, Refrigerator, Washer, Dryer, Disposal | |
| Not in DB | |
| Clubhouse, Tennis Courts, Sidewalks, Street Lights | |
| — | |
| — | |
| — |
Tax History
| Year | Property Taxes |
|---|---|
| 2014 | $8,589 |
| 2020 | $11,154 |
Contact Agent
Nearby Similar Homes
Nearby Sold Comparables
Contact Agent
Listing Provided By
RE/MAX Central Inc.







