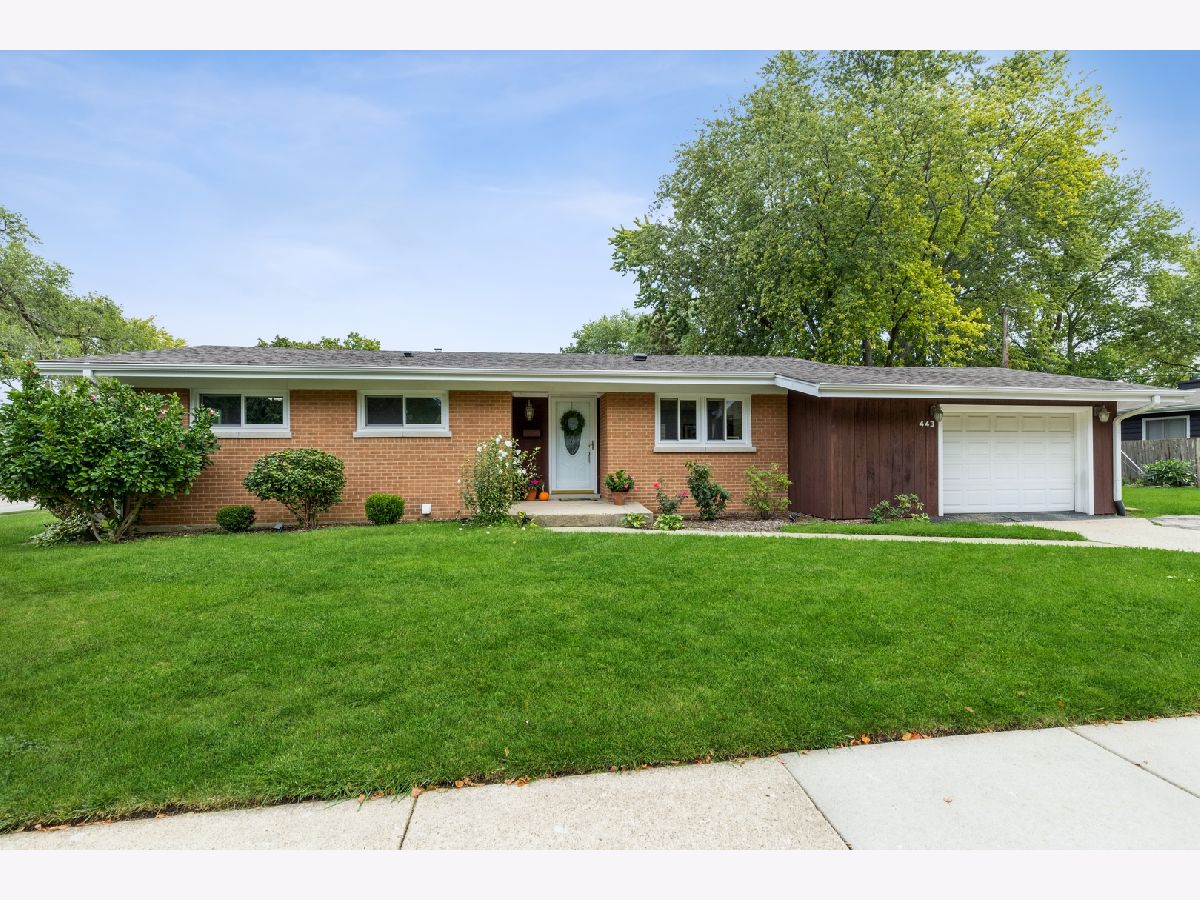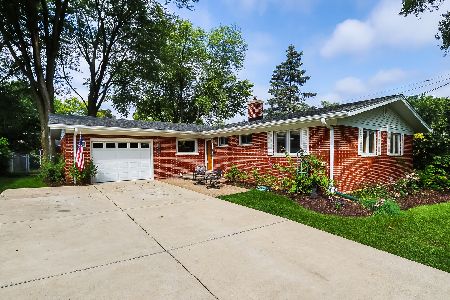443 Plum Grove Road, Palatine, Illinois 60067
$355,600
|
Sold
|
|
| Status: | Closed |
| Sqft: | 2,332 |
| Cost/Sqft: | $150 |
| Beds: | 3 |
| Baths: | 2 |
| Year Built: | 1955 |
| Property Taxes: | $5,627 |
| Days On Market: | 1583 |
| Lot Size: | 0,20 |
Description
Fabulous & COMPLETELY UPDATED ranch home with finished basement in DOWNTOWN PALATINE! Walk up to this brick ranch home and step inside to an amazing open floor plan with NEW kitchen featuring NEW Studio 41 white cabinets (not just painted old ones!), huge Quartz breakfast bar & countertops, stainless steel appliances including double oven & french door refrigerator & gorgeous glass subway tile backsplash ~ Living Room & Dining Room open to the Kitchen & have original hardwood floors underneath the carpeting as does the hallway ~ Living Room has beautiful picture window & NEW french doors to backyard ~ 3 Bedrooms on main level all with hardwood floors & spacious full bath with tub/shower & vanity ~ Downstairs is finished with massive recreation room, Bedroom #4, Full Bath & Laundry Room ~ Rec Room features wood laminate floors and adorable under the stairs nook plus built-in cabinets ~ Bedroom also has laminate floors, closet & huge egress window ~ Full Bath w/ Studio 41 glass & natural stone tiled shower, Carrera marble vanity & ceramic tile floors ~ Attached garage with extra storage space & door to backyard ~ MINUTES from Downtown Palatine for train station, great shopping & restaurants but also walking distance from Palatine Park District with playgrounds, ball fields & water park, & theater too! THIS IS THE ONE! So much NEWER in this home - windows, roof, appliances, HVAC, all doors etc...have your agent print the feature sheet for showings for a full list of updates.
Property Specifics
| Single Family | |
| — | |
| Ranch | |
| 1955 | |
| Full | |
| RANCH | |
| No | |
| 0.2 |
| Cook | |
| — | |
| — / Not Applicable | |
| None | |
| Public | |
| Public Sewer | |
| 11227123 | |
| 02141030010000 |
Nearby Schools
| NAME: | DISTRICT: | DISTANCE: | |
|---|---|---|---|
|
High School
Palatine High School |
211 | Not in DB | |
Property History
| DATE: | EVENT: | PRICE: | SOURCE: |
|---|---|---|---|
| 2 Mar, 2009 | Sold | $237,000 | MRED MLS |
| 28 Jan, 2009 | Under contract | $249,000 | MRED MLS |
| — | Last price change | $249,900 | MRED MLS |
| 4 Jun, 2008 | Listed for sale | $314,000 | MRED MLS |
| 18 Nov, 2021 | Sold | $355,600 | MRED MLS |
| 23 Sep, 2021 | Under contract | $350,000 | MRED MLS |
| 23 Sep, 2021 | Listed for sale | $350,000 | MRED MLS |

Room Specifics
Total Bedrooms: 4
Bedrooms Above Ground: 3
Bedrooms Below Ground: 1
Dimensions: —
Floor Type: Hardwood
Dimensions: —
Floor Type: Hardwood
Dimensions: —
Floor Type: Vinyl
Full Bathrooms: 2
Bathroom Amenities: Soaking Tub
Bathroom in Basement: 1
Rooms: Recreation Room
Basement Description: Finished
Other Specifics
| 1 | |
| — | |
| Asphalt,Concrete | |
| Patio, Storms/Screens | |
| Corner Lot,Mature Trees | |
| 0.199 | |
| Unfinished | |
| — | |
| Hardwood Floors, First Floor Bedroom, In-Law Arrangement, First Floor Full Bath | |
| Range, Microwave, Dishwasher, Refrigerator | |
| Not in DB | |
| Curbs, Street Lights, Street Paved | |
| — | |
| — | |
| — |
Tax History
| Year | Property Taxes |
|---|---|
| 2009 | $3,628 |
| 2021 | $5,627 |
Contact Agent
Nearby Similar Homes
Nearby Sold Comparables
Contact Agent
Listing Provided By
Berkshire Hathaway HomeServices Starck Real Estate







