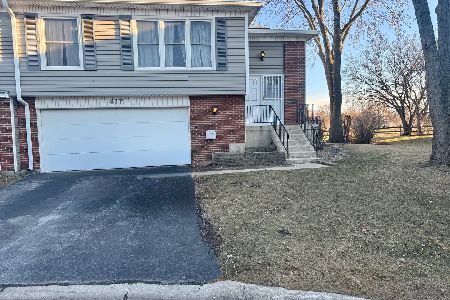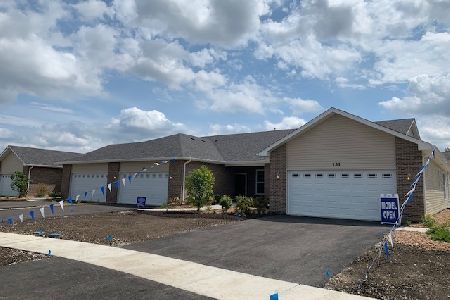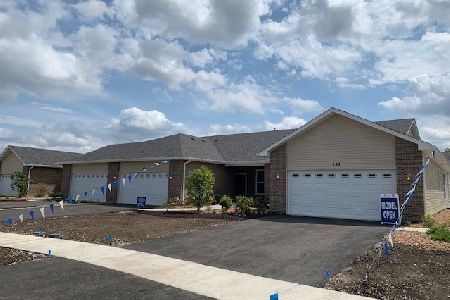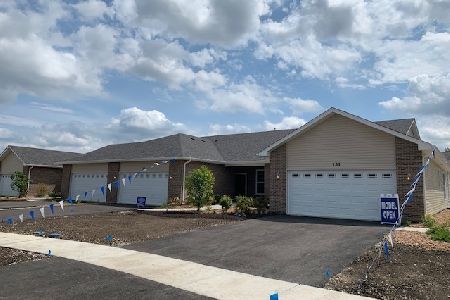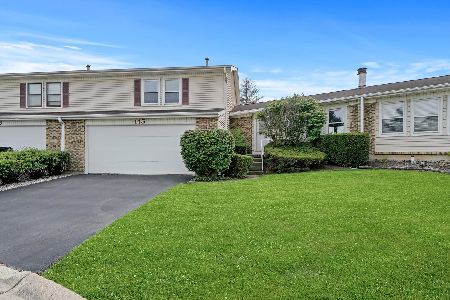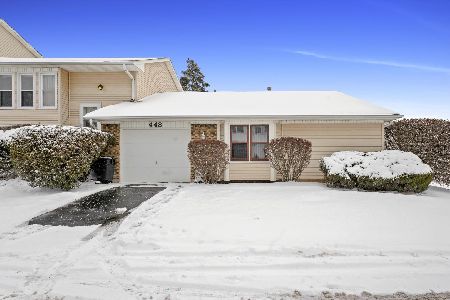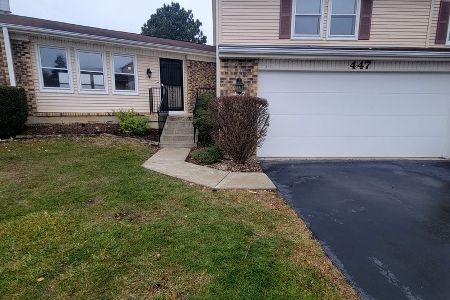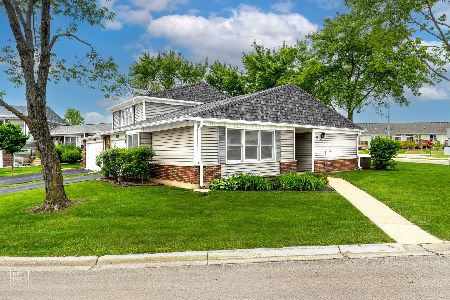443 Sullivan Circle, Bolingbrook, Illinois 60440
$220,000
|
Sold
|
|
| Status: | Closed |
| Sqft: | 1,790 |
| Cost/Sqft: | $128 |
| Beds: | 3 |
| Baths: | 3 |
| Year Built: | 1974 |
| Property Taxes: | $6,741 |
| Days On Market: | 1149 |
| Lot Size: | 0,00 |
Description
Welcome to the Clusters subdivision - a neighborhood that is convenient to everything! This home is one of the larger floor plans within the subdivision. 3 Bedrooms, 2.1 Baths, Attached 2.5 Car Garage with Spacious rooms throughout. This home offers a Large Living Room with Vaulted Ceilings along with an Attached Dining Room with Bay Window and Family Room with Fireplace and Sliding Glass Doors to a Large Patio. The Kitchen is Light and Bright with Attached Breakfast Area overlooking the Family Room and Sliding Glass Doors to the Backyard. The Primary Bedroom has a Private Bath, Desk Area and Walk-In Closet. Just minutes to All the Shopping and Dining you could need (The Promenade Mall, Weber Rd Shopping, Ikea) along with easy access to I-355/I55 Highways and other Major Expressways. The home also has access to the Clusters Clubhouse, Party Room and Private Pool. The Furnace was replaced in 2014 and the Hot Water Heater in in 2020. The Laminate Flooring throughout the home was installed in 2018. This home does need some TLC and Updating, however will be a Great Investment. Low HOA Fees and Investor Friendly. Home Being Sold As-Is.
Property Specifics
| Condos/Townhomes | |
| 2 | |
| — | |
| 1974 | |
| — | |
| — | |
| No | |
| — |
| Will | |
| Clusters | |
| 175 / Monthly | |
| — | |
| — | |
| — | |
| 11697283 | |
| 1202111130050000 |
Nearby Schools
| NAME: | DISTRICT: | DISTANCE: | |
|---|---|---|---|
|
Grade School
Jonas E Salk Elementary School |
365U | — | |
|
Middle School
Hubert H Humphrey Middle School |
365U | Not in DB | |
|
High School
Bolingbrook High School |
365U | Not in DB | |
Property History
| DATE: | EVENT: | PRICE: | SOURCE: |
|---|---|---|---|
| 10 Mar, 2023 | Sold | $220,000 | MRED MLS |
| 15 Feb, 2023 | Under contract | $229,900 | MRED MLS |
| 7 Jan, 2023 | Listed for sale | $229,900 | MRED MLS |
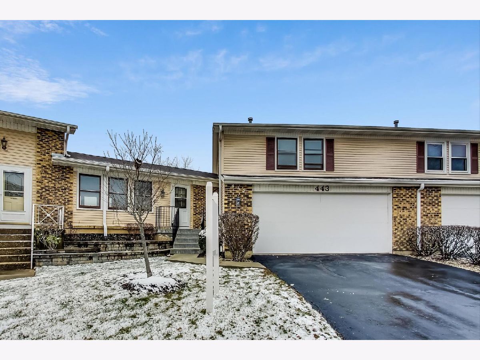
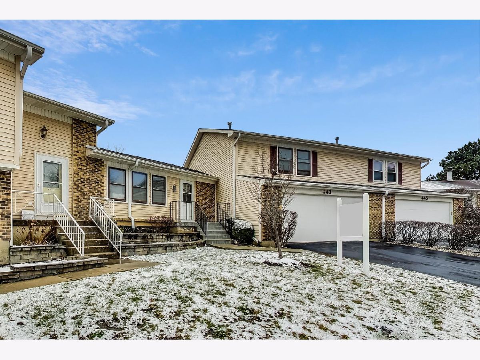
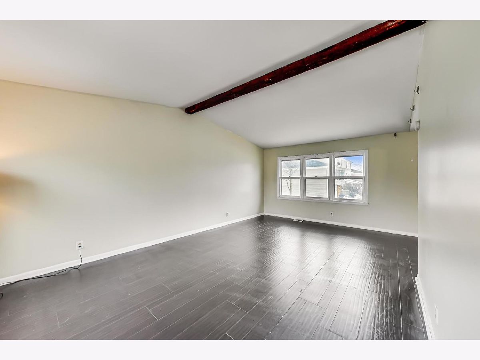
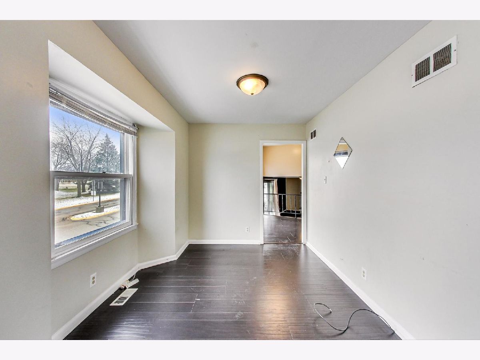
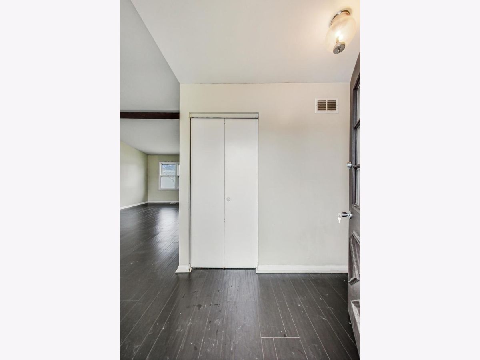
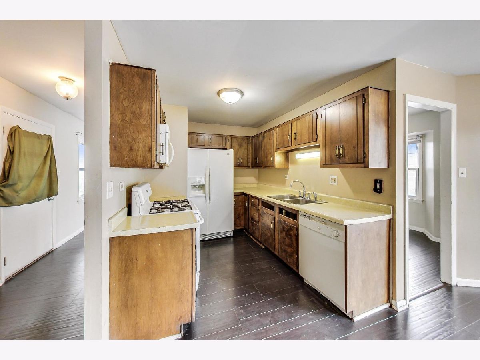
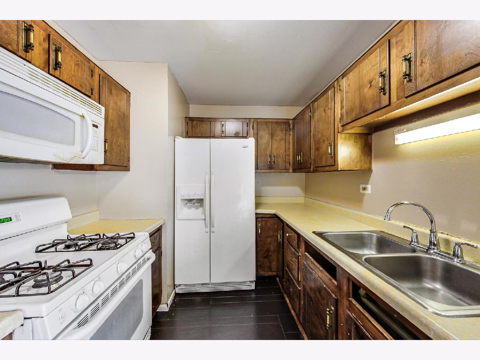
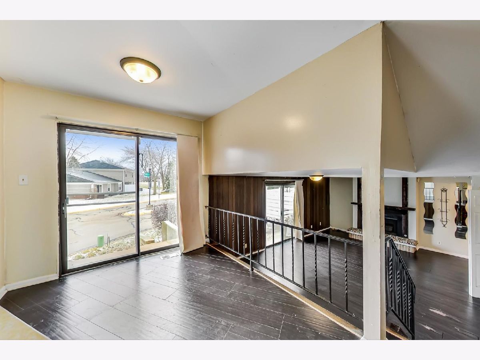
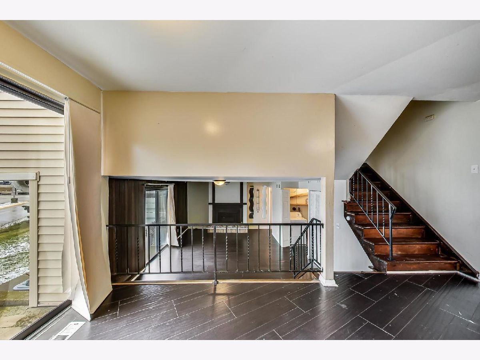
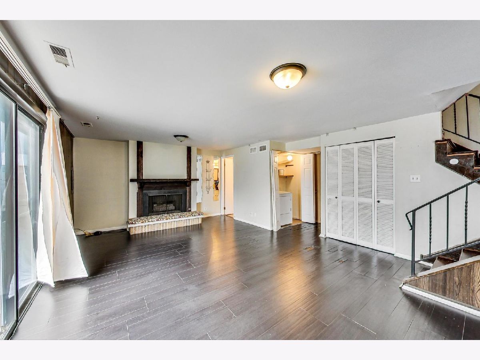
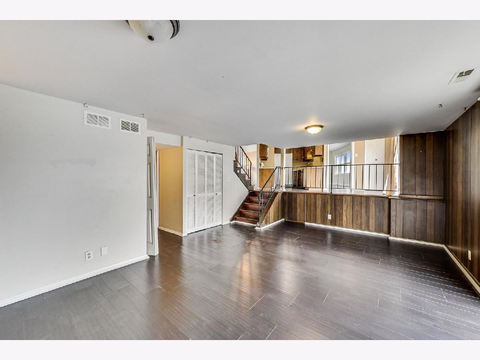
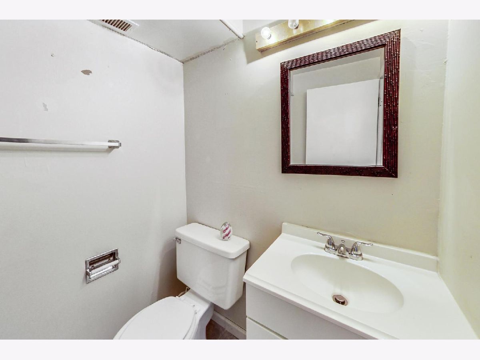
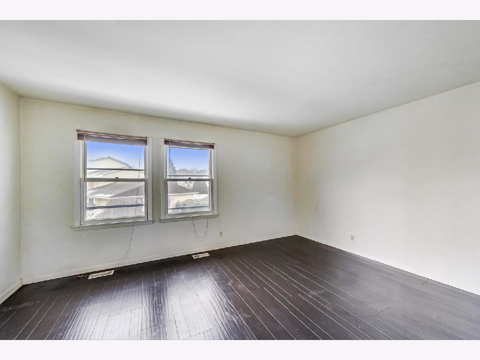
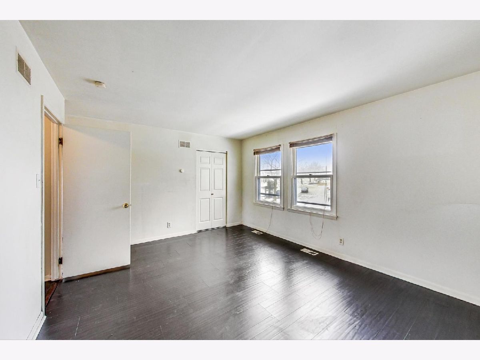
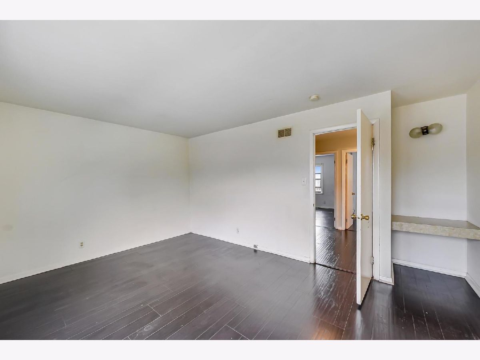
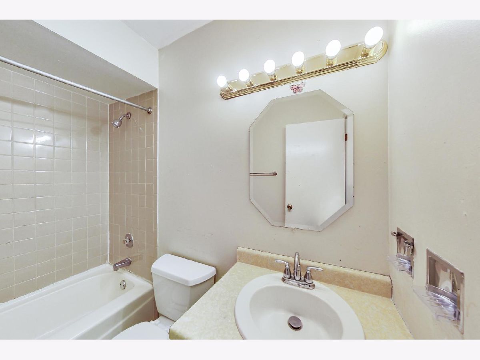
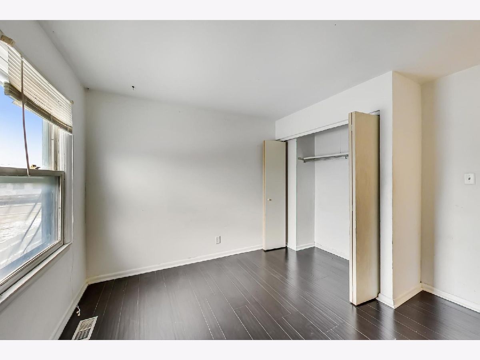
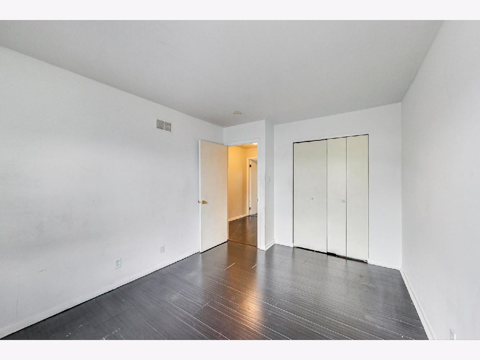
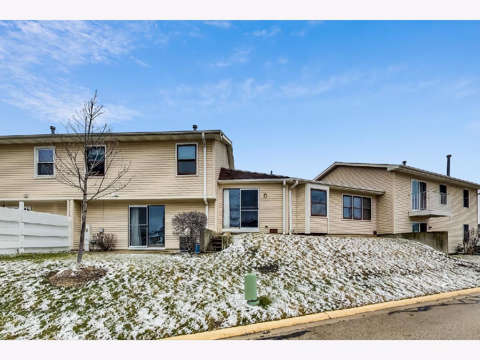
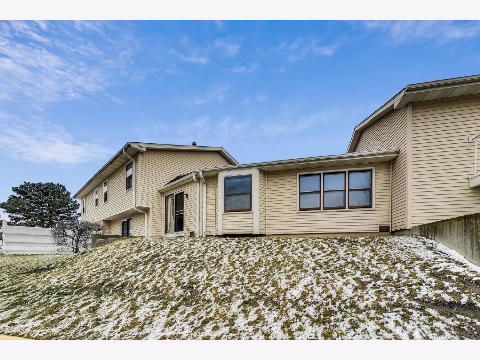
Room Specifics
Total Bedrooms: 3
Bedrooms Above Ground: 3
Bedrooms Below Ground: 0
Dimensions: —
Floor Type: —
Dimensions: —
Floor Type: —
Full Bathrooms: 3
Bathroom Amenities: —
Bathroom in Basement: 0
Rooms: —
Basement Description: Crawl
Other Specifics
| 2 | |
| — | |
| Asphalt | |
| — | |
| — | |
| 3513 | |
| — | |
| — | |
| — | |
| — | |
| Not in DB | |
| — | |
| — | |
| — | |
| — |
Tax History
| Year | Property Taxes |
|---|---|
| 2023 | $6,741 |
Contact Agent
Nearby Similar Homes
Nearby Sold Comparables
Contact Agent
Listing Provided By
@properties Christie's International Real Estate

