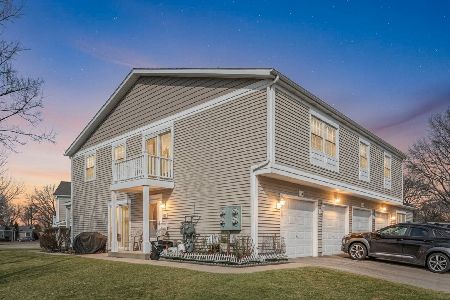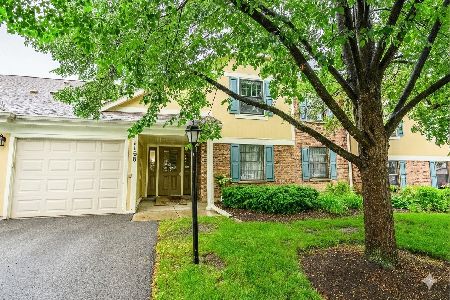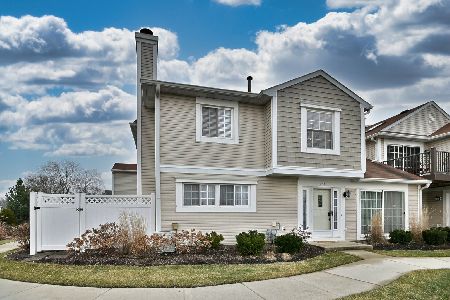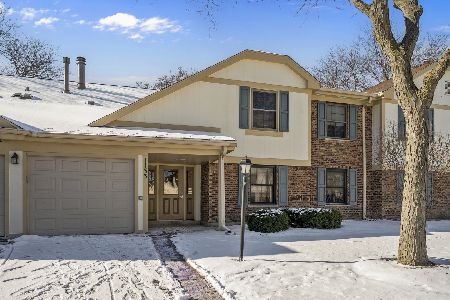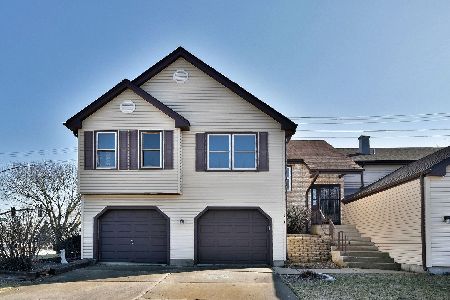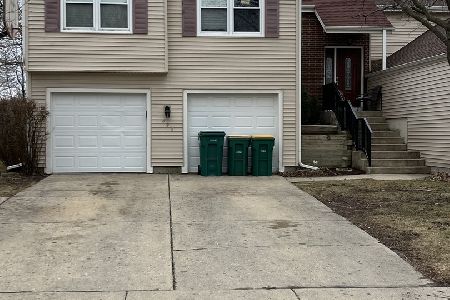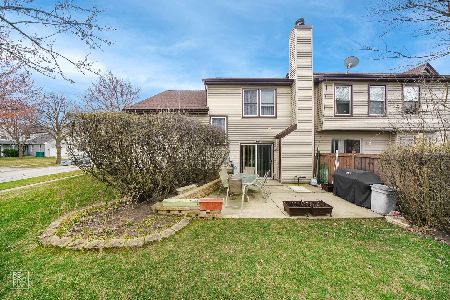443 Thorndale Court, Buffalo Grove, Illinois 60089
$270,000
|
Sold
|
|
| Status: | Closed |
| Sqft: | 1,975 |
| Cost/Sqft: | $146 |
| Beds: | 3 |
| Baths: | 2 |
| Year Built: | 1981 |
| Property Taxes: | $7,568 |
| Days On Market: | 3112 |
| Lot Size: | 0,00 |
Description
Welcome home to this beautiful property soon to be yours! Award winning school district of Adlai Stevenson. This home is on a quiet Cul De Sac with low traffic making it cozy and inviting before you open the front door. The main floor has a living room that is open to the dining room making entertaining a breeze.In the kitchen you will find ample storage, hardwood flooring, stainless steel appliances&plenty of counter space will have you enjoy cooking in this kitchen.Main bath features Corian countertop and Corian around the tub.Three bedrooms are located on the main floor & have hand scraped oak hardwood floors adding extra charm to this home.A cozy brick fireplace on the lower lever invites you right in an entertain guests w/ a wet bar that features BRAND NEW granite counter tops.There is a large utility room right off the lower level allowing storage to be no problem at all. Large sliding door leads to outside with sprinkler system and lighting maintained by American sprinkle.
Property Specifics
| Condos/Townhomes | |
| 2 | |
| — | |
| 1981 | |
| None | |
| — | |
| No | |
| — |
| Lake | |
| — | |
| 0 / Not Applicable | |
| None | |
| Public | |
| Public Sewer | |
| 09730050 | |
| 15334040760000 |
Nearby Schools
| NAME: | DISTRICT: | DISTANCE: | |
|---|---|---|---|
|
Grade School
Tripp School |
102 | — | |
|
Middle School
Aptakisic Junior High School |
102 | Not in DB | |
|
High School
Adlai E Stevenson High School |
125 | Not in DB | |
Property History
| DATE: | EVENT: | PRICE: | SOURCE: |
|---|---|---|---|
| 2 Nov, 2017 | Sold | $270,000 | MRED MLS |
| 3 Sep, 2017 | Under contract | $287,500 | MRED MLS |
| 23 Aug, 2017 | Listed for sale | $287,500 | MRED MLS |
Room Specifics
Total Bedrooms: 3
Bedrooms Above Ground: 3
Bedrooms Below Ground: 0
Dimensions: —
Floor Type: Hardwood
Dimensions: —
Floor Type: Hardwood
Full Bathrooms: 2
Bathroom Amenities: —
Bathroom in Basement: 0
Rooms: No additional rooms
Basement Description: None
Other Specifics
| 2 | |
| Concrete Perimeter | |
| Concrete | |
| Patio, Storms/Screens | |
| Cul-De-Sac,Fenced Yard,Landscaped | |
| 40X113X41X112 | |
| — | |
| — | |
| Bar-Wet, Hardwood Floors | |
| Range, Dishwasher, Refrigerator, Washer, Dryer, Disposal | |
| Not in DB | |
| — | |
| — | |
| — | |
| Wood Burning, Gas Starter |
Tax History
| Year | Property Taxes |
|---|---|
| 2017 | $7,568 |
Contact Agent
Nearby Similar Homes
Nearby Sold Comparables
Contact Agent
Listing Provided By
RE/MAX Top Performers

