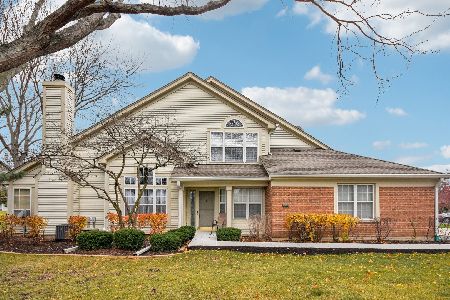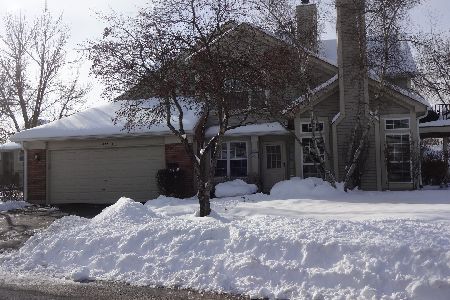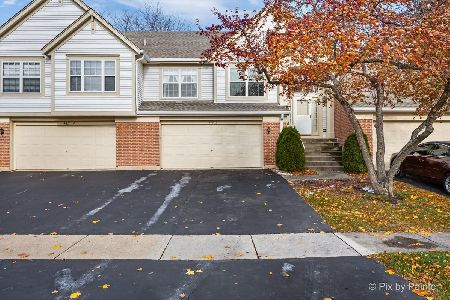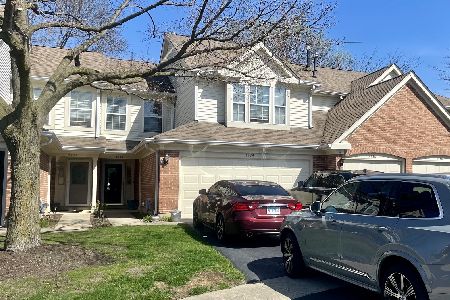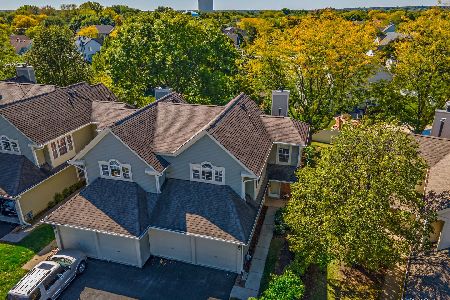4430 Edinburg Lane, Hanover Park, Illinois 60133
$259,000
|
Sold
|
|
| Status: | Closed |
| Sqft: | 1,412 |
| Cost/Sqft: | $188 |
| Beds: | 2 |
| Baths: | 3 |
| Year Built: | 1989 |
| Property Taxes: | $5,621 |
| Days On Market: | 1242 |
| Lot Size: | 0,00 |
Description
First time on the market! Rare END unit townhome has the MOST DESIRABLE location in Mayfair Station. PRISTINE and meticulously maintained, this home is MOVE IN READY! Popular Bradford model offers flexible LOFT space on second floor in addition to two LARGE bedrooms. SUN-DRENCHED Family Room is the heart of the home, featuring 2-STORY VOLUME CEILINGS and 3 walls of windows with stunning views of the private backyard. Spacious 1st floor provides open concept feel with family room opening to Dining Room and fully stocked Kitchen. Convenient Laundry Room & Powder Room with additional storage and direct access to the attached garage. Primary Bedroom has cathedral ceiling, two closets, and attached full bath featuring dual vanities and step-in, expanded shower. The living space extends to the outdoors on the intimate backyard patio and private front entry way. NEWLY painted and maintained throughout with NEWER carpet, NEW Mechanicals include: Furnace, Central Air, Humidifier, & Thermostat & Water Heater; NEW light fixtures, NEW windows, upgraded electrical and improvements throughout. Easy access to multiple bike paths, playgrounds, shopping and cafes. Centrally located and minutes from Elgin-O'Hare highway. Bartlett Schools. Can be rented out with no rental restrictions at this time.
Property Specifics
| Condos/Townhomes | |
| 2 | |
| — | |
| 1989 | |
| — | |
| BRADFORD | |
| No | |
| — |
| Du Page | |
| Mayfair Station | |
| 227 / Monthly | |
| — | |
| — | |
| — | |
| 11615739 | |
| 0113103011 |
Nearby Schools
| NAME: | DISTRICT: | DISTANCE: | |
|---|---|---|---|
|
Grade School
Prairieview Elementary School |
46 | — | |
|
Middle School
East View Middle School |
46 | Not in DB | |
|
High School
Bartlett High School |
46 | Not in DB | |
Property History
| DATE: | EVENT: | PRICE: | SOURCE: |
|---|---|---|---|
| 3 Oct, 2022 | Sold | $259,000 | MRED MLS |
| 7 Sep, 2022 | Under contract | $265,000 | MRED MLS |
| 1 Sep, 2022 | Listed for sale | $265,000 | MRED MLS |
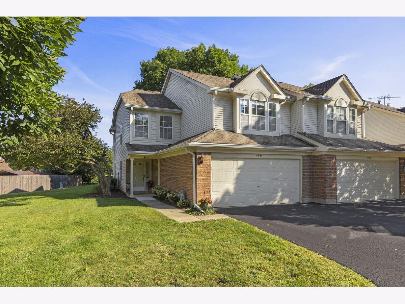
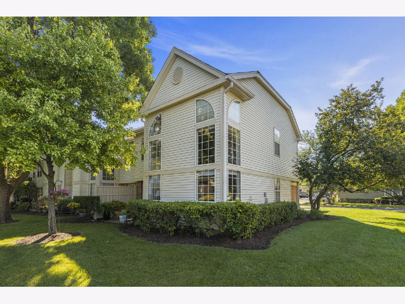
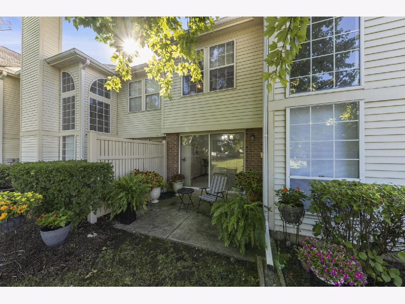
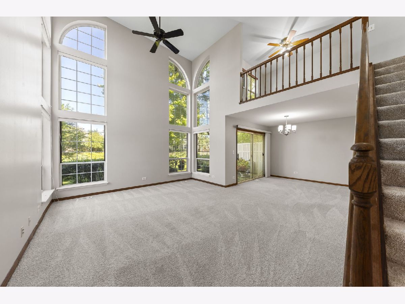
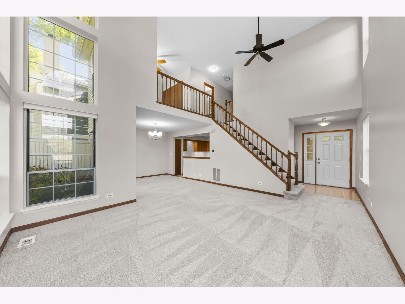
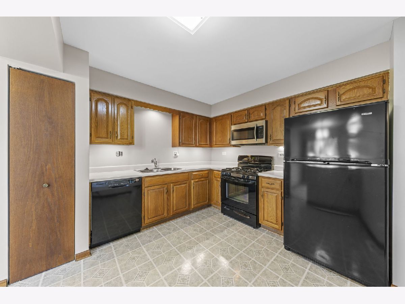
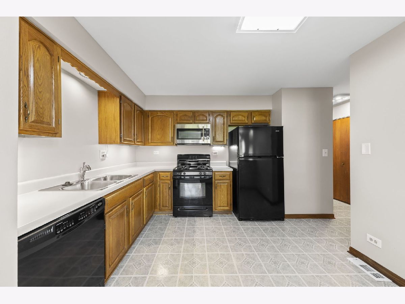
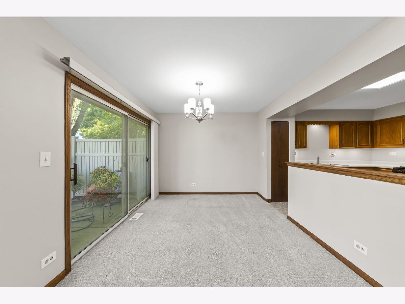
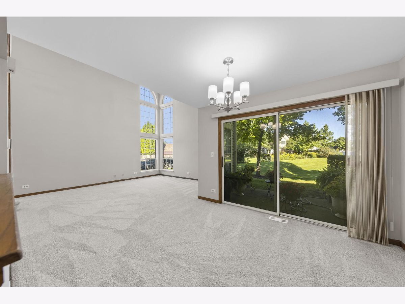
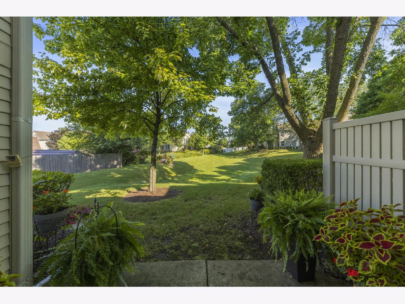
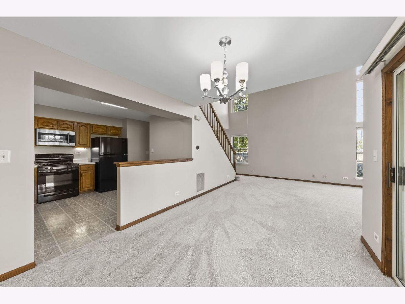
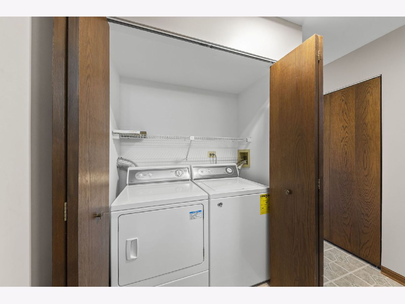
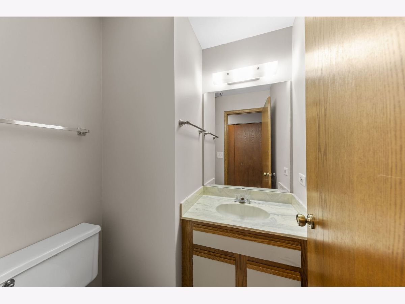
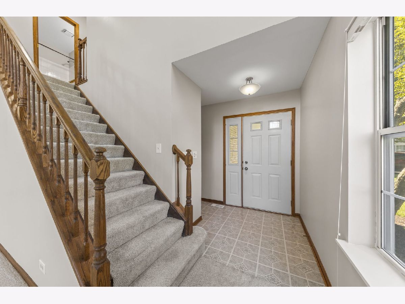
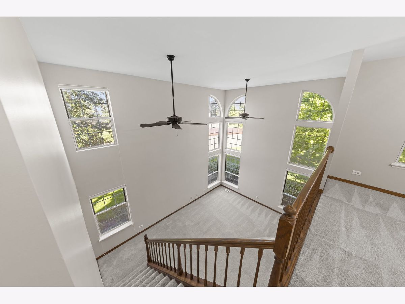
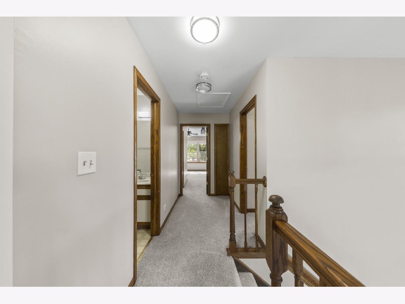
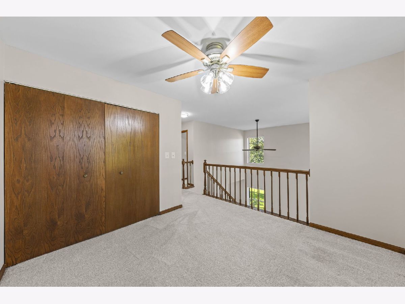
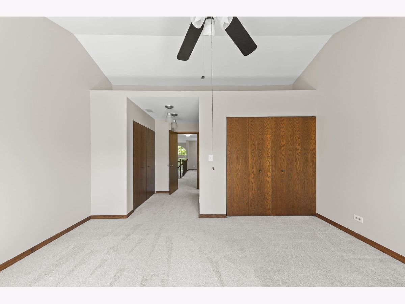
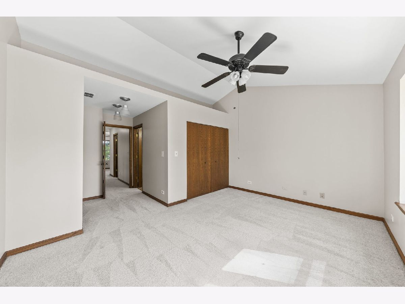
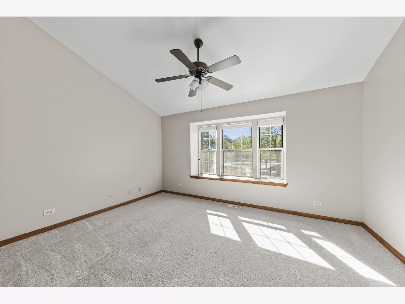
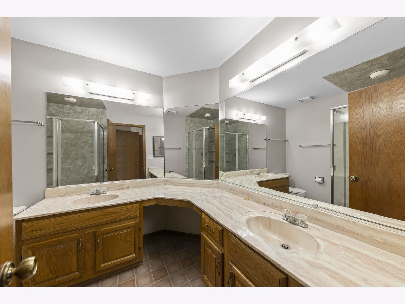
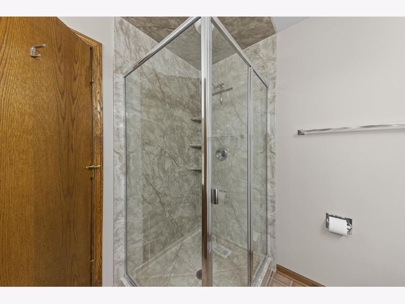
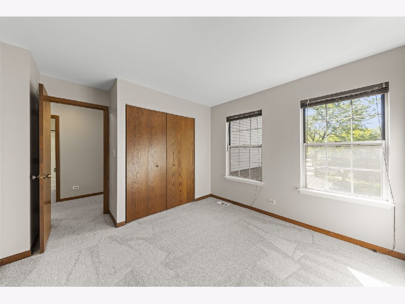
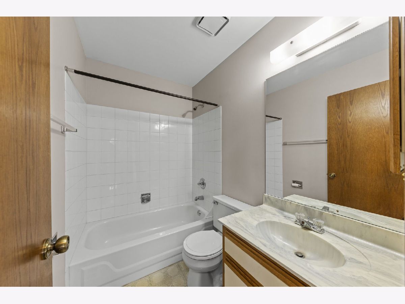
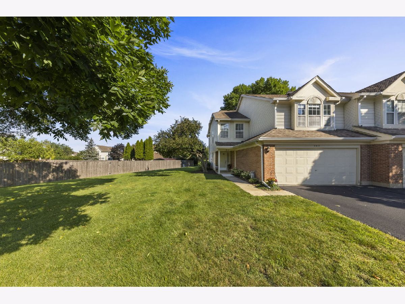
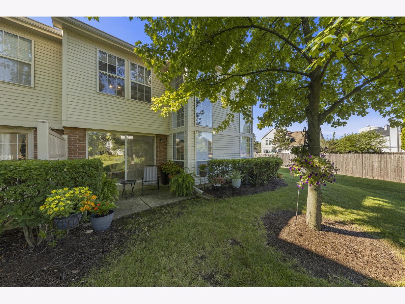
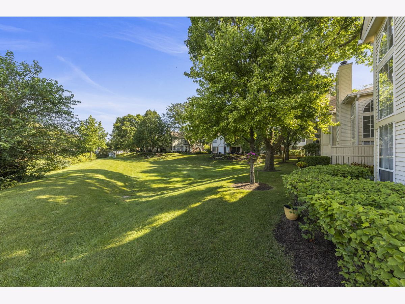
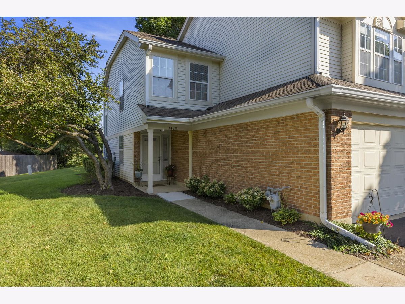
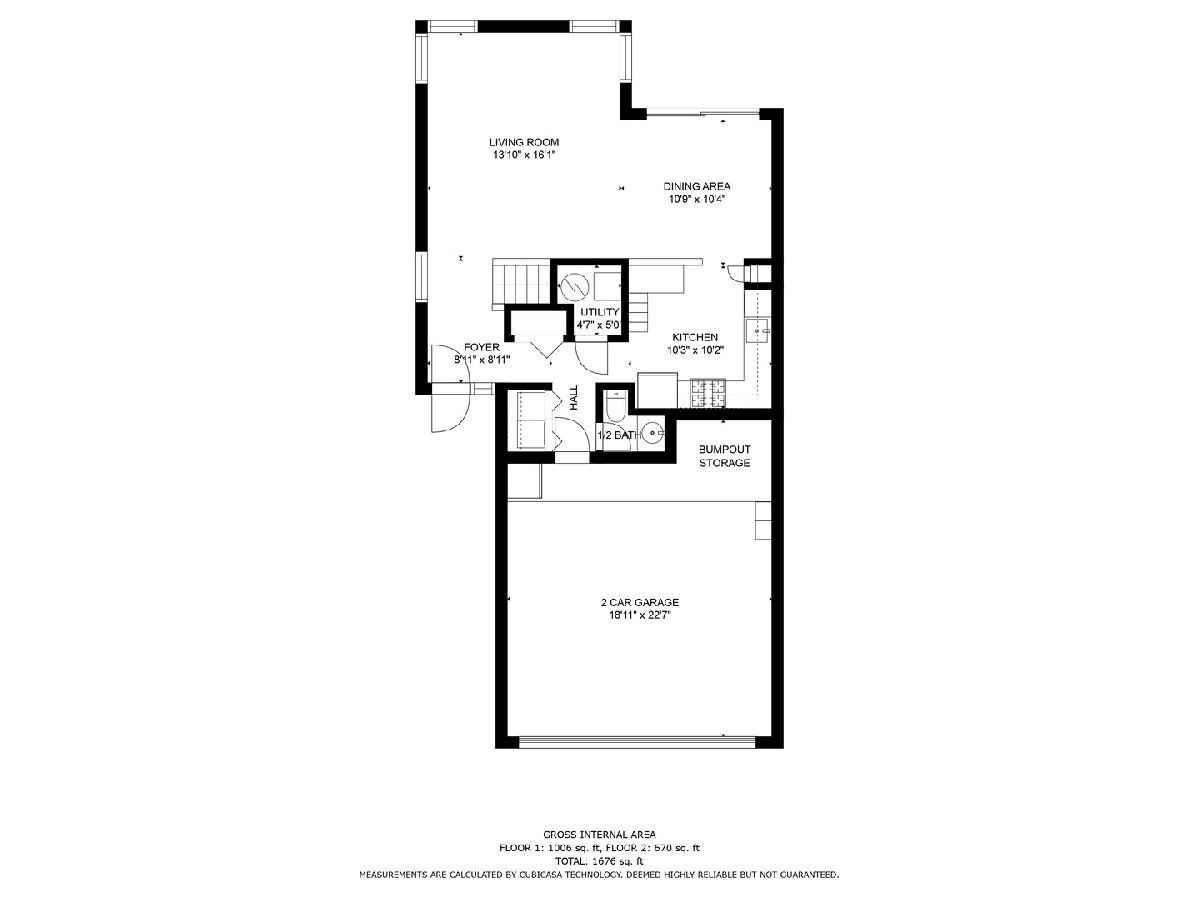
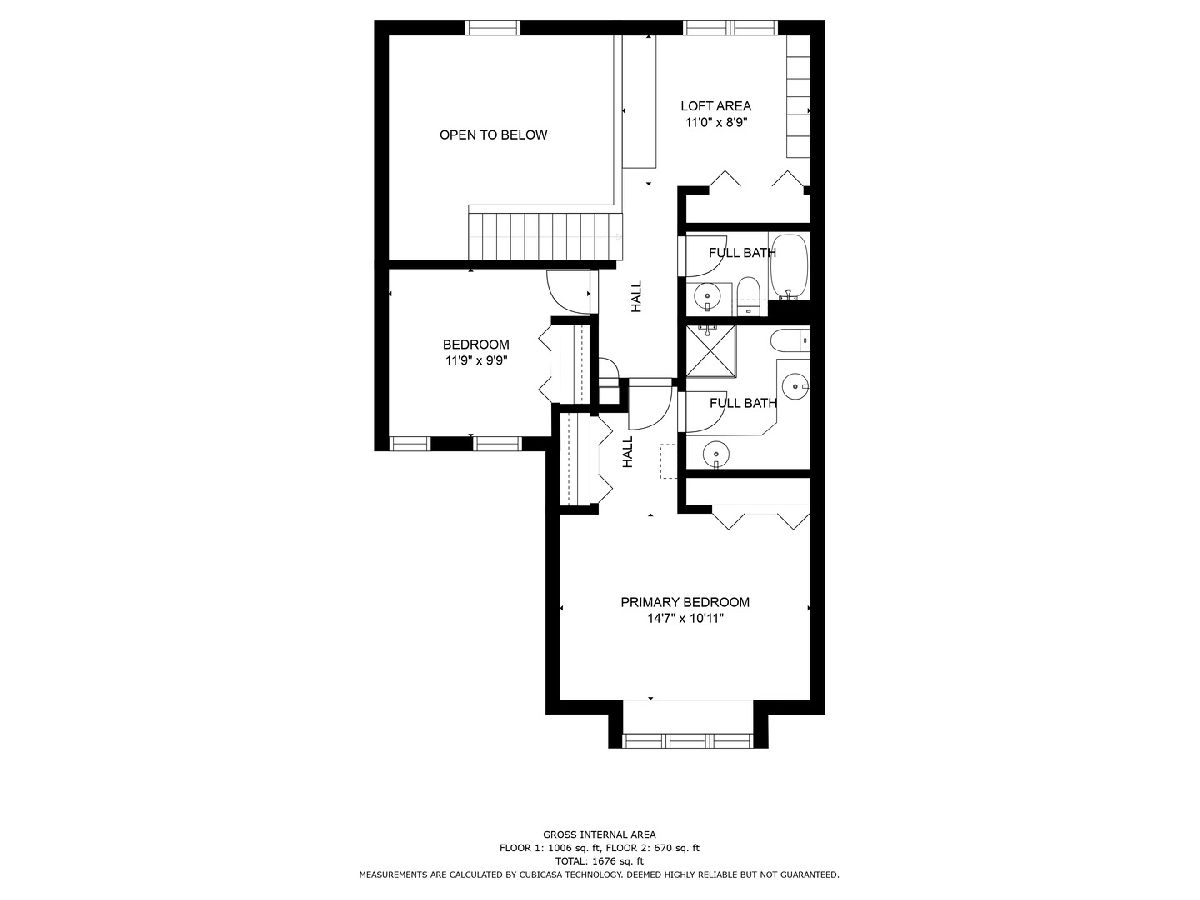
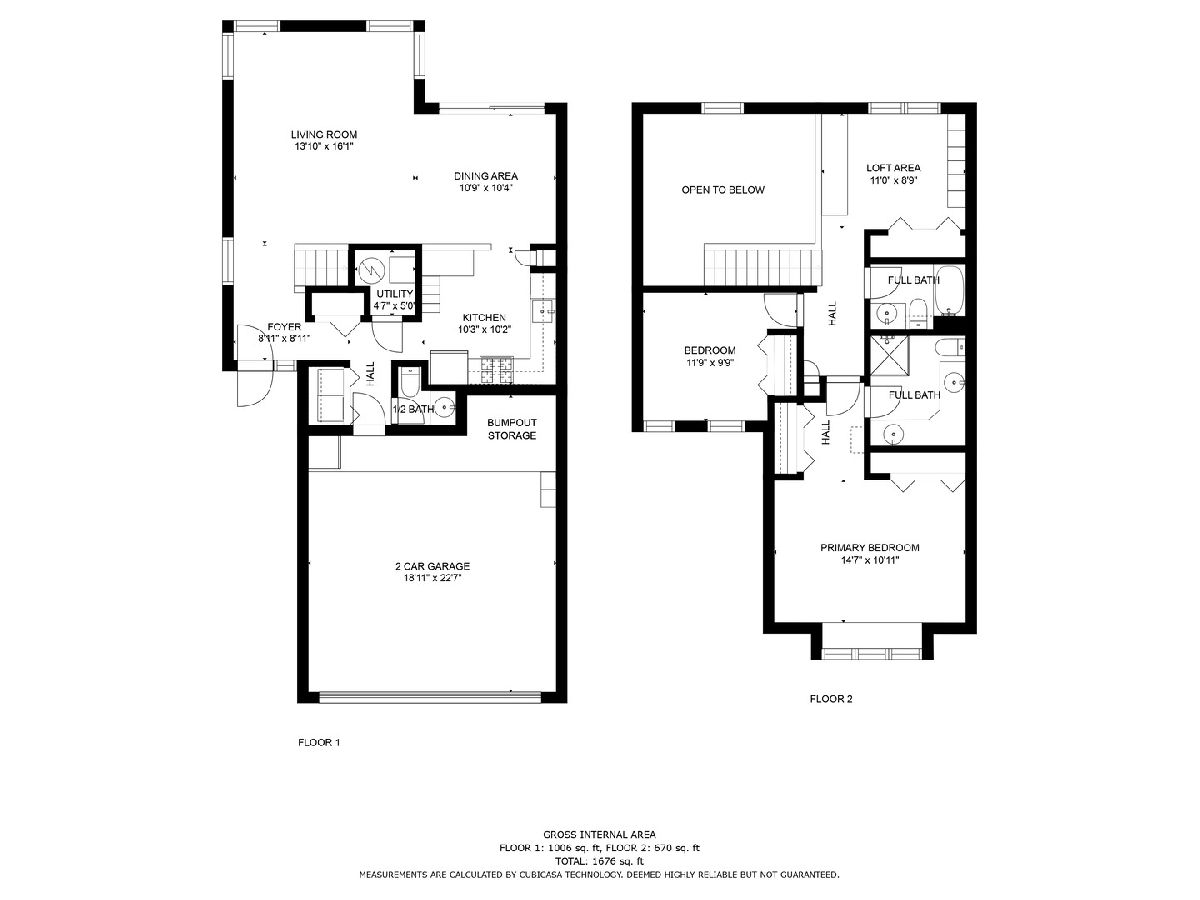
Room Specifics
Total Bedrooms: 2
Bedrooms Above Ground: 2
Bedrooms Below Ground: 0
Dimensions: —
Floor Type: —
Full Bathrooms: 3
Bathroom Amenities: Separate Shower
Bathroom in Basement: 0
Rooms: —
Basement Description: None
Other Specifics
| 2 | |
| — | |
| Asphalt | |
| — | |
| — | |
| COMMON | |
| — | |
| — | |
| — | |
| — | |
| Not in DB | |
| — | |
| — | |
| — | |
| — |
Tax History
| Year | Property Taxes |
|---|---|
| 2022 | $5,621 |
Contact Agent
Nearby Similar Homes
Nearby Sold Comparables
Contact Agent
Listing Provided By
john greene, Realtor

