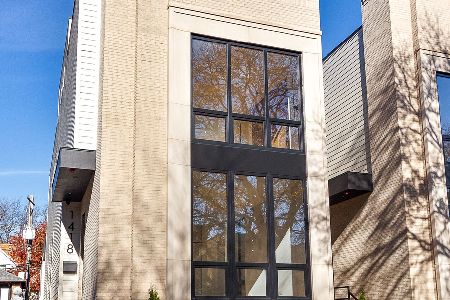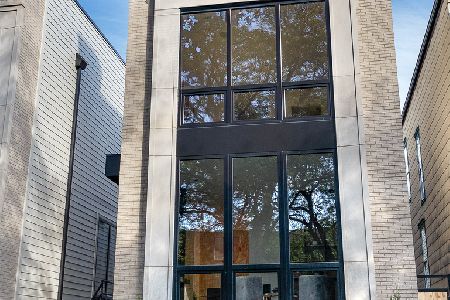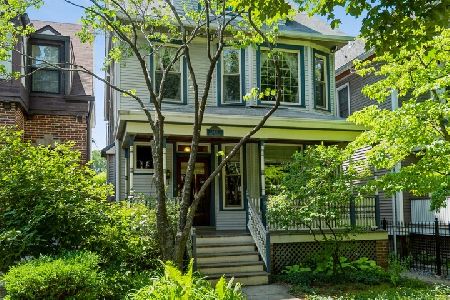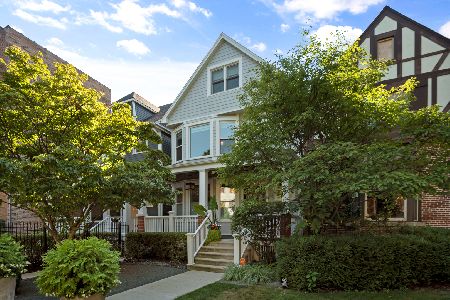4430 Greenview Avenue, Uptown, Chicago, Illinois 60640
$845,000
|
Sold
|
|
| Status: | Closed |
| Sqft: | 0 |
| Cost/Sqft: | — |
| Beds: | 3 |
| Baths: | 4 |
| Year Built: | 1896 |
| Property Taxes: | $13,546 |
| Days On Market: | 2070 |
| Lot Size: | 0,00 |
Description
Imagine living on gorgeous and lush Greenview Avenue in Ravenswood in this most lovely 4-bed, 3.1-bath Tudor Style home. Inside you'll find an ideal layout! The main level of the home has a beautiful formal living space overlooking the landscaped front yard, a separate dining room, an updated eat-in kitchen with double oven and lots of storage, a family room for more casual gatherings and a half-bath. Wonderful vintage details can be found in the ornate banister and original woodwork. The flow of the home is perfect for entertaining and daily living, with the kitchen opening to the expansive deck and back yard. Upstairs is a much-coveted 3 bedroom, 2 bathroom layout. There's a delightful master suite with a walk-in closet and a bathroom adorned in marble and containing a separate steam shower and jet tub. The attic is unfinished, but ready for your ideas: a larger master suite or a bonus room would be perfect. The partially finished basement has a full bathroom and is currently used as a 4th bedroom and recreation room with a large storage area and laundry room in the rear. Outside, an oversized 25' x 160' lot gives you space to stretch out and relax. Sit under your magnolia tree for summer barbecues, have dinner under the stars with guests on the large deck. Don't miss the 2.5-car garage, either. Located in sought after Ravenswood School District. Walk to parks, restaurants, bars, shops & more. This home is sure to please!
Property Specifics
| Single Family | |
| — | |
| Tudor | |
| 1896 | |
| Full | |
| — | |
| No | |
| — |
| Cook | |
| — | |
| 0 / Not Applicable | |
| None | |
| Lake Michigan | |
| Public Sewer | |
| 10722897 | |
| 14171190210000 |
Nearby Schools
| NAME: | DISTRICT: | DISTANCE: | |
|---|---|---|---|
|
Grade School
Ravenswood Elementary School |
299 | — | |
|
Middle School
Ravenswood Elementary School |
299 | Not in DB | |
|
High School
Senn High School |
299 | Not in DB | |
Property History
| DATE: | EVENT: | PRICE: | SOURCE: |
|---|---|---|---|
| 1 Feb, 2011 | Sold | $622,000 | MRED MLS |
| 23 Nov, 2010 | Under contract | $680,900 | MRED MLS |
| — | Last price change | $690,900 | MRED MLS |
| 10 May, 2010 | Listed for sale | $729,000 | MRED MLS |
| 13 Jul, 2020 | Sold | $845,000 | MRED MLS |
| 31 May, 2020 | Under contract | $850,000 | MRED MLS |
| 26 May, 2020 | Listed for sale | $850,000 | MRED MLS |
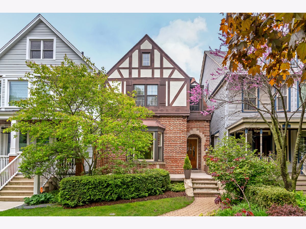
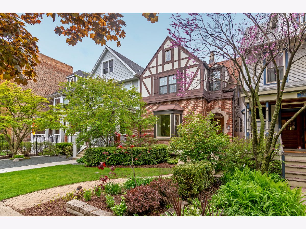
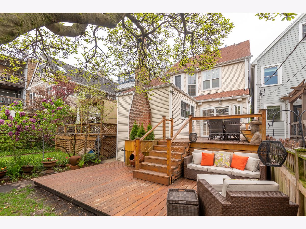
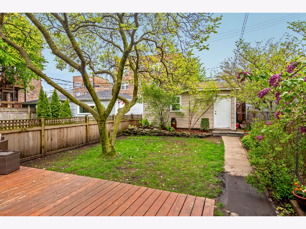
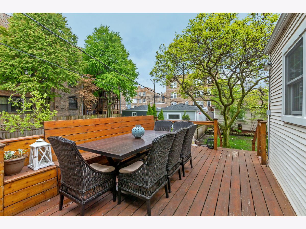
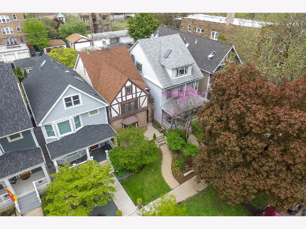
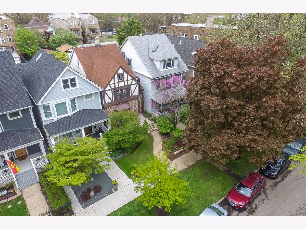
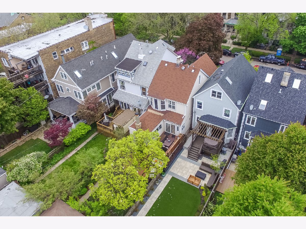
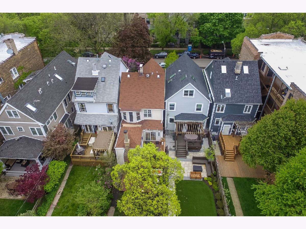
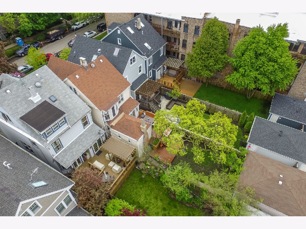
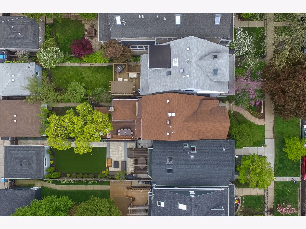
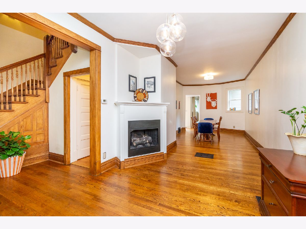
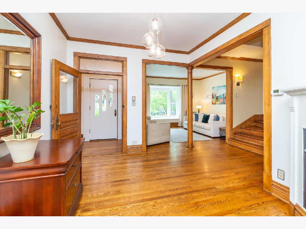
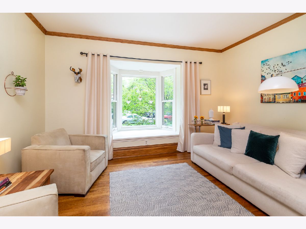
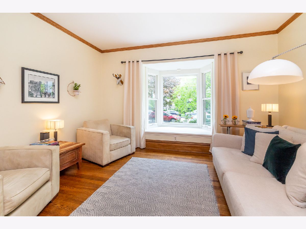
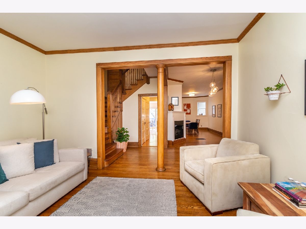
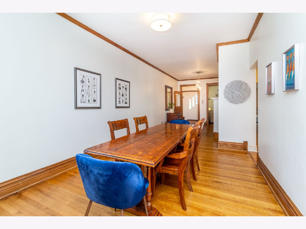
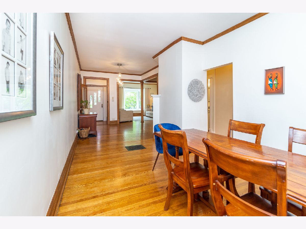
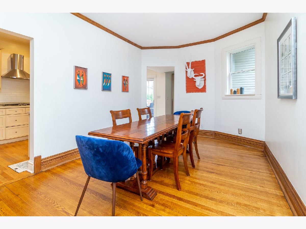
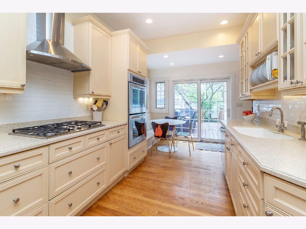
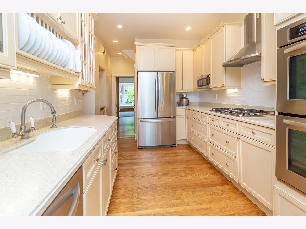
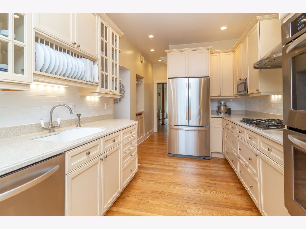
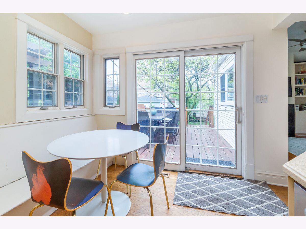
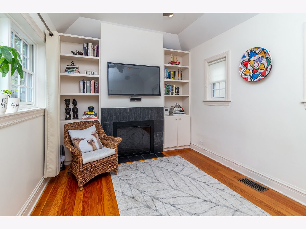
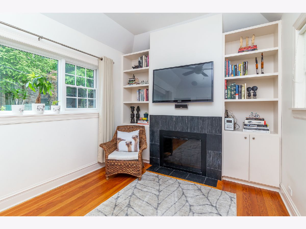
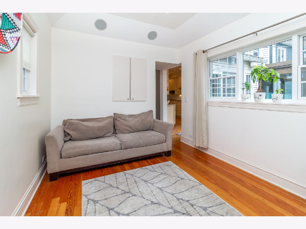
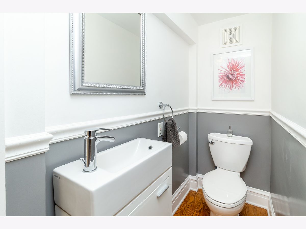
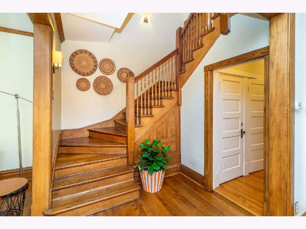
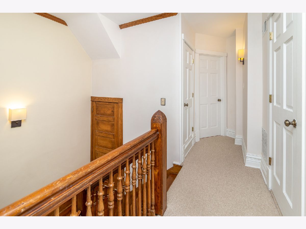
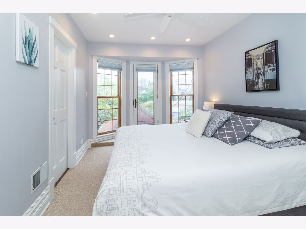
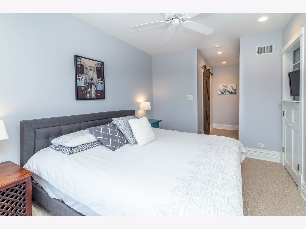
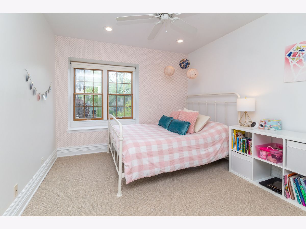
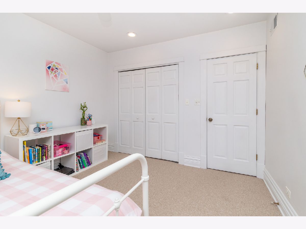
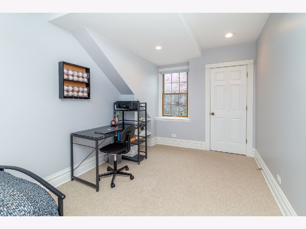
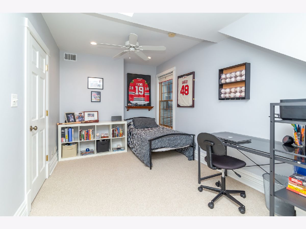
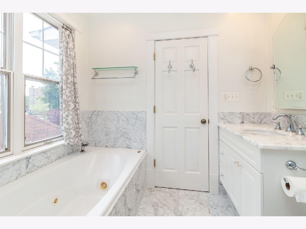
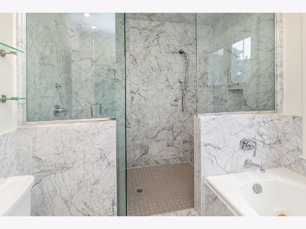
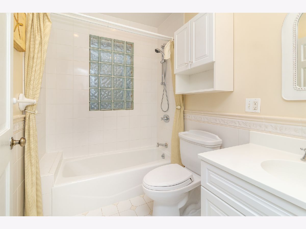
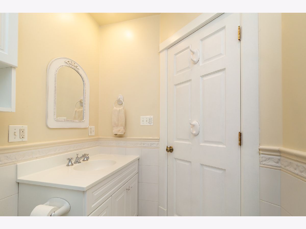
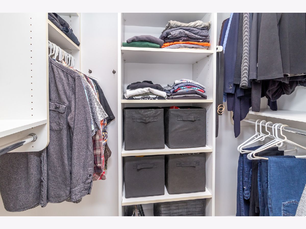
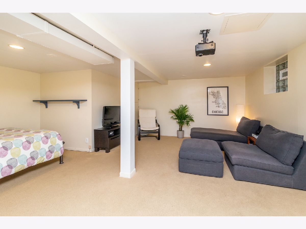
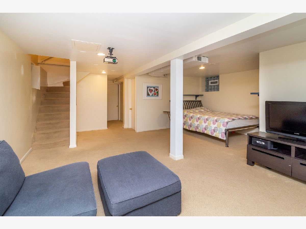
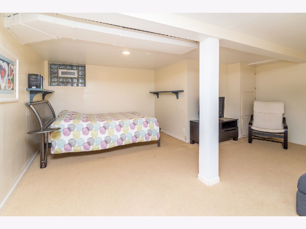
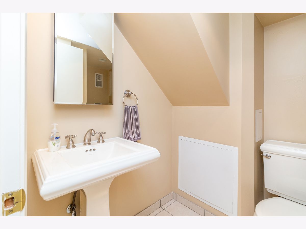
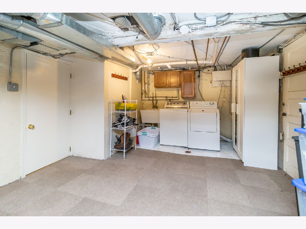
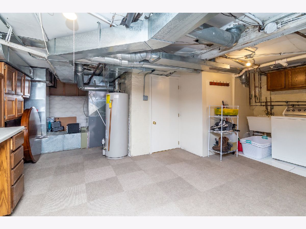
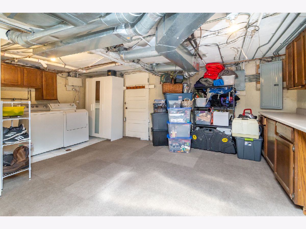
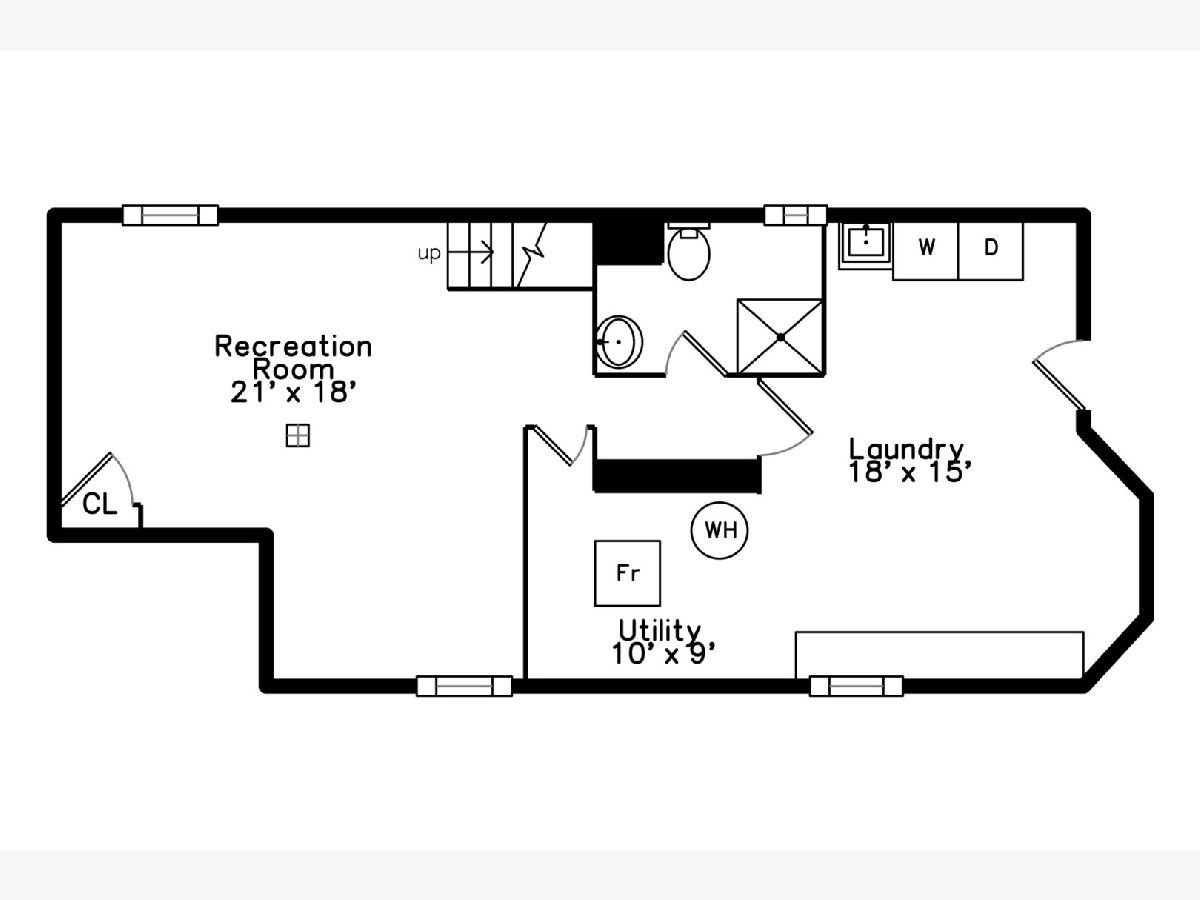
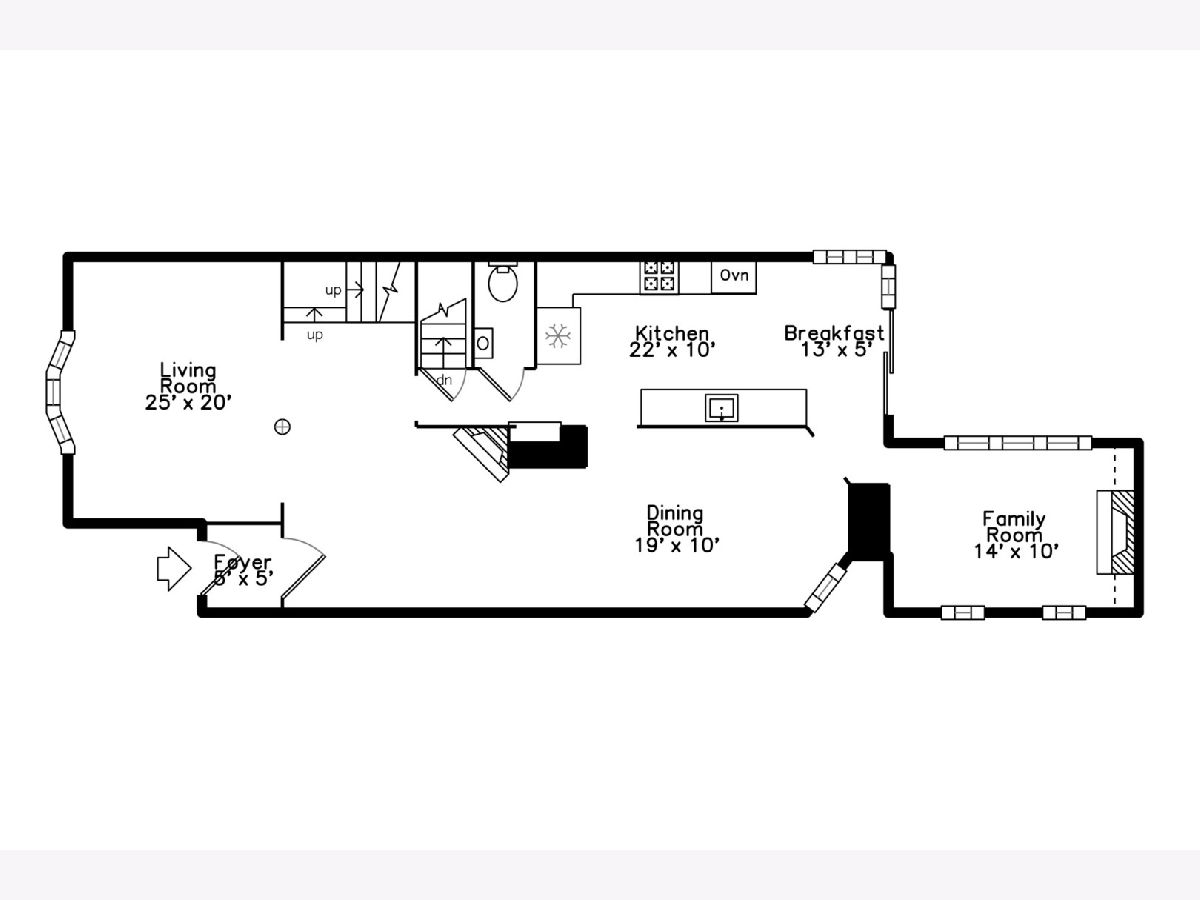
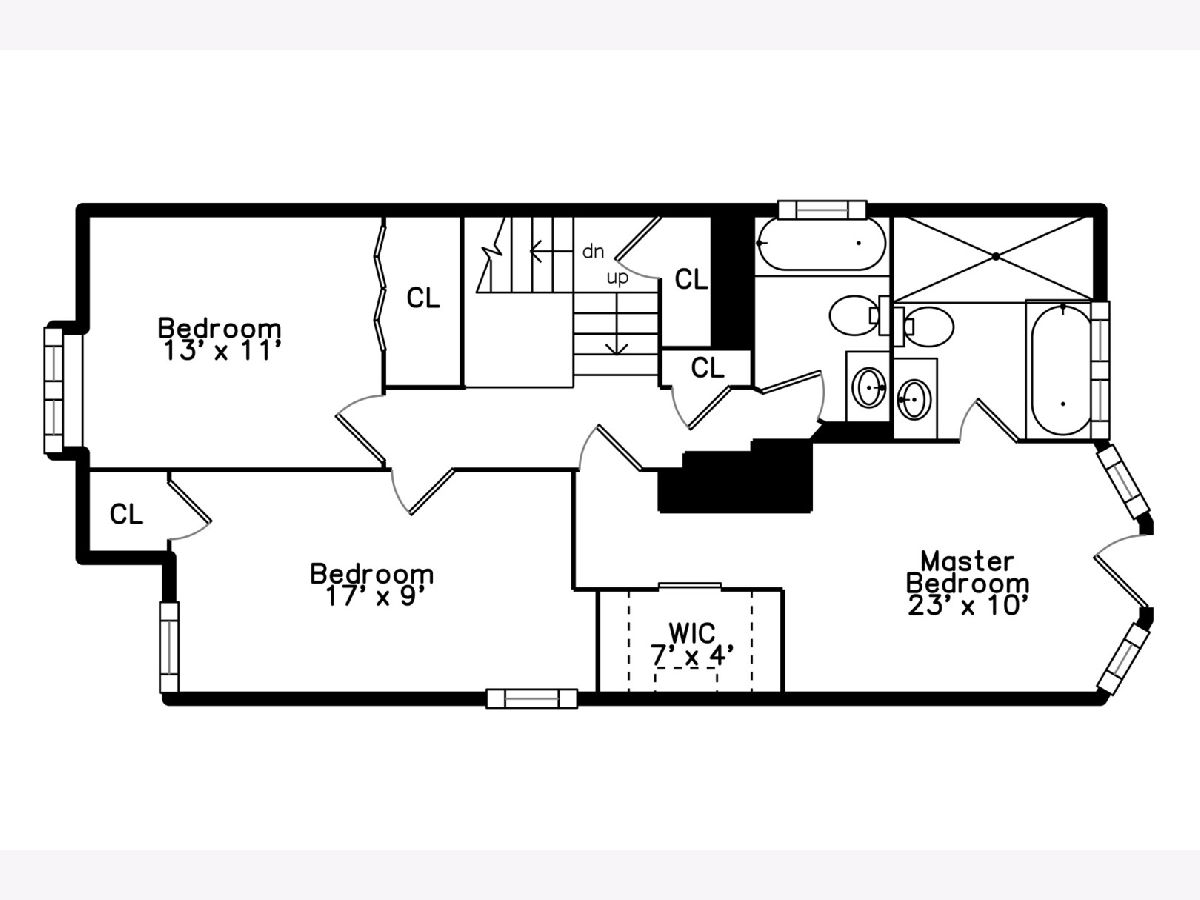
Room Specifics
Total Bedrooms: 4
Bedrooms Above Ground: 3
Bedrooms Below Ground: 1
Dimensions: —
Floor Type: Carpet
Dimensions: —
Floor Type: Carpet
Dimensions: —
Floor Type: Carpet
Full Bathrooms: 4
Bathroom Amenities: Separate Shower,Soaking Tub
Bathroom in Basement: 1
Rooms: Breakfast Room,Foyer,Utility Room-Lower Level,Walk In Closet
Basement Description: Partially Finished
Other Specifics
| 2.5 | |
| — | |
| — | |
| Deck | |
| — | |
| 25X160 | |
| Unfinished | |
| Full | |
| Hardwood Floors, Walk-In Closet(s) | |
| Double Oven, Range, Microwave, Dishwasher, Refrigerator, Washer, Dryer, Disposal, Stainless Steel Appliance(s) | |
| Not in DB | |
| Curbs, Sidewalks, Street Lights, Street Paved | |
| — | |
| — | |
| Gas Log |
Tax History
| Year | Property Taxes |
|---|---|
| 2011 | $8,271 |
| 2020 | $13,546 |
Contact Agent
Nearby Similar Homes
Nearby Sold Comparables
Contact Agent
Listing Provided By
Property of Chicago




