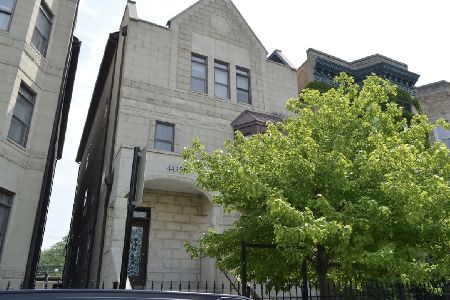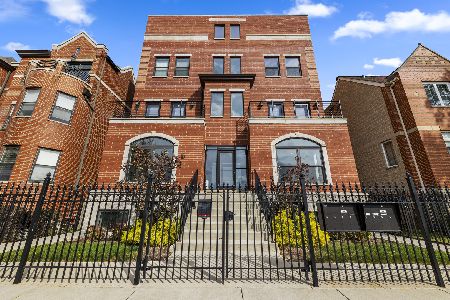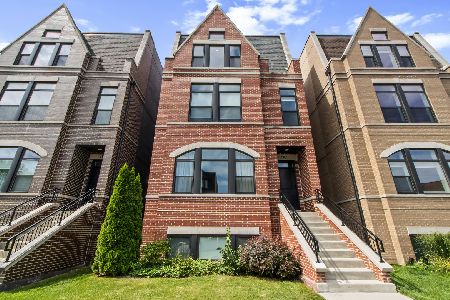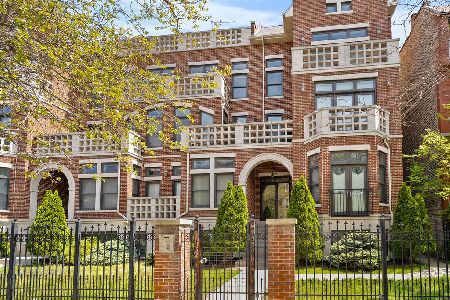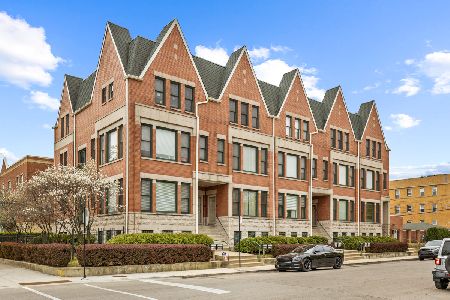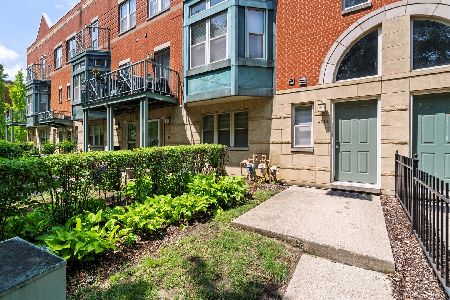4431 Oakenwald Avenue, Kenwood, Chicago, Illinois 60653
$376,000
|
Sold
|
|
| Status: | Closed |
| Sqft: | 2,876 |
| Cost/Sqft: | $132 |
| Beds: | 3 |
| Baths: | 2 |
| Year Built: | 2005 |
| Property Taxes: | $6,749 |
| Days On Market: | 1865 |
| Lot Size: | 0,00 |
Description
Looking for the space of a single family home but at half the price? Then you've found it! This STUNNING 2,876 sqft duplex up is a hidden gem located on the quiet and historical Oakenwald Ave in North Kenwood, easy access to Lakeshore Drive and lake front trail. Unit features 20 ft high ceiling, oversized living room, family room with gas fireplace and upstairs loft space. Hardwood floors throughout. Skylights bring in abundant natural light. Pre wired surround sound. Freshly painted balconies on each level, where you will enjoy the downtown view and summer fireworks. Massive master bedroom with a walk-in closet and the 2nd fireplace. Master bathroom offers whirlpool bathtub, separate shower and heated floor. Contemporary kitchen with ample cabinets, granite counter tops, all stainless-steel appliances, range hood and a center island. Other improvements include: BRAND NEW dishwasher, BRAND NEW garbage disposal, Nest thermostat, air conditioner 2017, washer/dryer 2017, tankless water heater 2015. Locked back stairwell provides private use of extra storage space for this unit. Two garage parking spaces. Gated front and back yards. Close to University of Chicago, multiple shopping centers and restaurants. Welcome home!
Property Specifics
| Condos/Townhomes | |
| 4 | |
| — | |
| 2005 | |
| None | |
| — | |
| No | |
| — |
| Cook | |
| — | |
| 276 / Monthly | |
| Water,Insurance,Exterior Maintenance,Lawn Care,Scavenger,Snow Removal | |
| Lake Michigan,Public | |
| Public Sewer | |
| 10818981 | |
| 20024050761004 |
Property History
| DATE: | EVENT: | PRICE: | SOURCE: |
|---|---|---|---|
| 23 Sep, 2013 | Sold | $200,000 | MRED MLS |
| 12 Jul, 2013 | Under contract | $189,900 | MRED MLS |
| — | Last price change | $309,900 | MRED MLS |
| 27 Jun, 2013 | Listed for sale | $309,900 | MRED MLS |
| 29 Sep, 2020 | Sold | $376,000 | MRED MLS |
| 19 Aug, 2020 | Under contract | $379,000 | MRED MLS |
| 14 Aug, 2020 | Listed for sale | $379,000 | MRED MLS |
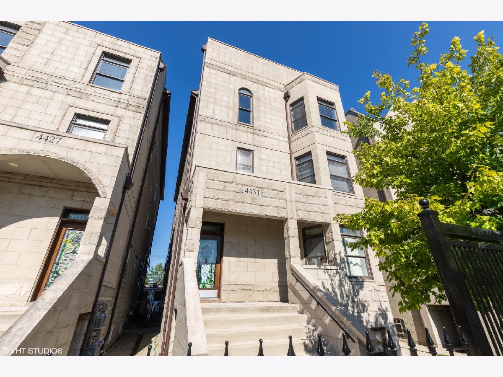
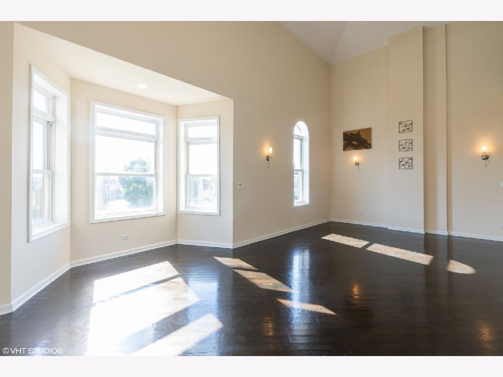
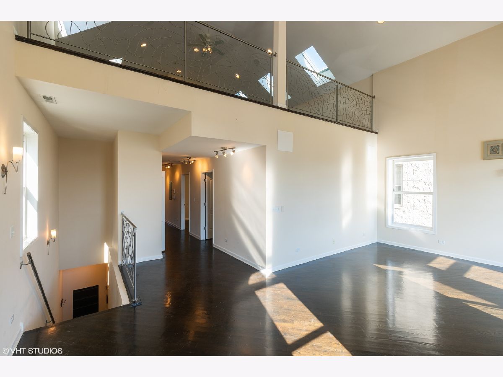
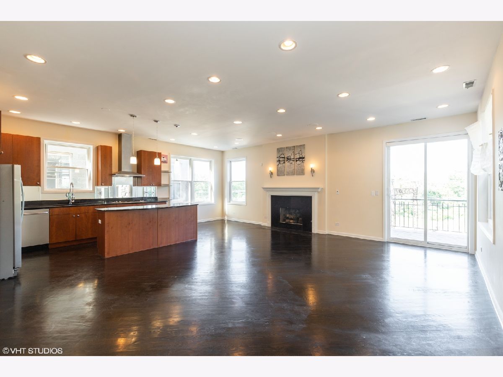
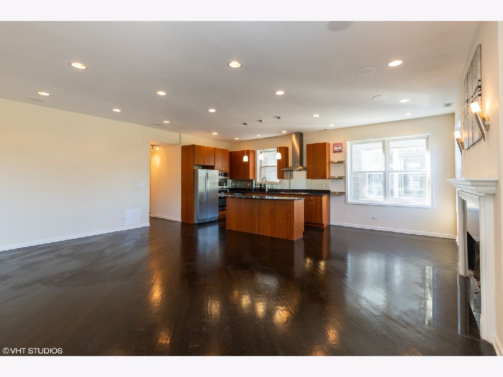
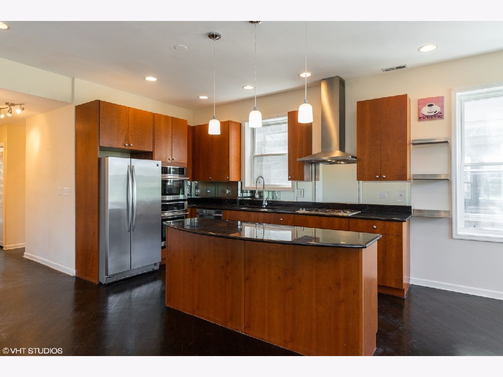
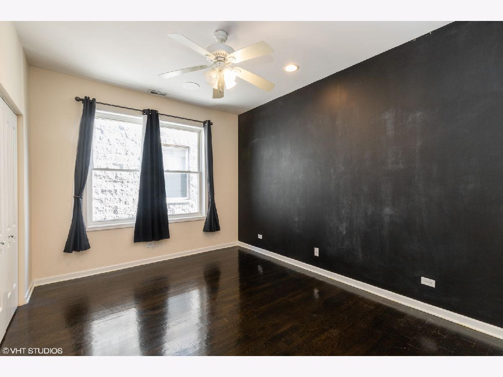
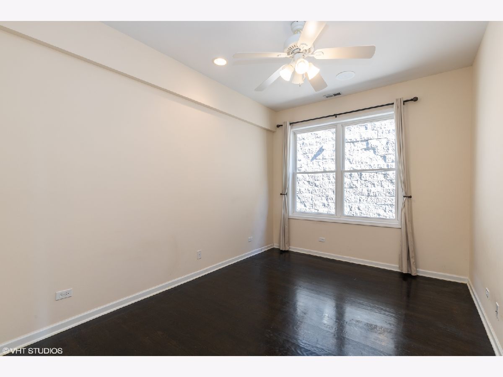
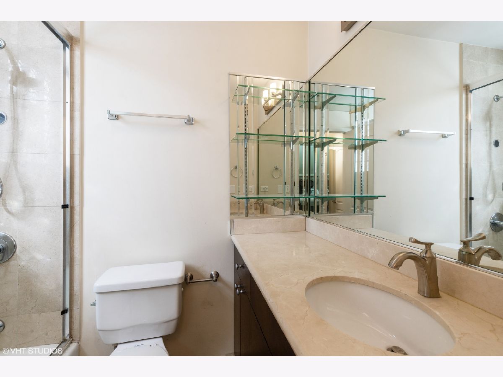
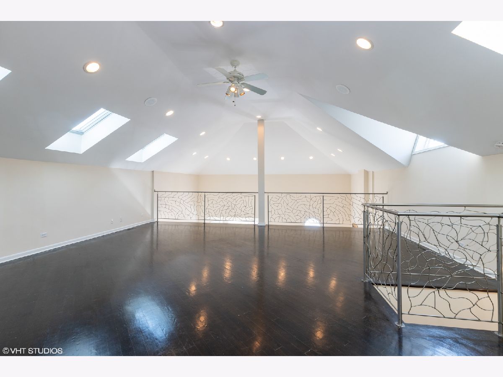
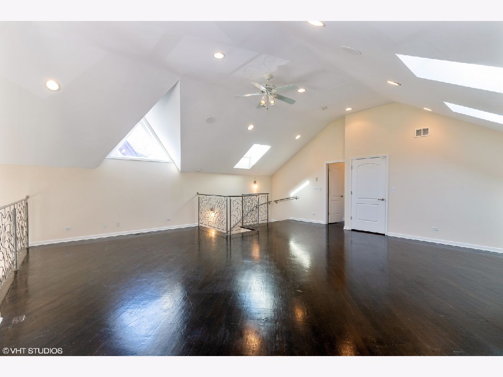
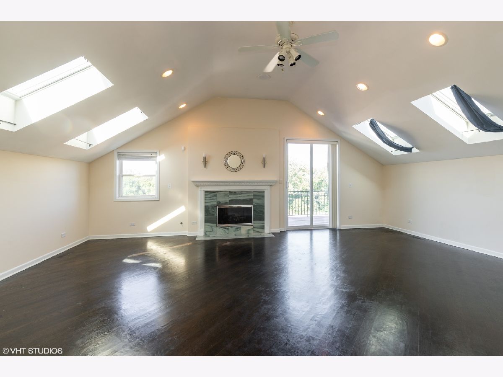
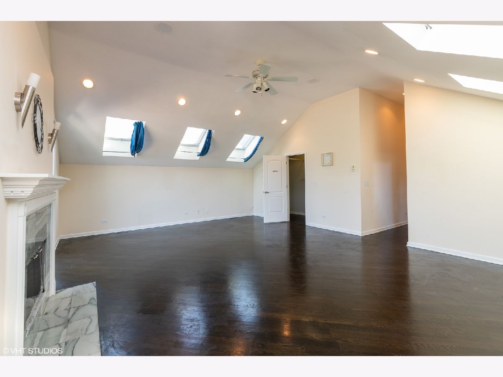
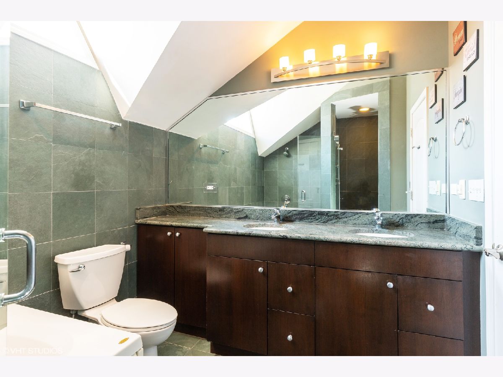
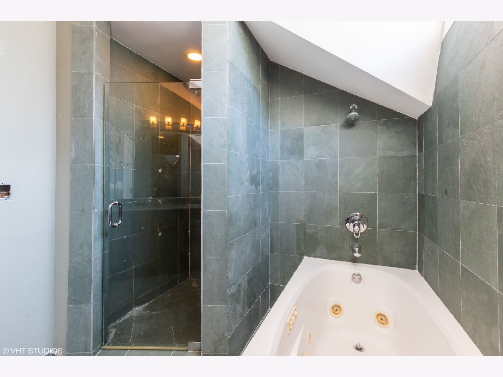
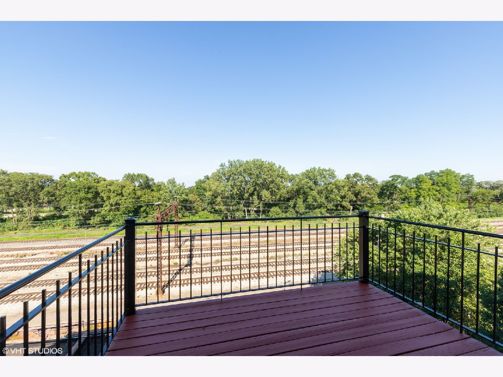
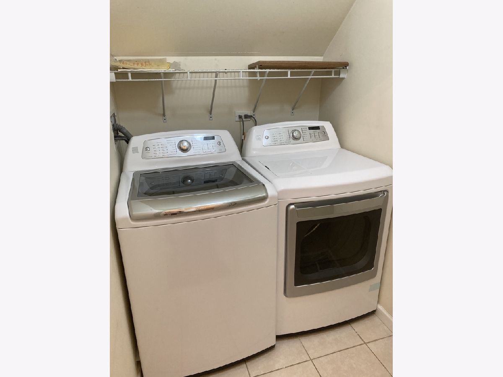
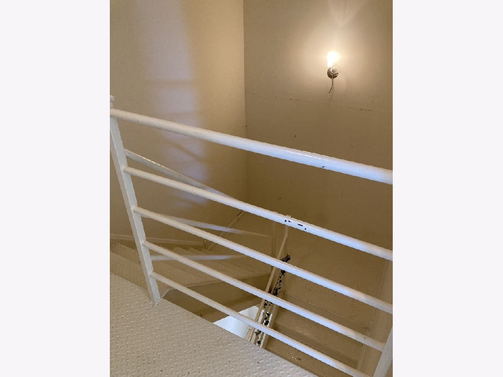
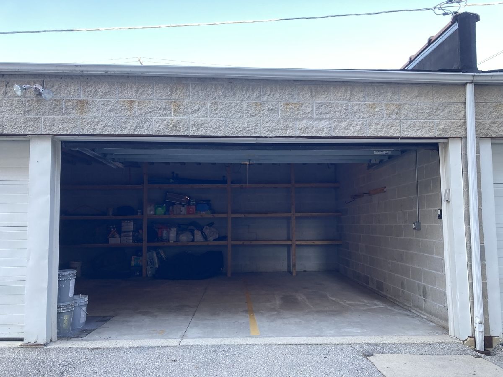
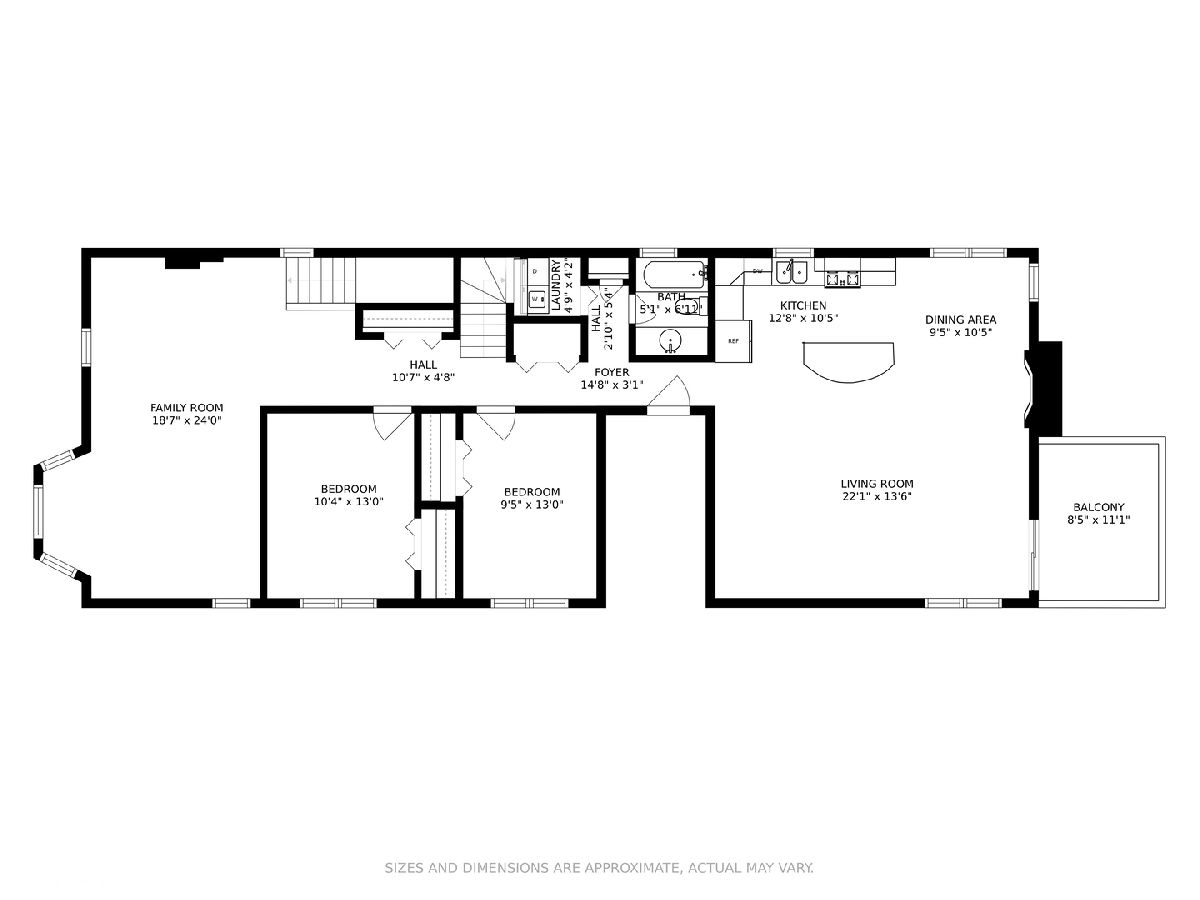
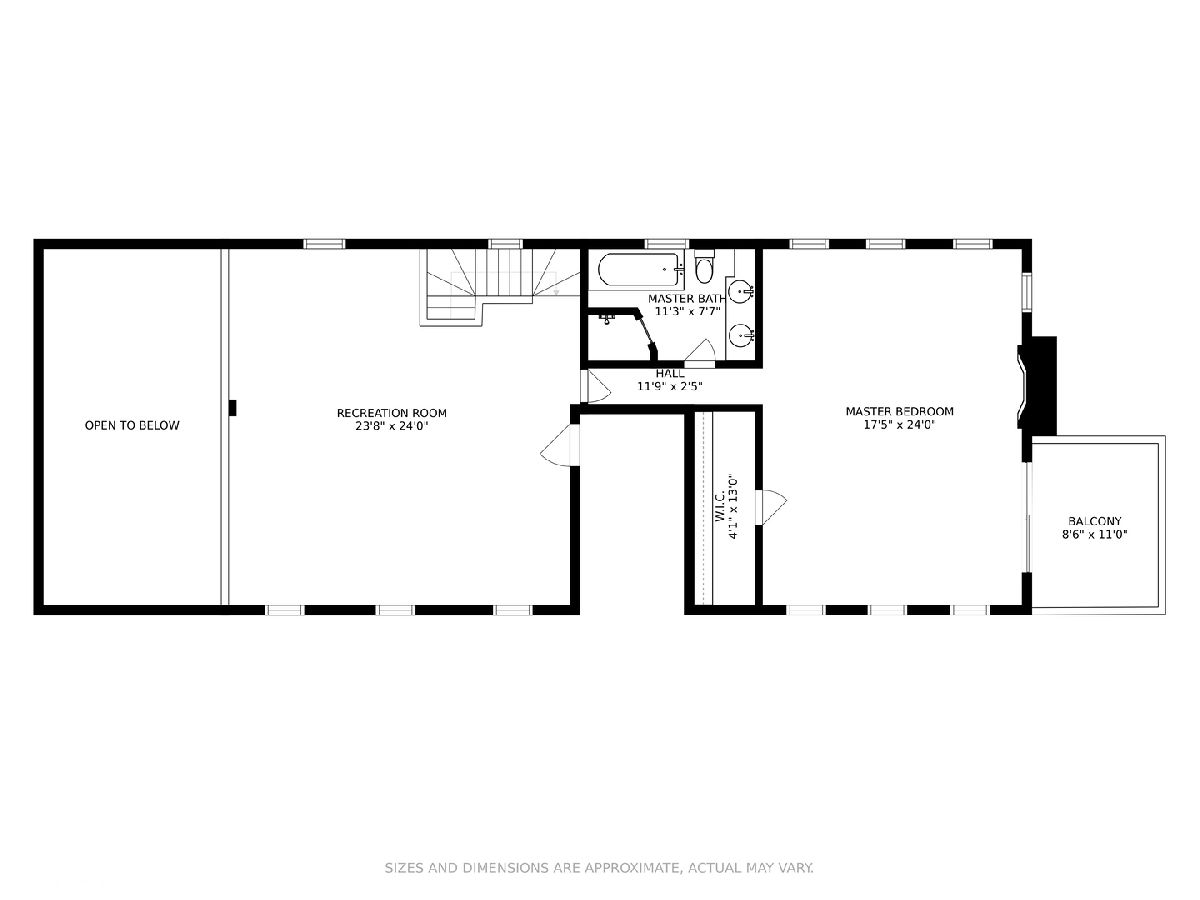
Room Specifics
Total Bedrooms: 3
Bedrooms Above Ground: 3
Bedrooms Below Ground: 0
Dimensions: —
Floor Type: Hardwood
Dimensions: —
Floor Type: Hardwood
Full Bathrooms: 2
Bathroom Amenities: Whirlpool,Separate Shower,Double Sink
Bathroom in Basement: —
Rooms: Loft
Basement Description: None
Other Specifics
| 2 | |
| Concrete Perimeter | |
| Asphalt | |
| Deck, Storms/Screens, Outdoor Grill | |
| — | |
| COMMON | |
| — | |
| Full | |
| Vaulted/Cathedral Ceilings, Skylight(s), Hardwood Floors, Laundry Hook-Up in Unit, Walk-In Closet(s) | |
| Microwave, Dishwasher, Refrigerator, Washer, Dryer, Disposal, Stainless Steel Appliance(s), Cooktop, Built-In Oven, Range Hood | |
| Not in DB | |
| — | |
| — | |
| Storage, Security Door Lock(s) | |
| Gas Log |
Tax History
| Year | Property Taxes |
|---|---|
| 2013 | $8,792 |
| 2020 | $6,749 |
Contact Agent
Nearby Similar Homes
Nearby Sold Comparables
Contact Agent
Listing Provided By
5i5j Realty Co. Ltd.

