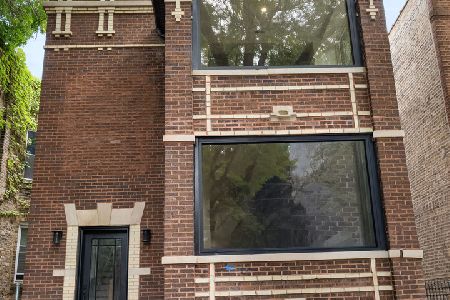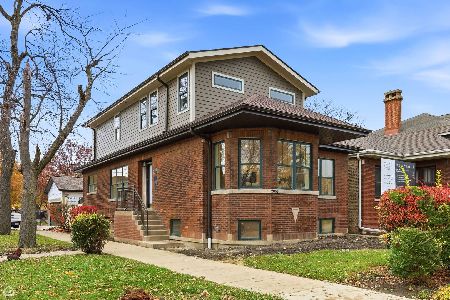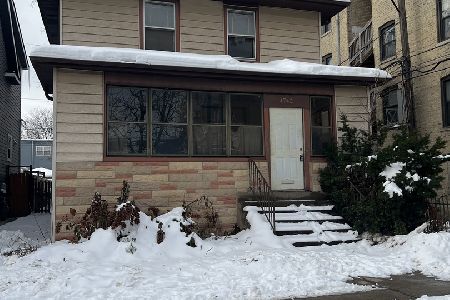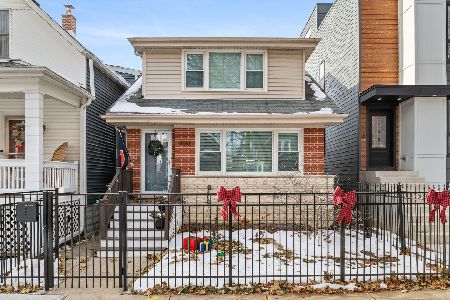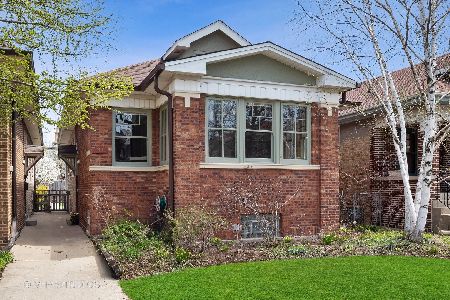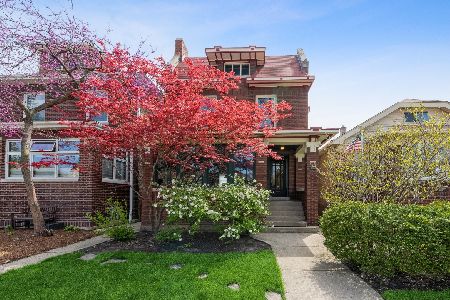4431 Richmond Street, Albany Park, Chicago, Illinois 60625
$525,000
|
Sold
|
|
| Status: | Closed |
| Sqft: | 0 |
| Cost/Sqft: | — |
| Beds: | 2 |
| Baths: | 2 |
| Year Built: | 1916 |
| Property Taxes: | $6,540 |
| Days On Market: | 3868 |
| Lot Size: | 0,00 |
Description
Waters School/Ravenswood Manor beauty! Pristine -flooded w/ light on wide lot.Beautiful orig. details incl woodwork,pier mirror, interior glass drs,etc. Huge livrm (check out pics!) w several seating areas + sunrm. Hardwd under carpeting .Sep dining rm. Many updates incl new roof(s)/gutters, many newer windows, furnace '09,new copper plumbing & more.New lower level bdrm suite - '09.Walk 2train,shops,restaurants,parks
Property Specifics
| Single Family | |
| — | |
| Bungalow | |
| 1916 | |
| Full | |
| — | |
| No | |
| — |
| Cook | |
| Ravenswood Manor | |
| 0 / Not Applicable | |
| None | |
| Lake Michigan | |
| Public Sewer | |
| 08927580 | |
| 13131300100000 |
Nearby Schools
| NAME: | DISTRICT: | DISTANCE: | |
|---|---|---|---|
|
Grade School
Waters Elementary School |
299 | — | |
|
High School
Amundsen High School |
299 | Not in DB | |
Property History
| DATE: | EVENT: | PRICE: | SOURCE: |
|---|---|---|---|
| 30 Jul, 2015 | Sold | $525,000 | MRED MLS |
| 3 Jun, 2015 | Under contract | $525,000 | MRED MLS |
| 19 May, 2015 | Listed for sale | $525,000 | MRED MLS |
| 20 Nov, 2018 | Sold | $237,000 | MRED MLS |
| 14 Oct, 2018 | Under contract | $245,000 | MRED MLS |
| 1 Jul, 2018 | Listed for sale | $245,000 | MRED MLS |
| 26 May, 2022 | Sold | $850,000 | MRED MLS |
| 5 May, 2022 | Under contract | $844,900 | MRED MLS |
| 4 May, 2022 | Listed for sale | $844,900 | MRED MLS |
| 5 Jul, 2022 | Sold | $325,000 | MRED MLS |
| 23 May, 2022 | Under contract | $320,000 | MRED MLS |
| 18 May, 2022 | Listed for sale | $320,000 | MRED MLS |
| 26 Sep, 2023 | Sold | $360,000 | MRED MLS |
| 29 Jun, 2023 | Under contract | $360,000 | MRED MLS |
| 12 Jun, 2023 | Listed for sale | $360,000 | MRED MLS |
Room Specifics
Total Bedrooms: 3
Bedrooms Above Ground: 2
Bedrooms Below Ground: 1
Dimensions: —
Floor Type: Hardwood
Dimensions: —
Floor Type: —
Full Bathrooms: 2
Bathroom Amenities: —
Bathroom in Basement: 1
Rooms: Office,Play Room,Recreation Room,Storage,Heated Sun Room,Terrace,Other Room
Basement Description: Finished
Other Specifics
| 2 | |
| — | |
| — | |
| Patio | |
| — | |
| 30 X 125 | |
| Unfinished | |
| None | |
| — | |
| Range, Refrigerator, Washer, Dryer | |
| Not in DB | |
| — | |
| — | |
| — | |
| — |
Tax History
| Year | Property Taxes |
|---|---|
| 2015 | $6,540 |
| 2018 | $3,352 |
| 2022 | $11,166 |
| 2022 | $2,977 |
| 2023 | $4,022 |
Contact Agent
Nearby Similar Homes
Nearby Sold Comparables
Contact Agent
Listing Provided By
Dream Town Realty

