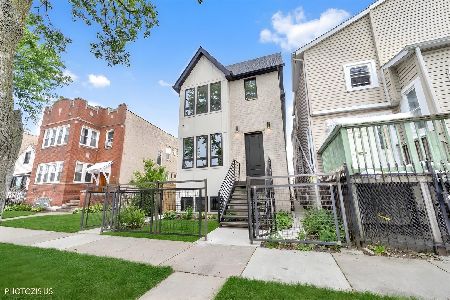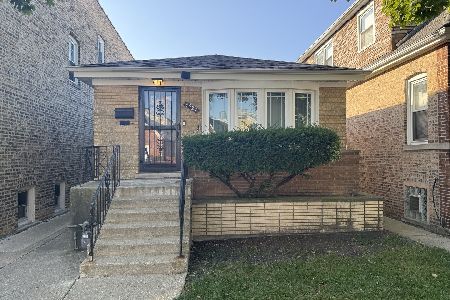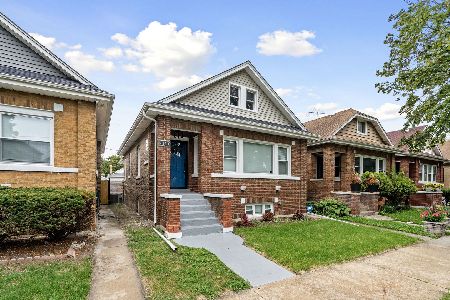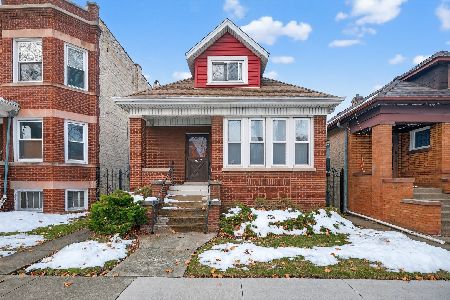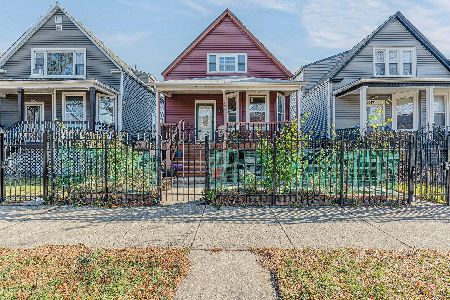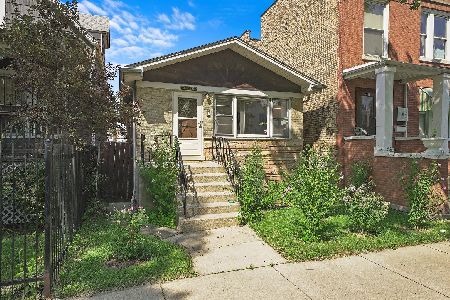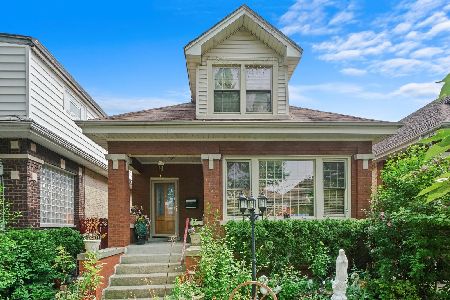4431 Wrightwood Avenue, Hermosa, Chicago, Illinois 60639
$435,000
|
Sold
|
|
| Status: | Closed |
| Sqft: | 0 |
| Cost/Sqft: | — |
| Beds: | 2 |
| Baths: | 3 |
| Year Built: | 1940 |
| Property Taxes: | $5,994 |
| Days On Market: | 851 |
| Lot Size: | 0,00 |
Description
Impeccable Kelvyn Park Georgian on an oversized lot positioned along the beautiful Wrightwood Boulevard and facing the park - a rare opportunity for an outstanding home, desirable oversized (33x140) lot and secluded location. Entering the home through the formal tiled entryway, you will find a large living room with original hardwood, oversized windows, original trim and molding, a vintage archway leading you to the huge dining room perfect for entertaining, a large sunroom which works great as an office/den and overlooks the mature garden + yard. The main level is complete with a powder room and a charming kitchen with great storage, stainless appliances including a Wolf range and wonderful natural light. Upstairs, there are two bedrooms - previously appears to have been three but the primary bedroom was opened up and provides a huge bedroom with tons of windows, dual closets and room for an office/sitting area. The second bedroom also receives excellent natural light and has ample closet space. Vintage doors, flooring, hardware and molding exude with charm and set the stage for the preserved intricate tilework in the upstairs bathroom. The lower level of the home is newly renovated with an open family/flex room (this is ample space for another bedroom) and an additional full bathroom that was also beautifully renovated. Laundry, utilities and a large storage room are also located in the basement. The oversized lot provides significantly more space on the sides and rear of the home which is maximized by the pristine gardening + landscaping and a large sod green space making the entire property a nature lover's dream. There is also a masonry 2.5 car garage. Excellent location positioned between numerous hot neighborhoods, easy bus routes and a Metra station that will take you downtown.
Property Specifics
| Single Family | |
| — | |
| — | |
| 1940 | |
| — | |
| — | |
| No | |
| — |
| Cook | |
| — | |
| 0 / Not Applicable | |
| — | |
| — | |
| — | |
| 11889983 | |
| 13273150080000 |
Property History
| DATE: | EVENT: | PRICE: | SOURCE: |
|---|---|---|---|
| 22 Jan, 2007 | Sold | $350,000 | MRED MLS |
| 12 Nov, 2006 | Under contract | $349,000 | MRED MLS |
| 30 Aug, 2006 | Listed for sale | $349,000 | MRED MLS |
| 17 Nov, 2014 | Sold | $327,500 | MRED MLS |
| 10 Oct, 2014 | Under contract | $349,900 | MRED MLS |
| 24 Sep, 2014 | Listed for sale | $349,900 | MRED MLS |
| 30 Oct, 2023 | Sold | $435,000 | MRED MLS |
| 24 Sep, 2023 | Under contract | $435,000 | MRED MLS |
| 20 Sep, 2023 | Listed for sale | $435,000 | MRED MLS |
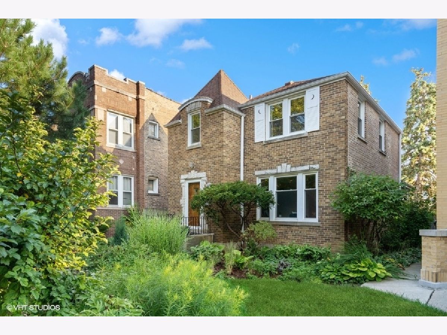
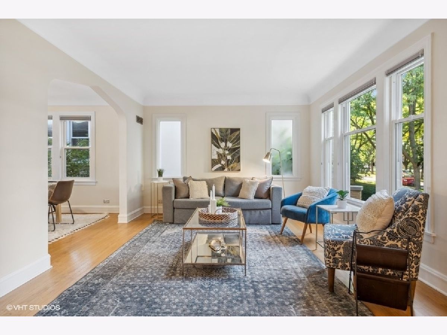
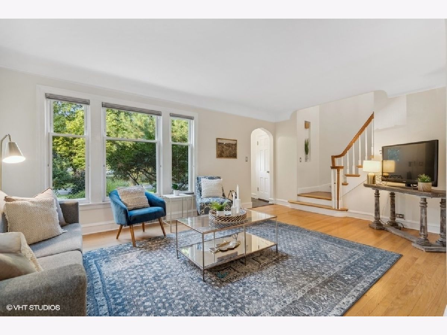
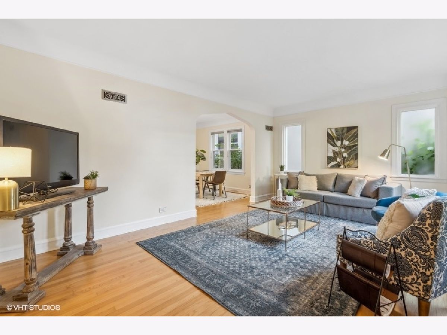
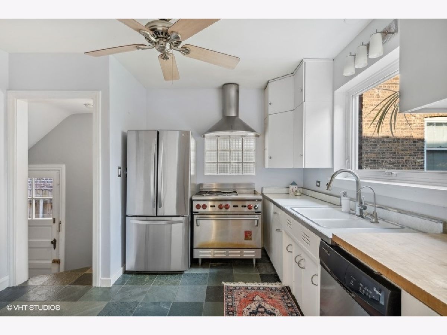
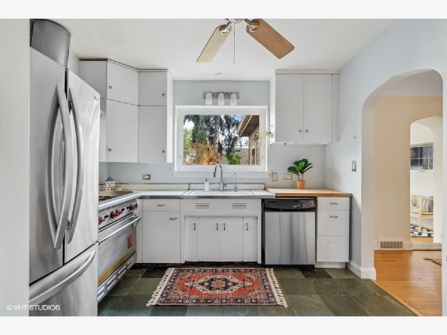
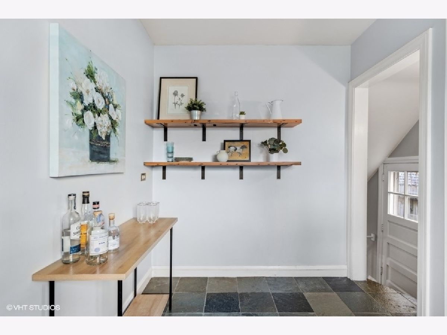
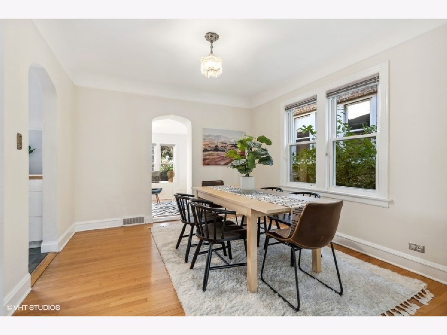
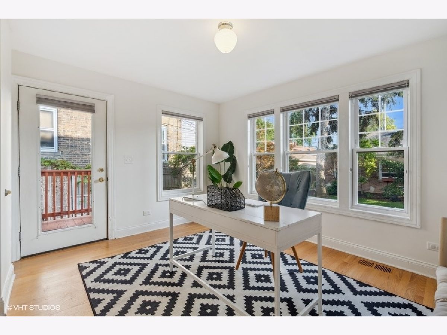
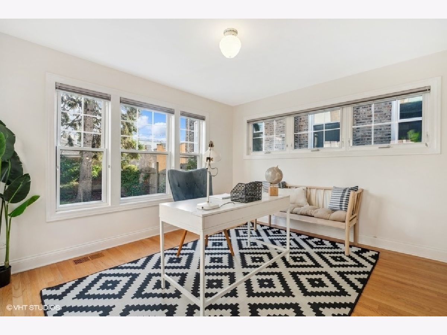
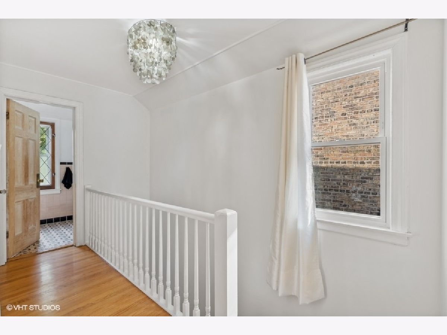
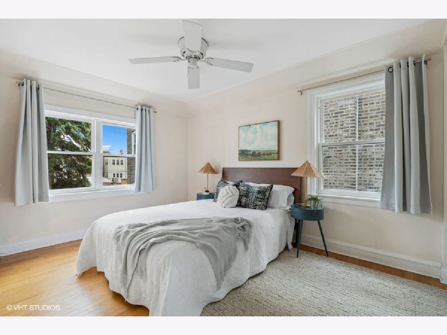
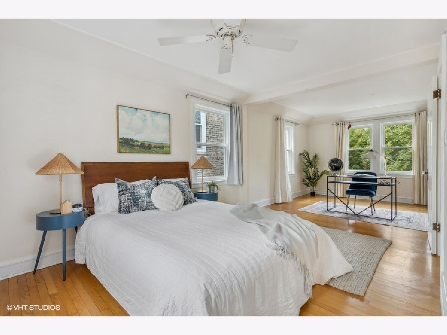
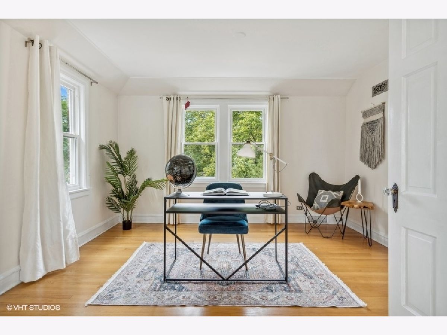
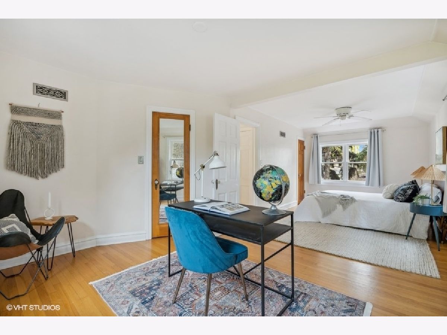
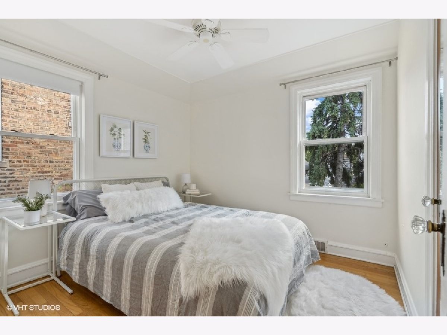
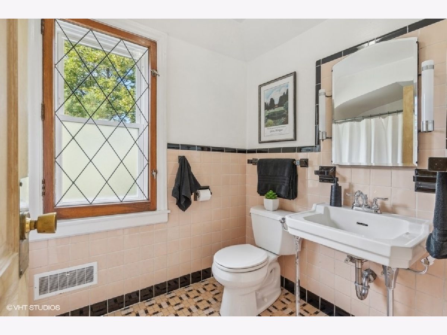
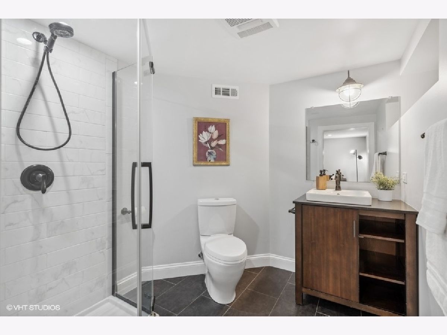
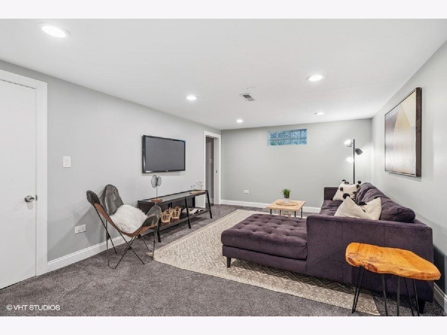
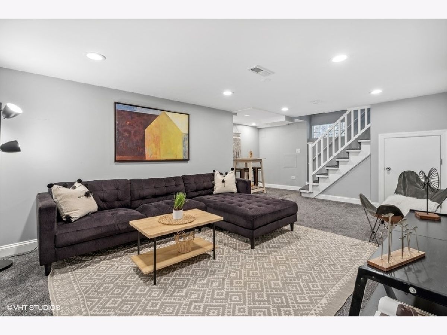
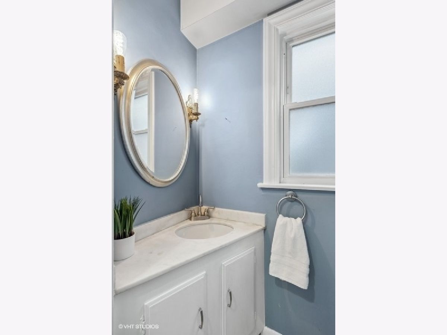
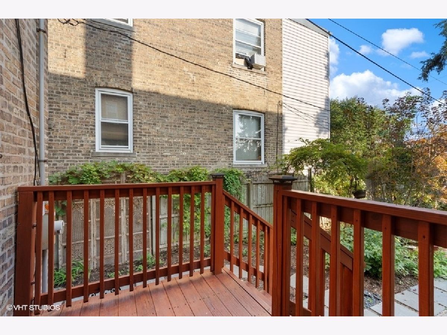
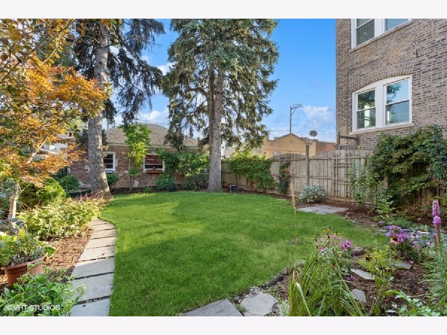
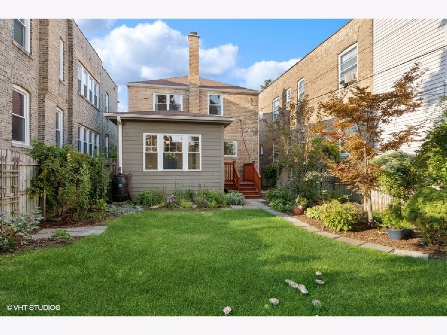
Room Specifics
Total Bedrooms: 2
Bedrooms Above Ground: 2
Bedrooms Below Ground: 0
Dimensions: —
Floor Type: —
Full Bathrooms: 3
Bathroom Amenities: —
Bathroom in Basement: 1
Rooms: —
Basement Description: Finished
Other Specifics
| 2 | |
| — | |
| — | |
| — | |
| — | |
| 33X140 | |
| — | |
| — | |
| — | |
| — | |
| Not in DB | |
| — | |
| — | |
| — | |
| — |
Tax History
| Year | Property Taxes |
|---|---|
| 2007 | $3,669 |
| 2014 | $4,644 |
| 2023 | $5,994 |
Contact Agent
Nearby Similar Homes
Nearby Sold Comparables
Contact Agent
Listing Provided By
Redden+McDaniel

