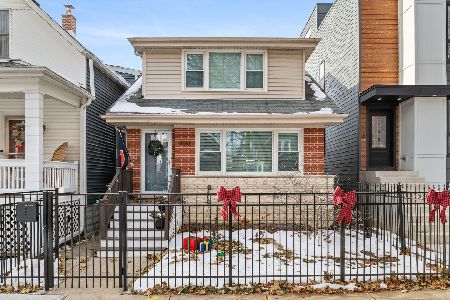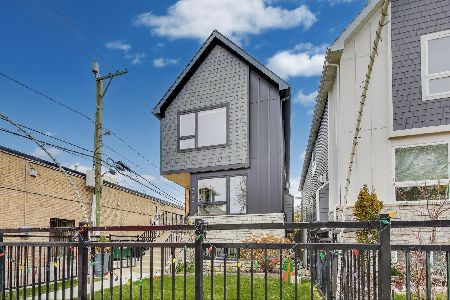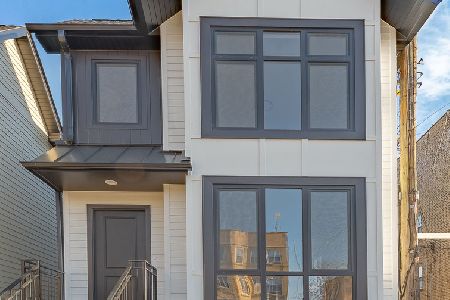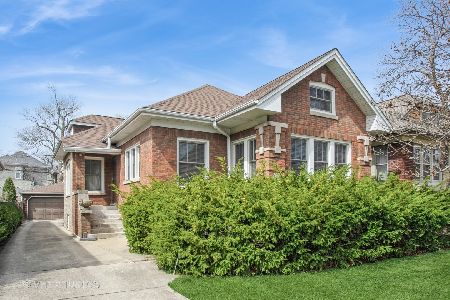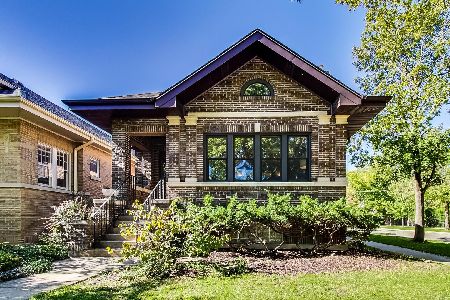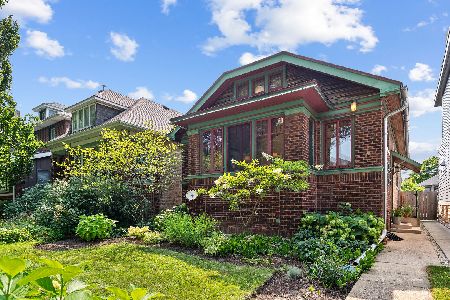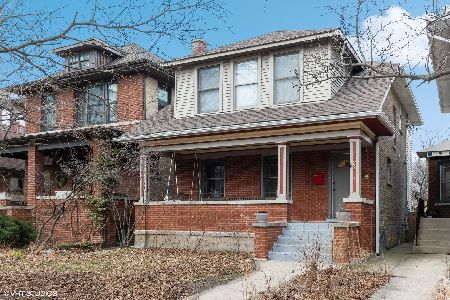4432 Mozart Street, Albany Park, Chicago, Illinois 60625
$805,000
|
Sold
|
|
| Status: | Closed |
| Sqft: | 3,124 |
| Cost/Sqft: | $264 |
| Beds: | 5 |
| Baths: | 5 |
| Year Built: | — |
| Property Taxes: | $3,436 |
| Days On Market: | 2574 |
| Lot Size: | 0,09 |
Description
Heart of Ravenswood Manor! Fabulous, contemporary, eco-friendly rehab. with stunning new interiors on 30' wide lot. Construction completed this summer w/energy efficiency & safety in mind, boasting sprinkler systems, radiant floors, LED lighting, Low-flow plumbing fixtures, zoned HVAC, Energy-star appliances & more. Over 3,100 sq.ft of luxury living space on 4 levels w/5BRM/4.5BA. Main level has ideal open floor plan for entertaining, expansive. Rear deck, & larger than most, landscaped rear yard. 2nd Floor offers 3 BR/2 BA, incl. a guest BR Suite while 3rd level is a sumptuous tree-top Master suite with spa-like bath & private rear deck. Lower level boasts a Family room, 5th BR & Bath + laundry room. Finishes incl. 5" plank blonde oak flooring, fabulous built-ins, intricate tiling, custom kitchen cabinets, Quartz counters, w/waterfall island & backs plash, Bosch appliances, etc. in Waters School district. Priced to sell!
Property Specifics
| Single Family | |
| — | |
| Contemporary | |
| — | |
| Full,English | |
| CONTEMPORARY | |
| No | |
| 0.09 |
| Cook | |
| Ravenswood Manor | |
| 0 / Not Applicable | |
| None | |
| Lake Michigan | |
| Public Sewer | |
| 10250737 | |
| 13131310230000 |
Nearby Schools
| NAME: | DISTRICT: | DISTANCE: | |
|---|---|---|---|
|
Grade School
Waters Elementary School |
299 | — | |
Property History
| DATE: | EVENT: | PRICE: | SOURCE: |
|---|---|---|---|
| 28 Feb, 2019 | Sold | $805,000 | MRED MLS |
| 22 Jan, 2019 | Under contract | $825,000 | MRED MLS |
| 16 Jan, 2019 | Listed for sale | $825,000 | MRED MLS |
Room Specifics
Total Bedrooms: 5
Bedrooms Above Ground: 5
Bedrooms Below Ground: 0
Dimensions: —
Floor Type: Hardwood
Dimensions: —
Floor Type: Hardwood
Dimensions: —
Floor Type: Hardwood
Dimensions: —
Floor Type: —
Full Bathrooms: 5
Bathroom Amenities: Separate Shower,Double Sink
Bathroom in Basement: 1
Rooms: Bedroom 5,Recreation Room,Balcony/Porch/Lanai,Deck
Basement Description: Finished
Other Specifics
| 2 | |
| Concrete Perimeter | |
| Off Alley | |
| Balcony, Deck, Porch | |
| Fenced Yard | |
| 30X125 | |
| — | |
| Full | |
| Hardwood Floors, Heated Floors, Walk-In Closet(s) | |
| Double Oven, Microwave, Dishwasher, Refrigerator, High End Refrigerator, Disposal, Stainless Steel Appliance(s) | |
| Not in DB | |
| Sidewalks | |
| — | |
| — | |
| — |
Tax History
| Year | Property Taxes |
|---|---|
| 2019 | $3,436 |
Contact Agent
Nearby Similar Homes
Nearby Sold Comparables
Contact Agent
Listing Provided By
Compass

