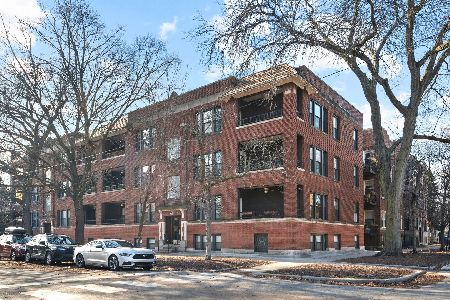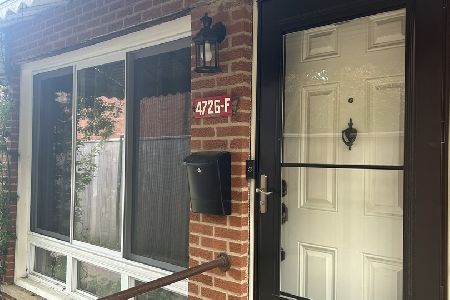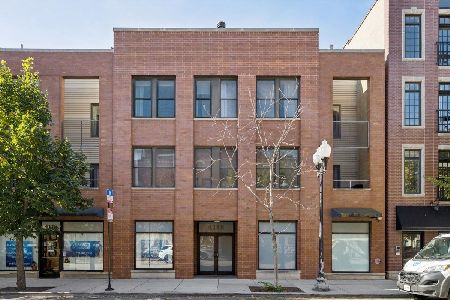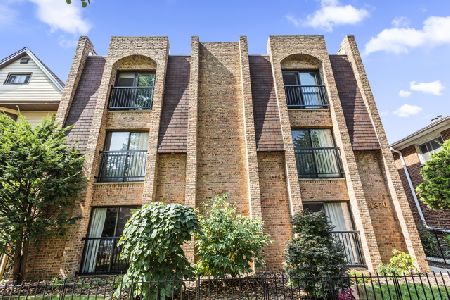4432 Winchester Avenue, Lincoln Square, Chicago, Illinois 60640
$385,125
|
Sold
|
|
| Status: | Closed |
| Sqft: | 1,450 |
| Cost/Sqft: | $272 |
| Beds: | 2 |
| Baths: | 2 |
| Year Built: | 1902 |
| Property Taxes: | $5,670 |
| Days On Market: | 2647 |
| Lot Size: | 0,00 |
Description
Spacious renovated home, with beautiful vintage features. Enter into a welcoming foyer, where you get your first sight of the woodwork, and hardwood floors, that adorn the entire home. This top floor unit get plenty of light, especially in the east facing living room with bay windows, and wood burning fireplace. The den is a perfect place to curl up with a good book, or for a family evening putting together a jigsaw puzzle. The dining room features a decorative fireplace, with a vintage built-in surround in beautiful condition, and coffered ceilings, and is made for gracious living. The large galley kitchen has granite counters, stainless steel appliances, as well as a convenient laundry closet with stackable washer and dryer. At the back of the home is an inviting sun room that leads to the sunny private deck. The full bath is upgraded with a whirlpool tub, and the guest vanity is beautifully finished. The home includes a garage parking space and central heat and air. Welcome home.
Property Specifics
| Condos/Townhomes | |
| 3 | |
| — | |
| 1902 | |
| None | |
| — | |
| No | |
| — |
| Cook | |
| — | |
| 300 / Monthly | |
| Water,Parking,Insurance,Exterior Maintenance,Lawn Care,Scavenger,Snow Removal | |
| Lake Michigan | |
| Public Sewer | |
| 10124284 | |
| 14182180211005 |
Property History
| DATE: | EVENT: | PRICE: | SOURCE: |
|---|---|---|---|
| 31 Dec, 2012 | Sold | $315,500 | MRED MLS |
| 5 Nov, 2012 | Under contract | $329,000 | MRED MLS |
| 28 Sep, 2012 | Listed for sale | $329,000 | MRED MLS |
| 6 Dec, 2018 | Sold | $385,125 | MRED MLS |
| 29 Oct, 2018 | Under contract | $395,000 | MRED MLS |
| 29 Oct, 2018 | Listed for sale | $395,000 | MRED MLS |
Room Specifics
Total Bedrooms: 2
Bedrooms Above Ground: 2
Bedrooms Below Ground: 0
Dimensions: —
Floor Type: Hardwood
Full Bathrooms: 2
Bathroom Amenities: Whirlpool
Bathroom in Basement: —
Rooms: Den,Foyer
Basement Description: None
Other Specifics
| 1 | |
| — | |
| — | |
| — | |
| — | |
| COMMON | |
| — | |
| Full | |
| Hardwood Floors, Laundry Hook-Up in Unit | |
| Range, Microwave, Dishwasher, Washer, Dryer | |
| Not in DB | |
| — | |
| — | |
| — | |
| Wood Burning, Decorative |
Tax History
| Year | Property Taxes |
|---|---|
| 2012 | $4,759 |
| 2018 | $5,670 |
Contact Agent
Nearby Similar Homes
Nearby Sold Comparables
Contact Agent
Listing Provided By
Jameson Sotheby's Intl Realty







