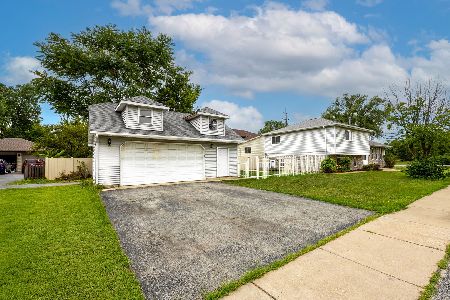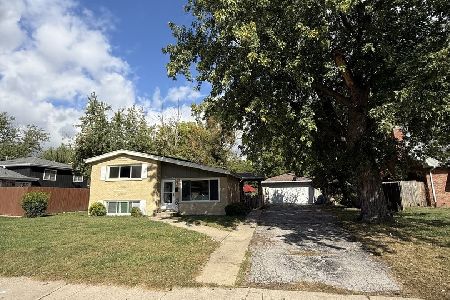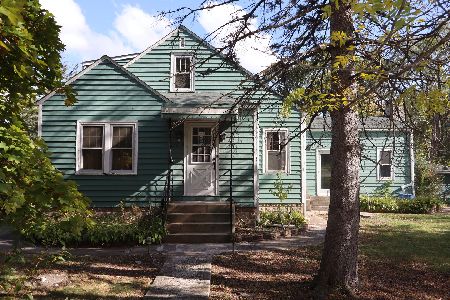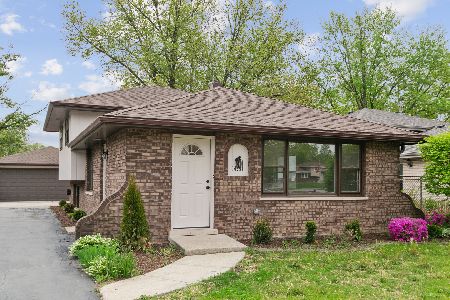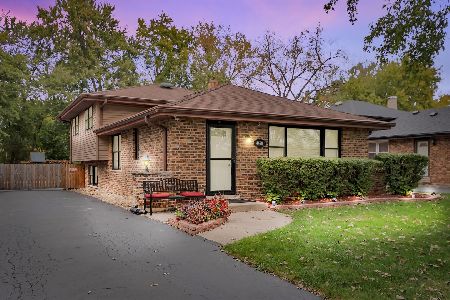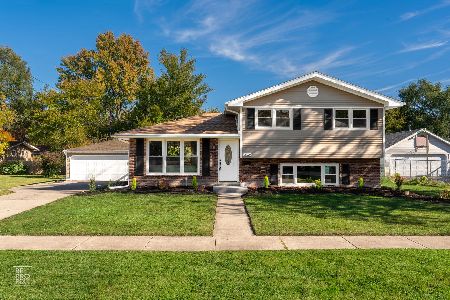4434 152nd Street, Midlothian, Illinois 60445
$365,000
|
Sold
|
|
| Status: | Closed |
| Sqft: | 0 |
| Cost/Sqft: | — |
| Beds: | 3 |
| Baths: | 2 |
| Year Built: | 1994 |
| Property Taxes: | $6,368 |
| Days On Market: | 1341 |
| Lot Size: | 0,00 |
Description
This property is as perfect as you can get folks! This custom 1994 built tri-level home has never stopped being improved on from day one! The curb appeal alone calls to you as you pull in the driveway! The custom flooring as you enter the Living Room teases you with what's to come! One look at this unbelievable kitchen with its gorgeous cabinetry, granite counters, built in appliances, lighting and breakfast bar will have you dreaming about cooking for you, your family, and guests! Both bathrooms feature remarkable tile work and are bright and inviting. But wait until you experience the exterior of this home!!! Let's start with the professional landscaping and custom paver patio area. The irrigation sprinkler system keeps the country club quality lawn perfectly green! The pool and deck is sure to please anyone who enjoys a summer relaxation day! The separate shed is designed for storage and maintenance of the pool. And we finish with the jewel of the property, this unbelievable garage. Not just a garage, but the ultimate entertainment garage! Not only does it feature a front and back party door, there are separate screen and glass panels that can be lowered to make this a complete getaway area! The garage is heated, and is wired for the big screen television, surround sound and a bar area! Hurry my friends!
Property Specifics
| Single Family | |
| — | |
| — | |
| 1994 | |
| — | |
| — | |
| No | |
| — |
| Cook | |
| — | |
| — / Not Applicable | |
| — | |
| — | |
| — | |
| 11340786 | |
| 28151030350000 |
Nearby Schools
| NAME: | DISTRICT: | DISTANCE: | |
|---|---|---|---|
|
Grade School
Kerkstra Elementary School |
142 | — | |
|
Middle School
Hille Middle School |
142 | Not in DB | |
|
High School
Bremen High School |
228 | Not in DB | |
Property History
| DATE: | EVENT: | PRICE: | SOURCE: |
|---|---|---|---|
| 25 May, 2022 | Sold | $365,000 | MRED MLS |
| 13 Apr, 2022 | Under contract | $339,900 | MRED MLS |
| 7 Mar, 2022 | Listed for sale | $339,900 | MRED MLS |
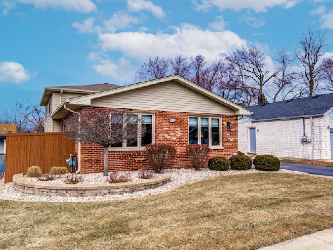
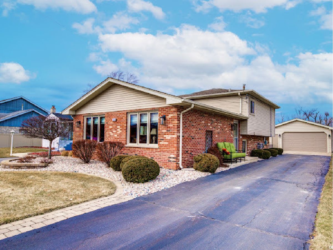
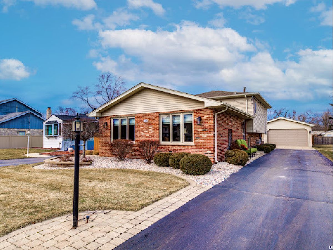
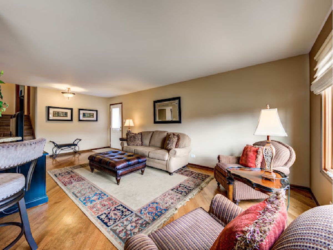
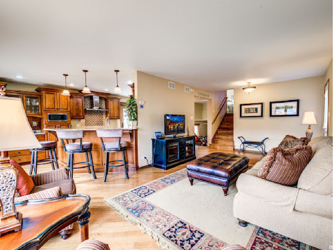
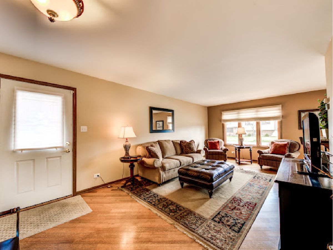
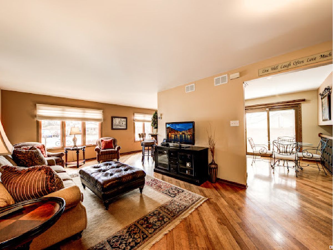
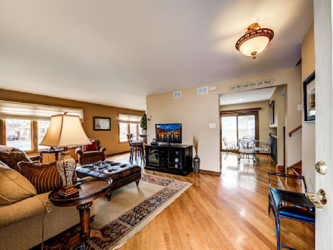
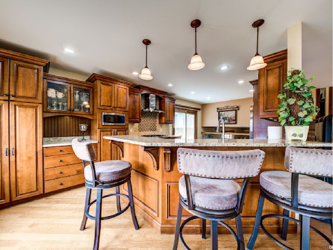
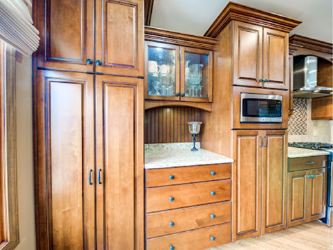
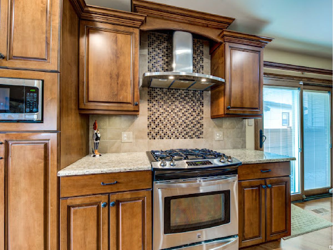
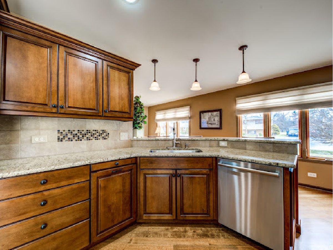
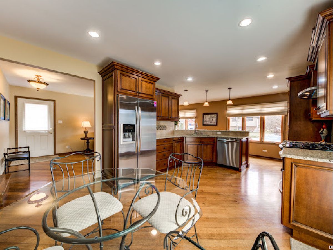
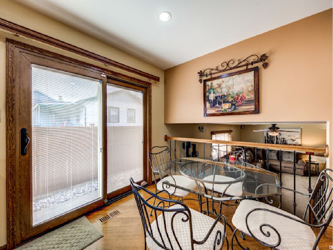
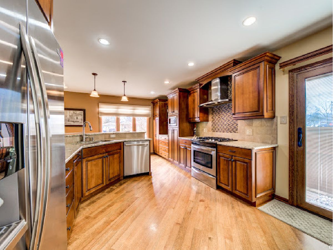
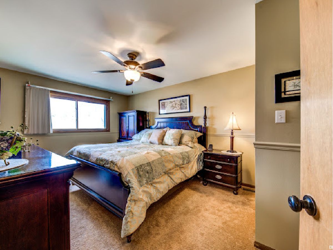
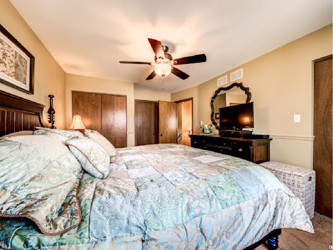
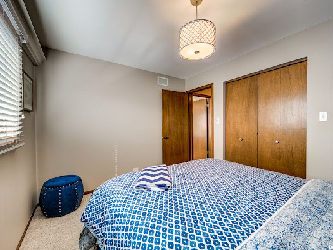
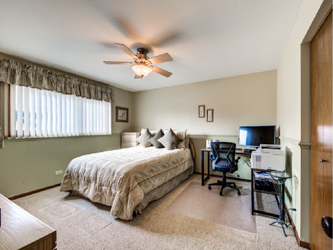
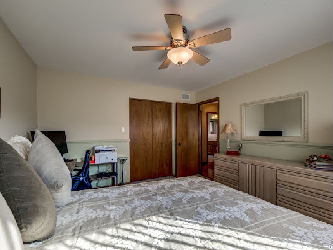
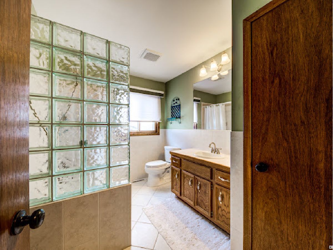
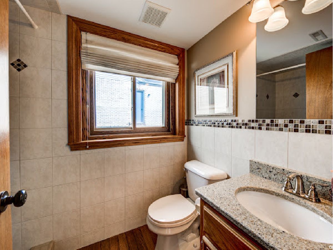
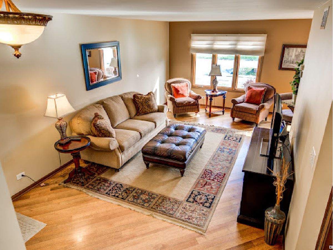
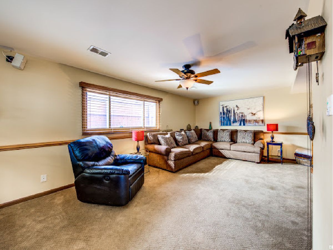
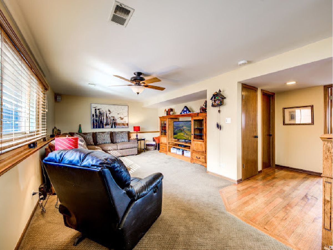
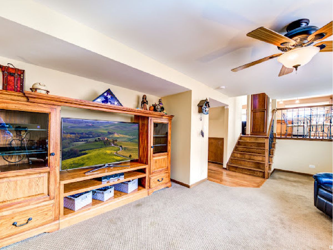
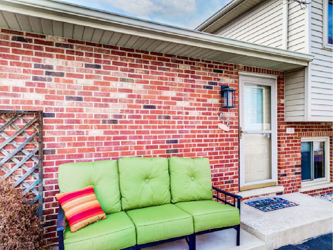
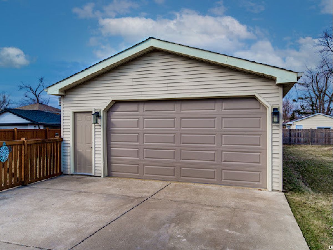
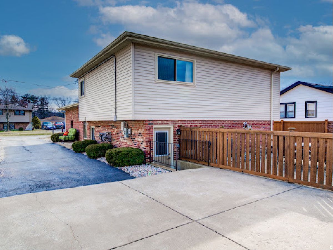
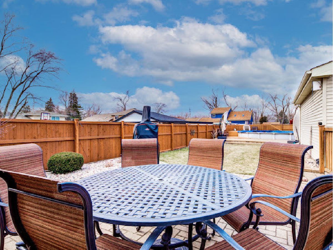
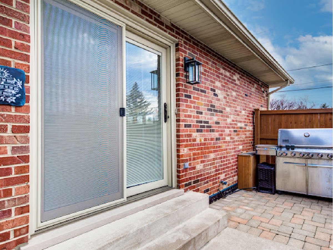
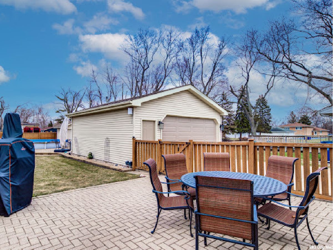
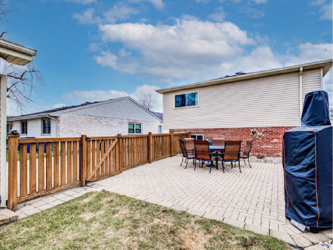
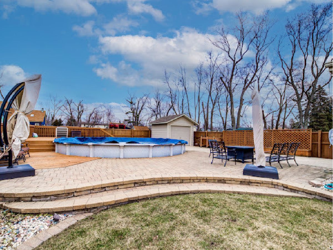
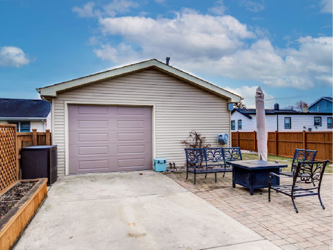
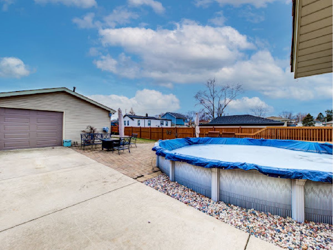
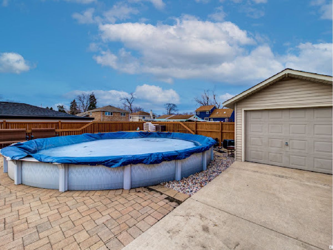
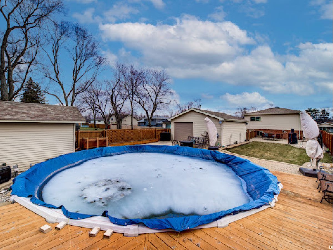
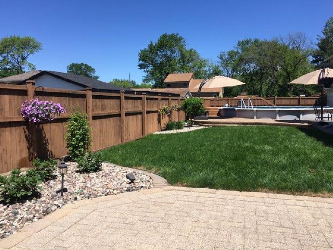
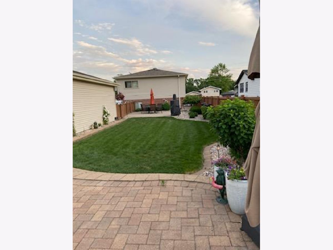
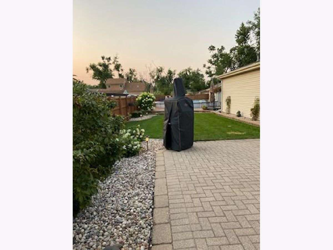
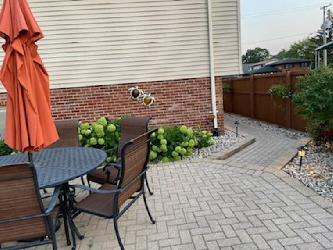
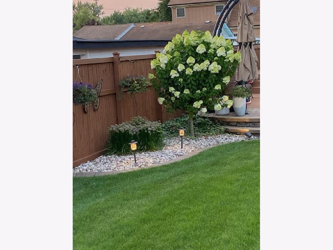
Room Specifics
Total Bedrooms: 3
Bedrooms Above Ground: 3
Bedrooms Below Ground: 0
Dimensions: —
Floor Type: —
Dimensions: —
Floor Type: —
Full Bathrooms: 2
Bathroom Amenities: —
Bathroom in Basement: 0
Rooms: —
Basement Description: Crawl
Other Specifics
| 2.5 | |
| — | |
| Asphalt,Side Drive | |
| — | |
| — | |
| 50 X 183 | |
| — | |
| — | |
| — | |
| — | |
| Not in DB | |
| — | |
| — | |
| — | |
| — |
Tax History
| Year | Property Taxes |
|---|---|
| 2022 | $6,368 |
Contact Agent
Nearby Similar Homes
Nearby Sold Comparables
Contact Agent
Listing Provided By
Harthside Realtors, Inc.

