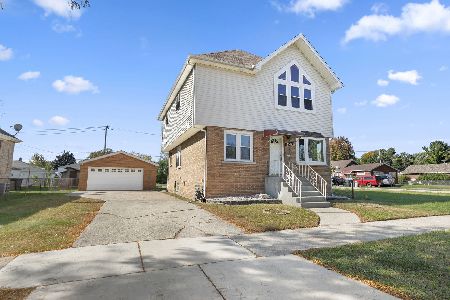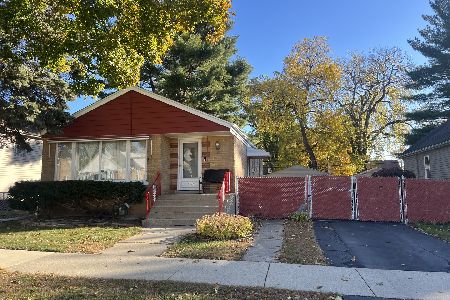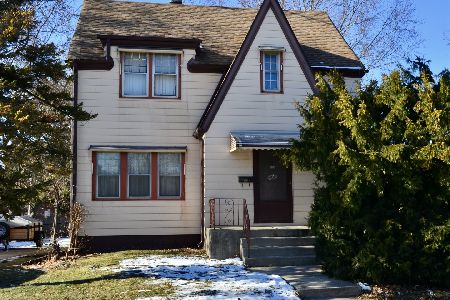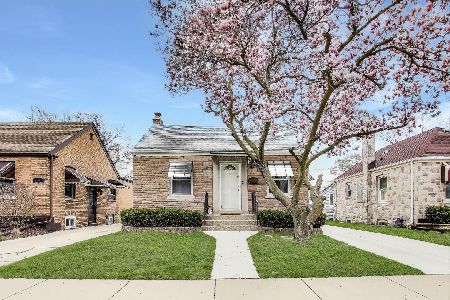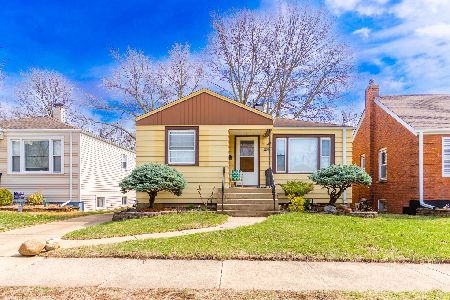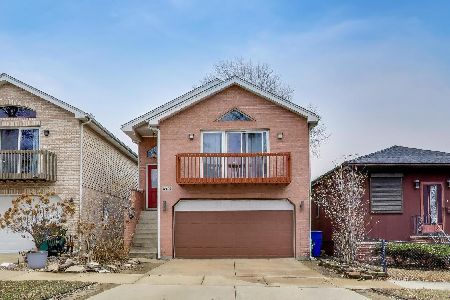4435 Clinton Avenue, Stickney, Illinois 60402
$258,800
|
Sold
|
|
| Status: | Closed |
| Sqft: | 0 |
| Cost/Sqft: | — |
| Beds: | 3 |
| Baths: | 2 |
| Year Built: | 1955 |
| Property Taxes: | $3,342 |
| Days On Market: | 2003 |
| Lot Size: | 0,13 |
Description
Multiple offers received! highest and best by 7-28-2020 12pm!***No need to wait! your first showing CAN HAPPEN RIGHT NOW! Click the VIRTUAL TOUR LINK to view the 3D tour with floor plans! Absolutely charming brick ranch has been meticulously maintained. Home has an adorable new front porch which overlooks the lovely landscaped yard. The first floor features a spacious living room that opens to the dining room and oak cabinet kitchen. This floor also has three bedrooms, a full bath and a spacious family room addition with wood burning fire place. The huge finished basement adds another level of living space with a rec room, 4th bedroom and and a 2nd full bath. There is ample storage and a laundry room. Property also has a side drive which leads to the 2 car garage. The lovely fenced in yard has a shed to store everything you need for yard work. Absolutely great neighborhood and the grade school is only one block away! Hurry...this sweet home won't last!!
Property Specifics
| Single Family | |
| — | |
| Ranch | |
| 1955 | |
| Full | |
| — | |
| No | |
| 0.13 |
| Cook | |
| — | |
| 0 / Not Applicable | |
| None | |
| Lake Michigan | |
| Public Sewer | |
| 10795563 | |
| 19063120450000 |
Nearby Schools
| NAME: | DISTRICT: | DISTANCE: | |
|---|---|---|---|
|
Grade School
Home Elementary School |
103 | — | |
|
Middle School
Washington Middle School |
103 | Not in DB | |
|
High School
J Sterling Morton West High Scho |
201 | Not in DB | |
|
Alternate High School
J Sterling Morton Alternative Sc |
— | Not in DB | |
Property History
| DATE: | EVENT: | PRICE: | SOURCE: |
|---|---|---|---|
| 11 Sep, 2020 | Sold | $258,800 | MRED MLS |
| 28 Jul, 2020 | Under contract | $258,800 | MRED MLS |
| 26 Jul, 2020 | Listed for sale | $258,800 | MRED MLS |
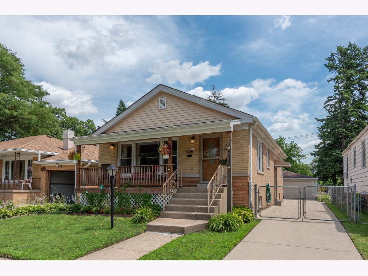
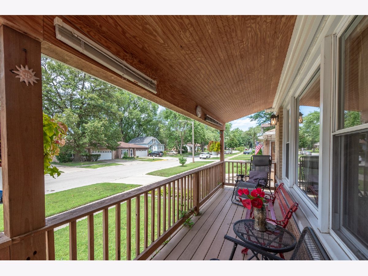
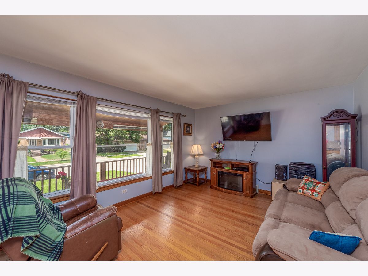
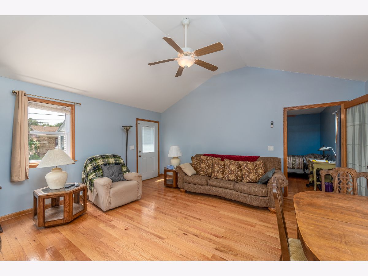
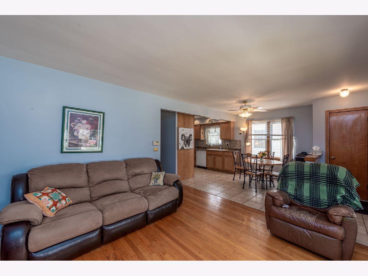
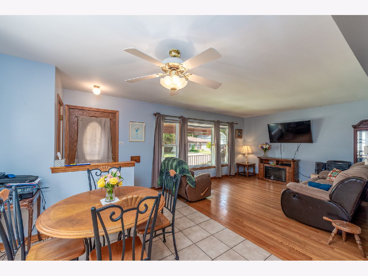
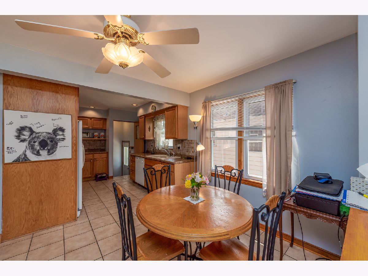
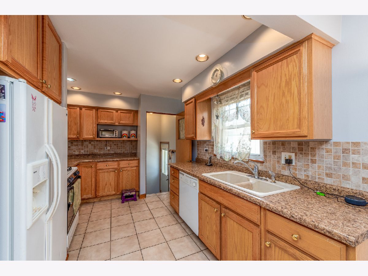
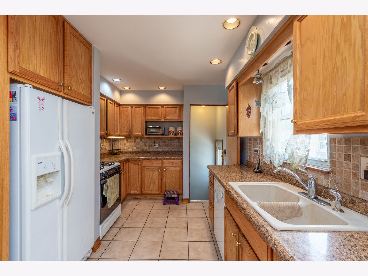
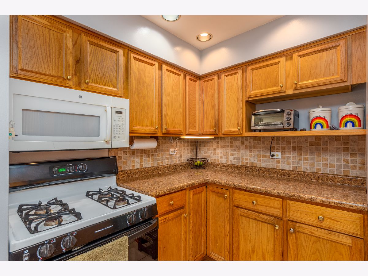
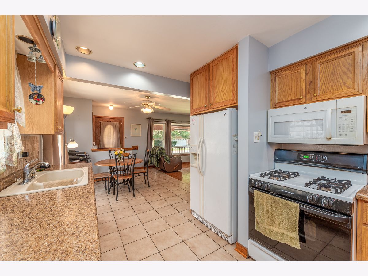
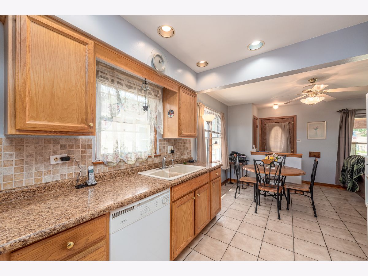
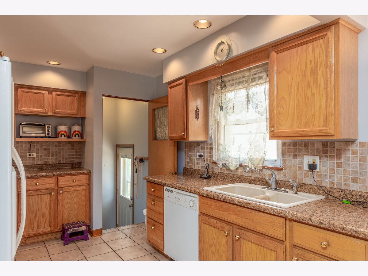
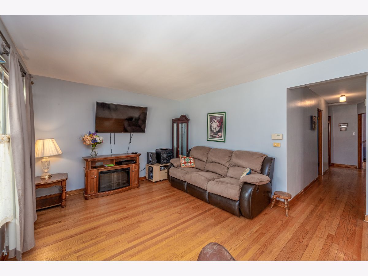
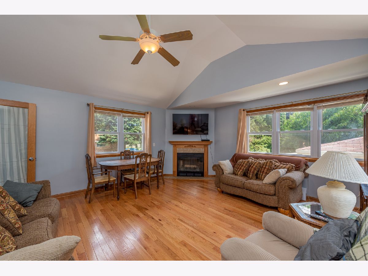
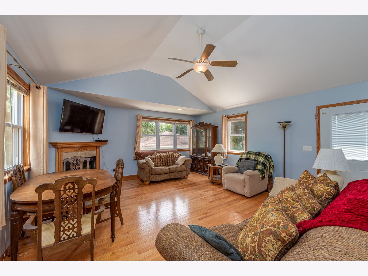
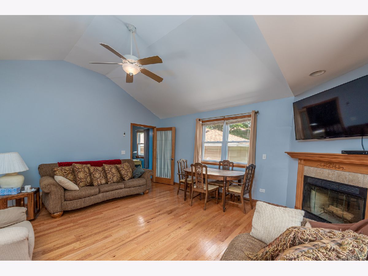
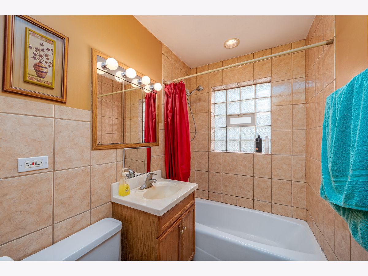
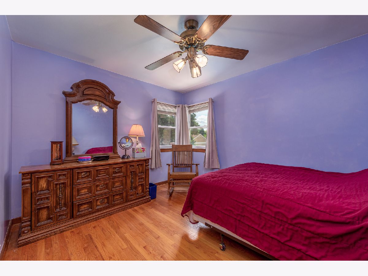
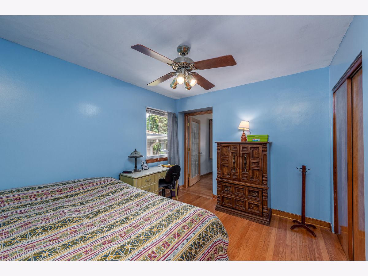
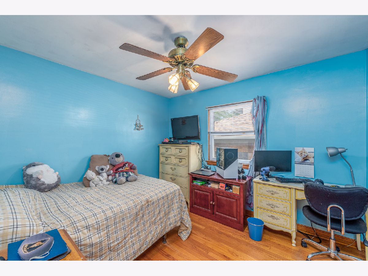
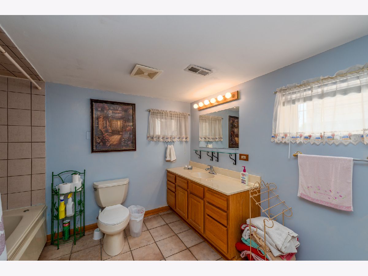
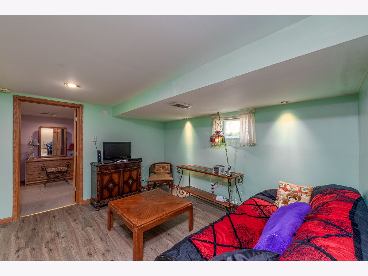
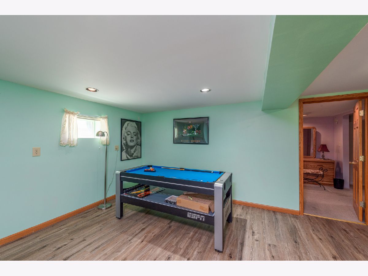
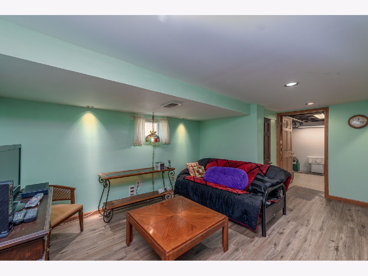
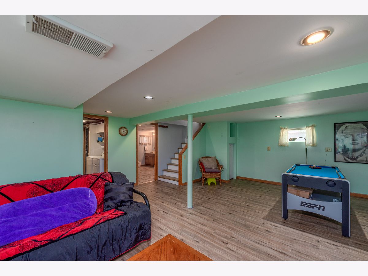
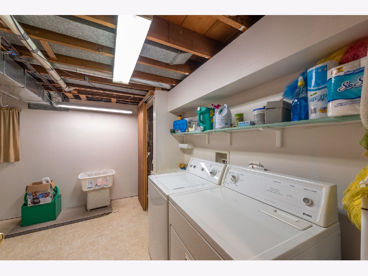
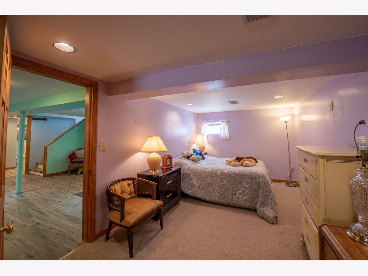
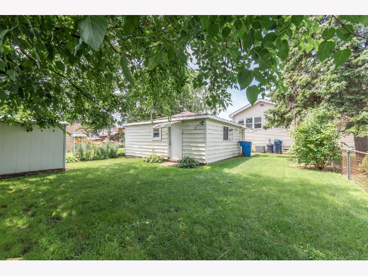
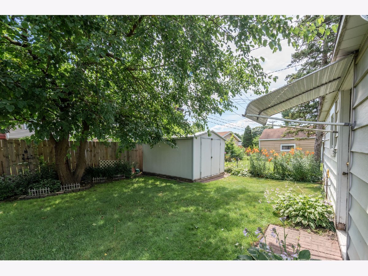
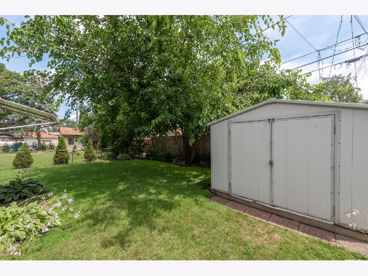
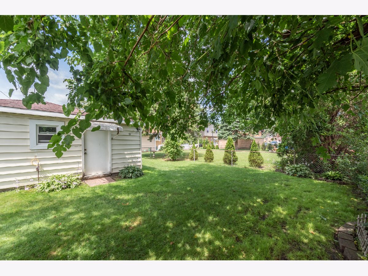
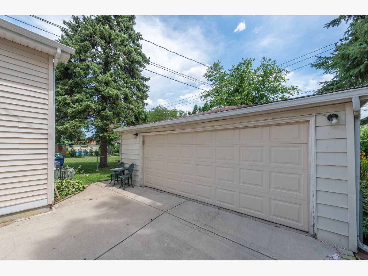
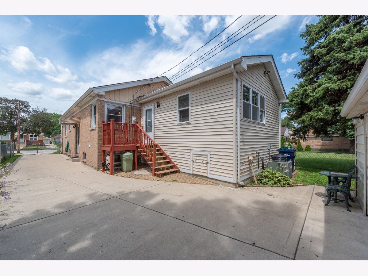
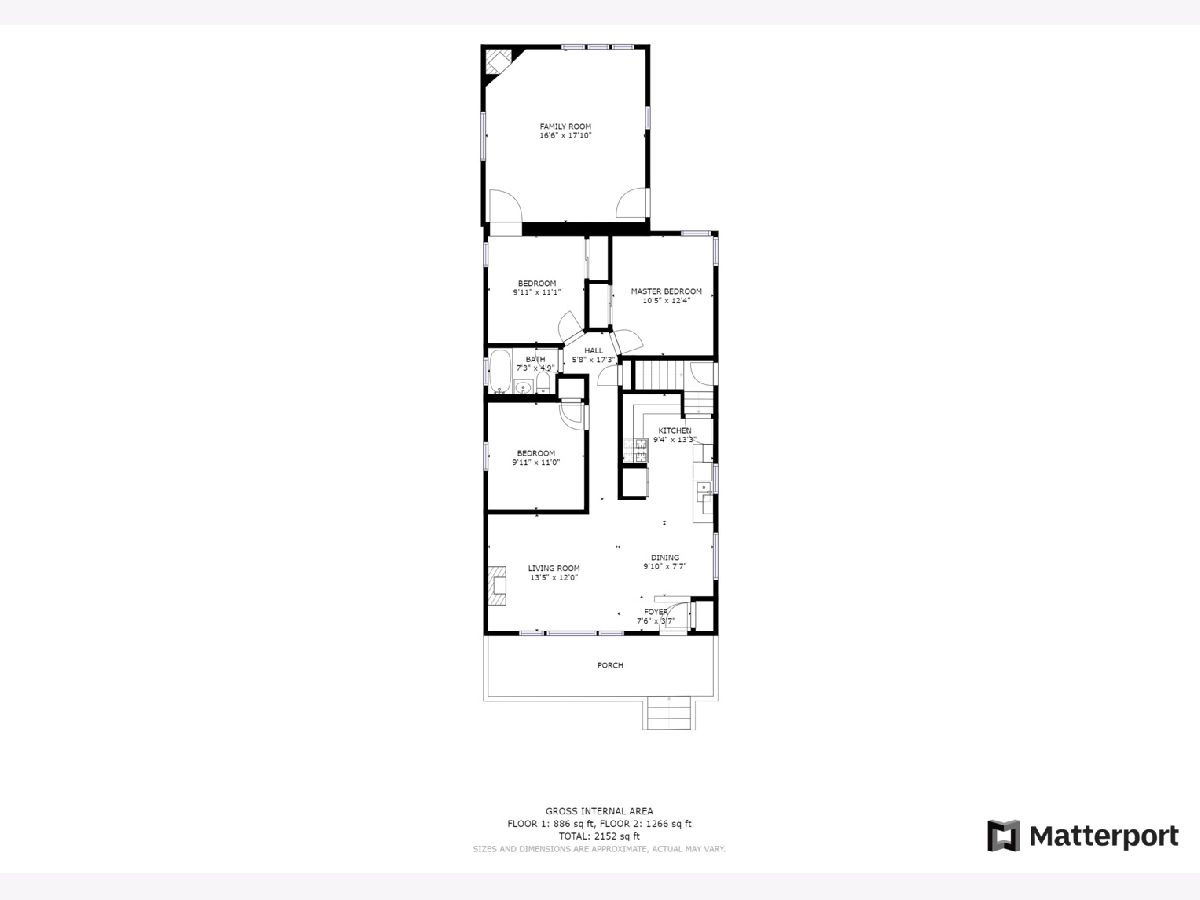
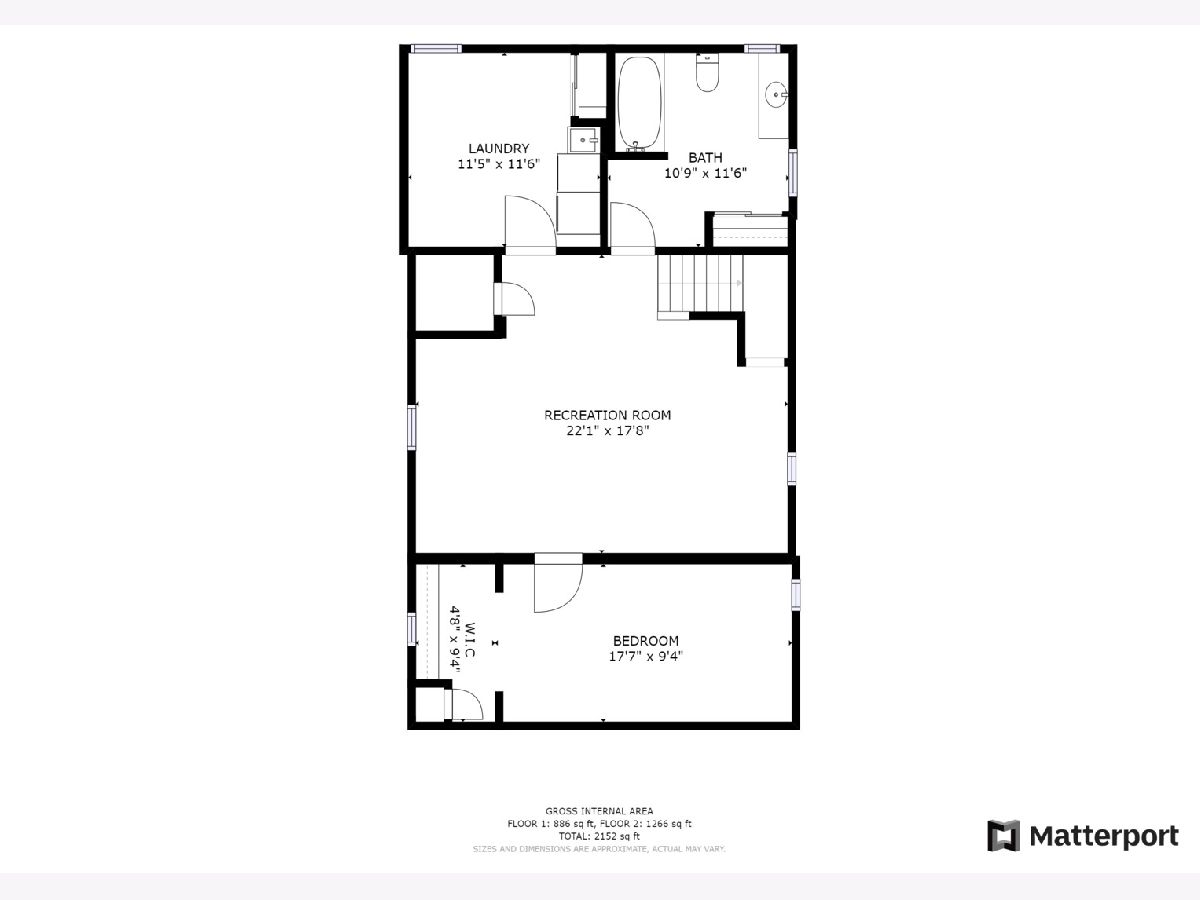
Room Specifics
Total Bedrooms: 4
Bedrooms Above Ground: 3
Bedrooms Below Ground: 1
Dimensions: —
Floor Type: Hardwood
Dimensions: —
Floor Type: Hardwood
Dimensions: —
Floor Type: Wood Laminate
Full Bathrooms: 2
Bathroom Amenities: Whirlpool
Bathroom in Basement: 1
Rooms: Recreation Room
Basement Description: Finished
Other Specifics
| 2 | |
| — | |
| Side Drive | |
| Porch, Storms/Screens | |
| — | |
| 40 X 138 | |
| — | |
| None | |
| Hardwood Floors, First Floor Bedroom, First Floor Full Bath | |
| Range, Microwave, Dishwasher, Refrigerator, Bar Fridge, Washer, Dryer | |
| Not in DB | |
| Curbs, Sidewalks, Street Lights, Street Paved | |
| — | |
| — | |
| Wood Burning |
Tax History
| Year | Property Taxes |
|---|---|
| 2020 | $3,342 |
Contact Agent
Nearby Similar Homes
Nearby Sold Comparables
Contact Agent
Listing Provided By
RE/MAX In The Village

