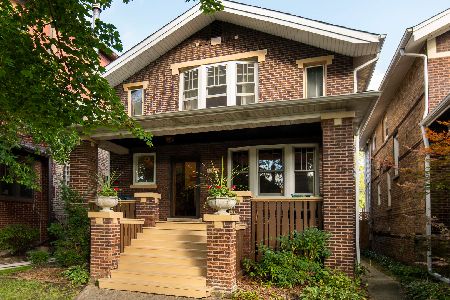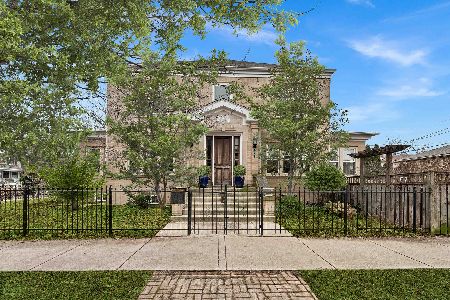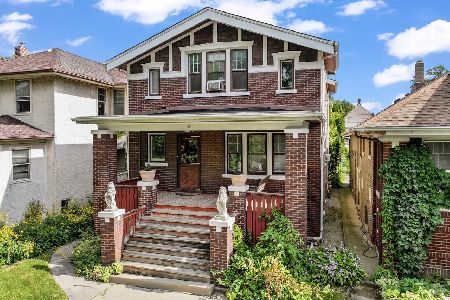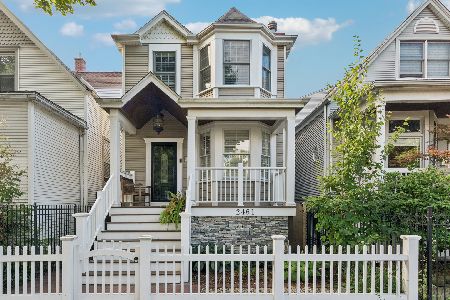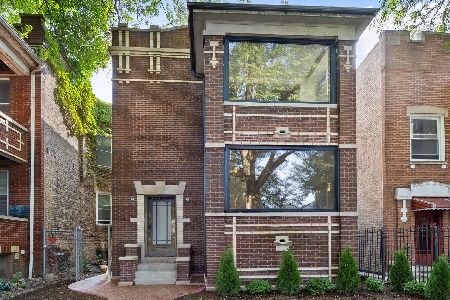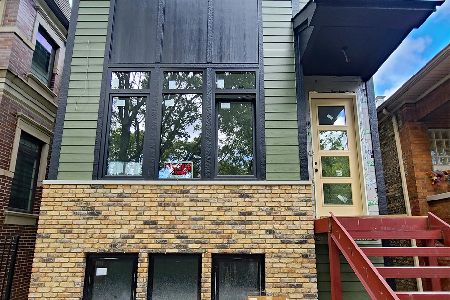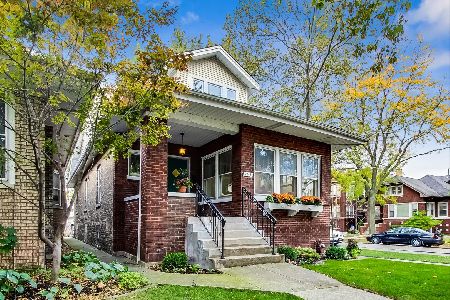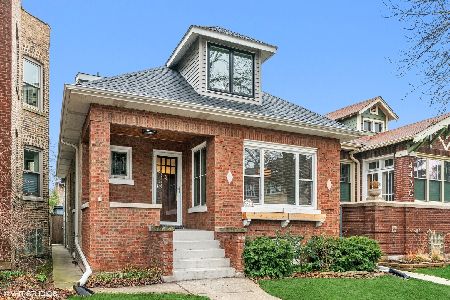4435 Manor Avenue, Albany Park, Chicago, Illinois 60625
$1,290,000
|
Sold
|
|
| Status: | Closed |
| Sqft: | 4,800 |
| Cost/Sqft: | $281 |
| Beds: | 4 |
| Baths: | 4 |
| Year Built: | 1920 |
| Property Taxes: | $7,070 |
| Days On Market: | 3745 |
| Lot Size: | 0,09 |
Description
Modern elegance meets traditional beauty in this Ravenswood Manor home. Waters elementary school. 4800 square feet of living space await you. A large foyer greets you. Formal living room with sun room and elegant gas vented fire place. Formal dining room. Gourmet chef's kitchen with an over-sized island. Quartz counter tops. A family room across from the kitchen with a breakfast nook and sliding doors to the rear porch. A custom mud room off the kitchen. Master suite with large walk in closet, a balcony and master bath. Master bath features a 6' deep soaking tub, a large walk in shower with body sprays and double vanities. 6 total bedrooms and 3 1/2 baths. Large closets in all bedrooms. Lower level features space to design a theatre room, a wet bar with beverage cooler and a separate recreation area. A large back yard and 2 car garage completes this dream property. Everything is new in this amazing home. All new plumbing, electric, and dual HVAC systems.
Property Specifics
| Single Family | |
| — | |
| Other | |
| 1920 | |
| Full | |
| — | |
| No | |
| 0.09 |
| Cook | |
| — | |
| 0 / Not Applicable | |
| None | |
| Lake Michigan,Public | |
| Public Sewer | |
| 09006045 | |
| 13132270140000 |
Property History
| DATE: | EVENT: | PRICE: | SOURCE: |
|---|---|---|---|
| 23 Sep, 2015 | Sold | $1,290,000 | MRED MLS |
| 11 Sep, 2015 | Under contract | $1,350,000 | MRED MLS |
| 7 Aug, 2015 | Listed for sale | $1,350,000 | MRED MLS |
Room Specifics
Total Bedrooms: 6
Bedrooms Above Ground: 4
Bedrooms Below Ground: 2
Dimensions: —
Floor Type: Hardwood
Dimensions: —
Floor Type: Hardwood
Dimensions: —
Floor Type: Hardwood
Dimensions: —
Floor Type: —
Dimensions: —
Floor Type: —
Full Bathrooms: 4
Bathroom Amenities: Whirlpool,Separate Shower,Double Sink,Full Body Spray Shower,Soaking Tub
Bathroom in Basement: 1
Rooms: Bedroom 5,Bedroom 6,Breakfast Room,Den,Mud Room,Recreation Room,Walk In Closet
Basement Description: Finished
Other Specifics
| 2 | |
| Concrete Perimeter | |
| — | |
| Balcony | |
| Corner Lot,Irregular Lot | |
| 38 X 80 X 53 X 65 X125 | |
| Full | |
| Full | |
| Vaulted/Cathedral Ceilings, Bar-Wet, Hardwood Floors, Second Floor Laundry | |
| Range, Microwave, Dishwasher, Refrigerator, High End Refrigerator, Disposal, Stainless Steel Appliance(s), Wine Refrigerator | |
| Not in DB | |
| — | |
| — | |
| — | |
| Gas Log, Includes Accessories |
Tax History
| Year | Property Taxes |
|---|---|
| 2015 | $7,070 |
Contact Agent
Nearby Similar Homes
Nearby Sold Comparables
Contact Agent
Listing Provided By
@properties

