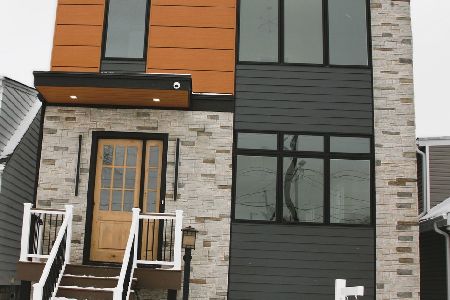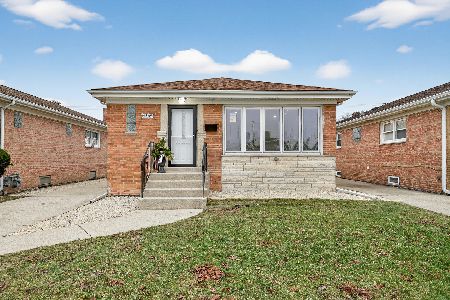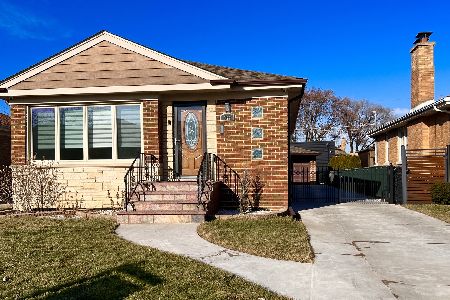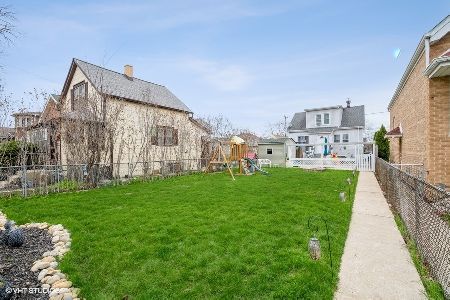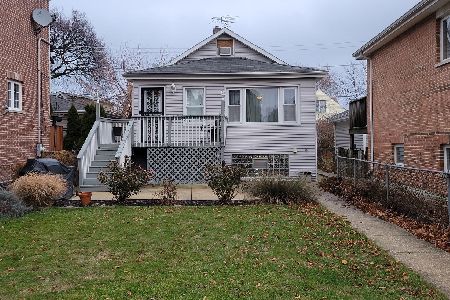4435 Newland Avenue, Harwood Heights, Illinois 60706
$202,500
|
Sold
|
|
| Status: | Closed |
| Sqft: | 1,210 |
| Cost/Sqft: | $173 |
| Beds: | 2 |
| Baths: | 1 |
| Year Built: | 1947 |
| Property Taxes: | $0 |
| Days On Market: | 1326 |
| Lot Size: | 0,09 |
Description
Captivating cape cod, well-maintained with many updates (architectural roof, Carrier furnace and central air, electrical panel, copper plumbing, hot water tank, and new first floor flooring). Character Throughout! Adorable chef's kitchen with oak cabinets. Mud room leads to a fantastic fenced-in yard! (30' x 124'). Upstairs just needs some cosmetic work (painting & carpet). Original windows (sold as-is). Dry basement is perfect for storage. 2 Car Garage off the paved alley. Ideal Location! 2 blocks from award-winning Union Ridge School and just a short walk to fantastic restaurants and shopping (HIP). Come take advantage of this great opportunity.
Property Specifics
| Single Family | |
| — | |
| — | |
| 1947 | |
| — | |
| — | |
| No | |
| 0.09 |
| Cook | |
| — | |
| — / Not Applicable | |
| — | |
| — | |
| — | |
| 11437475 | |
| 13181170090000 |
Nearby Schools
| NAME: | DISTRICT: | DISTANCE: | |
|---|---|---|---|
|
Grade School
Union Ridge Elementary School |
86 | — | |
|
Middle School
Union Ridge Elementary School |
86 | Not in DB | |
|
High School
Ridgewood Comm High School |
234 | Not in DB | |
Property History
| DATE: | EVENT: | PRICE: | SOURCE: |
|---|---|---|---|
| 23 Aug, 2022 | Sold | $202,500 | MRED MLS |
| 4 Jul, 2022 | Under contract | $209,900 | MRED MLS |
| 16 Jun, 2022 | Listed for sale | $209,900 | MRED MLS |
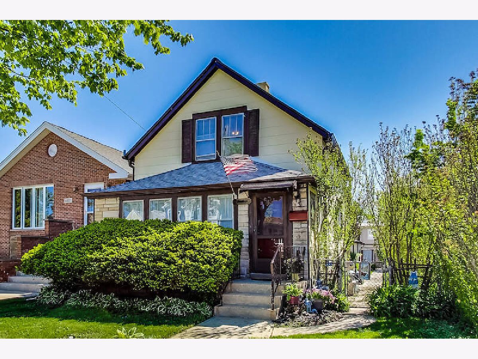
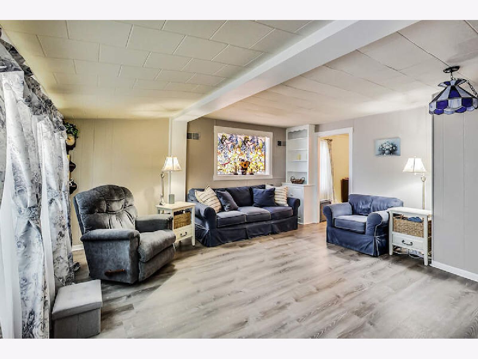
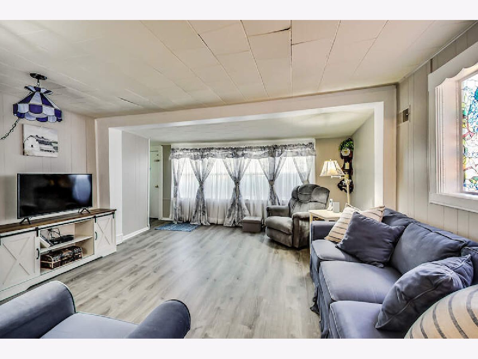
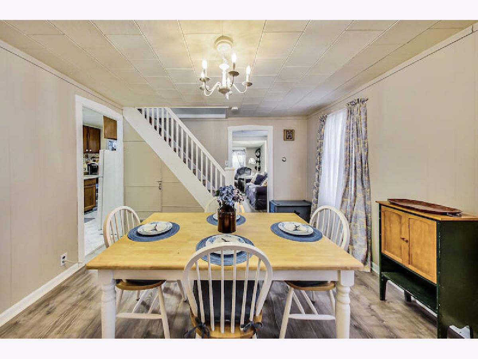
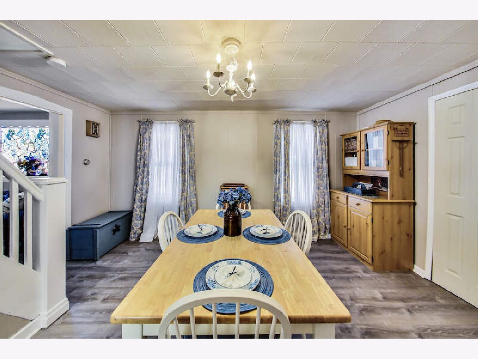
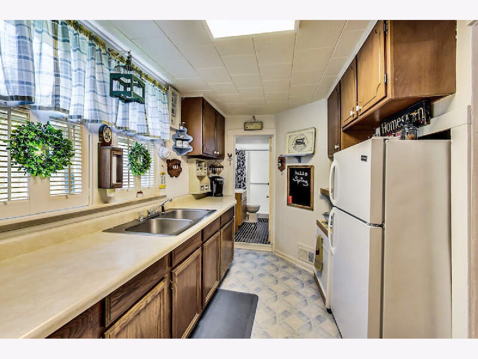
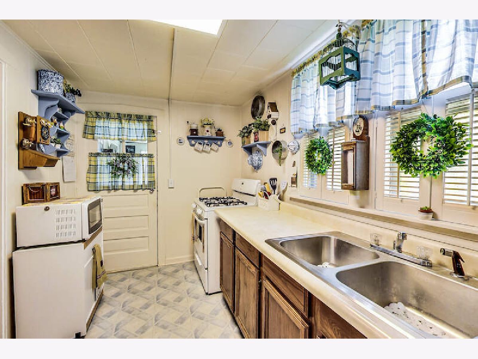
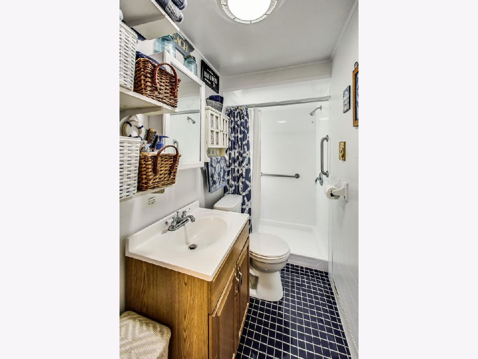
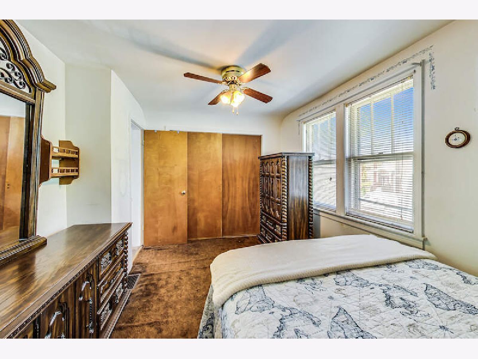
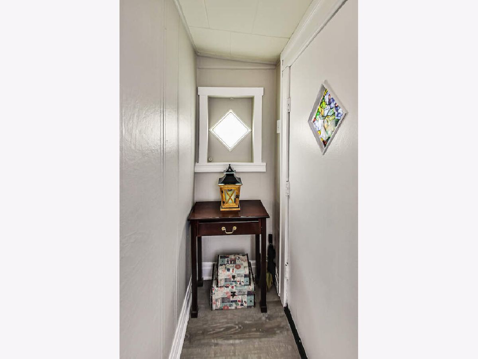
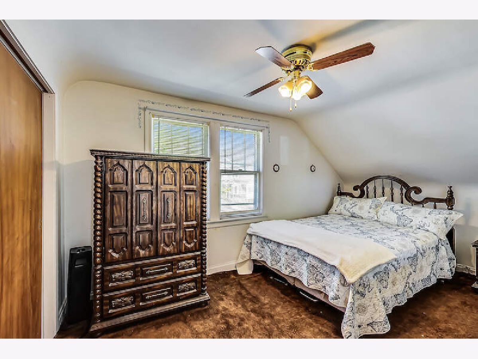
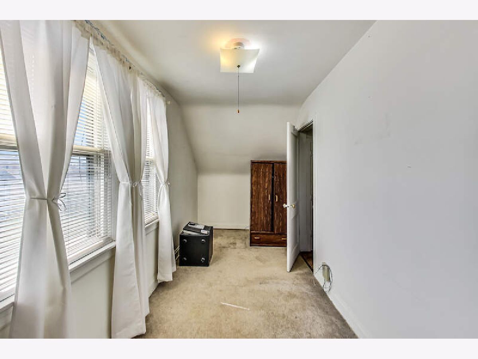
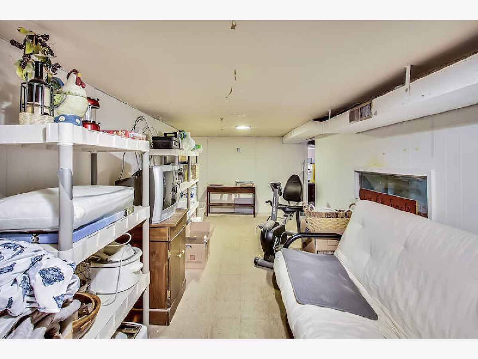
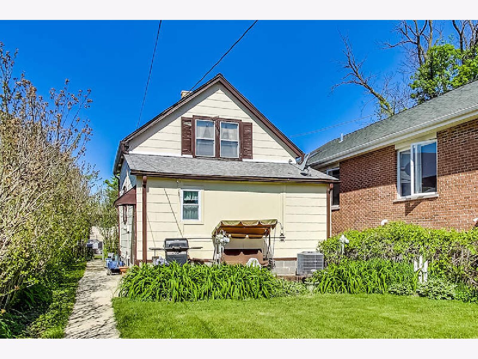
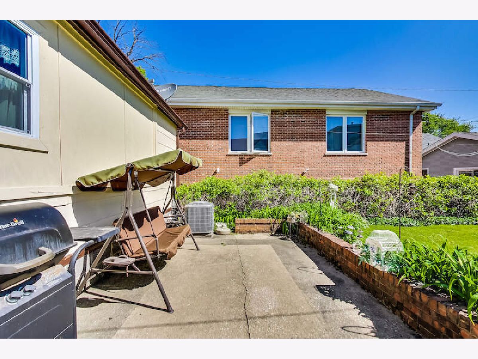
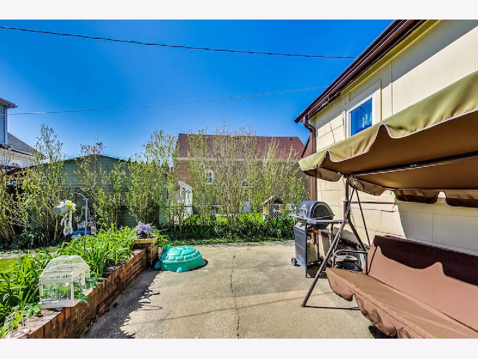
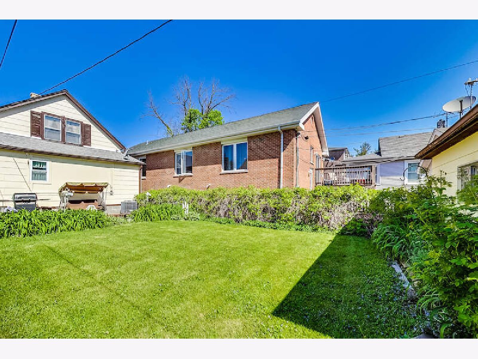
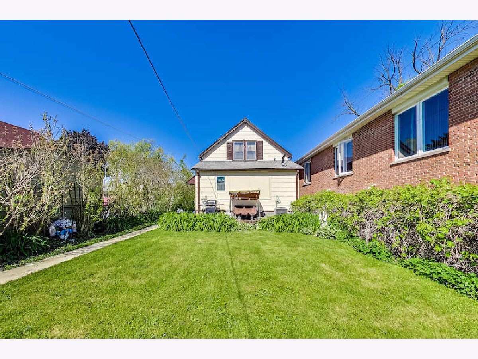
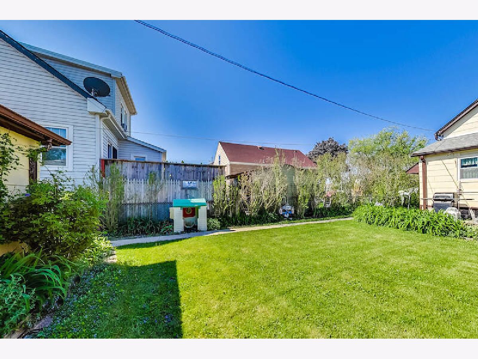
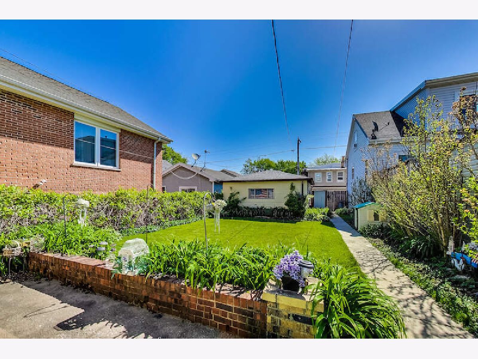
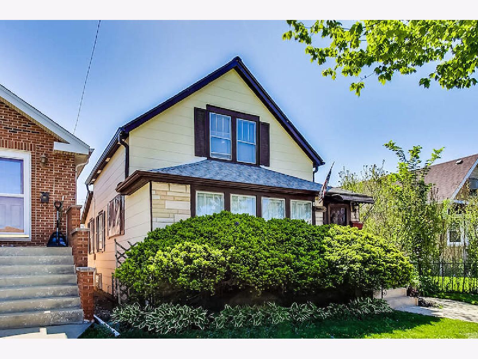
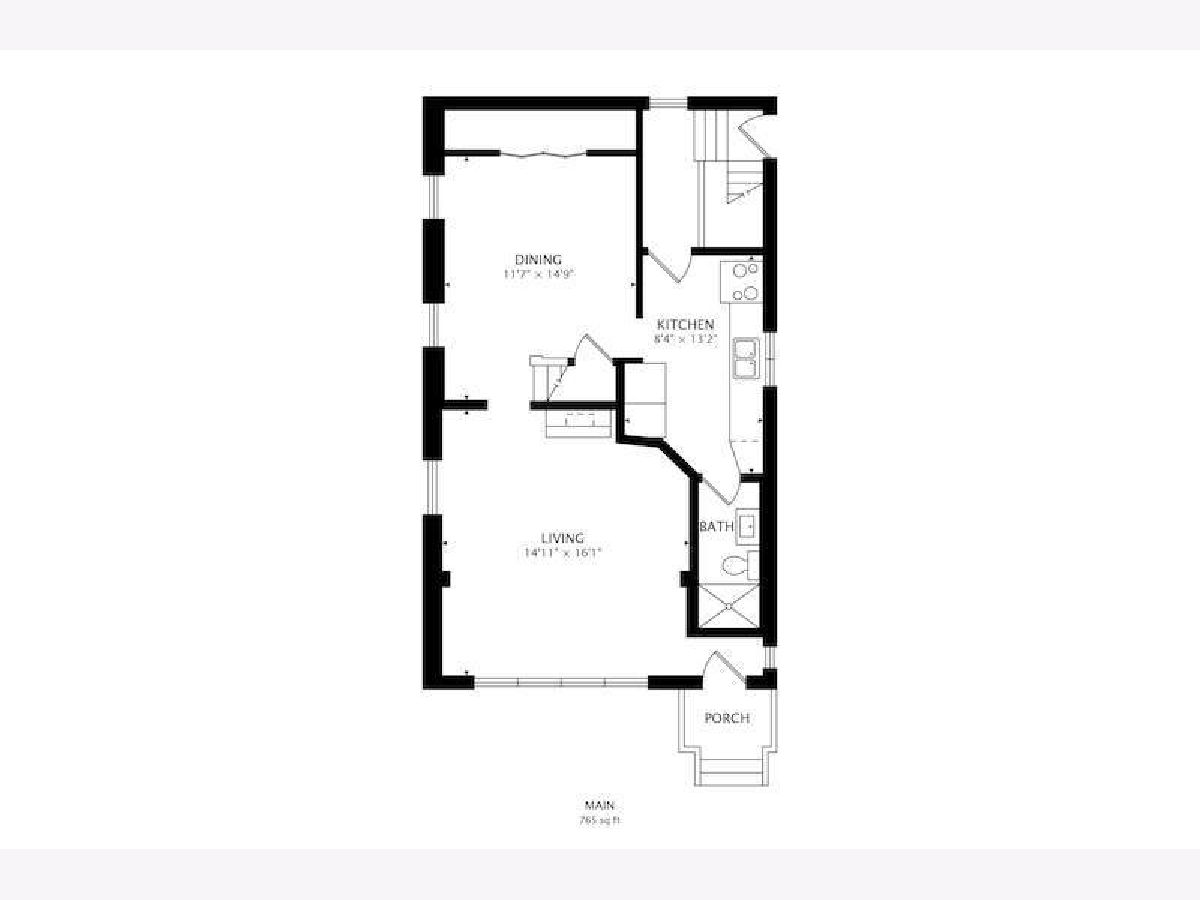
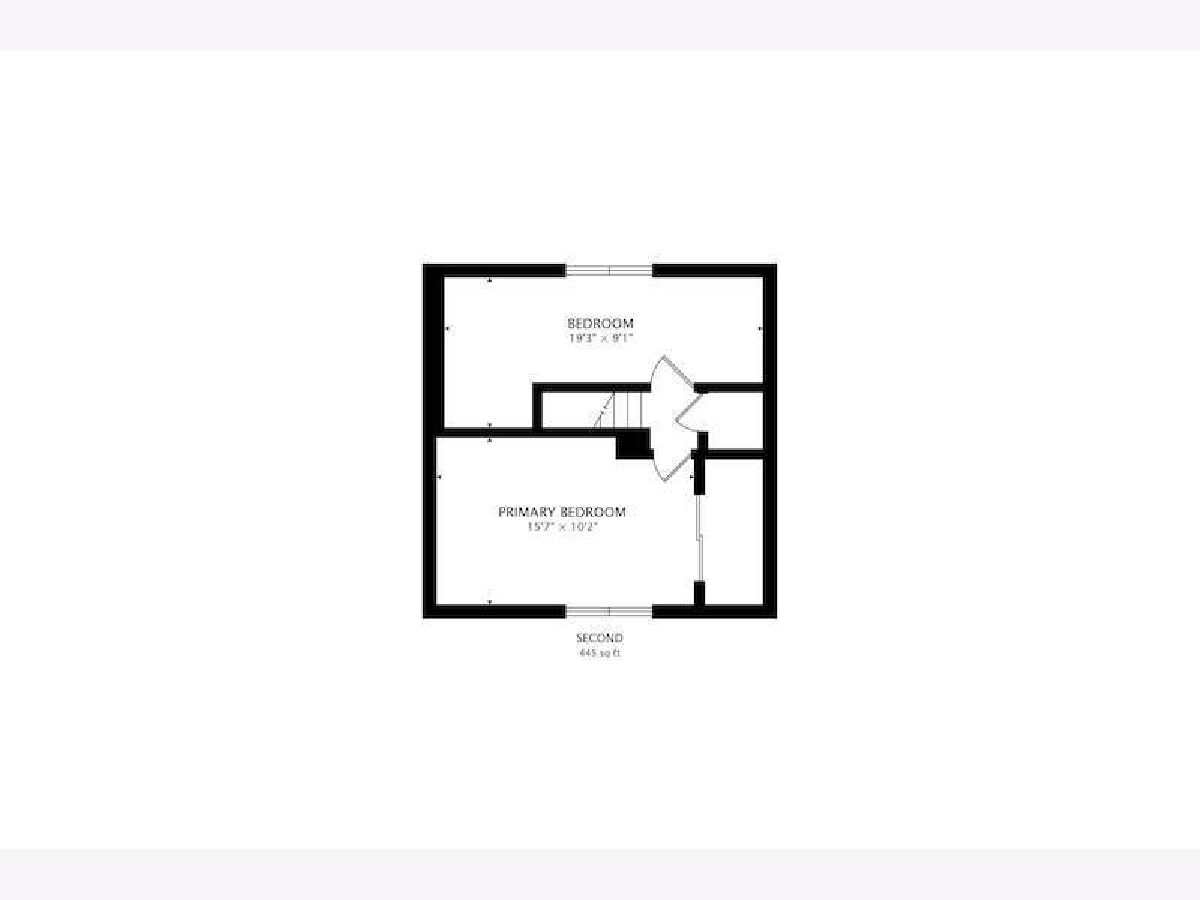
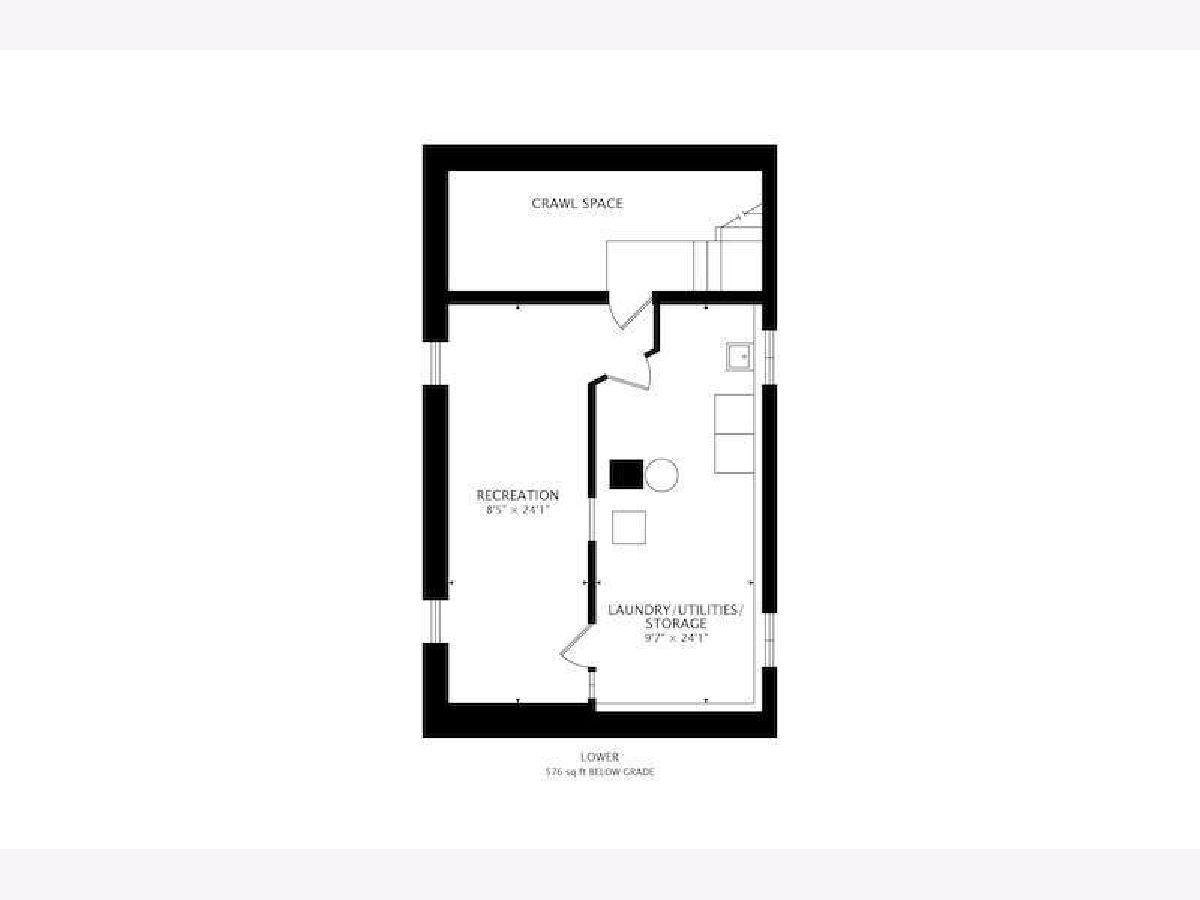
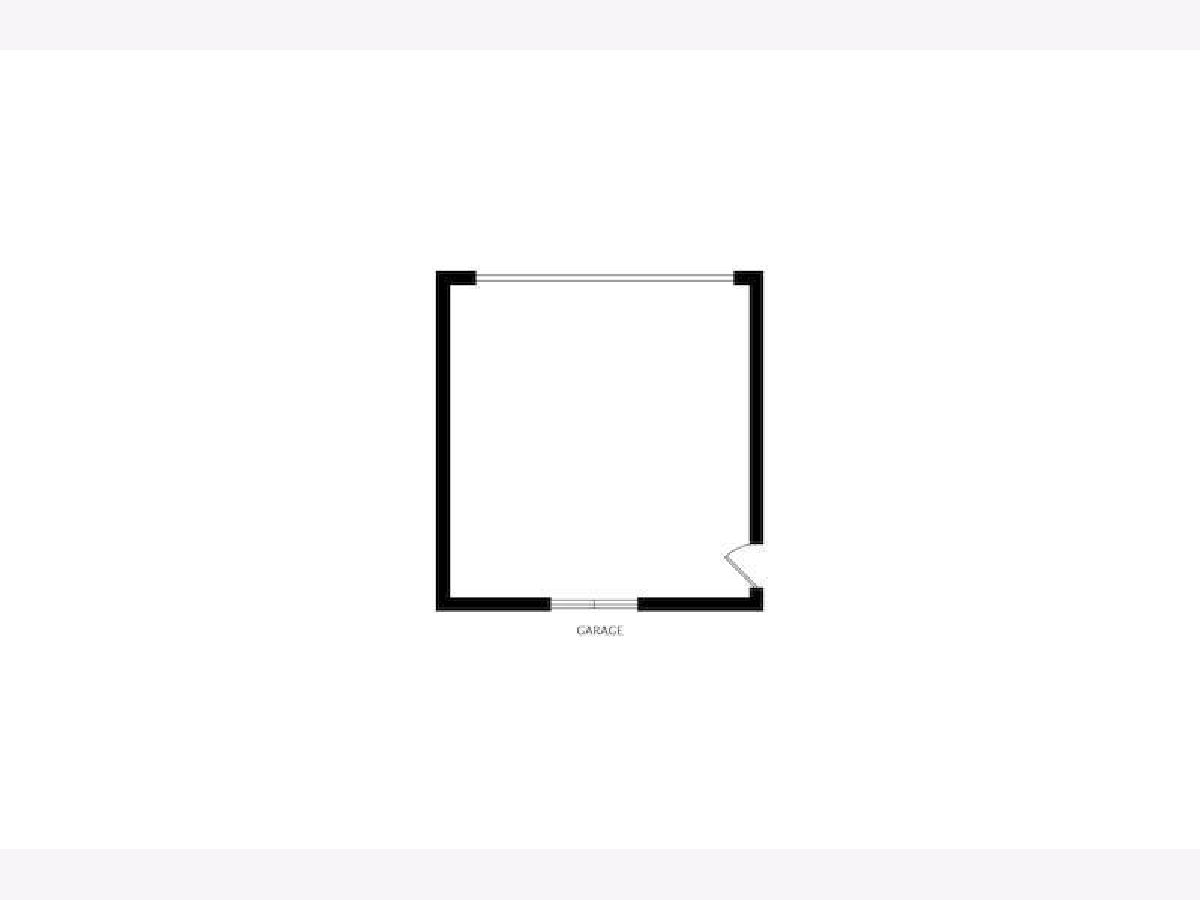
Room Specifics
Total Bedrooms: 2
Bedrooms Above Ground: 2
Bedrooms Below Ground: 0
Dimensions: —
Floor Type: —
Full Bathrooms: 1
Bathroom Amenities: —
Bathroom in Basement: 0
Rooms: —
Basement Description: Partially Finished
Other Specifics
| 2 | |
| — | |
| Off Alley | |
| — | |
| — | |
| 30 X 124 | |
| — | |
| — | |
| — | |
| — | |
| Not in DB | |
| — | |
| — | |
| — | |
| — |
Tax History
| Year | Property Taxes |
|---|
Contact Agent
Nearby Similar Homes
Nearby Sold Comparables
Contact Agent
Listing Provided By
@properties Christie's International Real Estate

