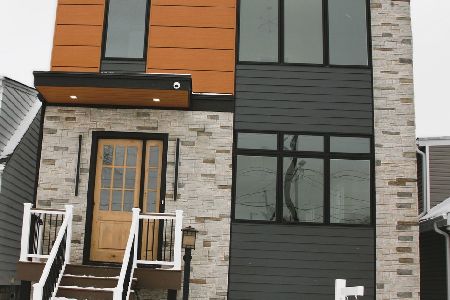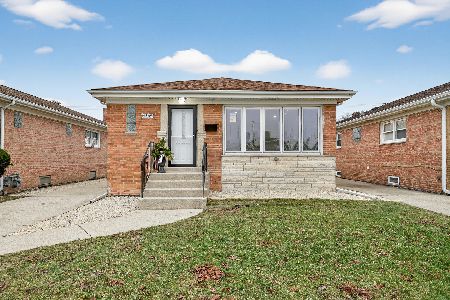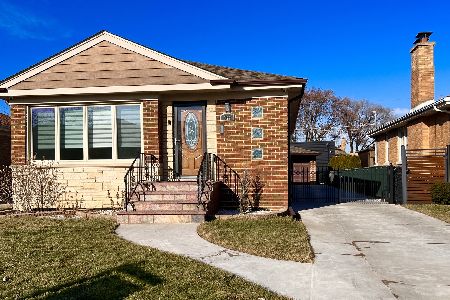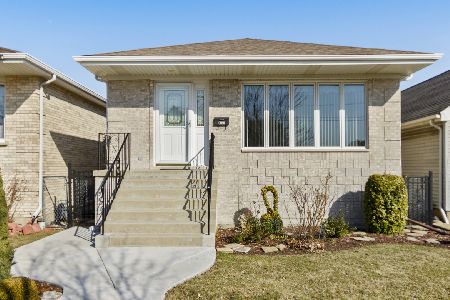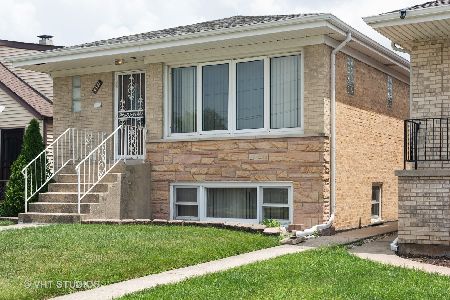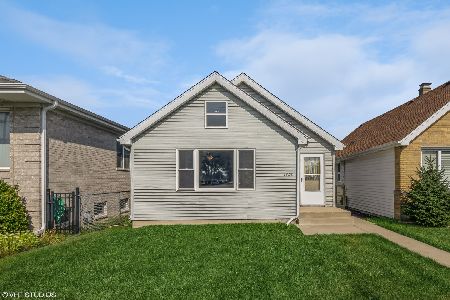4435 Sayre Avenue, Harwood Heights, Illinois 60706
$375,000
|
Sold
|
|
| Status: | Closed |
| Sqft: | 2,300 |
| Cost/Sqft: | $172 |
| Beds: | 3 |
| Baths: | 3 |
| Year Built: | 2004 |
| Property Taxes: | $6,300 |
| Days On Market: | 3516 |
| Lot Size: | 0,00 |
Description
One-of-a-kind, oversized, upgraded newer ranch home. Gorgeous hardwood flrs throughout main level. 3 big Bdrms and 2 Full Baths on 1st flr. Gourmet kitchen w/42in cabinets, granite counters, tile backsplash and vaulted ceiling open to dinette and sliders leading to the deck. Upgrades include: new doors and trims, new multi room sound system, extra insulation and automatic attic fan. Basement newly completed by current owner boasts amazing bar/kitchen of your dreams with SS top of the line appliances, heated floors, huge Family room with surround sound, 2 additional bdrms, another full gorgeous bath with big shower, and laundry room. Sump pump with water level alarm. Whole house wired for security and cat 5 internet. A spectacular home must see inside. Garage upgraded with insulation, plywood, break-in alarm system and 8 ft tall door.
Property Specifics
| Single Family | |
| — | |
| — | |
| 2004 | |
| Full | |
| — | |
| No | |
| — |
| Cook | |
| — | |
| 0 / Not Applicable | |
| None | |
| Lake Michigan | |
| Public Sewer | |
| 09263709 | |
| 13181160090000 |
Nearby Schools
| NAME: | DISTRICT: | DISTANCE: | |
|---|---|---|---|
|
Grade School
Union Ridge Elementary School |
86 | — | |
|
Middle School
Union Ridge Elementary School |
86 | Not in DB | |
|
High School
Ridgewood Comm High School |
234 | Not in DB | |
Property History
| DATE: | EVENT: | PRICE: | SOURCE: |
|---|---|---|---|
| 29 Sep, 2009 | Sold | $315,000 | MRED MLS |
| 13 Aug, 2009 | Under contract | $319,900 | MRED MLS |
| — | Last price change | $334,900 | MRED MLS |
| 5 Jun, 2009 | Listed for sale | $349,900 | MRED MLS |
| 19 Aug, 2016 | Sold | $375,000 | MRED MLS |
| 28 Jun, 2016 | Under contract | $395,000 | MRED MLS |
| 18 Jun, 2016 | Listed for sale | $395,000 | MRED MLS |
Room Specifics
Total Bedrooms: 5
Bedrooms Above Ground: 3
Bedrooms Below Ground: 2
Dimensions: —
Floor Type: Hardwood
Dimensions: —
Floor Type: Hardwood
Dimensions: —
Floor Type: Carpet
Dimensions: —
Floor Type: —
Full Bathrooms: 3
Bathroom Amenities: Double Shower
Bathroom in Basement: 1
Rooms: Bedroom 5
Basement Description: Finished
Other Specifics
| 2.5 | |
| Concrete Perimeter | |
| — | |
| Deck | |
| — | |
| 30X125 | |
| — | |
| None | |
| Vaulted/Cathedral Ceilings, Skylight(s), Bar-Wet, Heated Floors | |
| Range, Microwave, Dishwasher, High End Refrigerator, Bar Fridge, Washer, Dryer, Disposal | |
| Not in DB | |
| — | |
| — | |
| — | |
| — |
Tax History
| Year | Property Taxes |
|---|---|
| 2009 | $8,555 |
| 2016 | $6,300 |
Contact Agent
Nearby Similar Homes
Nearby Sold Comparables
Contact Agent
Listing Provided By
RE/MAX City

