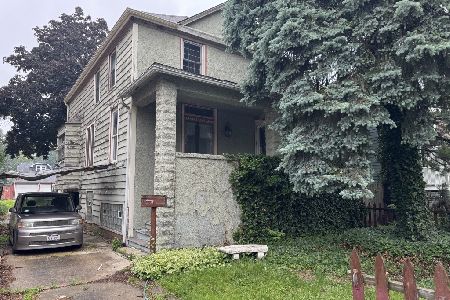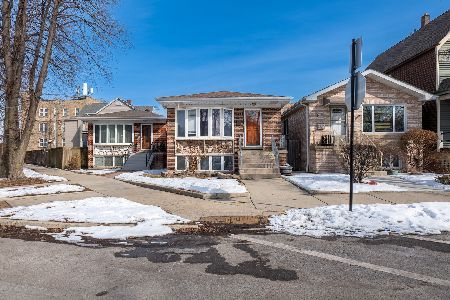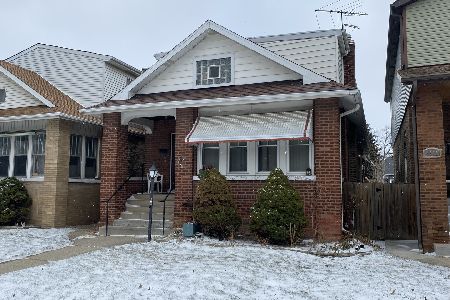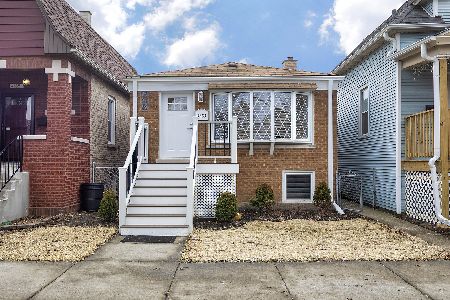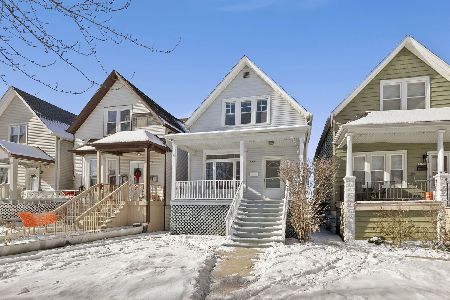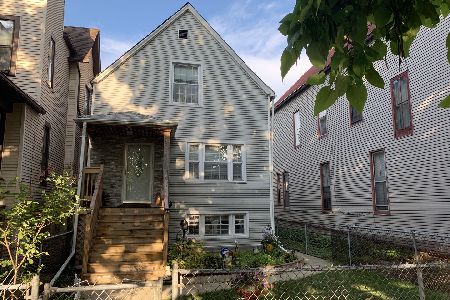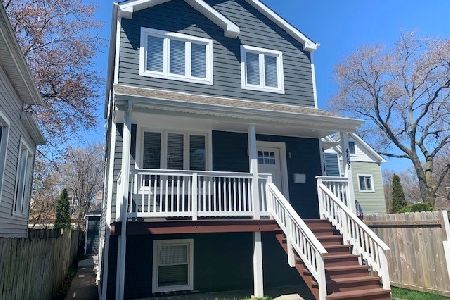4435 Tripp Avenue, Irving Park, Chicago, Illinois 60630
$378,500
|
Sold
|
|
| Status: | Closed |
| Sqft: | 2,496 |
| Cost/Sqft: | $154 |
| Beds: | 3 |
| Baths: | 2 |
| Year Built: | — |
| Property Taxes: | $5,051 |
| Days On Market: | 2257 |
| Lot Size: | 0,09 |
Description
Lovely Chicago Victorian with charming front porch on quiet, tree lined street in desirable Mayfair/Old Irving Park! Brand new kitchen offers an abundance of 42" white shaker cabinetry, quartz counters, modern range hood, island with breakfast bar, backsplash & W/I pantry. Main level features brand new windows, hardwood floors & 10' ceilings; tile vestibule, sitting room, formal living room & dining room flow for easy entertaining; newly remodeled full bathroom complete with barn door. 2nd level boasts beautiful brand new hardwood flooring, two spacious bedrooms each with W/I closets, plus an additional full bathroom. 3-level laundry chute. Large rear deck overlooking the enchanting extra deep backyard is the perfect setting for morning coffee & evening barbecues, with additional storage underneath. Exterior entrance to lower level with finished area plus storage area. Brand new siding, deck, 1st floor and lower level windows, exterior doors & water heater, plus freshly painted throughout in popular neutral colors. Walking distance to Montrose Blue Line(0.5 mile) & Metra(0.8 mile). Just off I-90/94 & a block to Divvy for quick commutes! Home sold as-is, home warranty offered.
Property Specifics
| Single Family | |
| — | |
| — | |
| — | |
| Full,English | |
| — | |
| No | |
| 0.09 |
| Cook | |
| — | |
| 0 / Not Applicable | |
| None | |
| Lake Michigan | |
| Public Sewer | |
| 10598032 | |
| 13152340080000 |
Property History
| DATE: | EVENT: | PRICE: | SOURCE: |
|---|---|---|---|
| 4 Mar, 2020 | Sold | $378,500 | MRED MLS |
| 7 Jan, 2020 | Under contract | $384,900 | MRED MLS |
| 27 Dec, 2019 | Listed for sale | $384,900 | MRED MLS |
Room Specifics
Total Bedrooms: 3
Bedrooms Above Ground: 3
Bedrooms Below Ground: 0
Dimensions: —
Floor Type: Hardwood
Dimensions: —
Floor Type: Hardwood
Full Bathrooms: 2
Bathroom Amenities: —
Bathroom in Basement: 0
Rooms: Recreation Room,Sitting Room,Foyer,Walk In Closet,Deck,Pantry,Utility Room-Lower Level
Basement Description: Partially Finished,Exterior Access
Other Specifics
| 2 | |
| — | |
| Off Alley | |
| Deck, Porch | |
| Fenced Yard | |
| 25 X 157 | |
| — | |
| None | |
| Skylight(s), Hardwood Floors, First Floor Bedroom, First Floor Full Bath, Walk-In Closet(s) | |
| Range, Dishwasher, Refrigerator, Washer, Dryer | |
| Not in DB | |
| — | |
| — | |
| — | |
| — |
Tax History
| Year | Property Taxes |
|---|---|
| 2020 | $5,051 |
Contact Agent
Nearby Similar Homes
Nearby Sold Comparables
Contact Agent
Listing Provided By
Homesmart Connect LLC

