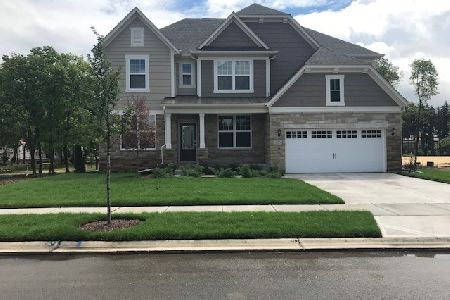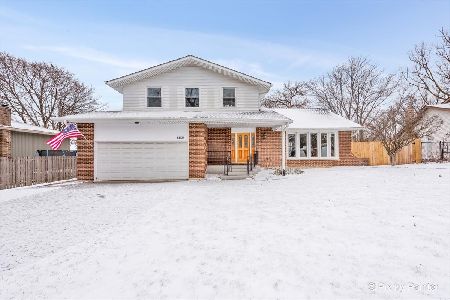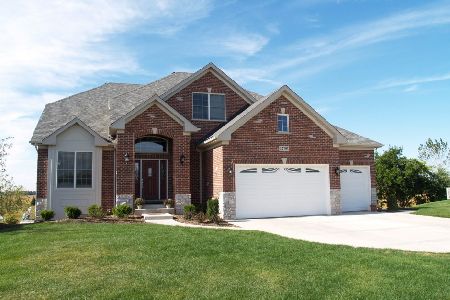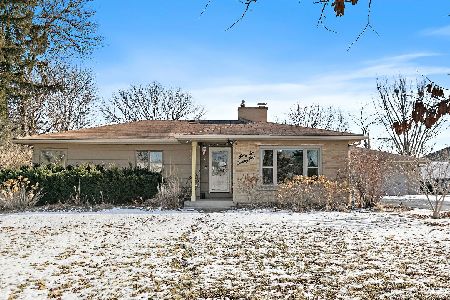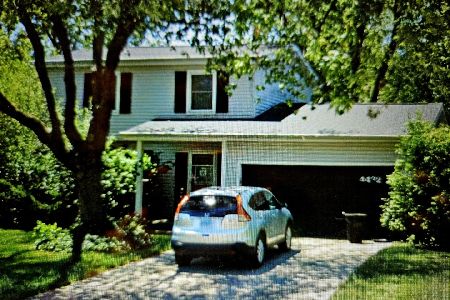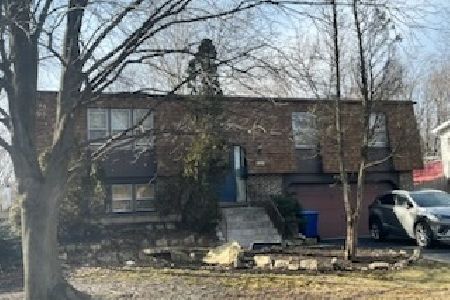4435 Waubansie Lane, Lisle, Illinois 60532
$360,000
|
Sold
|
|
| Status: | Closed |
| Sqft: | 2,192 |
| Cost/Sqft: | $166 |
| Beds: | 4 |
| Baths: | 3 |
| Year Built: | 1972 |
| Property Taxes: | $7,568 |
| Days On Market: | 1713 |
| Lot Size: | 0,24 |
Description
Welcome to this wonderfully cute two-story Colonial situated towards the end of a quiet tree-lined street in the heart of Beau Bien Subdivision in Lisle. Plenty of updates and well taken care of this home features 4 sizable bedrooms, updated bathrooms, and a beautiful fenced-in yard. The kitchen has raised panel cabinetry and stainless steel appliances with a tile floor. Clean unfinished basement with lots of possibilities and potential. Walking distance to Beau Bien park featuring open fields, playground, picnic pavilion, baseball/softball diamond and tennis courts. Architectural shingle roof and vinyl windows. Back patio. Mature professionally landscaped yard. Easy access to two highways, I-88 and I-355. Close to downtown Lisle and Metra Train. Lisle Park District with its walking trails, sports fields, skate park, concert pavilion, and of course, Sea Lion Aquatic Park are all close by. Come take a closer look, you won't be disappointed!
Property Specifics
| Single Family | |
| — | |
| Colonial | |
| 1972 | |
| Partial | |
| — | |
| No | |
| 0.24 |
| Du Page | |
| Beau Bien | |
| — / Not Applicable | |
| None | |
| Lake Michigan | |
| Public Sewer, Sewer-Storm | |
| 11095242 | |
| 0804403006 |
Nearby Schools
| NAME: | DISTRICT: | DISTANCE: | |
|---|---|---|---|
|
Grade School
Lisle Elementary School |
202 | — | |
|
Middle School
Lisle Junior High School |
202 | Not in DB | |
|
High School
Lisle High School |
202 | Not in DB | |
Property History
| DATE: | EVENT: | PRICE: | SOURCE: |
|---|---|---|---|
| 26 Jul, 2021 | Sold | $360,000 | MRED MLS |
| 7 Jun, 2021 | Under contract | $364,900 | MRED MLS |
| — | Last price change | $375,000 | MRED MLS |
| 20 May, 2021 | Listed for sale | $375,000 | MRED MLS |
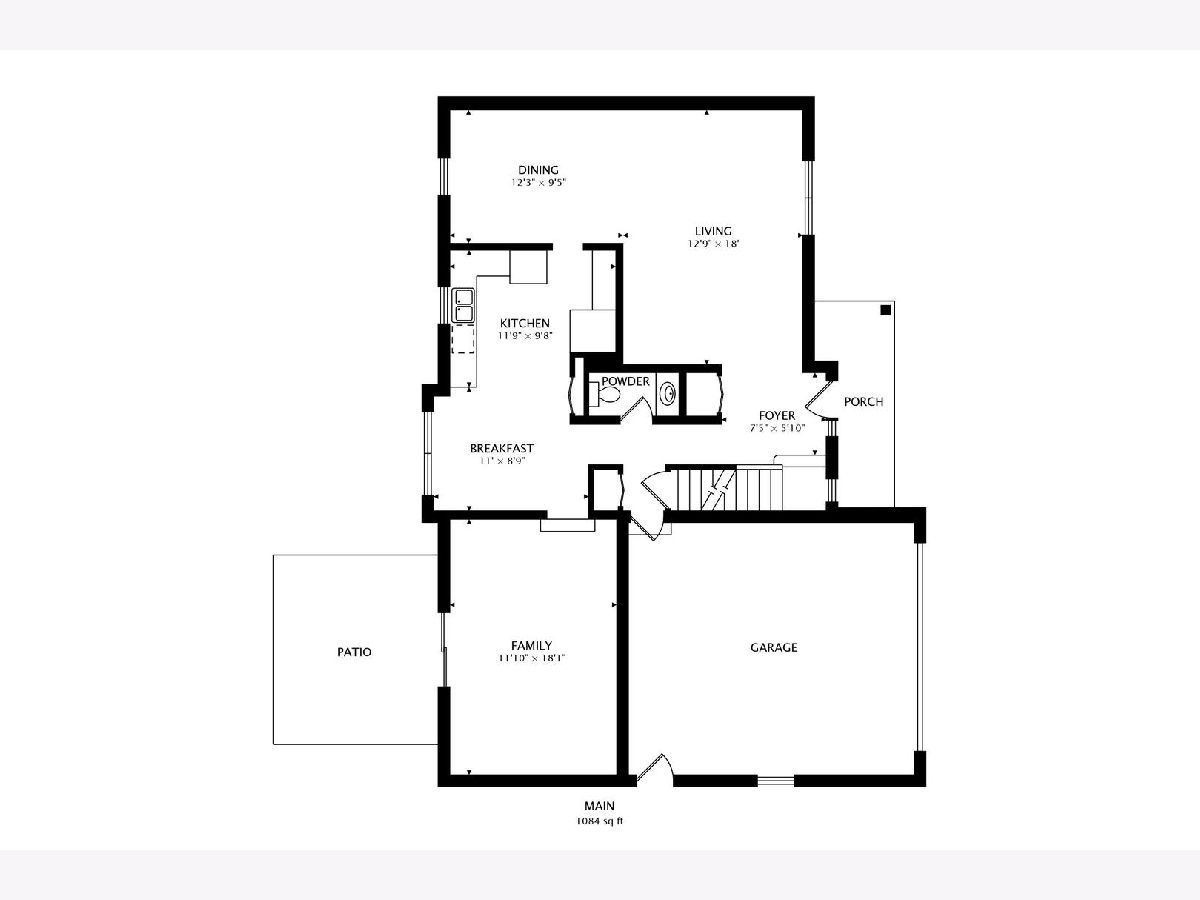
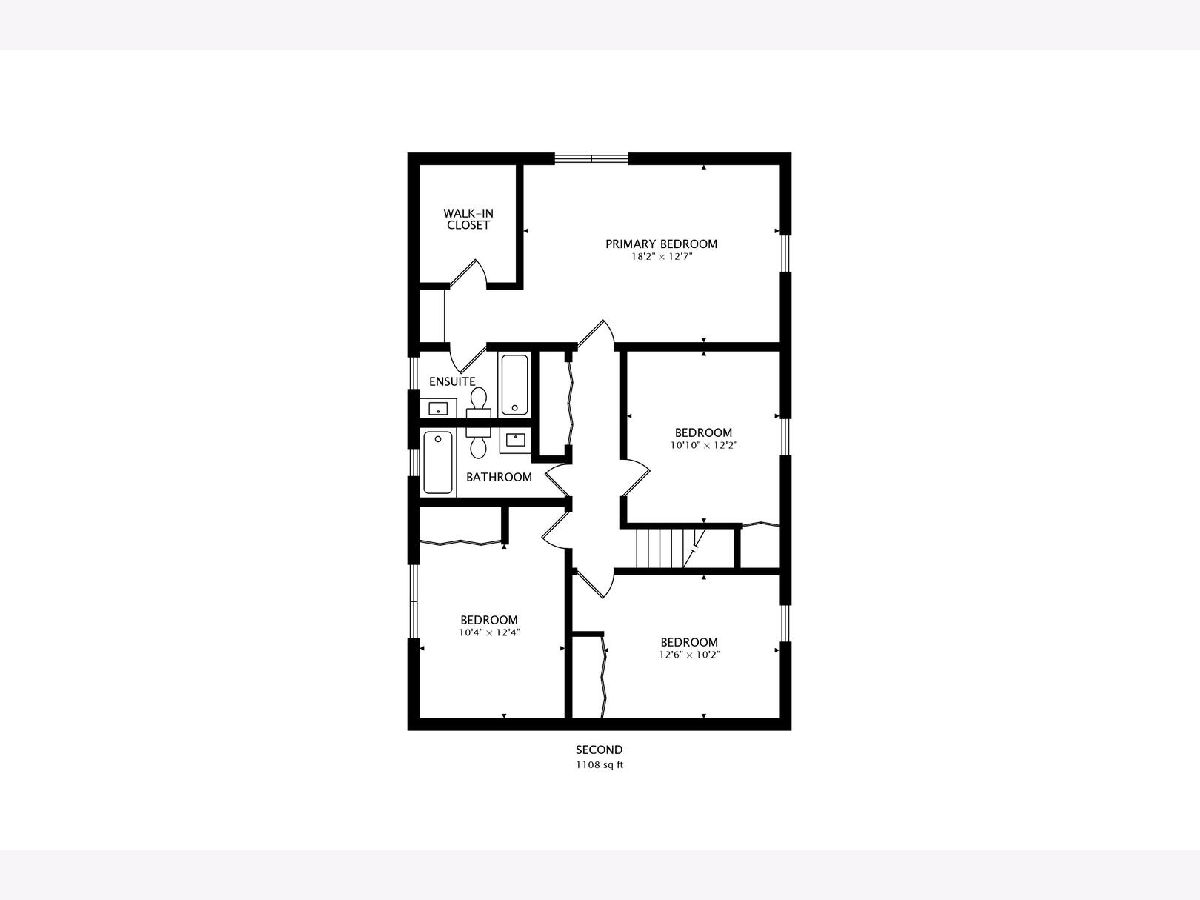
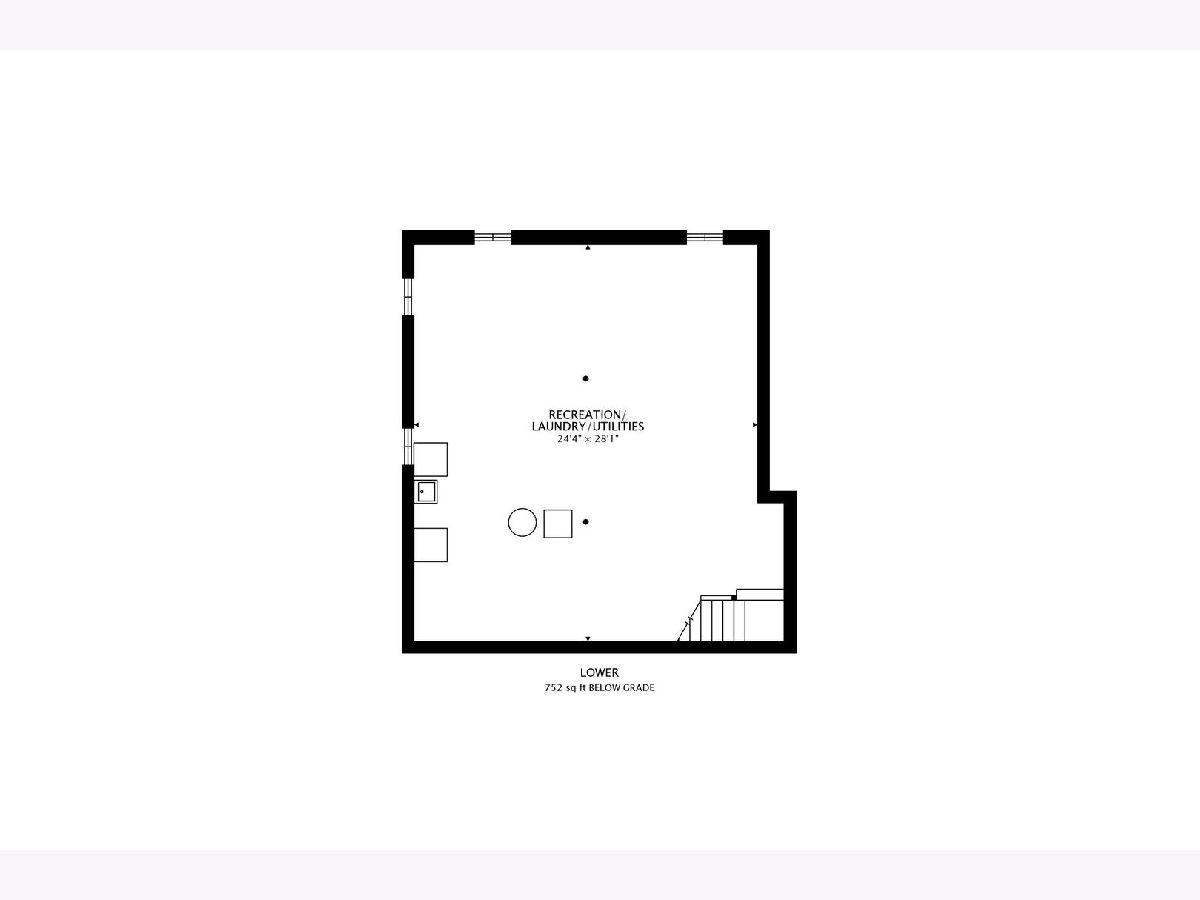
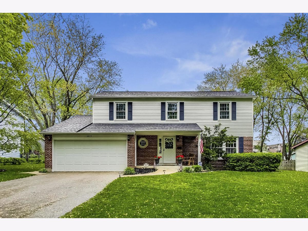
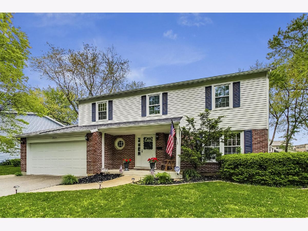
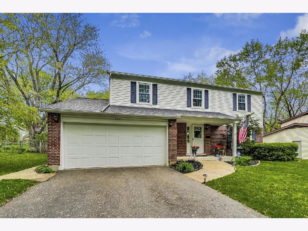
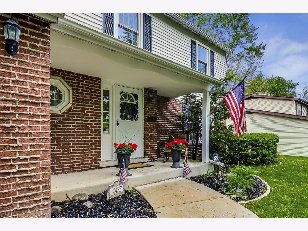
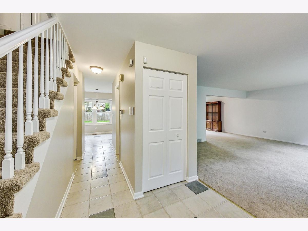
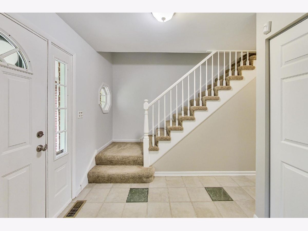
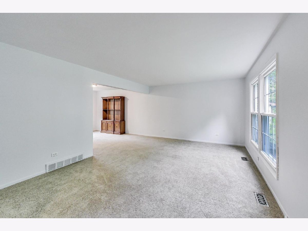
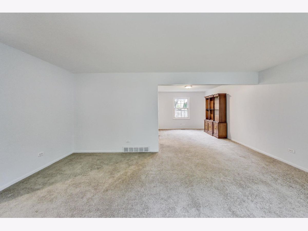
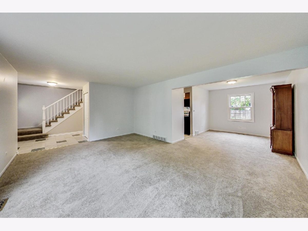
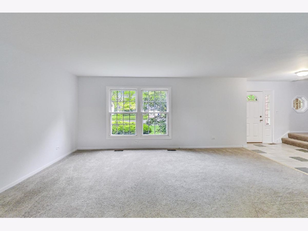
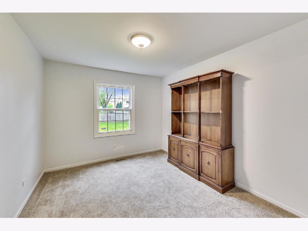
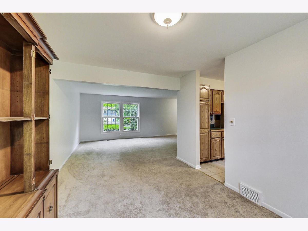
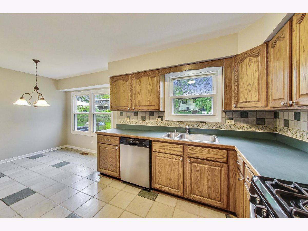
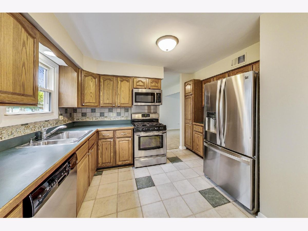
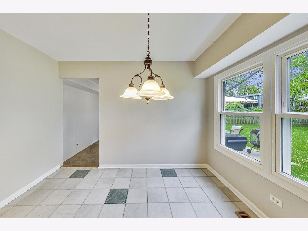
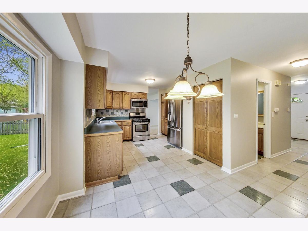
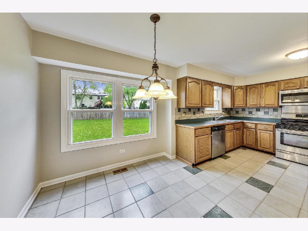
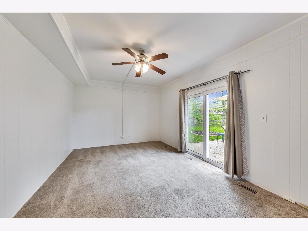
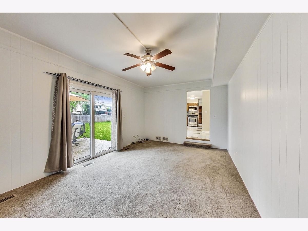
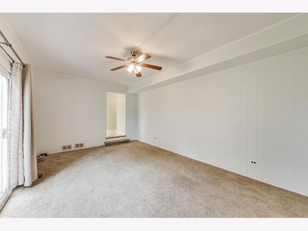
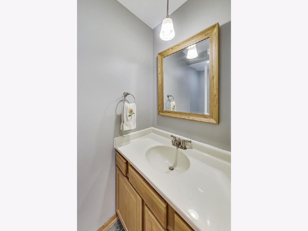
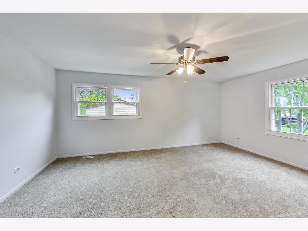
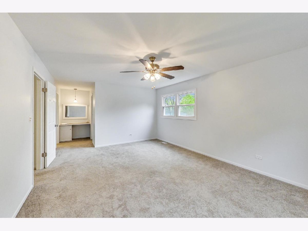
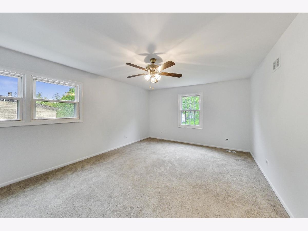
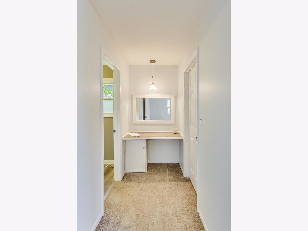
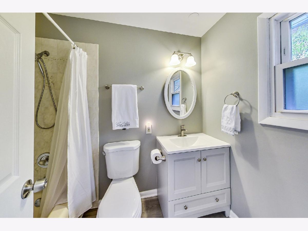
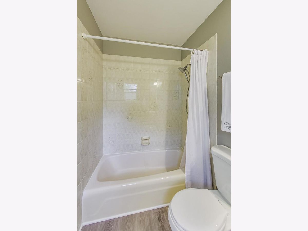
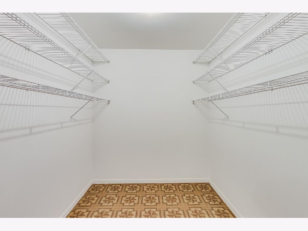
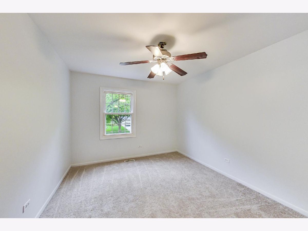
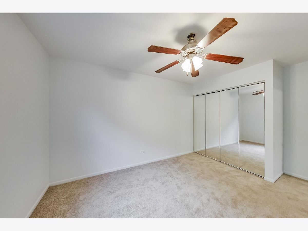
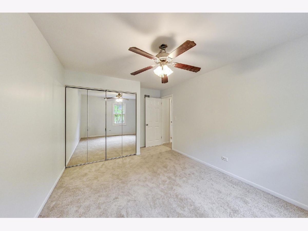
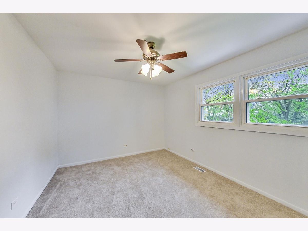
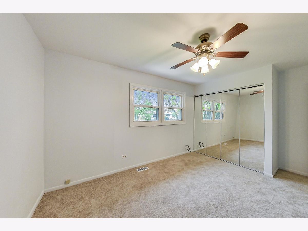
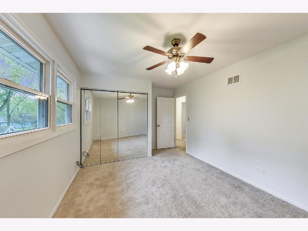
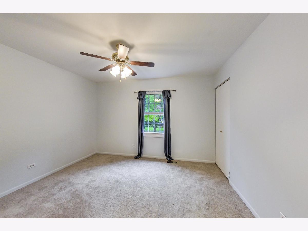
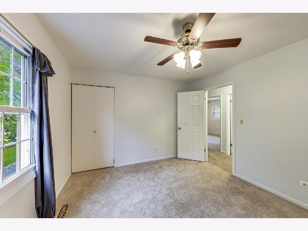
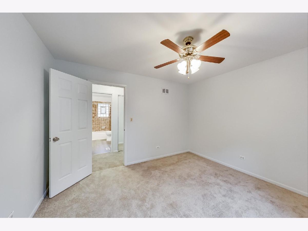
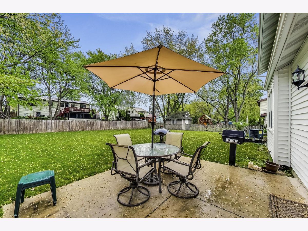
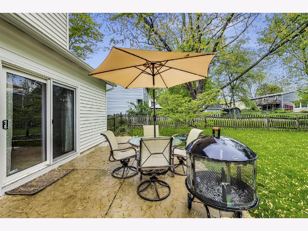
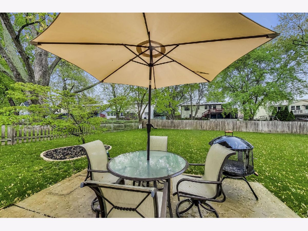
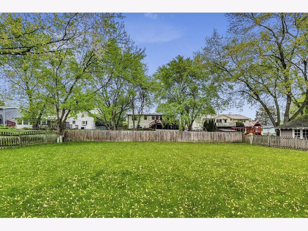
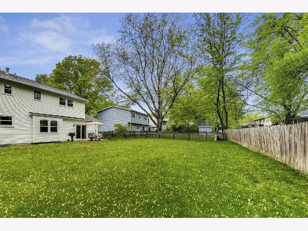
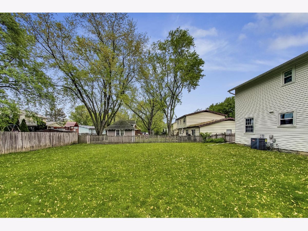
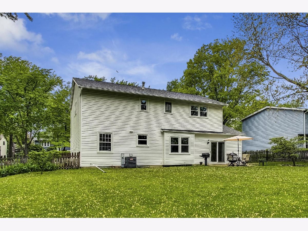
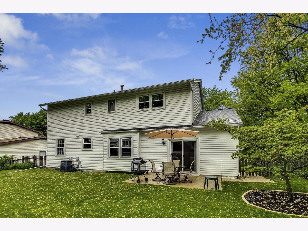
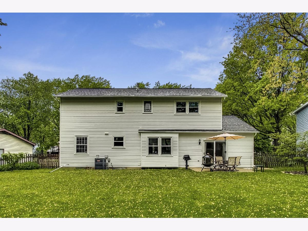
Room Specifics
Total Bedrooms: 4
Bedrooms Above Ground: 4
Bedrooms Below Ground: 0
Dimensions: —
Floor Type: Carpet
Dimensions: —
Floor Type: Carpet
Dimensions: —
Floor Type: Carpet
Full Bathrooms: 3
Bathroom Amenities: —
Bathroom in Basement: 0
Rooms: Breakfast Room
Basement Description: Unfinished
Other Specifics
| 2 | |
| Concrete Perimeter | |
| Asphalt | |
| Patio, Porch | |
| Fenced Yard,Landscaped,Mature Trees | |
| 79.8 X 135.1 X 76.2 X 133. | |
| — | |
| Full | |
| — | |
| Range, Microwave, Dishwasher, Refrigerator, Washer, Dryer, Disposal, Stainless Steel Appliance(s) | |
| Not in DB | |
| Park, Tennis Court(s), Sidewalks, Street Lights, Street Paved | |
| — | |
| — | |
| — |
Tax History
| Year | Property Taxes |
|---|---|
| 2021 | $7,568 |
Contact Agent
Nearby Similar Homes
Nearby Sold Comparables
Contact Agent
Listing Provided By
@properties

