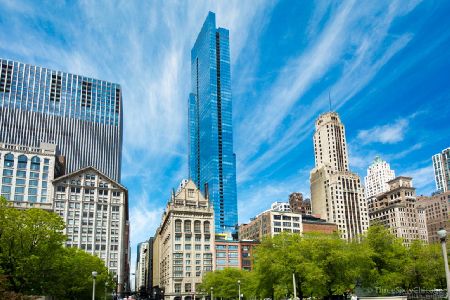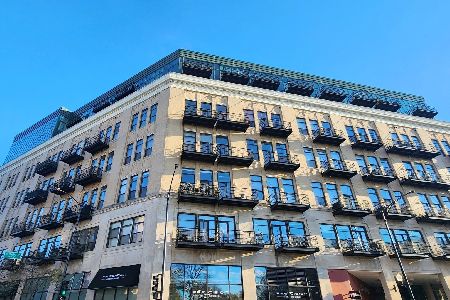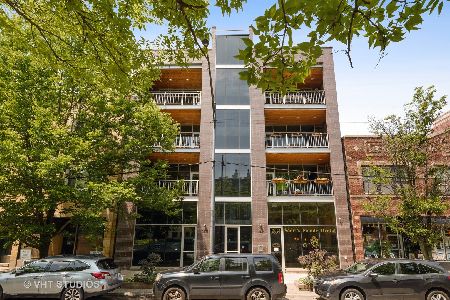4437 Ashland Avenue, Uptown, Chicago, Illinois 60640
$367,500
|
Sold
|
|
| Status: | Closed |
| Sqft: | 0 |
| Cost/Sqft: | — |
| Beds: | 3 |
| Baths: | 2 |
| Year Built: | 1997 |
| Property Taxes: | $5,420 |
| Days On Market: | 3619 |
| Lot Size: | 0,00 |
Description
Meticulously maintained, spacious, BRIGHT top floor PENTHOUSE 3 bedroom / 2 bathroom condo in lovely Ravenswood. Kitchen is well appointed with 42" maple cabinets, granite countertops, & breakfast bar that opens up to the spacious living room. Combination living room/dining room is the perfect space for entertaining friends & family. This condo also features a fireplace and walk-in laundry room with side-by-side washer & dryer. Hardwood floors, VAULTED ceilings / SKYLIGHTS, private outdoor deck, wired for sound in the living room & deck makes this home special. Garage parking included! Steps away from delicious neighborhood restaurants, cafes, Target, Montrose Brown EL stop & Clark #22 bus & Chase Park. Ravenswood Elementary School...Welcome home!
Property Specifics
| Condos/Townhomes | |
| 4 | |
| — | |
| 1997 | |
| None | |
| — | |
| No | |
| — |
| Cook | |
| — | |
| 229 / Monthly | |
| Water,Insurance,Exterior Maintenance,Lawn Care,Scavenger,Snow Removal | |
| Public | |
| Public Sewer | |
| 09173009 | |
| 14171190381007 |
Nearby Schools
| NAME: | DISTRICT: | DISTANCE: | |
|---|---|---|---|
|
Grade School
Ravenswood Elementary School |
299 | — | |
Property History
| DATE: | EVENT: | PRICE: | SOURCE: |
|---|---|---|---|
| 9 May, 2016 | Sold | $367,500 | MRED MLS |
| 27 Mar, 2016 | Under contract | $369,000 | MRED MLS |
| 22 Mar, 2016 | Listed for sale | $369,000 | MRED MLS |
| 5 Dec, 2019 | Sold | $377,000 | MRED MLS |
| 31 Oct, 2019 | Under contract | $375,000 | MRED MLS |
| 18 Sep, 2019 | Listed for sale | $375,000 | MRED MLS |
| 25 Apr, 2022 | Sold | $450,000 | MRED MLS |
| 13 Mar, 2022 | Under contract | $425,000 | MRED MLS |
| 11 Mar, 2022 | Listed for sale | $425,000 | MRED MLS |
Room Specifics
Total Bedrooms: 3
Bedrooms Above Ground: 3
Bedrooms Below Ground: 0
Dimensions: —
Floor Type: Carpet
Dimensions: —
Floor Type: Hardwood
Full Bathrooms: 2
Bathroom Amenities: Whirlpool
Bathroom in Basement: 0
Rooms: Deck
Basement Description: None
Other Specifics
| 1 | |
| Concrete Perimeter | |
| — | |
| Deck, Storms/Screens | |
| Fenced Yard | |
| COMMON | |
| — | |
| Full | |
| Hardwood Floors, Laundry Hook-Up in Unit | |
| Range, Microwave, Dishwasher, Refrigerator, Washer, Dryer, Disposal | |
| Not in DB | |
| — | |
| — | |
| Security Door Lock(s) | |
| Gas Log, Gas Starter |
Tax History
| Year | Property Taxes |
|---|---|
| 2016 | $5,420 |
| 2019 | $6,508 |
| 2022 | $6,625 |
Contact Agent
Nearby Similar Homes
Nearby Sold Comparables
Contact Agent
Listing Provided By
Coldwell Banker Residential










