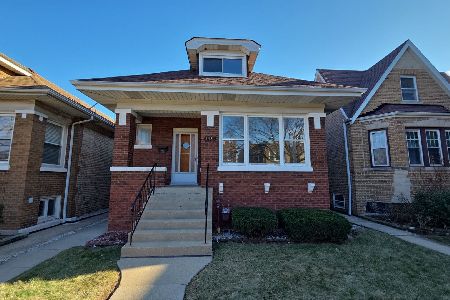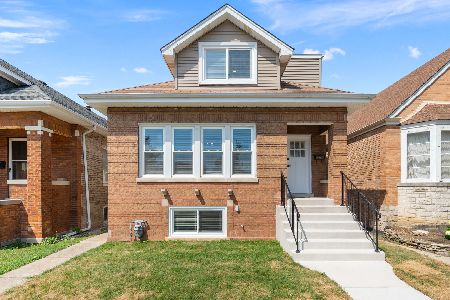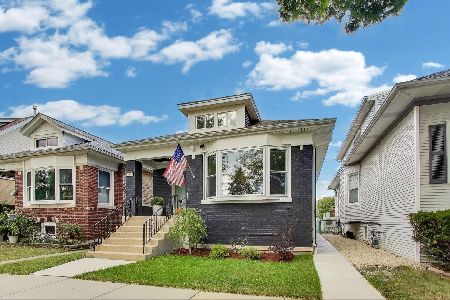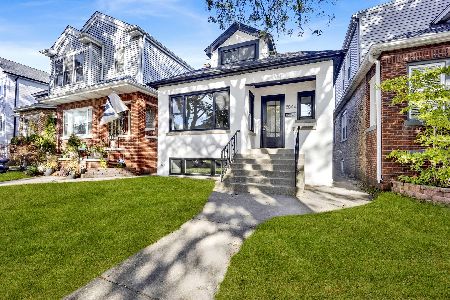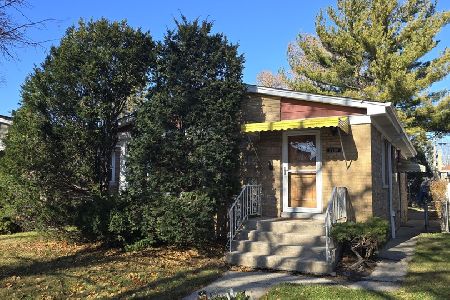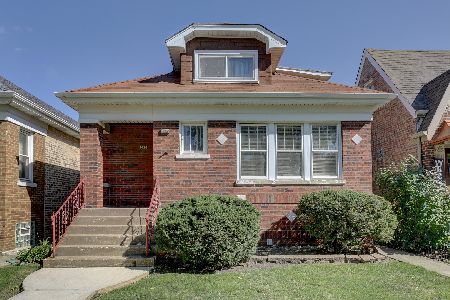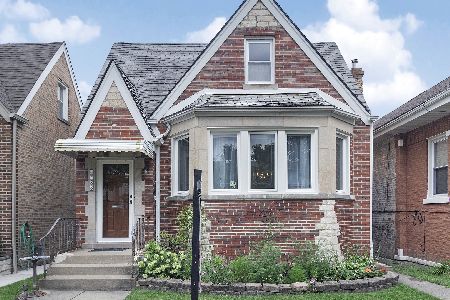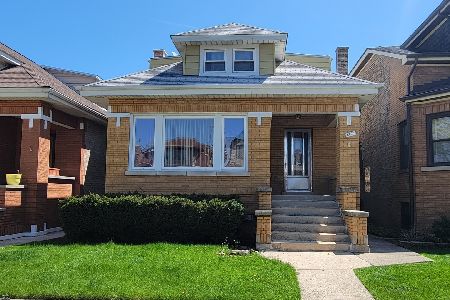4437 Mason Avenue, Portage Park, Chicago, Illinois 60630
$530,000
|
Sold
|
|
| Status: | Closed |
| Sqft: | 2,200 |
| Cost/Sqft: | $239 |
| Beds: | 4 |
| Baths: | 3 |
| Year Built: | 1948 |
| Property Taxes: | $6,457 |
| Days On Market: | 1739 |
| Lot Size: | 0,00 |
Description
MULTIPLE OFFERS RECEIVED! Calling for H/B by 7pm on 4/17! Pure luxury awaits in this fully updated English Tudor in one of the most beautiful neighborhoods in Chicago! This 5 bedroom 3 bathroom home is stylishly appointed from top to bottom, but maintains all of it's classic charm. Enjoy dark and glossy hardwood floors, crisp white wainscoting, freshly painted walls, and the undeniable opulence of a well-loved home. The gourmet kitchen boasts extra large dark chocolate cabinets offset by gleaming stainless steel appliances and glass subway tile. The sunny back porch can be used for dining space, an office, or just to relax and enjoy a morning coffee. The finished basement includes a wet bar, pool table (negotiable in sale), an extra bedroom, and the icing on the cake - a temperature controlled wine cellar! It does not stop there - the private backyard retreat includes a Jacuzzi brand hot tub for year-round outdoor relaxation! This house is a MUST SEE!
Property Specifics
| Single Family | |
| — | |
| Tudor | |
| 1948 | |
| Full | |
| — | |
| No | |
| 0 |
| Cook | |
| — | |
| 0 / Not Applicable | |
| None | |
| Lake Michigan | |
| Public Sewer | |
| 11053818 | |
| 13172260080000 |
Property History
| DATE: | EVENT: | PRICE: | SOURCE: |
|---|---|---|---|
| 28 Aug, 2014 | Sold | $265,500 | MRED MLS |
| 29 Jul, 2014 | Under contract | $274,999 | MRED MLS |
| — | Last price change | $277,000 | MRED MLS |
| 3 Jun, 2014 | Listed for sale | $279,000 | MRED MLS |
| 20 May, 2015 | Sold | $440,000 | MRED MLS |
| 27 Apr, 2015 | Under contract | $448,900 | MRED MLS |
| — | Last price change | $449,000 | MRED MLS |
| 7 Apr, 2015 | Listed for sale | $449,000 | MRED MLS |
| 14 May, 2021 | Sold | $530,000 | MRED MLS |
| 17 Apr, 2021 | Under contract | $524,900 | MRED MLS |
| 14 Apr, 2021 | Listed for sale | $524,900 | MRED MLS |
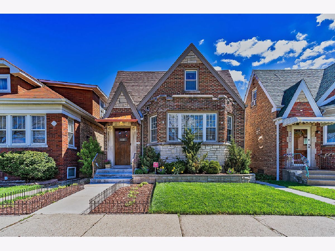
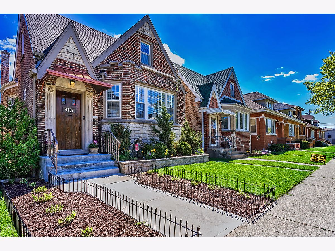
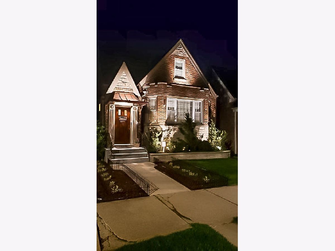
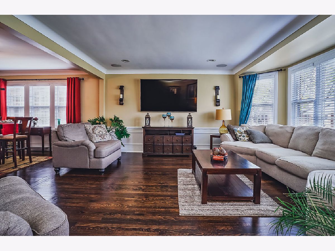
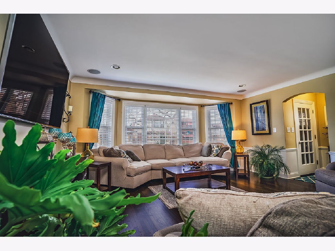
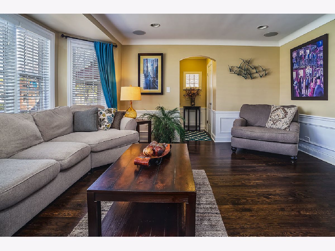
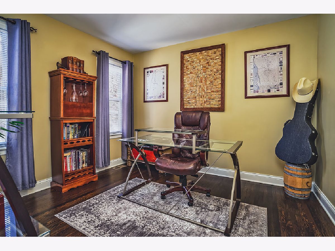
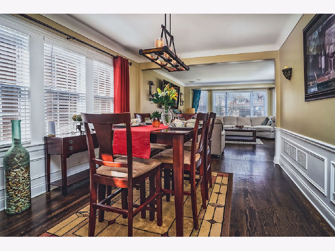
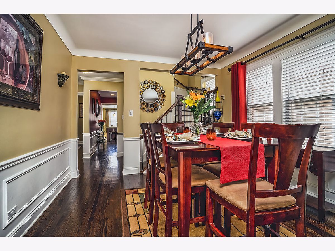
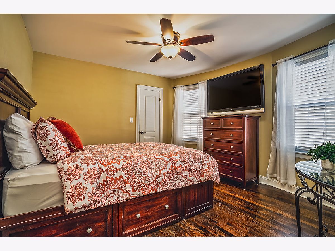
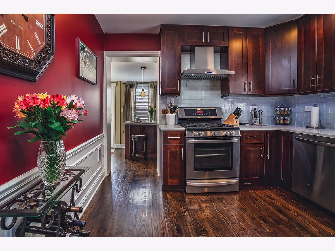
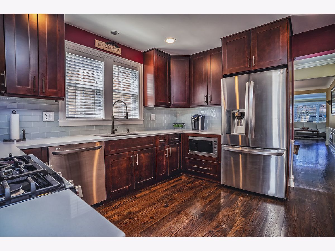
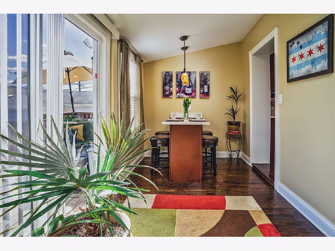
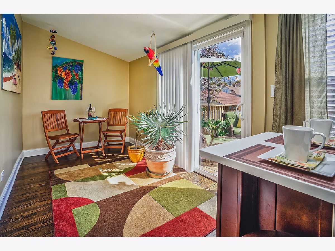
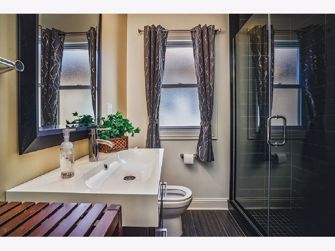
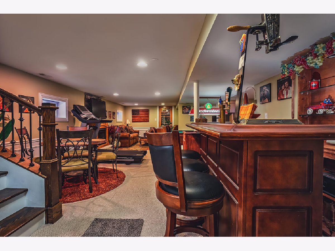
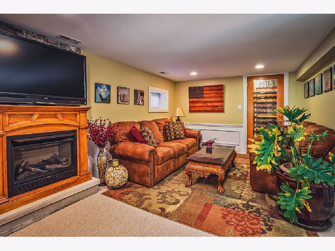
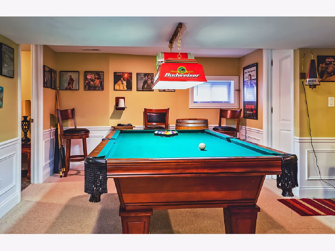
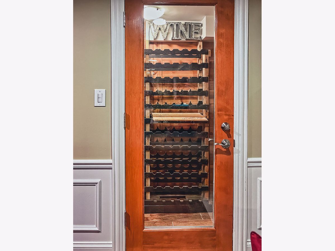
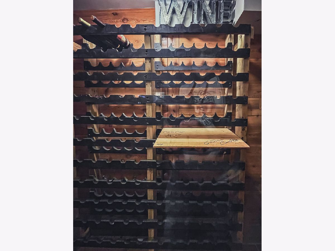
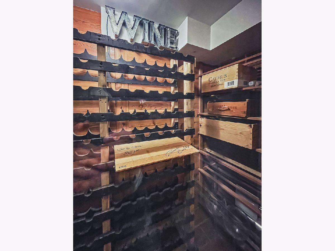
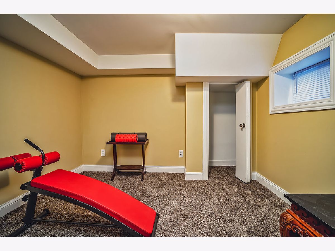
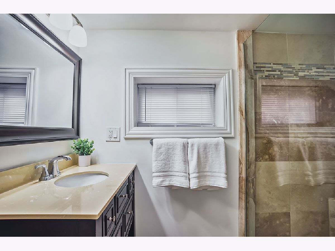
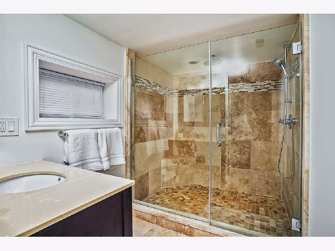
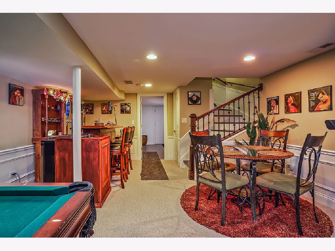
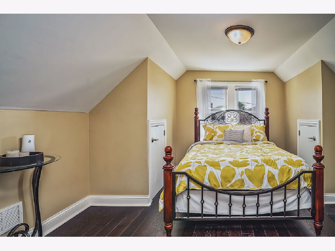
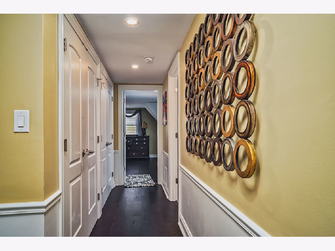
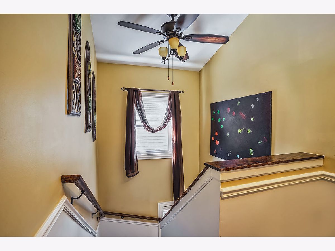
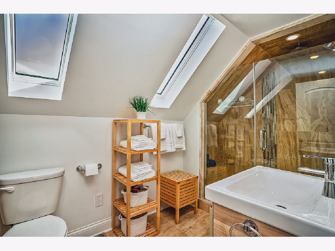
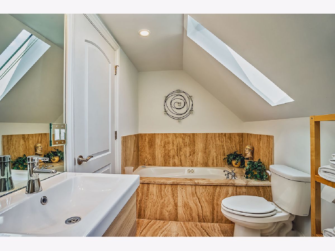
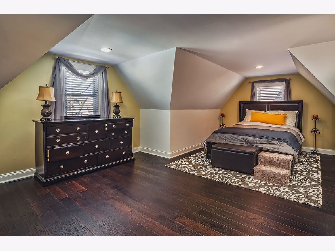
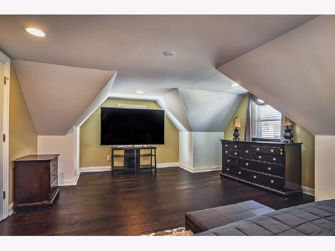
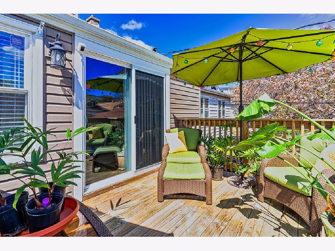
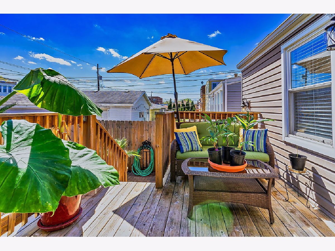
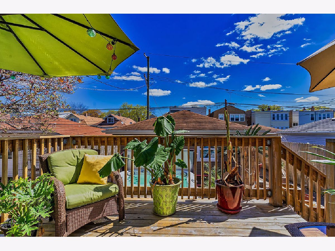
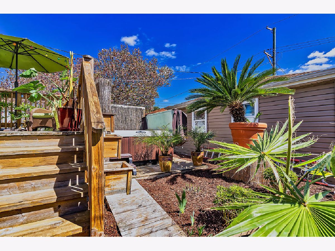
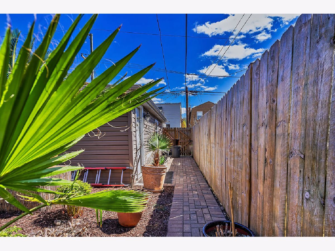
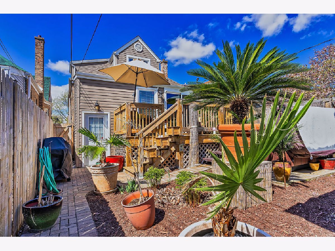
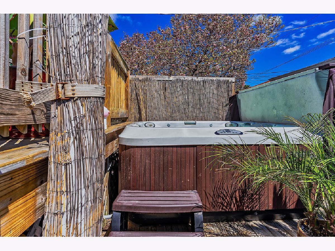
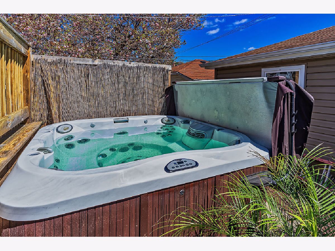
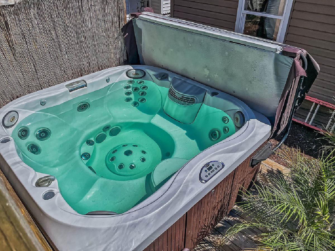
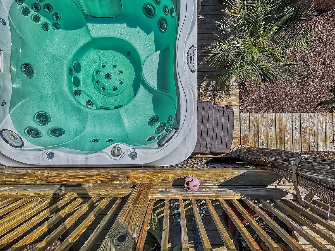
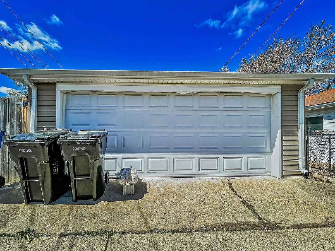
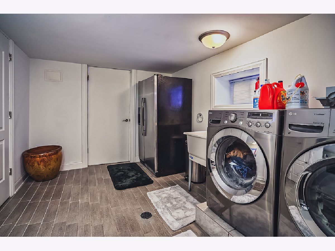
Room Specifics
Total Bedrooms: 5
Bedrooms Above Ground: 4
Bedrooms Below Ground: 1
Dimensions: —
Floor Type: Hardwood
Dimensions: —
Floor Type: Hardwood
Dimensions: —
Floor Type: Carpet
Dimensions: —
Floor Type: —
Full Bathrooms: 3
Bathroom Amenities: Whirlpool,Separate Shower
Bathroom in Basement: 1
Rooms: Bedroom 5,Sun Room,Foyer
Basement Description: Finished
Other Specifics
| 2.5 | |
| — | |
| — | |
| Deck, Hot Tub | |
| Fenced Yard | |
| 30 X 125 | |
| — | |
| None | |
| Skylight(s), Bar-Wet, Hardwood Floors | |
| Range, Microwave, Dishwasher, Refrigerator, Washer, Dryer | |
| Not in DB | |
| Curbs, Sidewalks, Street Lights, Street Paved | |
| — | |
| — | |
| — |
Tax History
| Year | Property Taxes |
|---|---|
| 2014 | $3,680 |
| 2015 | $4,508 |
| 2021 | $6,457 |
Contact Agent
Nearby Similar Homes
Nearby Sold Comparables
Contact Agent
Listing Provided By
Keller Williams Success Realty

