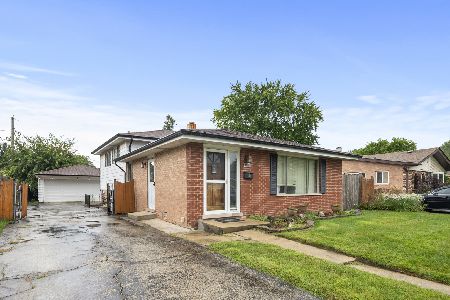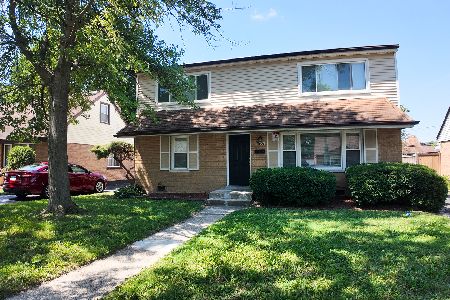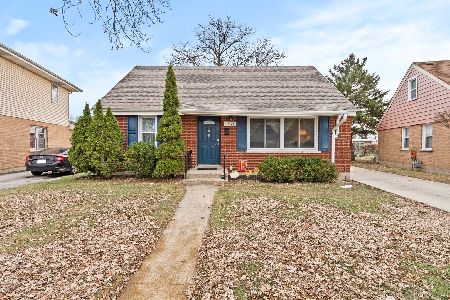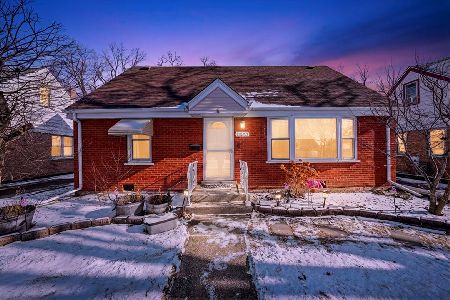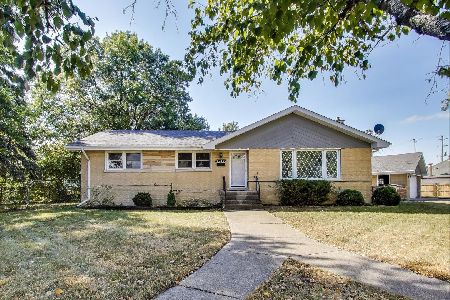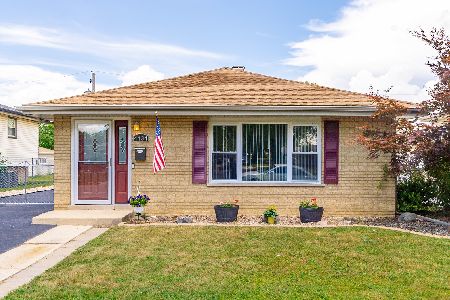4438 117th Street, Alsip, Illinois 60803
$335,000
|
Sold
|
|
| Status: | Closed |
| Sqft: | 0 |
| Cost/Sqft: | — |
| Beds: | 4 |
| Baths: | 2 |
| Year Built: | 1968 |
| Property Taxes: | $5,120 |
| Days On Market: | 493 |
| Lot Size: | 0,00 |
Description
Charming 4-bedroom, 1.5-bath home with timeless appeal! Walking distance to Stony Creek Elementary School. This property features hardwood flooring throughout the main level and all bedrooms, creating a warm and inviting atmosphere. The separate dining room is perfect for gatherings, while the kitchen boasts durable ceramic tile flooring, canned lighting, plenty of cabinet space and a skylight for natural lighting. The lower level offers a large family room, a cozy den for work or relaxation which could also be used as a 5th bedroom, and a functional laundry room complete with washer, dryer, sink, and storage cabinets. A partial concrete crawl space provides additional storage options. Enjoy the convenience of a 2-car garage with a side drive for extra parking. Fenced in yard. A fantastic home ready to meet all your family's needs!
Property Specifics
| Single Family | |
| — | |
| — | |
| 1968 | |
| — | |
| — | |
| No | |
| — |
| Cook | |
| — | |
| — / Not Applicable | |
| — | |
| — | |
| — | |
| 12173663 | |
| 24223350290000 |
Property History
| DATE: | EVENT: | PRICE: | SOURCE: |
|---|---|---|---|
| 5 Nov, 2024 | Sold | $335,000 | MRED MLS |
| 29 Sep, 2024 | Under contract | $324,900 | MRED MLS |
| 25 Sep, 2024 | Listed for sale | $324,900 | MRED MLS |
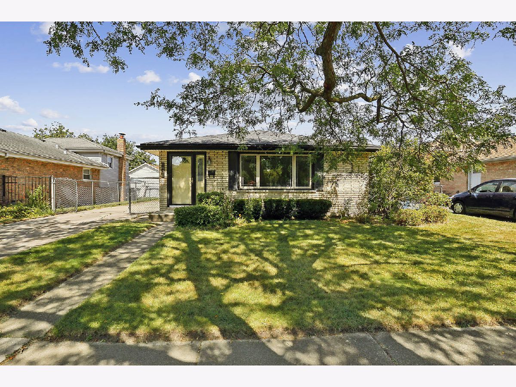
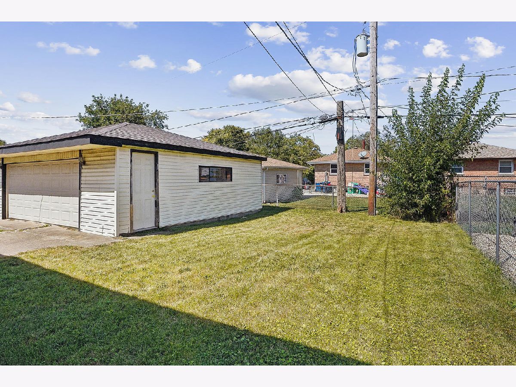
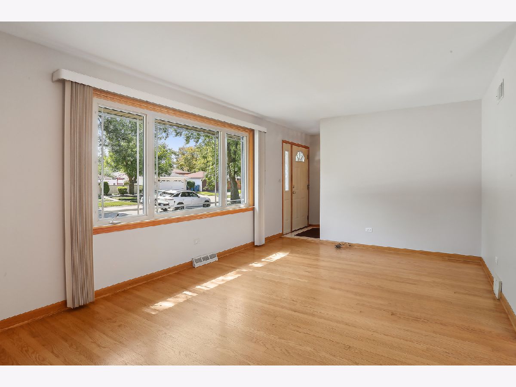
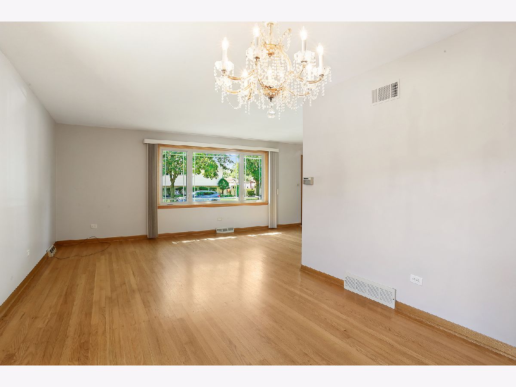
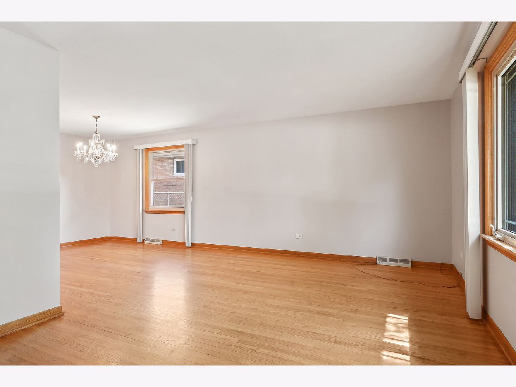
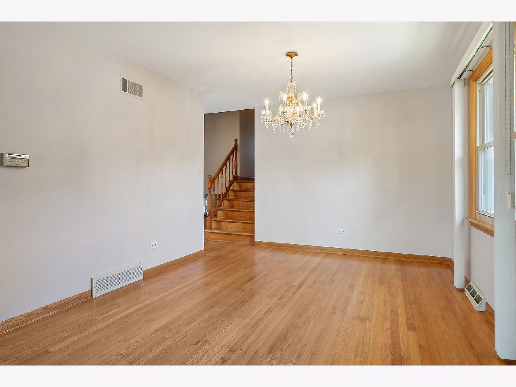
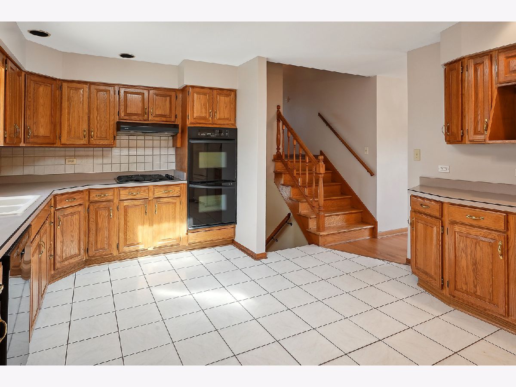
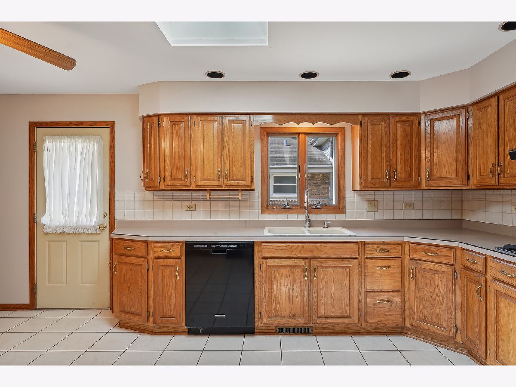
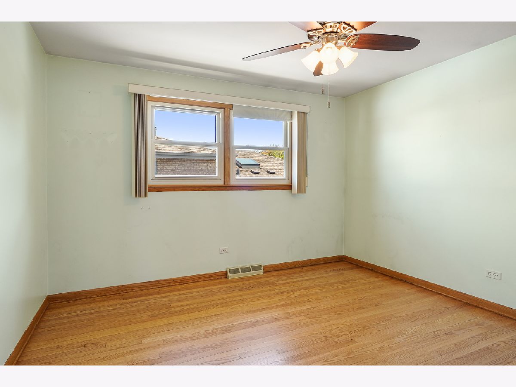
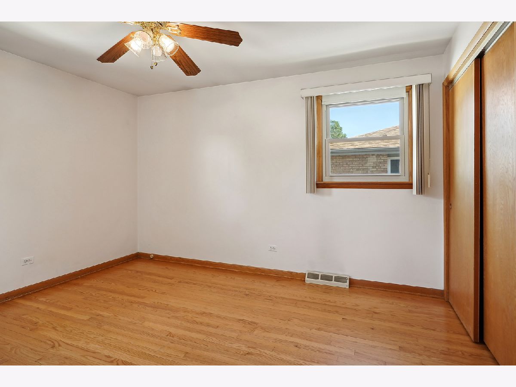
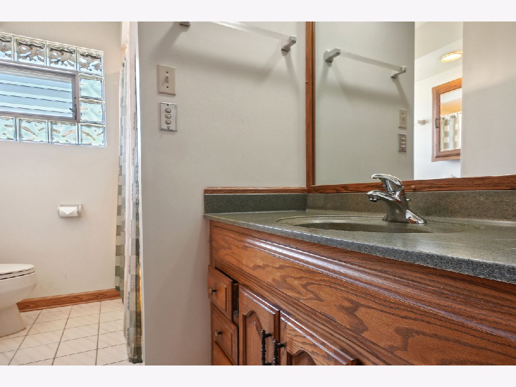
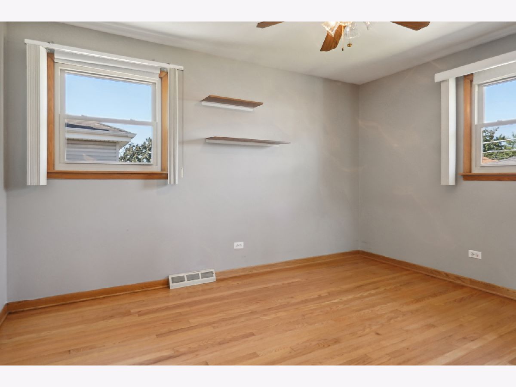
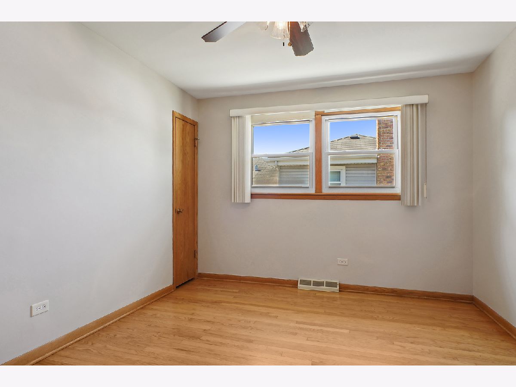
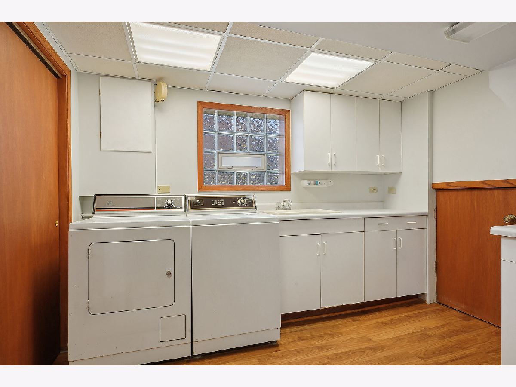
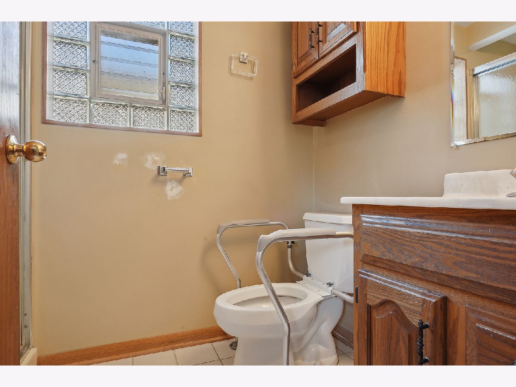
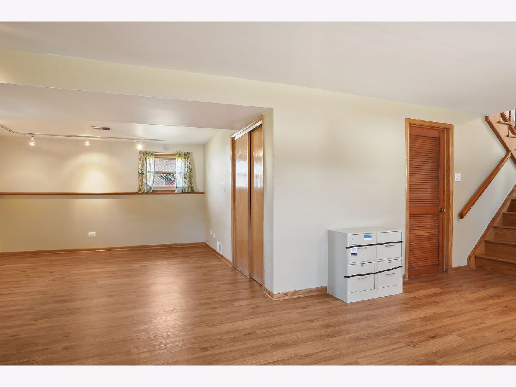
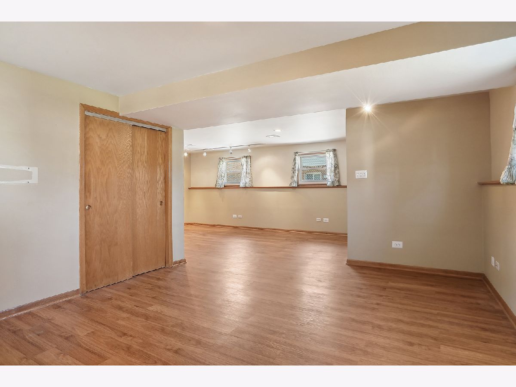
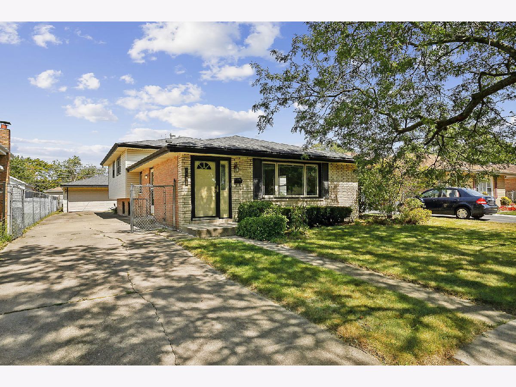
Room Specifics
Total Bedrooms: 4
Bedrooms Above Ground: 4
Bedrooms Below Ground: 0
Dimensions: —
Floor Type: —
Dimensions: —
Floor Type: —
Dimensions: —
Floor Type: —
Full Bathrooms: 2
Bathroom Amenities: —
Bathroom in Basement: 0
Rooms: —
Basement Description: Finished
Other Specifics
| 2 | |
| — | |
| Concrete | |
| — | |
| — | |
| 50 X 126 | |
| — | |
| — | |
| — | |
| — | |
| Not in DB | |
| — | |
| — | |
| — | |
| — |
Tax History
| Year | Property Taxes |
|---|---|
| 2024 | $5,120 |
Contact Agent
Nearby Similar Homes
Contact Agent
Listing Provided By
RE/MAX 10

