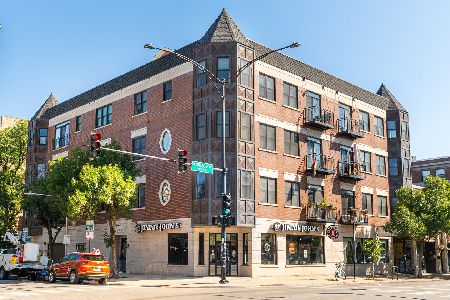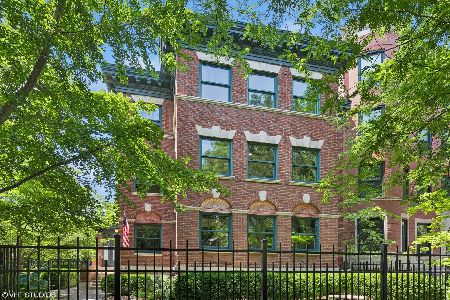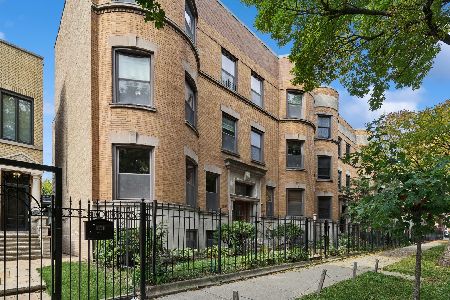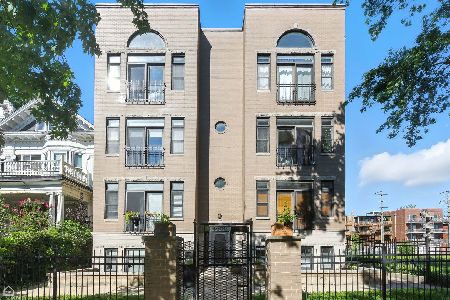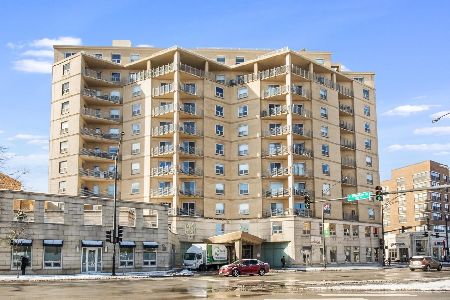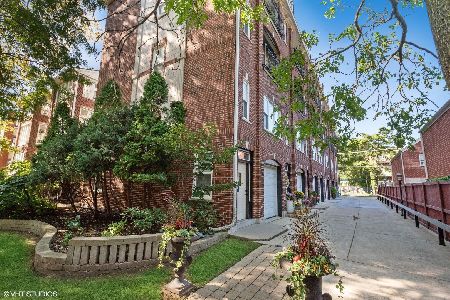4438 Racine Avenue, Uptown, Chicago, Illinois 60640
$352,000
|
Sold
|
|
| Status: | Closed |
| Sqft: | 0 |
| Cost/Sqft: | — |
| Beds: | 3 |
| Baths: | 3 |
| Year Built: | 2000 |
| Property Taxes: | $6,196 |
| Days On Market: | 3545 |
| Lot Size: | 0,00 |
Description
Located in the heart of Sheridan Park, this sunny corner townhouse has much to offer. Expect to be impressed with expansive size, a flexible floor plan with lots of options and bright south, west & north exposures. The kitchen is appointed with 42" maple cabinetry & granite counters plus plenty of room for dining. The serene master suite is generous in size & luxury with vaulted ceilings, organized walk-in closet & a spa-like master bath with a double vanity, separate shower & soaking tub. Additional details include hardwood floors throughout the main level, in unit w/d on the master bedroom floor & spacious den/family room area for second living space. The outdoor space includes a comfortable deck off of the kitchen, multiple balconies, as well as a common front yard. Attached garage parking completes this home. All of this in a convenient "walk to everything" location - just steps from transportation, nightlife, retail, lake & more.
Property Specifics
| Condos/Townhomes | |
| 4 | |
| — | |
| 2000 | |
| None | |
| — | |
| No | |
| — |
| Cook | |
| — | |
| 150 / Monthly | |
| Water,Parking,Insurance,Exterior Maintenance,Lawn Care,Scavenger,Snow Removal | |
| Lake Michigan | |
| Public Sewer | |
| 09160591 | |
| 14171250320000 |
Nearby Schools
| NAME: | DISTRICT: | DISTANCE: | |
|---|---|---|---|
|
Grade School
Brenneman Elementary School |
299 | — | |
|
Middle School
Brenneman Elementary School |
299 | Not in DB | |
|
High School
Senn High School |
299 | Not in DB | |
Property History
| DATE: | EVENT: | PRICE: | SOURCE: |
|---|---|---|---|
| 11 May, 2016 | Sold | $352,000 | MRED MLS |
| 16 Mar, 2016 | Under contract | $359,900 | MRED MLS |
| 9 Mar, 2016 | Listed for sale | $359,900 | MRED MLS |
Room Specifics
Total Bedrooms: 3
Bedrooms Above Ground: 3
Bedrooms Below Ground: 0
Dimensions: —
Floor Type: Carpet
Dimensions: —
Floor Type: Hardwood
Full Bathrooms: 3
Bathroom Amenities: Whirlpool,Separate Shower,Double Sink
Bathroom in Basement: 0
Rooms: Loft
Basement Description: None
Other Specifics
| 2 | |
| Concrete Perimeter | |
| — | |
| Balcony, Deck | |
| Common Grounds,Fenced Yard,Landscaped | |
| COMMON | |
| — | |
| Full | |
| Vaulted/Cathedral Ceilings, Skylight(s), Hardwood Floors, Laundry Hook-Up in Unit | |
| Range, Microwave, Dishwasher, Refrigerator, Washer, Dryer | |
| Not in DB | |
| — | |
| — | |
| — | |
| Gas Log |
Tax History
| Year | Property Taxes |
|---|---|
| 2016 | $6,196 |
Contact Agent
Nearby Similar Homes
Nearby Sold Comparables
Contact Agent
Listing Provided By
@properties

