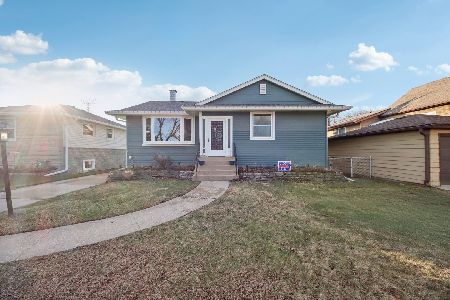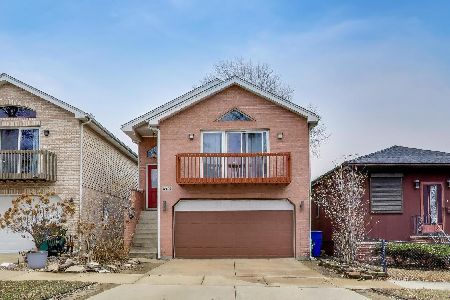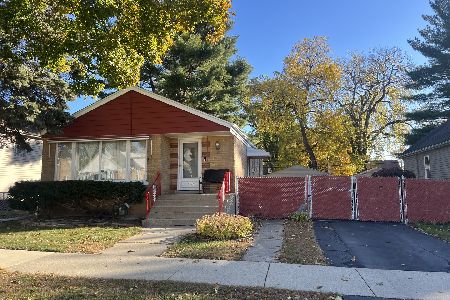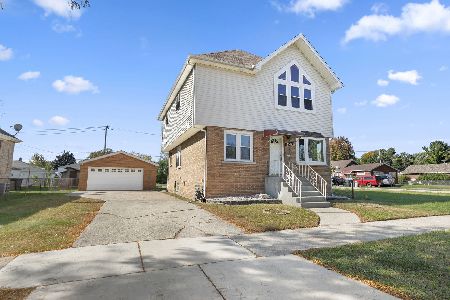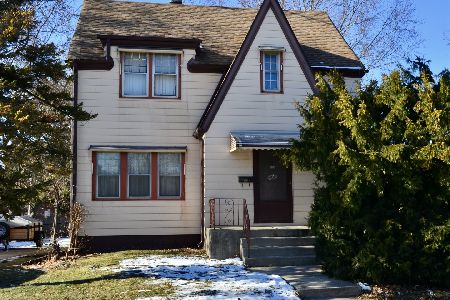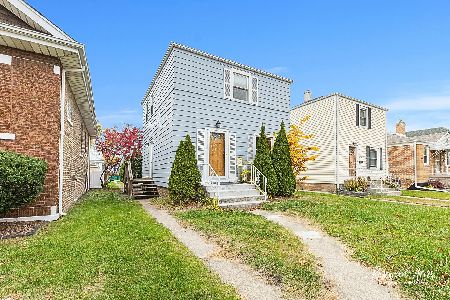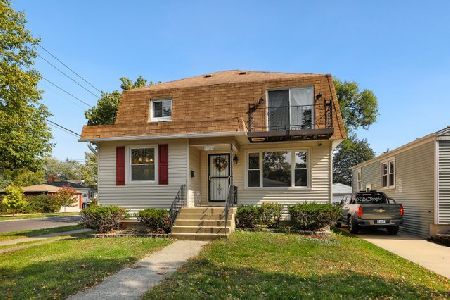4439 Maple Avenue, Stickney, Illinois 60402
$141,000
|
Sold
|
|
| Status: | Closed |
| Sqft: | 1,100 |
| Cost/Sqft: | $130 |
| Beds: | 2 |
| Baths: | 2 |
| Year Built: | 1926 |
| Property Taxes: | $5,133 |
| Days On Market: | 4913 |
| Lot Size: | 0,19 |
Description
Qualified buyer moves right in...Completely gutted, redesigned and rebuilt ...all new EVERYTHING...beautiful maple cabinet kitchen w/all new SS appliances..new baths..large bedrooms w/lited closets...60 ft. lot w/side drive and huge wooded backyard(no alley)...full floored walk-up attic...to much to list.. freshly painted open basement..cheaper to own than rent...vacant n easy to show
Property Specifics
| Single Family | |
| — | |
| Bungalow | |
| 1926 | |
| Full | |
| — | |
| No | |
| 0.19 |
| Cook | |
| — | |
| 0 / Not Applicable | |
| None | |
| Lake Michigan | |
| Public Sewer | |
| 08132456 | |
| 19063080090000 |
Property History
| DATE: | EVENT: | PRICE: | SOURCE: |
|---|---|---|---|
| 16 Dec, 2011 | Sold | $46,000 | MRED MLS |
| 15 Nov, 2011 | Under contract | $49,900 | MRED MLS |
| — | Last price change | $59,500 | MRED MLS |
| 25 Aug, 2011 | Listed for sale | $74,500 | MRED MLS |
| 10 Apr, 2013 | Sold | $141,000 | MRED MLS |
| 10 Mar, 2013 | Under contract | $142,500 | MRED MLS |
| — | Last price change | $139,500 | MRED MLS |
| 7 Aug, 2012 | Listed for sale | $152,500 | MRED MLS |
Room Specifics
Total Bedrooms: 2
Bedrooms Above Ground: 2
Bedrooms Below Ground: 0
Dimensions: —
Floor Type: Carpet
Full Bathrooms: 2
Bathroom Amenities: —
Bathroom in Basement: 1
Rooms: Attic
Basement Description: Partially Finished
Other Specifics
| 1.5 | |
| Concrete Perimeter | |
| Concrete | |
| Porch | |
| Wooded | |
| 60X137 | |
| Full,Interior Stair,Unfinished | |
| None | |
| — | |
| Range, Dishwasher, Refrigerator, Stainless Steel Appliance(s) | |
| Not in DB | |
| — | |
| — | |
| — | |
| — |
Tax History
| Year | Property Taxes |
|---|---|
| 2011 | $6,300 |
| 2013 | $5,133 |
Contact Agent
Nearby Similar Homes
Nearby Sold Comparables
Contact Agent
Listing Provided By
RE/MAX Partners

