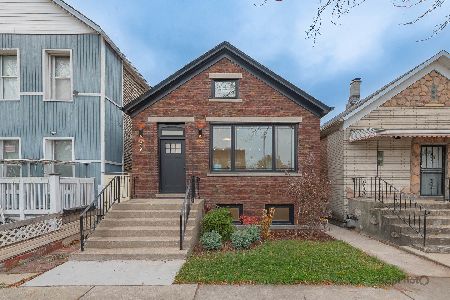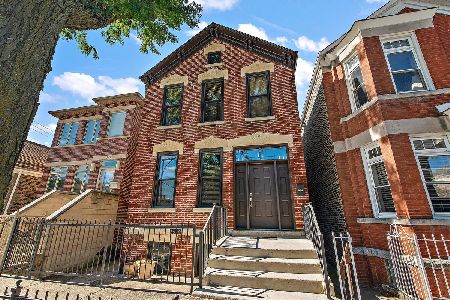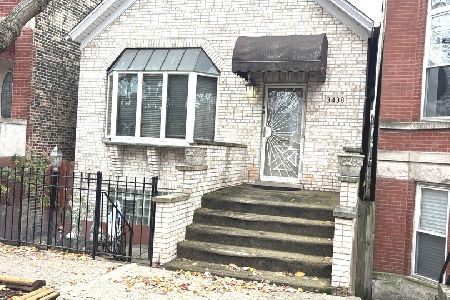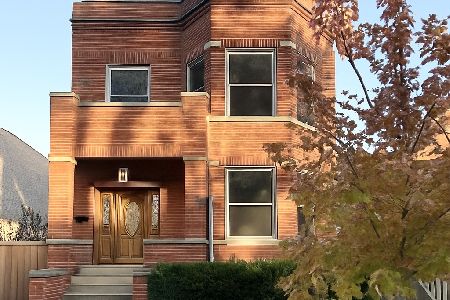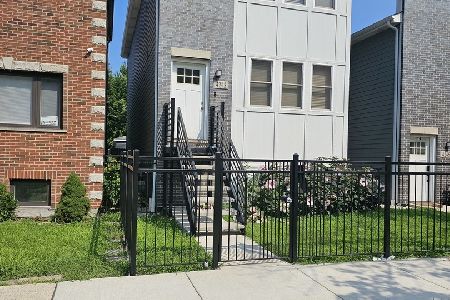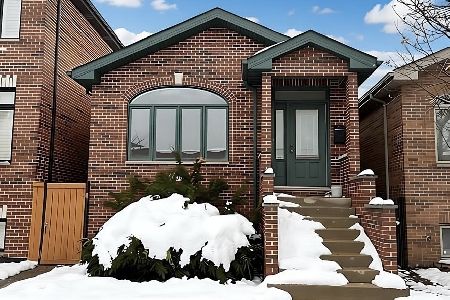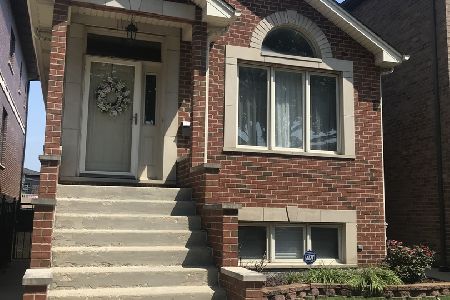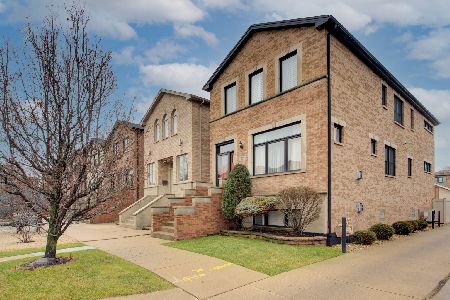444 38th Street, Bridgeport, Chicago, Illinois 60609
$1,050,000
|
Sold
|
|
| Status: | Closed |
| Sqft: | 6,700 |
| Cost/Sqft: | $179 |
| Beds: | 4 |
| Baths: | 4 |
| Year Built: | 2005 |
| Property Taxes: | $15,852 |
| Days On Market: | 3555 |
| Lot Size: | 0,00 |
Description
Wow... what an amazing home! Double lot all masonry construction with sunny southern exposure. Thoughtful design & well appointed finishes thru-out. Grand 2-story foyer w/ hand made stairs and glass curtain wall. Super wide floor plan with exquisite cherry floors. Main level ideal for entertaining! Great rm opens to dining & kitchen with large butlers pantry. Just a few steps away is a huge deck & beautiful in-ground pool. True chefs kitchen w/ prof Thermador appliances, double oven, cooktop, & hood. Hand made cabinetry, custom stone tops, tons of counter/prep area, & large pantry. You seriously won't want to leave the kitchen! FOUR huge bedrooms upstairs. Master suite is massive and features vltd ceilings, 3 full exposures, and tons of closet! All stone spa-like bath with 2x vanity, huge soaking tub, and oversized shower. Finished lower level w/ heated floors, rec room, theater rm, & exercise rm. 2-car attached garage w/ heated drive & front steps! Close to Red line & I-80/94. Wow!
Property Specifics
| Single Family | |
| — | |
| — | |
| 2005 | |
| Full | |
| — | |
| No | |
| — |
| Cook | |
| — | |
| 0 / Not Applicable | |
| None | |
| Lake Michigan | |
| Public Sewer | |
| 09173764 | |
| 17333200600000 |
Property History
| DATE: | EVENT: | PRICE: | SOURCE: |
|---|---|---|---|
| 15 Dec, 2016 | Sold | $1,050,000 | MRED MLS |
| 14 Oct, 2016 | Under contract | $1,199,900 | MRED MLS |
| 23 Mar, 2016 | Listed for sale | $1,199,900 | MRED MLS |
Room Specifics
Total Bedrooms: 4
Bedrooms Above Ground: 4
Bedrooms Below Ground: 0
Dimensions: —
Floor Type: Hardwood
Dimensions: —
Floor Type: Hardwood
Dimensions: —
Floor Type: Hardwood
Full Bathrooms: 4
Bathroom Amenities: —
Bathroom in Basement: 1
Rooms: Deck,Eating Area,Exercise Room,Foyer,Pantry,Recreation Room,Theatre Room
Basement Description: Finished
Other Specifics
| 2 | |
| Concrete Perimeter | |
| — | |
| Balcony, Deck, Storms/Screens, Outdoor Fireplace | |
| — | |
| 50 X 125 | |
| — | |
| Full | |
| Sauna/Steam Room, Hardwood Floors, Heated Floors, Second Floor Laundry | |
| Double Oven, Range, Dishwasher, Refrigerator, Washer, Dryer, Disposal, Stainless Steel Appliance(s) | |
| Not in DB | |
| Sidewalks, Street Lights, Street Paved | |
| — | |
| — | |
| Double Sided, Gas Log, Gas Starter |
Tax History
| Year | Property Taxes |
|---|---|
| 2016 | $15,852 |
Contact Agent
Nearby Similar Homes
Contact Agent
Listing Provided By
Jameson Sotheby's Intl Realty

