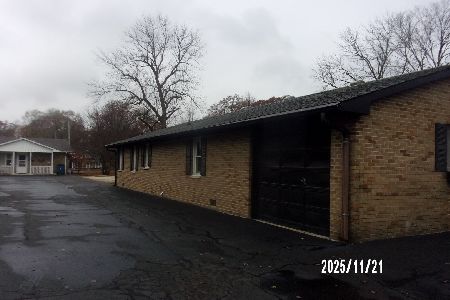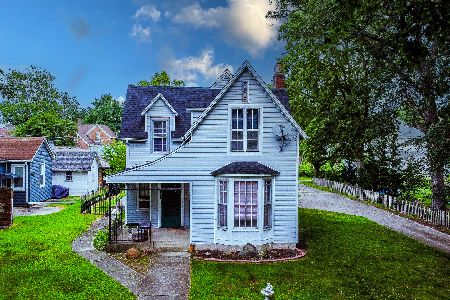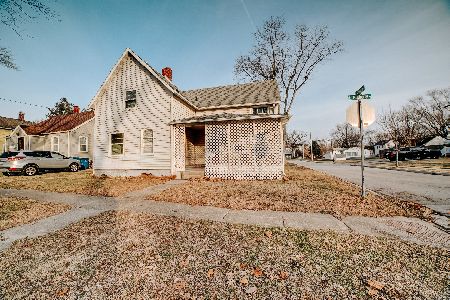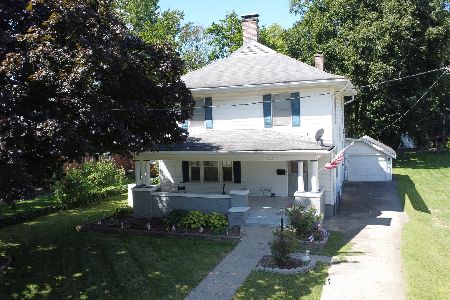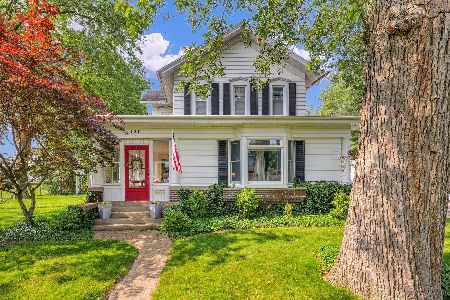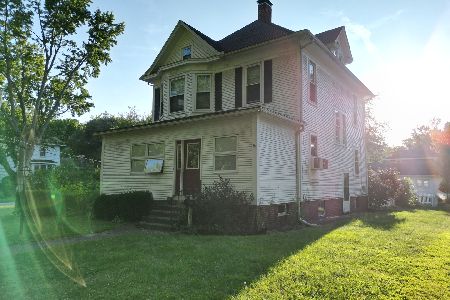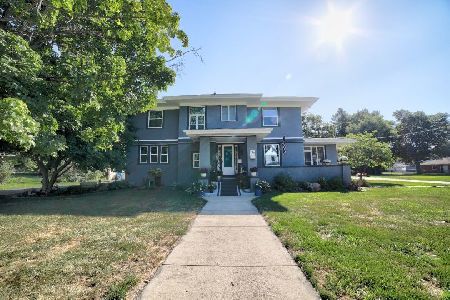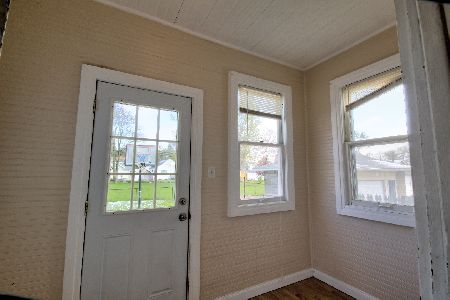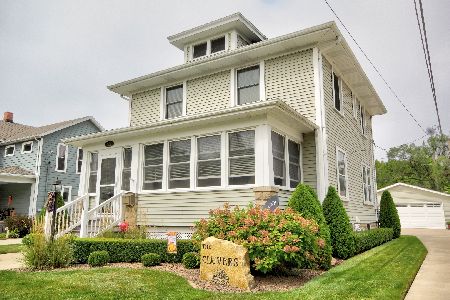444 5th Street, Watseka, Illinois 60970
$230,000
|
Sold
|
|
| Status: | Closed |
| Sqft: | 4,528 |
| Cost/Sqft: | $52 |
| Beds: | 5 |
| Baths: | 5 |
| Year Built: | 1883 |
| Property Taxes: | $7,595 |
| Days On Market: | 2129 |
| Lot Size: | 1,01 |
Description
SUBLIME integration of classic design & modern comfort! This 4500 sq ft manor features wide open spaces, gleaming hardwood, great walls of arched windows, stylish fixtures, and lovely finishes. The grand foyer, along with the formal living & dining rooms, are just breathtaking. The sunroom has the original stone mosaic floor, and the SPLENDID library has gorgeous bookcases, writing desk & cozy fireplace. The family-friendly kitchen has a window seat, island, and loads of custom cabinetry. The master suite has a private spa bath & lounge/dressing room. ALSO: clever fitted storage throughout; 2 rooftop decks; elevator; 2nd basement for storage/utility; automatic lights in closets. The outdoor space is a pleasure - with a screened patio, garden, and landscaped grounds. This EXQUISITE home - with so many fine details - displays beauty & elegance at every turn. Come and see! c2020 FPG *Not in flood plain.*
Property Specifics
| Single Family | |
| — | |
| Georgian | |
| 1883 | |
| Full | |
| — | |
| No | |
| 1.01 |
| Iroquois | |
| — | |
| 0 / Not Applicable | |
| None | |
| Public | |
| Public Sewer | |
| 10676955 | |
| 26052280100000 |
Nearby Schools
| NAME: | DISTRICT: | DISTANCE: | |
|---|---|---|---|
|
High School
Watseka Community High School |
9 | Not in DB | |
Property History
| DATE: | EVENT: | PRICE: | SOURCE: |
|---|---|---|---|
| 18 Sep, 2020 | Sold | $230,000 | MRED MLS |
| 4 Aug, 2020 | Under contract | $235,000 | MRED MLS |
| — | Last price change | $250,000 | MRED MLS |
| 25 Mar, 2020 | Listed for sale | $250,000 | MRED MLS |
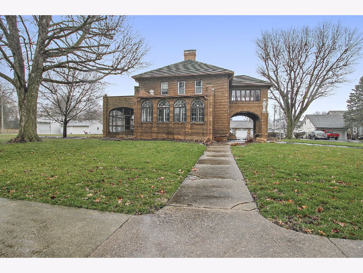
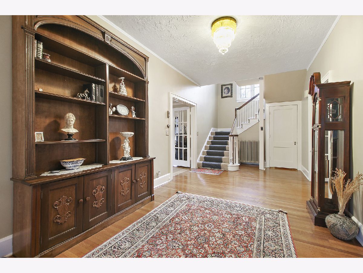
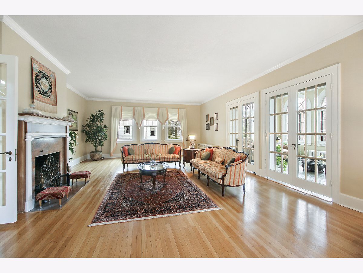
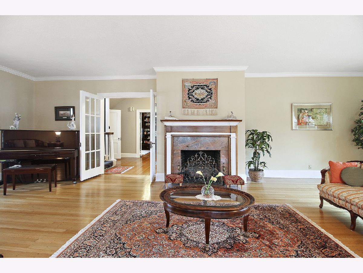
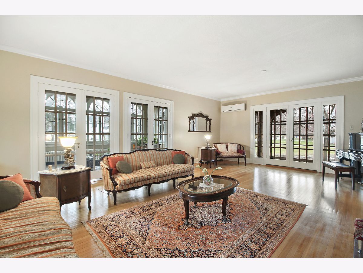
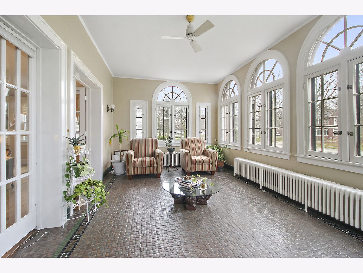
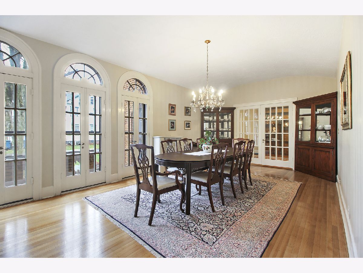
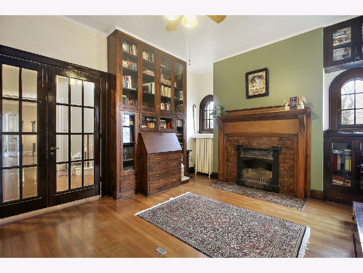
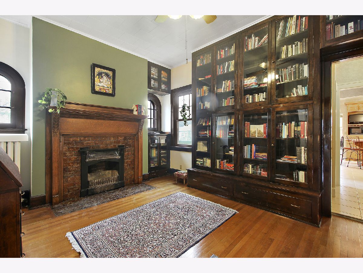
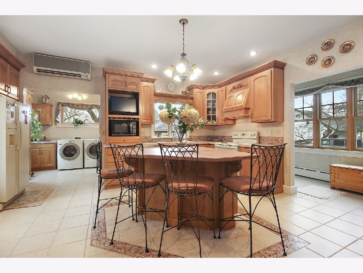
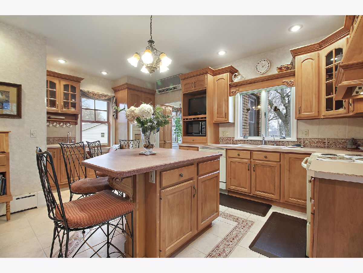
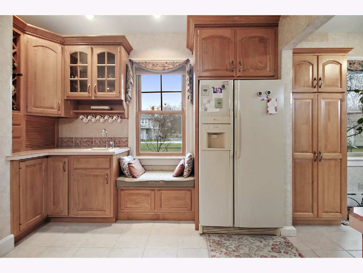
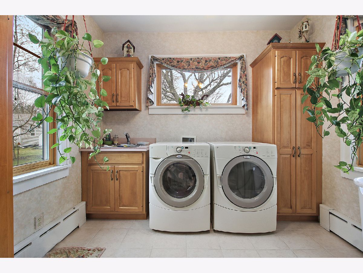
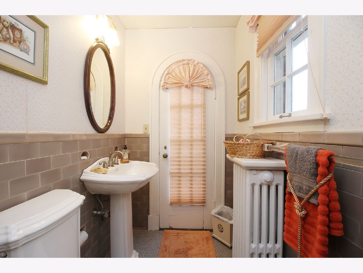
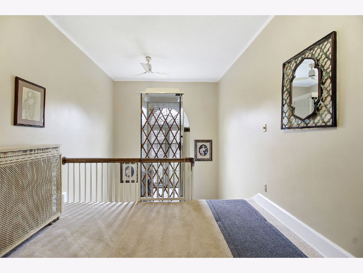
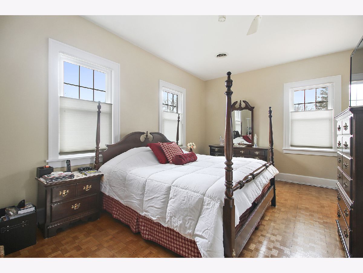
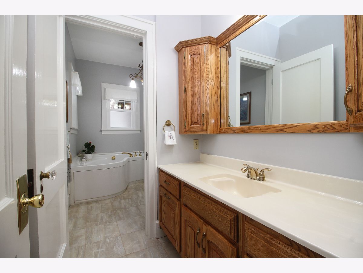
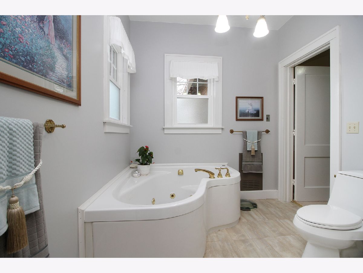
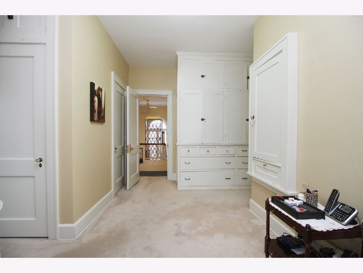
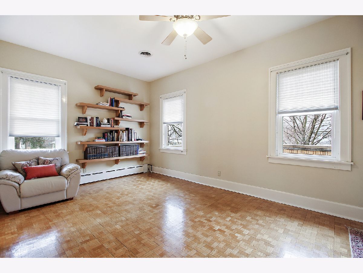
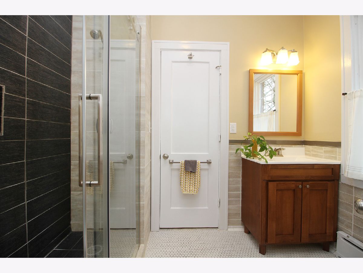
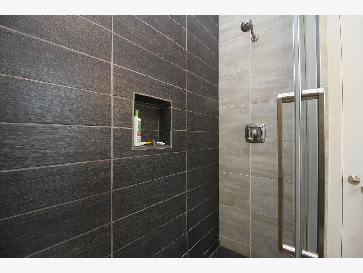
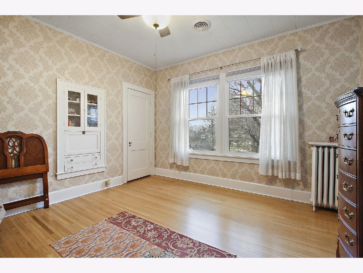
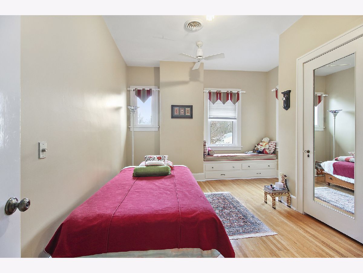
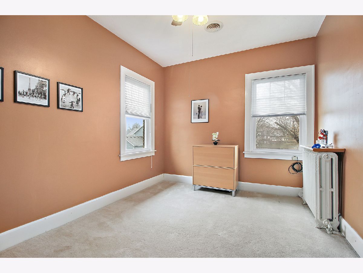
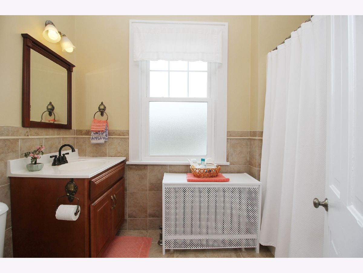
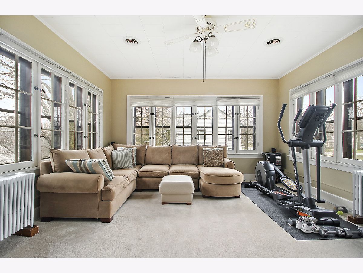
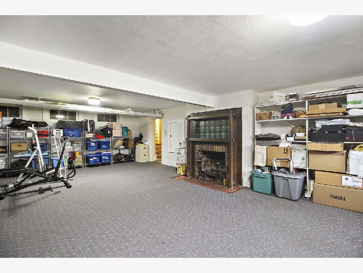
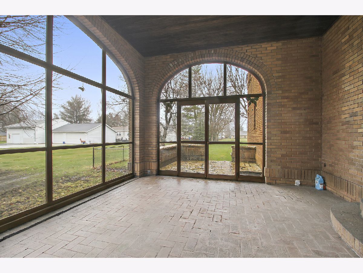
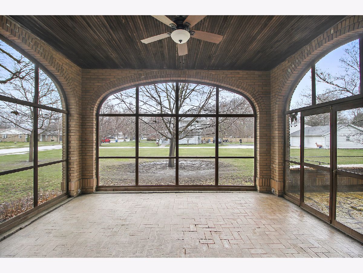
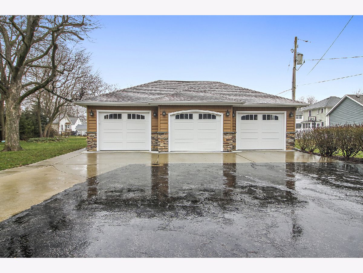
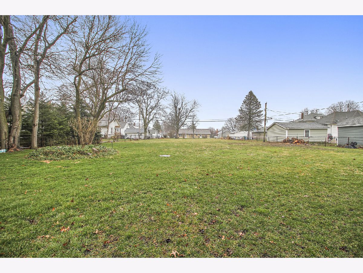
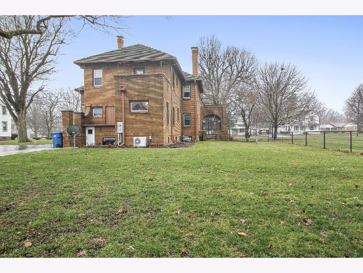
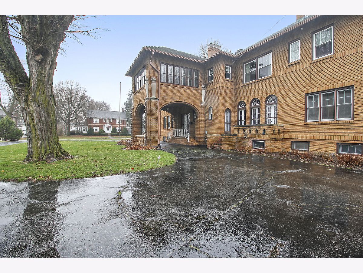
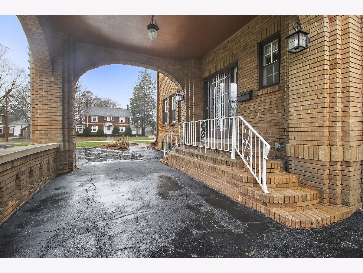
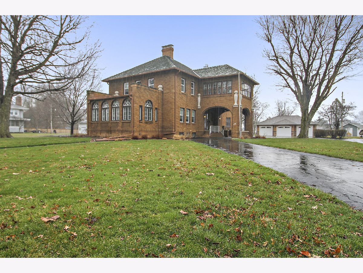
Room Specifics
Total Bedrooms: 5
Bedrooms Above Ground: 5
Bedrooms Below Ground: 0
Dimensions: —
Floor Type: Parquet
Dimensions: —
Floor Type: Hardwood
Dimensions: —
Floor Type: Hardwood
Dimensions: —
Floor Type: —
Full Bathrooms: 5
Bathroom Amenities: Whirlpool,Separate Shower
Bathroom in Basement: 0
Rooms: Bedroom 5,Foyer,Library,Heated Sun Room,Screened Porch,Sewing Room,Recreation Room
Basement Description: Partially Finished
Other Specifics
| 3 | |
| Concrete Perimeter | |
| Asphalt,Circular | |
| Patio, Porch, Roof Deck, Porch Screened, Brick Paver Patio | |
| Fenced Yard,Irregular Lot,Landscaped,Mature Trees | |
| 119X429.5X95X419 | |
| Full,Interior Stair,Unfinished | |
| Full | |
| Bar-Wet, Elevator, Hardwood Floors, First Floor Laundry, Built-in Features | |
| Range, Microwave, Dishwasher, Refrigerator, Washer, Dryer, Disposal, Range Hood | |
| Not in DB | |
| Park, Curbs, Sidewalks, Street Lights, Street Paved | |
| — | |
| — | |
| Wood Burning |
Tax History
| Year | Property Taxes |
|---|---|
| 2020 | $7,595 |
Contact Agent
Nearby Similar Homes
Nearby Sold Comparables
Contact Agent
Listing Provided By
Coldwell Banker Residential

