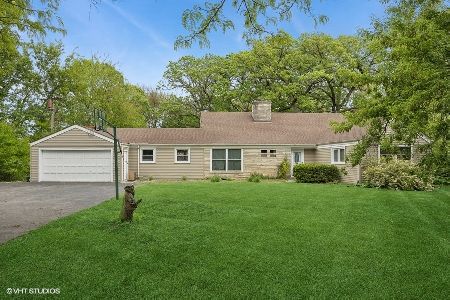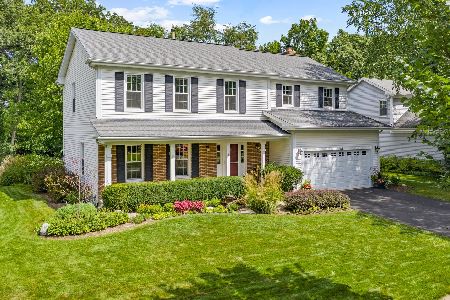444 Adare Drive, Cary, Illinois 60013
$309,000
|
Sold
|
|
| Status: | Closed |
| Sqft: | 2,564 |
| Cost/Sqft: | $123 |
| Beds: | 4 |
| Baths: | 4 |
| Year Built: | 1990 |
| Property Taxes: | $8,603 |
| Days On Market: | 2099 |
| Lot Size: | 0,25 |
Description
Welcome home to this lovely brick front Georgian home in popular Brittany Woods! Beautifully maintained and ready for new owners. Built by Hemphill, one of the oldest and best known building firms in Chicago. Great floor plan with 9' ceilings and hardwood throughout the first floor. Spacious kitchen with center island, granite, planning desk and large pantry. Eating area with French door access to the backyard. Family room with cozy fireplace for chilly nights. Formal living and dining rooms for entertaining with bay window detail. Large first floor laundry room with storage area. All four bedrooms are on the second floor. The private master suite is a standout with vaulted ceilings and a parents retreat with skylight. The master bath has double sinks, separate tub, shower and private water closet. The main hall bath has a separate sink/dressing area. Professionally finished basement with large rec room, office, storage and half bath. Many updates throughout including windows, roof, siding, HVAC, hot water heater, maintenance free soffits, garage door, battery back up for sump pump. Relax in the backyard oasis featuring extensive landscaping, gorgeous paver patio with fire pit, hot tub, mature oak trees and invisible pet fence. Outstanding location near schools, parks and walking path. Convenient to shopping, restaurants and Metra. Cary Grove high school is nationally ranked and a top 100 school in Illinois. A wonderful neighborhood to call home.
Property Specifics
| Single Family | |
| — | |
| Georgian | |
| 1990 | |
| Partial | |
| WINDSOR | |
| No | |
| 0.25 |
| Mc Henry | |
| Brittany Woods | |
| 0 / Not Applicable | |
| None | |
| Public | |
| Public Sewer | |
| 10703367 | |
| 1912201006 |
Nearby Schools
| NAME: | DISTRICT: | DISTANCE: | |
|---|---|---|---|
|
Grade School
Deer Path Elementary School |
26 | — | |
|
Middle School
Cary Junior High School |
26 | Not in DB | |
|
High School
Cary-grove Community High School |
155 | Not in DB | |
Property History
| DATE: | EVENT: | PRICE: | SOURCE: |
|---|---|---|---|
| 31 Jul, 2020 | Sold | $309,000 | MRED MLS |
| 24 Jun, 2020 | Under contract | $315,000 | MRED MLS |
| — | Last price change | $319,900 | MRED MLS |
| 1 May, 2020 | Listed for sale | $325,000 | MRED MLS |
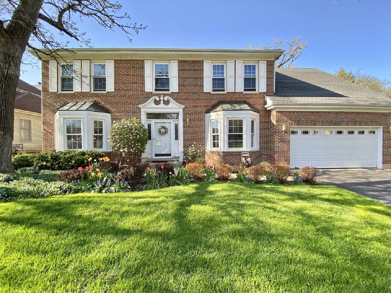
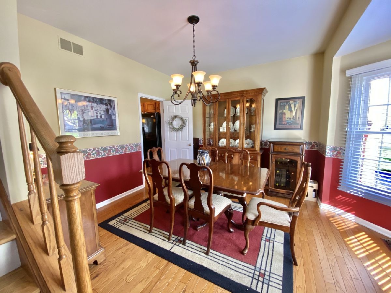
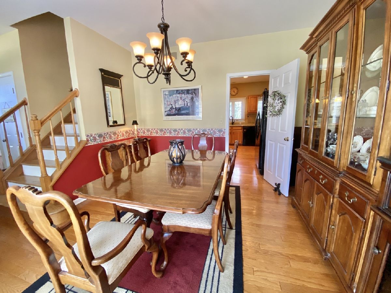
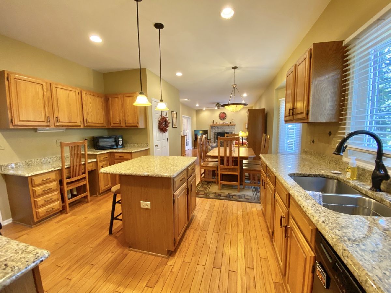
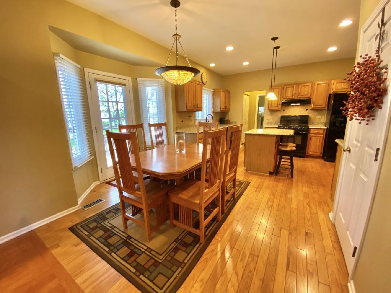
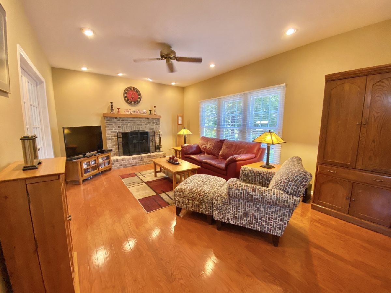
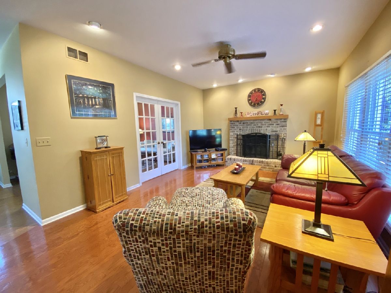
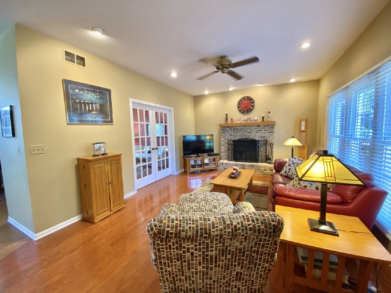
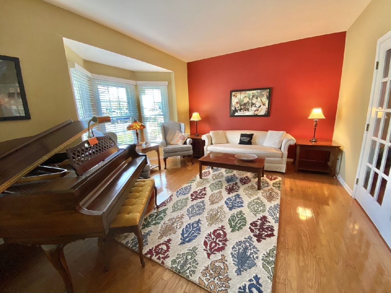
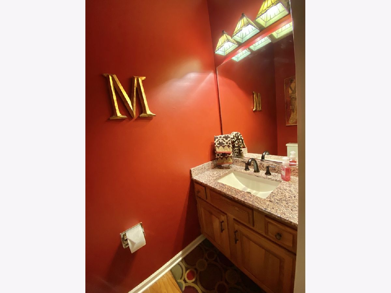
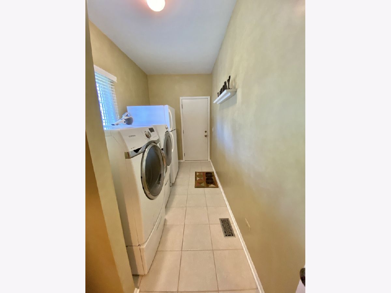
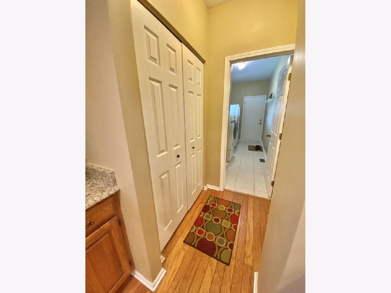
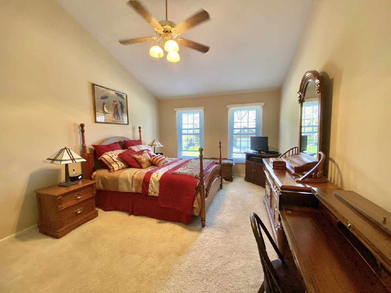
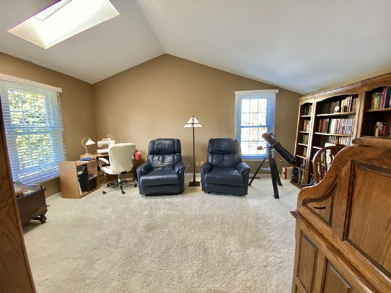
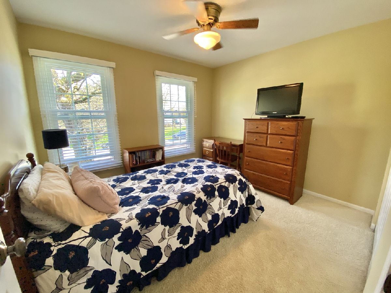
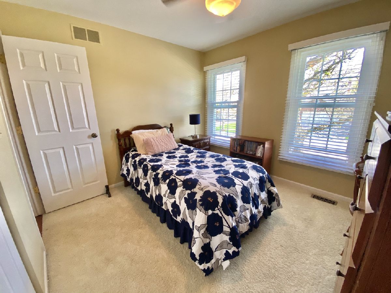
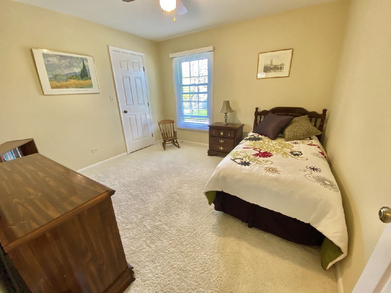
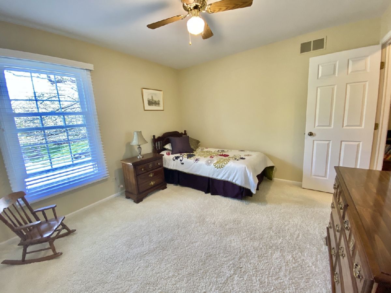
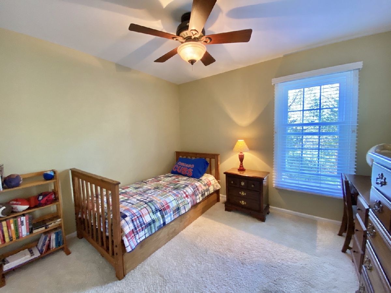
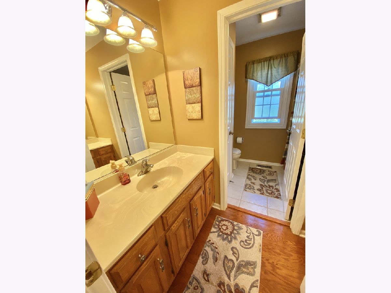
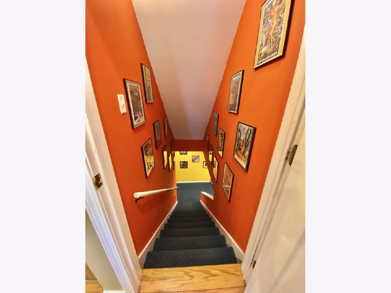
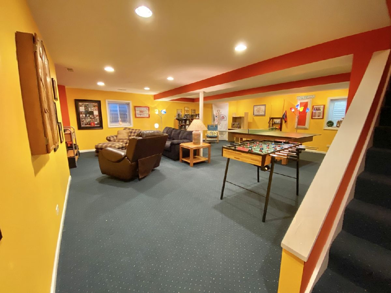
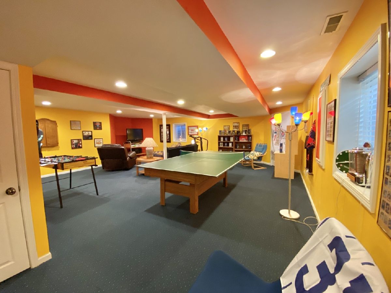
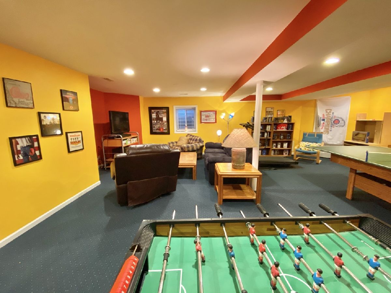
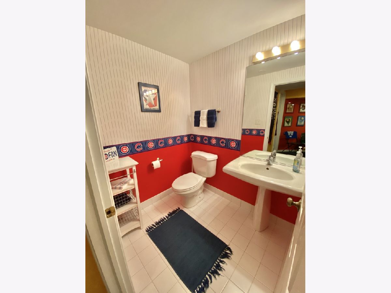
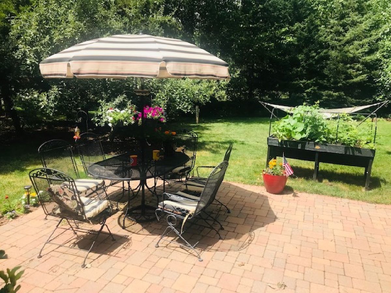
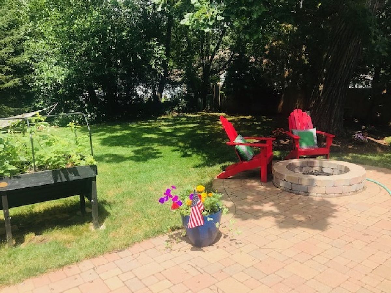
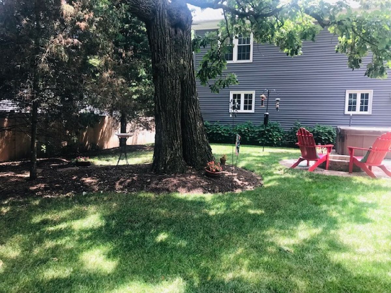
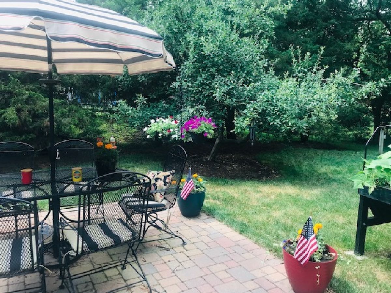
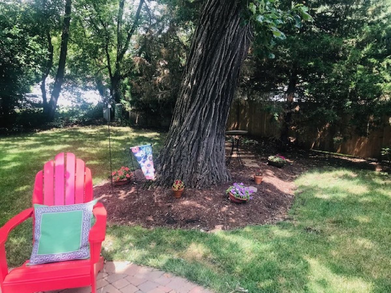
Room Specifics
Total Bedrooms: 4
Bedrooms Above Ground: 4
Bedrooms Below Ground: 0
Dimensions: —
Floor Type: Carpet
Dimensions: —
Floor Type: Carpet
Dimensions: —
Floor Type: Carpet
Full Bathrooms: 4
Bathroom Amenities: Separate Shower,Double Sink
Bathroom in Basement: 1
Rooms: Breakfast Room,Sitting Room,Recreation Room,Storage
Basement Description: Finished,Crawl
Other Specifics
| 2 | |
| — | |
| Asphalt | |
| Patio, Hot Tub, Fire Pit, Invisible Fence | |
| Wooded | |
| 10873 | |
| — | |
| Full | |
| Vaulted/Cathedral Ceilings, Skylight(s), Hardwood Floors, First Floor Laundry, Walk-In Closet(s) | |
| Range, Dishwasher, Refrigerator, Disposal | |
| Not in DB | |
| Park, Curbs, Sidewalks, Street Lights, Street Paved | |
| — | |
| — | |
| Wood Burning, Gas Starter, Includes Accessories |
Tax History
| Year | Property Taxes |
|---|---|
| 2020 | $8,603 |
Contact Agent
Nearby Similar Homes
Contact Agent
Listing Provided By
@properties





