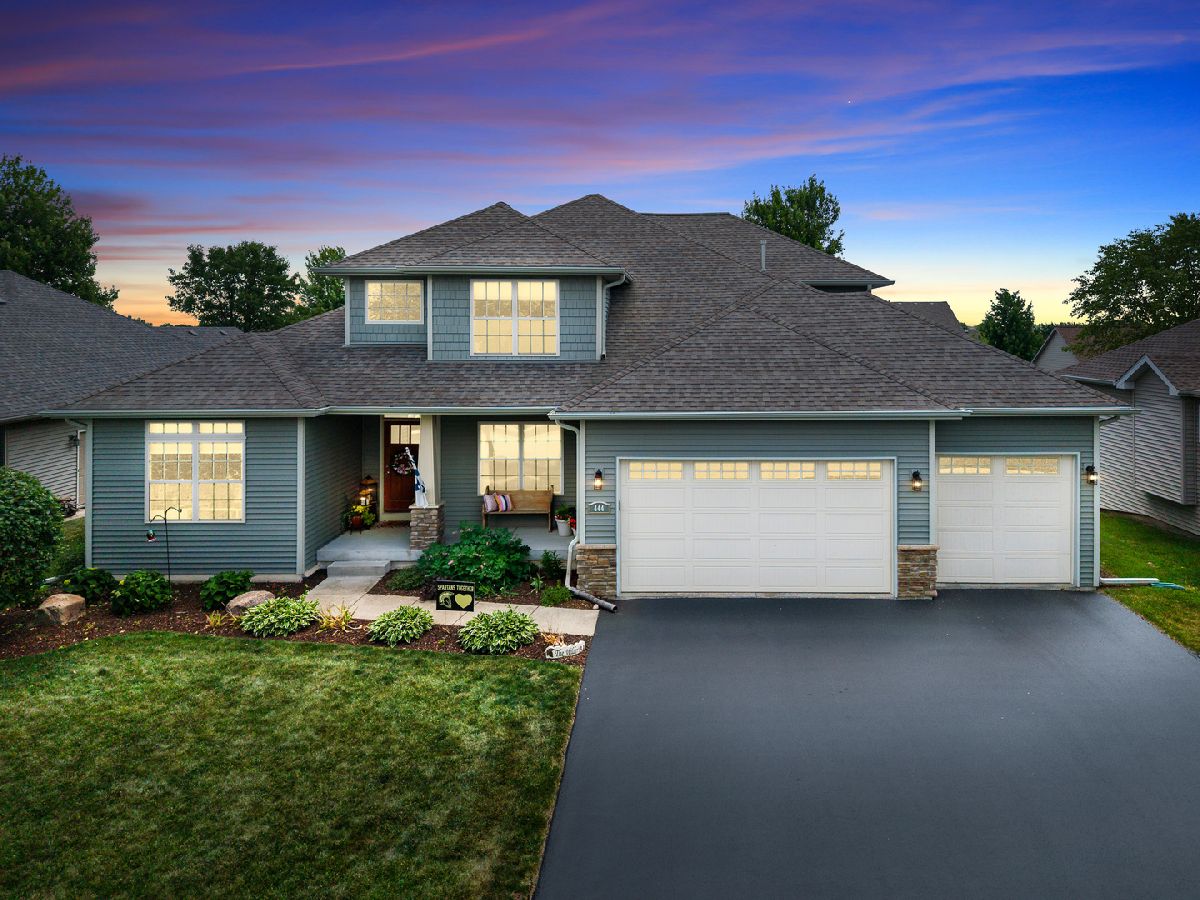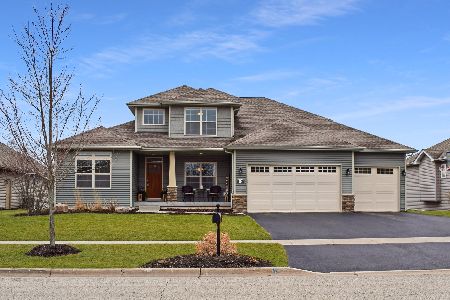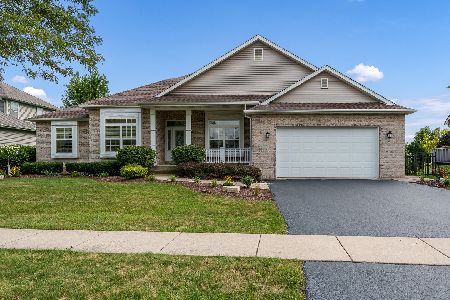444 Davis Drive, Sycamore, Illinois 60178
$515,000
|
Sold
|
|
| Status: | Closed |
| Sqft: | 3,043 |
| Cost/Sqft: | $169 |
| Beds: | 4 |
| Baths: | 5 |
| Year Built: | 2013 |
| Property Taxes: | $9,256 |
| Days On Market: | 229 |
| Lot Size: | 0,28 |
Description
Stunning 4,400 Sq. Ft. Luxury Retreat with Dual Primary Suites! This beautiful custom craftsman home offers luxurious living across three spacious levels, complete with two primary suites-one on the main floor and one upstairs-each featuring custom walk-in closets, illuminating crown molding, granite or quartz vanities, dual sinks, soaker tubs, and separate tiled showers. A welcoming Craftsman-style entry opens to elegant arched doorways, neutral color schemes, and rich wood accents throughout. The sun-filled sunroom leads to a grilling deck and a 15'x15' paver patio surrounded by lush landscaping-perfect for outdoor gatherings.The custom chef's kitchen is a showstopper, featuring tiered Schrock cabinetry, granite countertops, island with prep sink, walk-in pantry, stainless steel appliances, stainless steel range hood, butler's station, soft-close drawers, and custom tiled backsplash.The living room highlights a stunning stacked stone fireplace with a majestic mantel and hardwood flooring, while the formal dining room adds charm with an arched opening, hardwood floors, and a statement chandelier. French doors with a transom window lead to a main-level office or guest suite.Upstairs, a loft area offers a built-in workstation. The finished lookout basement offers tons of nautural light and is designed for both entertaining and everyday living, featuring a spacious game area, exercise space, and recreation zones. It also includes a versatile 5th bedroom or craft room, a full 5th bathroom, a butler's pantry with a game closet, built-in surround sound wall speakers, and stylish wall sconces for added ambiance. Additional highlights include a energy-efficient furnace, 75-gallon water heater, humidifier, and battery backup sump pump.This exceptional home blends thoughtful design, Craftsman detailing, and modern comfort-truly a one-of-a-kind retreat!
Property Specifics
| Single Family | |
| — | |
| — | |
| 2013 | |
| — | |
| — | |
| No | |
| 0.28 |
| — | |
| Heron Creek | |
| 340 / Annual | |
| — | |
| — | |
| — | |
| 12397875 | |
| 0621129007 |
Nearby Schools
| NAME: | DISTRICT: | DISTANCE: | |
|---|---|---|---|
|
Grade School
North Grove Elementary School |
427 | — | |
|
Middle School
Sycamore Middle School |
427 | Not in DB | |
|
High School
Sycamore High School |
427 | Not in DB | |
Property History
| DATE: | EVENT: | PRICE: | SOURCE: |
|---|---|---|---|
| 23 Aug, 2013 | Sold | $316,510 | MRED MLS |
| 2 Apr, 2013 | Under contract | $316,510 | MRED MLS |
| 2 Apr, 2013 | Listed for sale | $316,510 | MRED MLS |
| 30 Sep, 2016 | Sold | $380,000 | MRED MLS |
| 24 Aug, 2016 | Under contract | $375,000 | MRED MLS |
| — | Last price change | $385,000 | MRED MLS |
| 4 Jun, 2016 | Listed for sale | $395,000 | MRED MLS |
| 29 May, 2020 | Sold | $395,000 | MRED MLS |
| 24 Mar, 2020 | Under contract | $399,750 | MRED MLS |
| 13 Mar, 2020 | Listed for sale | $399,750 | MRED MLS |
| 23 Jul, 2025 | Sold | $515,000 | MRED MLS |
| 25 Jun, 2025 | Under contract | $515,000 | MRED MLS |
| 19 Jun, 2025 | Listed for sale | $515,000 | MRED MLS |










Room Specifics
Total Bedrooms: 5
Bedrooms Above Ground: 4
Bedrooms Below Ground: 1
Dimensions: —
Floor Type: —
Dimensions: —
Floor Type: —
Dimensions: —
Floor Type: —
Dimensions: —
Floor Type: —
Full Bathrooms: 5
Bathroom Amenities: Separate Shower,Double Sink,Double Shower,Soaking Tub
Bathroom in Basement: 1
Rooms: —
Basement Description: —
Other Specifics
| 3 | |
| — | |
| — | |
| — | |
| — | |
| 80.58X148.62X80.16X153.29 | |
| Unfinished | |
| — | |
| — | |
| — | |
| Not in DB | |
| — | |
| — | |
| — | |
| — |
Tax History
| Year | Property Taxes |
|---|---|
| 2013 | $1,915 |
| 2016 | $10,960 |
| 2020 | $11,371 |
| 2025 | $9,256 |
Contact Agent
Nearby Similar Homes
Nearby Sold Comparables
Contact Agent
Listing Provided By
American Realty Illinois LLC







