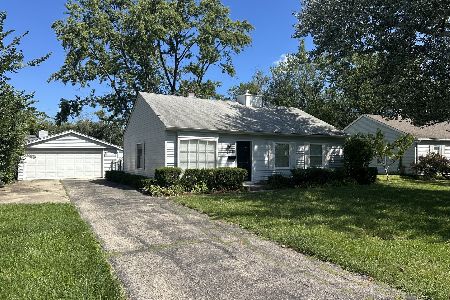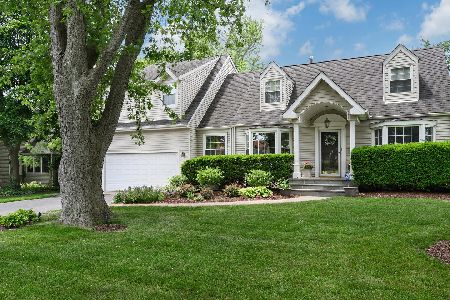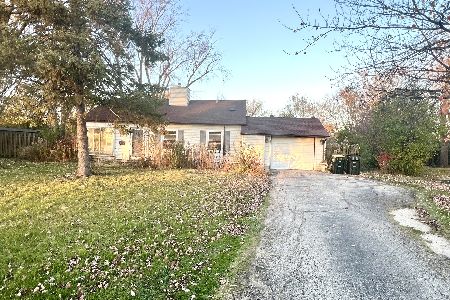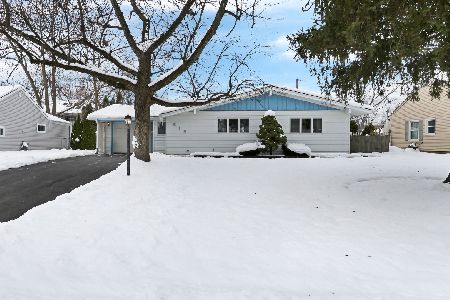444 Elder Court, Glenview, Illinois 60025
$325,500
|
Sold
|
|
| Status: | Closed |
| Sqft: | 3,100 |
| Cost/Sqft: | $108 |
| Beds: | 6 |
| Baths: | 4 |
| Year Built: | 1963 |
| Property Taxes: | $7,313 |
| Days On Market: | 4928 |
| Lot Size: | 0,00 |
Description
Contemporary Home on quiet cul-de-sac in Maine Township/ Unincoprporated Glenview. Updated kitchen. Large family room with oak wet bar. Library nook aside oak staircase. Second floor laundry room. Skylight. Six bedrooms 2 Master BR and 3 Full Baths. This is a Fannie Mae property which qualifies for Homepath Mortgage and Homepath Renovation Mortgage
Property Specifics
| Single Family | |
| — | |
| Colonial | |
| 1963 | |
| None | |
| — | |
| No | |
| — |
| Cook | |
| Westfield | |
| 120 / Annual | |
| Other | |
| Lake Michigan | |
| Public Sewer | |
| 08137447 | |
| 09111050290000 |
Nearby Schools
| NAME: | DISTRICT: | DISTANCE: | |
|---|---|---|---|
|
Grade School
Washington Elementary School |
63 | — | |
|
Middle School
Gemini Junior High School |
63 | Not in DB | |
|
High School
Maine East High School |
207 | Not in DB | |
Property History
| DATE: | EVENT: | PRICE: | SOURCE: |
|---|---|---|---|
| 21 Dec, 2012 | Sold | $325,500 | MRED MLS |
| 6 Dec, 2012 | Under contract | $334,900 | MRED MLS |
| — | Last price change | $349,900 | MRED MLS |
| 14 Aug, 2012 | Listed for sale | $379,900 | MRED MLS |
| 7 Sep, 2016 | Under contract | $0 | MRED MLS |
| 12 May, 2016 | Listed for sale | $0 | MRED MLS |
| 21 Jun, 2019 | Sold | $375,000 | MRED MLS |
| 20 May, 2019 | Under contract | $389,900 | MRED MLS |
| — | Last price change | $409,900 | MRED MLS |
| 1 Nov, 2018 | Listed for sale | $449,900 | MRED MLS |
Room Specifics
Total Bedrooms: 6
Bedrooms Above Ground: 6
Bedrooms Below Ground: 0
Dimensions: —
Floor Type: Carpet
Dimensions: —
Floor Type: Carpet
Dimensions: —
Floor Type: Carpet
Dimensions: —
Floor Type: —
Dimensions: —
Floor Type: —
Full Bathrooms: 4
Bathroom Amenities: Separate Shower
Bathroom in Basement: 0
Rooms: Bedroom 5,Bedroom 6,Breakfast Room
Basement Description: Slab
Other Specifics
| 1 | |
| Concrete Perimeter | |
| Asphalt | |
| Patio, Storms/Screens | |
| Cul-De-Sac,Fenced Yard,Irregular Lot,Landscaped,Wooded | |
| 95 X 100 | |
| Unfinished | |
| Full | |
| Skylight(s), Bar-Wet, In-Law Arrangement, Second Floor Laundry | |
| Range, Microwave, Dishwasher, High End Refrigerator, Bar Fridge, Washer, Dryer, Disposal, Stainless Steel Appliance(s) | |
| Not in DB | |
| Sidewalks, Street Lights, Street Paved | |
| — | |
| — | |
| — |
Tax History
| Year | Property Taxes |
|---|---|
| 2012 | $7,313 |
| 2019 | $9,198 |
Contact Agent
Nearby Similar Homes
Nearby Sold Comparables
Contact Agent
Listing Provided By
IL Real Estate Specialists Inc.











