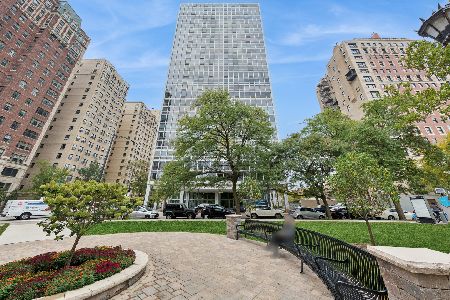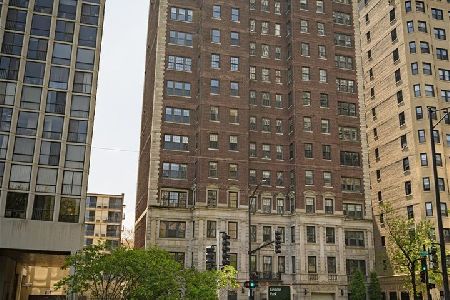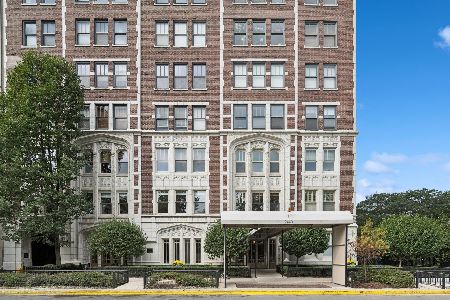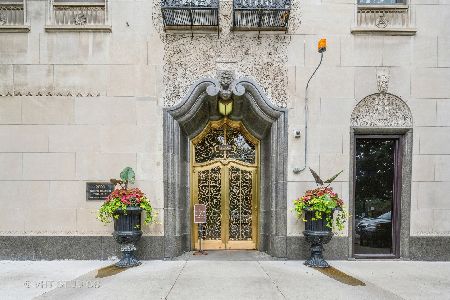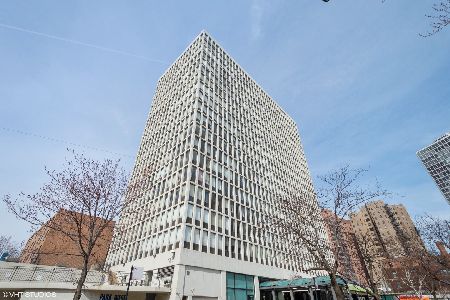444 Fullerton Parkway, Lincoln Park, Chicago, Illinois 60614
$350,000
|
Sold
|
|
| Status: | Closed |
| Sqft: | 0 |
| Cost/Sqft: | — |
| Beds: | 2 |
| Baths: | 2 |
| Year Built: | 1972 |
| Property Taxes: | $4,987 |
| Days On Market: | 3357 |
| Lot Size: | 0,00 |
Description
Ultimate Lincoln Park Location! Super sunny, amazing, unobstructed NW views! Former 3 bdrm converted to large 2 bdrm with more living space! 2 new full baths, newly stained oak hardwood floors throughout, all new open kitchen with high end stainless steel appliances, granite countertops and gorgeous backsplash. Rare Washer & Dryer in-unit make this unit truly unique! Great indoor parking space add'l $25k. Outdoor pool and sundeck, 24HR door staff, bike room and extra storage! Assessments include: heat, a/c, parking, pool, cable. So close to park, zoo, bus lines and all Lincoln Park has to offer! No rental restrictions and up to 2 dogs (any size/breed) allowed!! This building has it all!!
Property Specifics
| Condos/Townhomes | |
| 20 | |
| — | |
| 1972 | |
| None | |
| — | |
| No | |
| — |
| Cook | |
| Park West Condos | |
| 877 / Monthly | |
| Heat,Air Conditioning,Water,Gas,Parking,Insurance,Doorman,TV/Cable,Pool,Exterior Maintenance,Lawn Care,Scavenger,Snow Removal | |
| Lake Michigan | |
| Septic-Mechanical, Public Sewer | |
| 09359822 | |
| 14283170631169 |
Nearby Schools
| NAME: | DISTRICT: | DISTANCE: | |
|---|---|---|---|
|
Grade School
Lincoln Elementary School |
299 | — | |
|
High School
Lincoln Park High School |
299 | Not in DB | |
Property History
| DATE: | EVENT: | PRICE: | SOURCE: |
|---|---|---|---|
| 17 Jun, 2010 | Sold | $321,750 | MRED MLS |
| 3 Apr, 2010 | Under contract | $314,900 | MRED MLS |
| 25 Jan, 2010 | Listed for sale | $314,900 | MRED MLS |
| 13 Feb, 2017 | Sold | $350,000 | MRED MLS |
| 22 Dec, 2016 | Under contract | $349,900 | MRED MLS |
| — | Last price change | $354,900 | MRED MLS |
| 5 Oct, 2016 | Listed for sale | $379,900 | MRED MLS |
| 2 Jun, 2025 | Sold | $421,500 | MRED MLS |
| 2 Apr, 2025 | Under contract | $415,000 | MRED MLS |
| 26 Mar, 2025 | Listed for sale | $415,000 | MRED MLS |
Room Specifics
Total Bedrooms: 2
Bedrooms Above Ground: 2
Bedrooms Below Ground: 0
Dimensions: —
Floor Type: Hardwood
Full Bathrooms: 2
Bathroom Amenities: —
Bathroom in Basement: 0
Rooms: No additional rooms
Basement Description: None
Other Specifics
| 1 | |
| Reinforced Caisson | |
| Concrete | |
| End Unit | |
| Common Grounds,Corner Lot,Landscaped | |
| COMMON | |
| — | |
| Full | |
| Hardwood Floors, Laundry Hook-Up in Unit | |
| Range, Microwave, Dishwasher, Refrigerator, Washer, Dryer | |
| Not in DB | |
| — | |
| — | |
| Bike Room/Bike Trails, Door Person, Coin Laundry, Commissary, Elevator(s), Storage, On Site Manager/Engineer, Sundeck, Pool, Receiving Room, Restaurant | |
| — |
Tax History
| Year | Property Taxes |
|---|---|
| 2010 | $4,144 |
| 2017 | $4,987 |
| 2025 | $7,679 |
Contact Agent
Nearby Similar Homes
Nearby Sold Comparables
Contact Agent
Listing Provided By
Jameson Sotheby's Intl Realty


