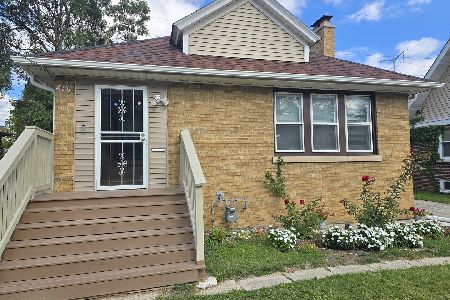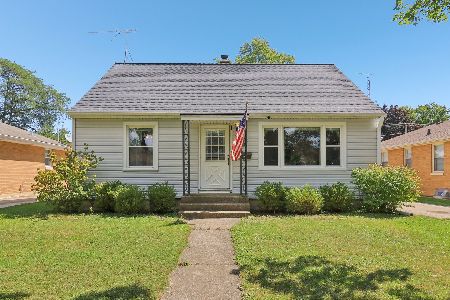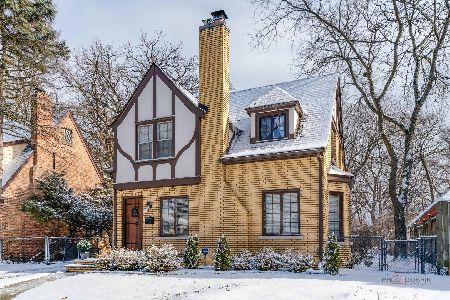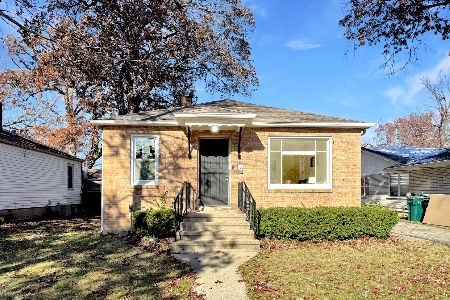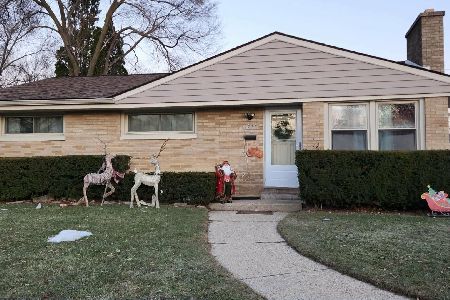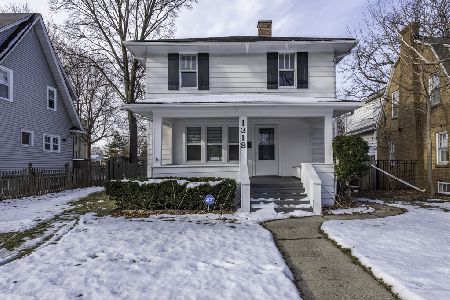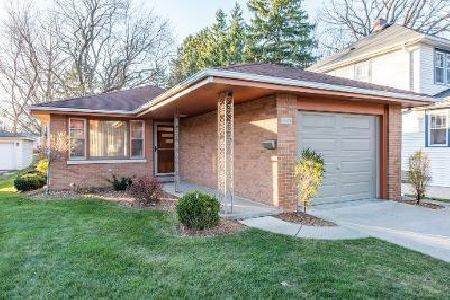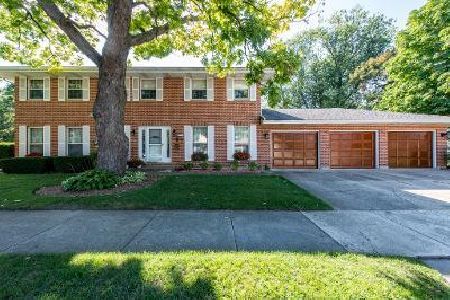444 Glendenning Place, Waukegan, Illinois 60087
$214,000
|
Sold
|
|
| Status: | Closed |
| Sqft: | 2,215 |
| Cost/Sqft: | $99 |
| Beds: | 3 |
| Baths: | 4 |
| Year Built: | 1940 |
| Property Taxes: | $6,126 |
| Days On Market: | 2555 |
| Lot Size: | 0,38 |
Description
Here is your opportunity to own a charming 1940's brick cape cod on one of Waukegan's most scenic & beautiful streets! Excellent curb appeal, solid home, good floor plan! Tiled foyer leads to bright sunny living rm w/fireplace, bay window, built-in shelves - spacious! Formal dining rm also w/bay window, vintage built-in corner hutches, great for Holiday dinners! Kitchen boasts quartz counters, breakfast bar/island, loads of cabinets many w/pull out shelves, & opens to SUPER SHARP vaulted breakfast rm/family rm (versatile!). Sliders to lg deck, beautiful perennial gardens-many flowers here! (Seller loves his garden - don't miss the greenhouse, xtra garage (workshop), arbor, brick patio!) Main flr also has cozy ofc/den. Master BR w/hardwood flrs, private bath, abundant closets. 2nd BR VERY spacious, hardwood under carpets & in BR 3. Basement has newer berber carpet, lg rec room w/2nd fireplace, convenient 1/2 bath, craft room/den. Plaster walls, 6-panel doors, loads of storage. Nice-See!
Property Specifics
| Single Family | |
| — | |
| Cape Cod | |
| 1940 | |
| Partial | |
| — | |
| No | |
| 0.38 |
| Lake | |
| — | |
| 0 / Not Applicable | |
| None | |
| Public | |
| Public Sewer | |
| 10250686 | |
| 08093200470000 |
Nearby Schools
| NAME: | DISTRICT: | DISTANCE: | |
|---|---|---|---|
|
Grade School
Greenwood Elementary School |
60 | — | |
|
Middle School
Daniel Webster Middle School |
60 | Not in DB | |
|
High School
Waukegan High School |
60 | Not in DB | |
Property History
| DATE: | EVENT: | PRICE: | SOURCE: |
|---|---|---|---|
| 28 Jun, 2019 | Sold | $214,000 | MRED MLS |
| 21 Apr, 2019 | Under contract | $219,000 | MRED MLS |
| — | Last price change | $221,700 | MRED MLS |
| 24 Jan, 2019 | Listed for sale | $221,700 | MRED MLS |
Room Specifics
Total Bedrooms: 3
Bedrooms Above Ground: 3
Bedrooms Below Ground: 0
Dimensions: —
Floor Type: Carpet
Dimensions: —
Floor Type: Carpet
Full Bathrooms: 4
Bathroom Amenities: —
Bathroom in Basement: 1
Rooms: Breakfast Room,Office,Foyer,Den
Basement Description: Partially Finished
Other Specifics
| 2 | |
| — | |
| Asphalt | |
| Deck, Patio, Outdoor Grill | |
| Fenced Yard,Irregular Lot | |
| 67.50X128X110X134.90+134X4 | |
| Unfinished | |
| Full | |
| Vaulted/Cathedral Ceilings, Skylight(s), Hardwood Floors, Built-in Features | |
| Double Oven, Range, Microwave, Dishwasher, Refrigerator, Bar Fridge, Freezer, Washer, Dryer, Disposal, Range Hood | |
| Not in DB | |
| Sidewalks, Street Lights, Street Paved | |
| — | |
| — | |
| Wood Burning, Heatilator |
Tax History
| Year | Property Taxes |
|---|---|
| 2019 | $6,126 |
Contact Agent
Nearby Similar Homes
Nearby Sold Comparables
Contact Agent
Listing Provided By
RE/MAX Showcase

