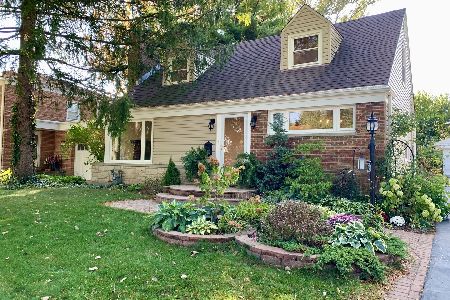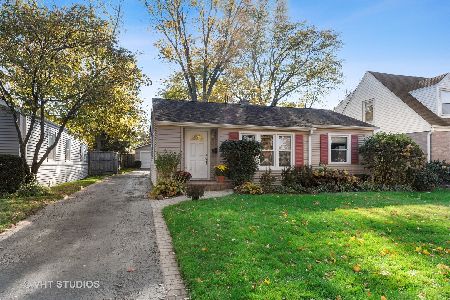444 Hermitage Drive, Deerfield, Illinois 60015
$483,500
|
Sold
|
|
| Status: | Closed |
| Sqft: | 2,572 |
| Cost/Sqft: | $194 |
| Beds: | 5 |
| Baths: | 3 |
| Year Built: | 1950 |
| Property Taxes: | $13,565 |
| Days On Market: | 2943 |
| Lot Size: | 0,00 |
Description
Spacious Single Family Home Located in Poet's Corner! This 2-Story home offers, 4 bedrooms, 3 bathrooms, a full basement and is built on a huge lot!(77x145). First floor features: re-finished hardwood floors, an open sunlit family room, separate dining room and living room, and 5th bedroom/office. Recently updated kitchen: granite counter-tops, multi-colored backsplash, and high-end appliances, Ideal second floor layout 4 bedrooms/2 bathrooms with large room sizes. Enormous back yard with patio and stunning landscaping. Attached 2-car garage! Poet's Corner! Best Location in Deerfield: walking distance to Deerfield Square and shops, Metro train station, interstate access, and schools.
Property Specifics
| Single Family | |
| — | |
| — | |
| 1950 | |
| Full | |
| — | |
| No | |
| — |
| Lake | |
| Poet's Corner | |
| 0 / Not Applicable | |
| None | |
| Lake Michigan | |
| Public Sewer | |
| 09824986 | |
| 16331040360000 |
Nearby Schools
| NAME: | DISTRICT: | DISTANCE: | |
|---|---|---|---|
|
Grade School
Kipling Elementary School |
109 | — | |
|
Middle School
Alan B Shepard Middle School |
109 | Not in DB | |
|
High School
Deerfield High School |
113 | Not in DB | |
Property History
| DATE: | EVENT: | PRICE: | SOURCE: |
|---|---|---|---|
| 14 Oct, 2008 | Sold | $450,000 | MRED MLS |
| 14 Sep, 2008 | Under contract | $479,000 | MRED MLS |
| 22 Jul, 2008 | Listed for sale | $479,000 | MRED MLS |
| 28 Jun, 2018 | Sold | $483,500 | MRED MLS |
| 30 May, 2018 | Under contract | $499,900 | MRED MLS |
| — | Last price change | $531,000 | MRED MLS |
| 3 Jan, 2018 | Listed for sale | $531,000 | MRED MLS |
Room Specifics
Total Bedrooms: 5
Bedrooms Above Ground: 5
Bedrooms Below Ground: 0
Dimensions: —
Floor Type: Hardwood
Dimensions: —
Floor Type: Carpet
Dimensions: —
Floor Type: Carpet
Dimensions: —
Floor Type: —
Full Bathrooms: 3
Bathroom Amenities: —
Bathroom in Basement: 0
Rooms: Bedroom 5,Recreation Room
Basement Description: Finished
Other Specifics
| 2 | |
| Concrete Perimeter | |
| — | |
| Patio | |
| Fenced Yard,Landscaped,Wooded | |
| 77X145 | |
| Unfinished | |
| Full | |
| Hardwood Floors, First Floor Bedroom, First Floor Full Bath | |
| Microwave, Dishwasher, Refrigerator, Washer, Dryer, Disposal, Stainless Steel Appliance(s) | |
| Not in DB | |
| — | |
| — | |
| — | |
| Wood Burning |
Tax History
| Year | Property Taxes |
|---|---|
| 2008 | $12,919 |
| 2018 | $13,565 |
Contact Agent
Nearby Similar Homes
Nearby Sold Comparables
Contact Agent
Listing Provided By
@properties










