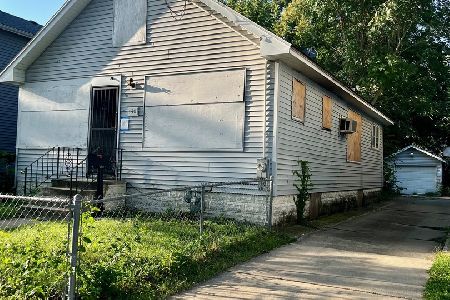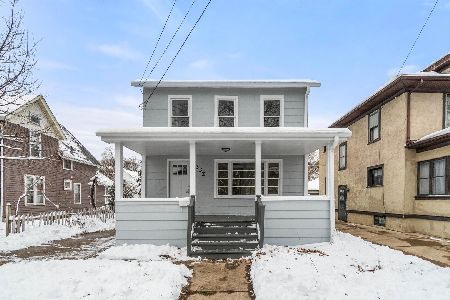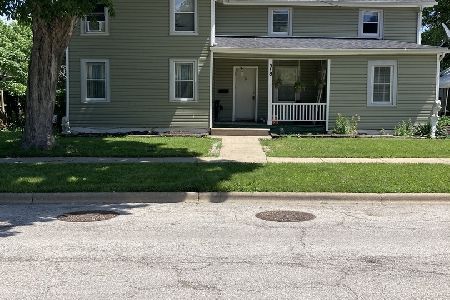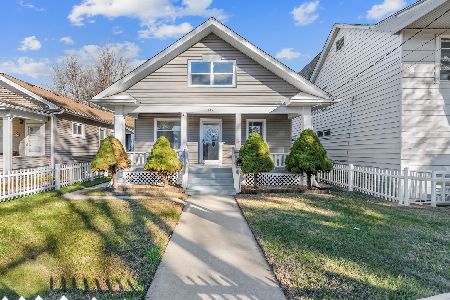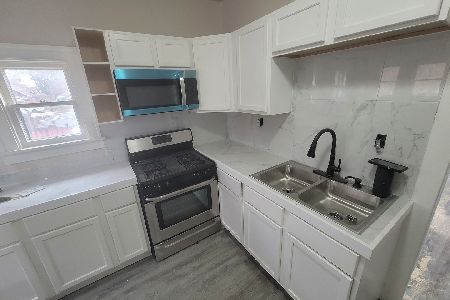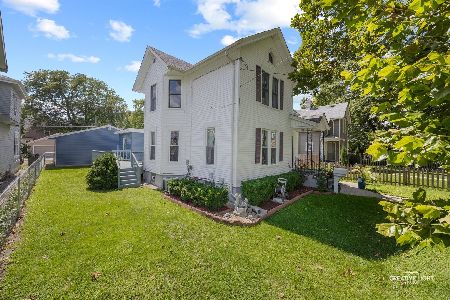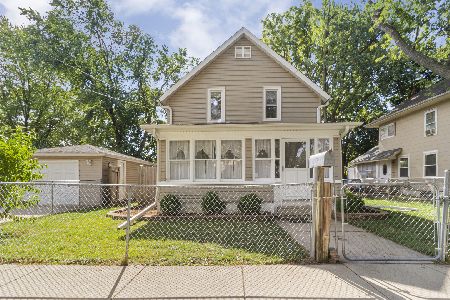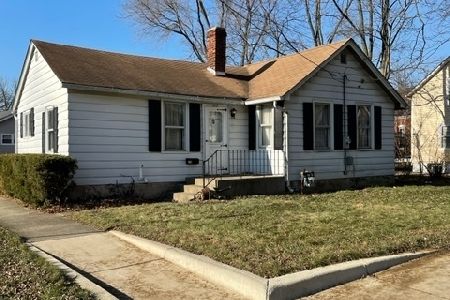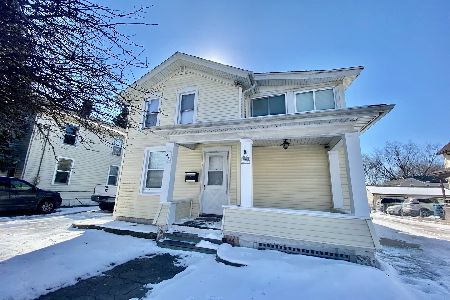444 Kingsbury Avenue, Aurora, Illinois 60505
$160,000
|
Sold
|
|
| Status: | Closed |
| Sqft: | 1,308 |
| Cost/Sqft: | $117 |
| Beds: | 3 |
| Baths: | 2 |
| Year Built: | 1955 |
| Property Taxes: | $3,106 |
| Days On Market: | 1772 |
| Lot Size: | 0,16 |
Description
Come see all the potential this charming 3 bedroom ranch home has to offer. Situated on a quiet dead end street this home has an attached 1 car garage plus a side apron for additional parking. Sellers have begun updating and upgrading throughout. NEW washer, dryer, dishwasher, and hot water heater added in 2016. Bathroom updated with NEW flooring, toilet, vanity, sink, light & painted in 2018. In 2019 a NEW roof was put on and the bathroom skylight, chimney flashing and vents covers were all replaced. 2020 brought NEW closet organizers in spare bedrooms as well as NEW kitchen flooring & cabinets refreshed with NEW paint. Both the family room and kitchen also have been freshened up with NEW paint. You'll love the fully fenced back with yard with a patio, built in fire pit, kids play set and shed for additional storage. Full unfinished basement is huge & has tons of possibilities for finishing into living space or being used for additional storage. Home is located walking distance to downtown with all of its amenities; the library, farmers market, train station, restaurants, river front path, River Edge Park & the Paramount Theatre.** Multiple offers received. Highest and best due Friday at 12pm**
Property Specifics
| Single Family | |
| — | |
| Ranch | |
| 1955 | |
| Full | |
| — | |
| No | |
| 0.16 |
| Kane | |
| — | |
| — / Not Applicable | |
| None | |
| Public | |
| Public Sewer | |
| 10991588 | |
| 1527134053 |
Property History
| DATE: | EVENT: | PRICE: | SOURCE: |
|---|---|---|---|
| 31 Aug, 2016 | Sold | $135,000 | MRED MLS |
| 29 Jul, 2016 | Under contract | $134,900 | MRED MLS |
| — | Last price change | $144,900 | MRED MLS |
| 17 May, 2016 | Listed for sale | $144,900 | MRED MLS |
| 7 Apr, 2021 | Sold | $160,000 | MRED MLS |
| 12 Feb, 2021 | Under contract | $152,500 | MRED MLS |
| 8 Feb, 2021 | Listed for sale | $152,500 | MRED MLS |
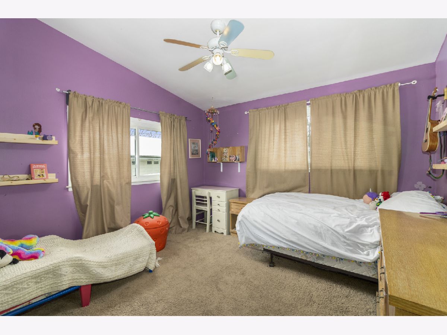
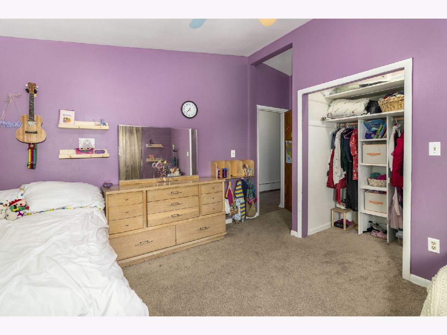
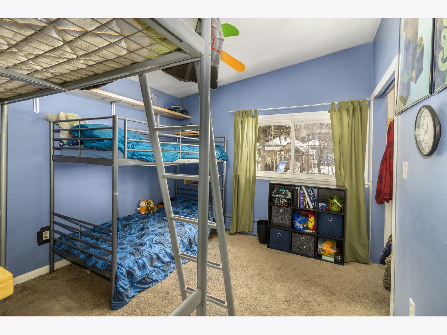
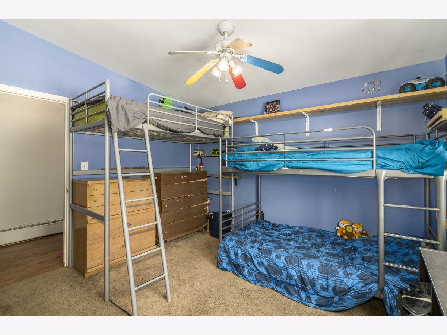
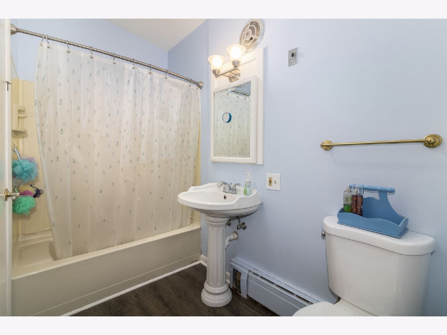
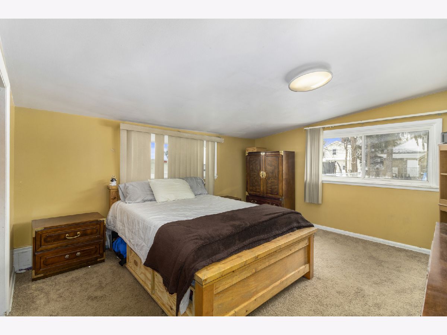
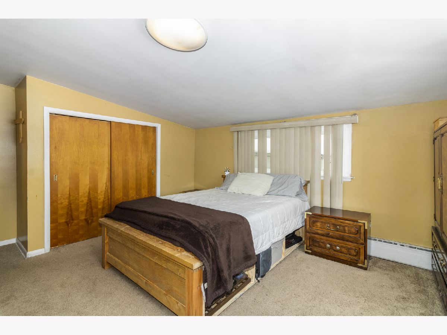
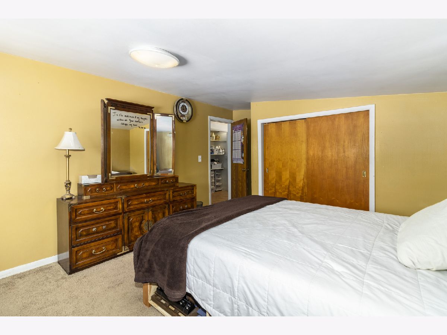
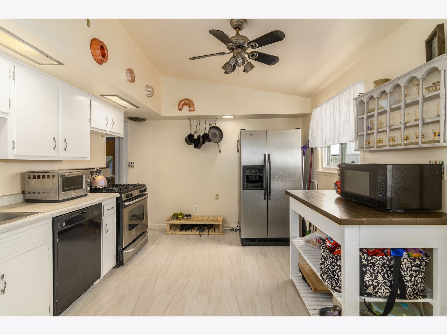
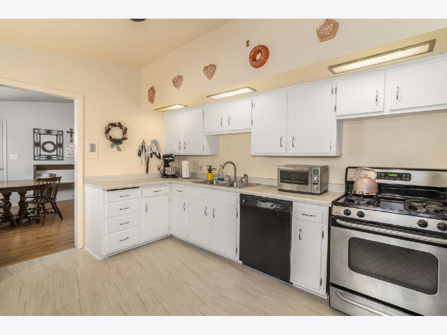
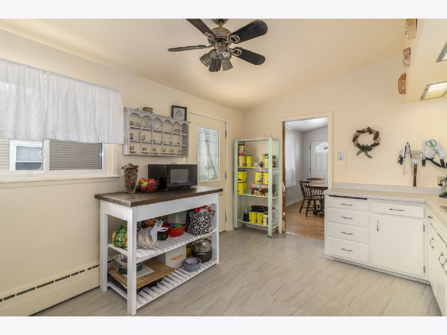
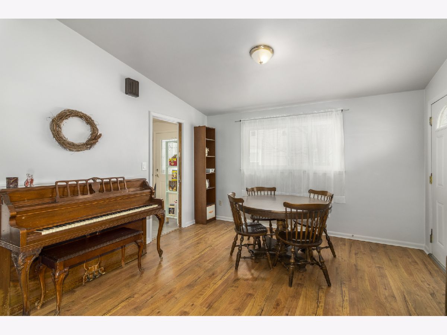
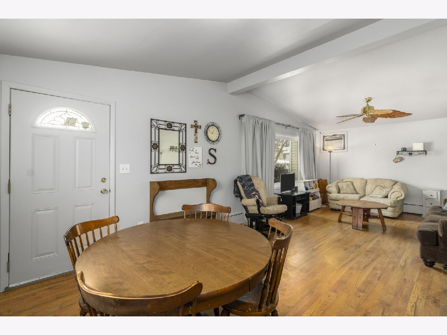
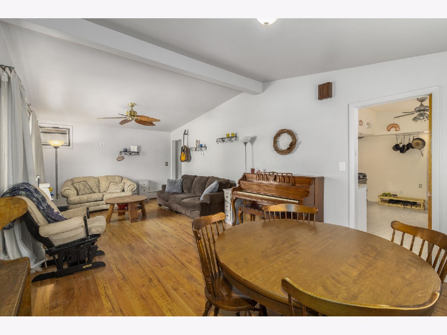
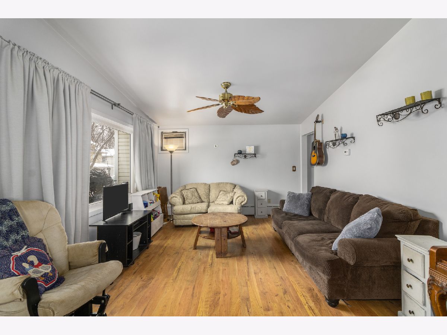
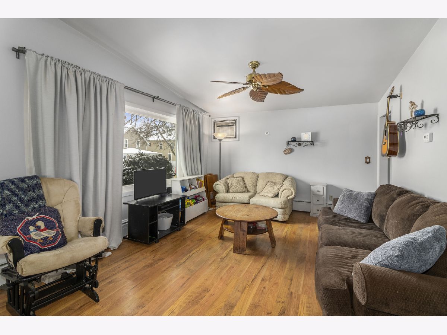
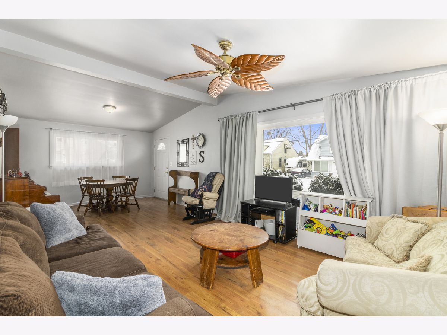
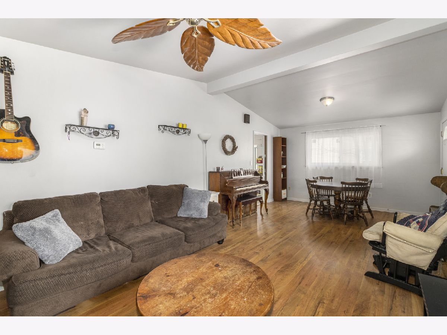
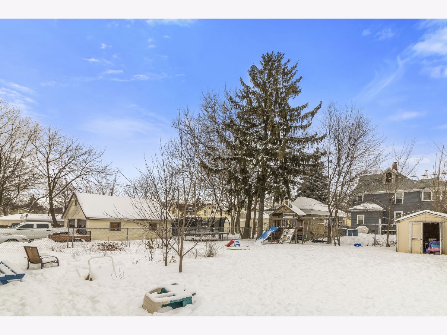
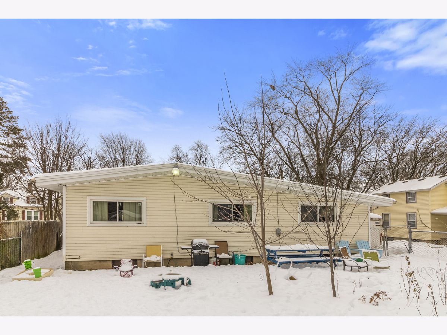
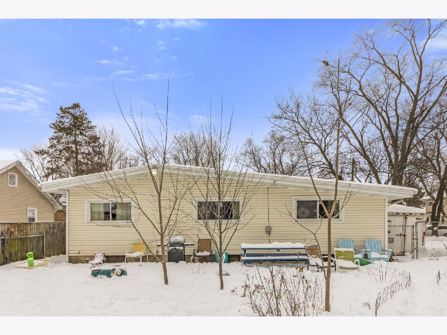
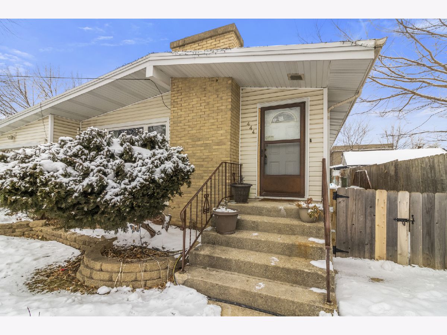
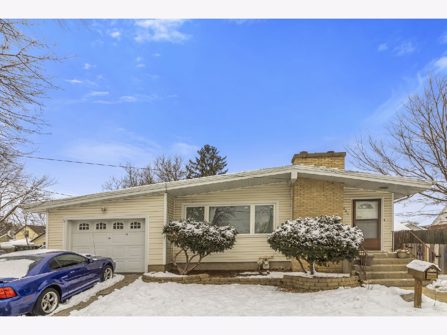
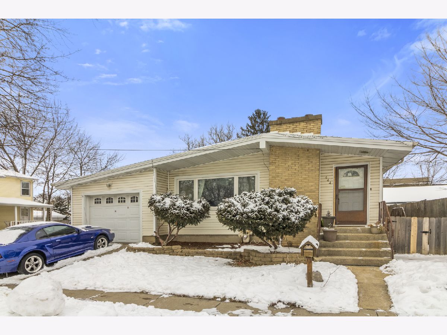
Room Specifics
Total Bedrooms: 3
Bedrooms Above Ground: 3
Bedrooms Below Ground: 0
Dimensions: —
Floor Type: Carpet
Dimensions: —
Floor Type: Carpet
Full Bathrooms: 2
Bathroom Amenities: —
Bathroom in Basement: 1
Rooms: No additional rooms
Basement Description: Unfinished
Other Specifics
| 1 | |
| Concrete Perimeter | |
| Concrete | |
| Patio | |
| Fenced Yard | |
| 122X56 | |
| — | |
| None | |
| Wood Laminate Floors, First Floor Full Bath | |
| Range, Dishwasher, Refrigerator, Washer, Dryer | |
| Not in DB | |
| — | |
| — | |
| — | |
| — |
Tax History
| Year | Property Taxes |
|---|---|
| 2016 | $2,543 |
| 2021 | $3,106 |
Contact Agent
Nearby Similar Homes
Nearby Sold Comparables
Contact Agent
Listing Provided By
Berkshire Hathaway HomeServices Elite Realtors

