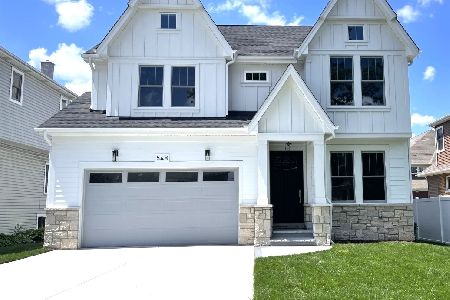444 Montrose Avenue, Elmhurst, Illinois 60126
$1,790,000
|
Sold
|
|
| Status: | Closed |
| Sqft: | 3,946 |
| Cost/Sqft: | $456 |
| Beds: | 4 |
| Baths: | 5 |
| Year Built: | 2017 |
| Property Taxes: | $25,566 |
| Days On Market: | 287 |
| Lot Size: | 0,00 |
Description
Stunning 4+1 bedroom/4.1 bath, 3 car garage, Custom home built by local, well respected home builder JC Custom Homes/Coora. Unique 70 foot wide lot in coveted, prime location - just steps to Lincoln Elementary School. A "must see", this spacious and gorgeous home has many thoughtful appointments throughout including rich hardwood floors and custom trim/ceiling details with nearly 5,000 sq. ft of total living space (incl finished basement). The main floor welcomes you with a soaring two-story entry staircase, office with French doors, separate dining room w/ Butler pantry, and an elegant powder room. The family room includes built-in bookcases and fireplace with reclaimed wood mantle. A large chef's kitchen features an enormous island, high end appliances, and walk-in pantry. A separate, brightly lit breakfast nook overlooks the backyard with skylights, beams, and built-in bench seating. A unique, private "morning staircase" leads you from the custom mudroom with lockers to the 2nd-floor featuring a large laundry room and four en-suite bedrooms. The primary bedroom has vaulted ceilings and beautiful natural light. The luxurious primary bath features a free standing tub, separate water closet, designated makeup vanity, and a spa-like steam shower with rainmaker, body sprays, handheld and custom bench. Two bedrooms feature built-in bookcases and window seats while the third features a custom bookcase, desk and a truly unique loft space. The front entry winding staircase leads to the fully finished basement with a bar area, enormous rec room, full bath, multiple closets for game/toy storage and a huge storage room. An additional 5th bedroom can be used as a guest room, exercise room or 2nd office. The rare 70 ft wide lot is truly apparent in the spacious and private, fully fenced, beautifully landscaped south-facing backyard with gorgeous brick-paver patio and custom pergola. The immaculate 3 car garage includes epoxy flooring and additional storage. This home features a whole house generator, irrigation system, Sonos surround system and Lutron lighting system. Walk to the Prairie Path, Spring Road Business Dist, Lincoln Elementary and York High School with a bus for Bryan Middle School outside your front door. Seller requires extended possession into August.
Property Specifics
| Single Family | |
| — | |
| — | |
| 2017 | |
| — | |
| — | |
| No | |
| — |
| — | |
| — | |
| 0 / Not Applicable | |
| — | |
| — | |
| — | |
| 12331558 | |
| 0611129002 |
Nearby Schools
| NAME: | DISTRICT: | DISTANCE: | |
|---|---|---|---|
|
Grade School
Lincoln Elementary School |
205 | — | |
|
Middle School
Bryan Middle School |
205 | Not in DB | |
|
High School
York Community High School |
205 | Not in DB | |
Property History
| DATE: | EVENT: | PRICE: | SOURCE: |
|---|---|---|---|
| 5 Aug, 2025 | Sold | $1,790,000 | MRED MLS |
| 17 Apr, 2025 | Under contract | $1,799,000 | MRED MLS |
| 10 Apr, 2025 | Listed for sale | $1,799,000 | MRED MLS |
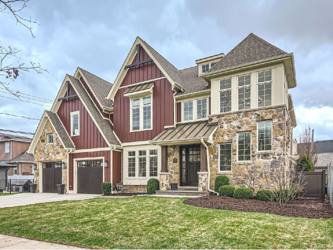
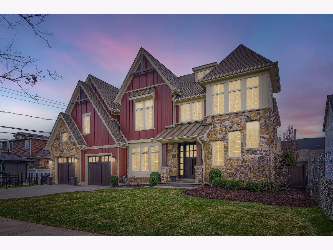
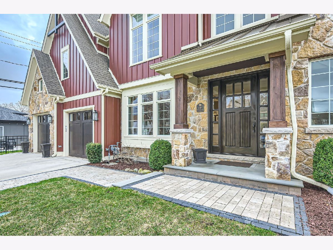
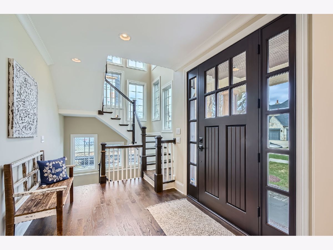
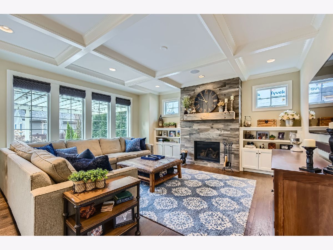
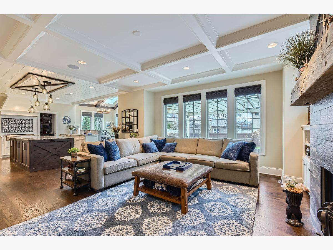
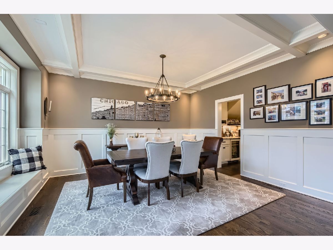
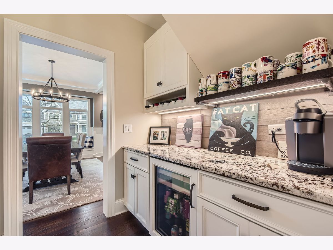
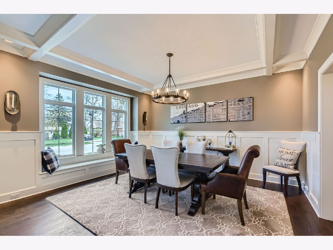
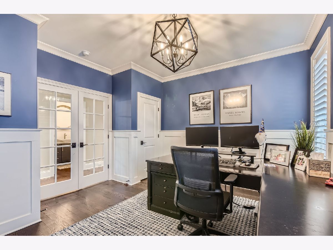
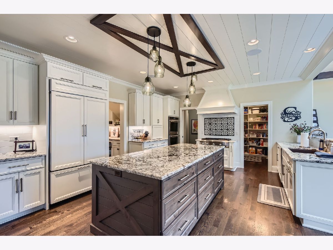
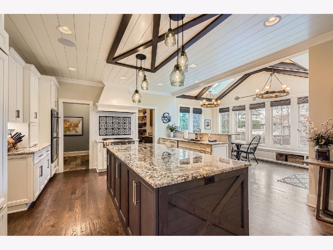
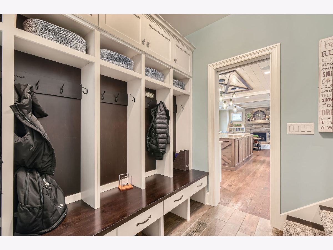
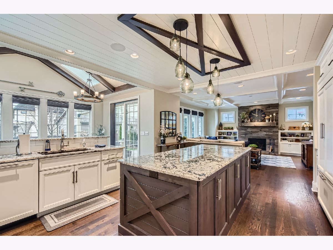
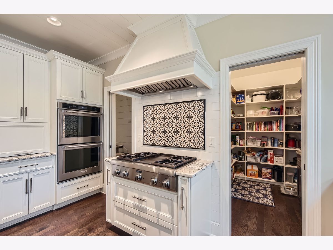
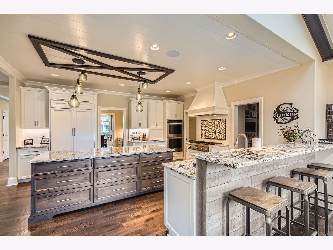
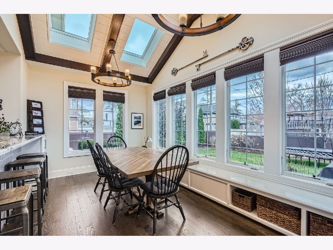
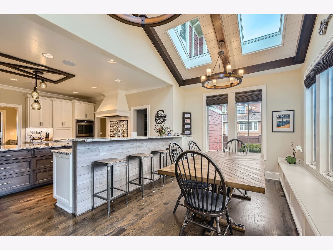
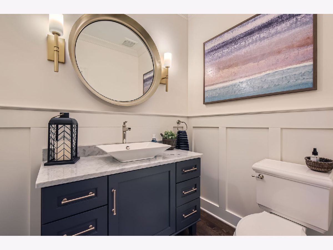
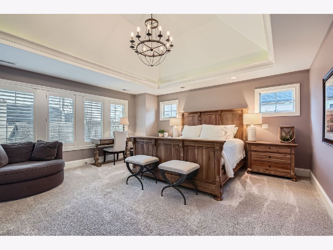
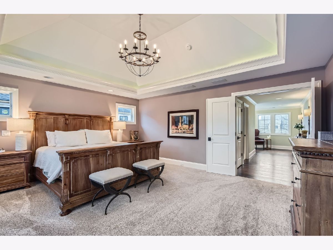
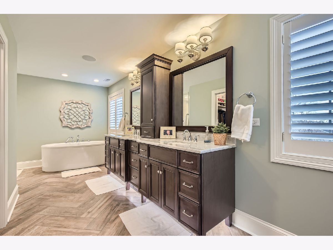
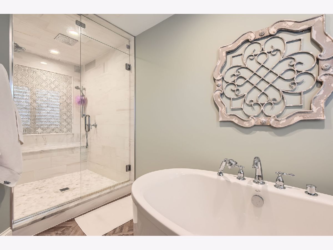
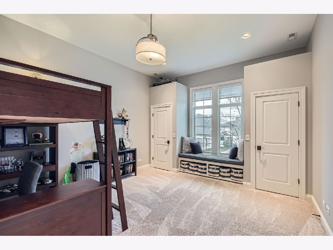
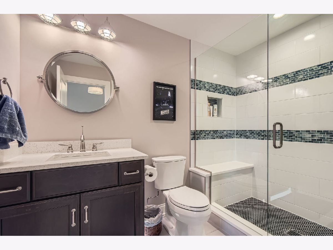
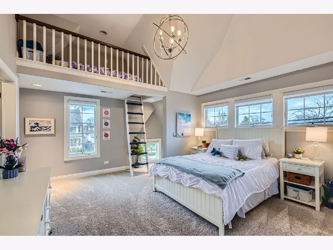
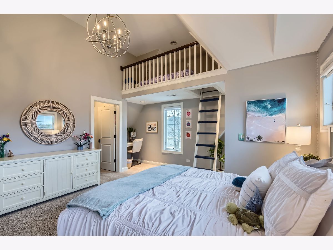
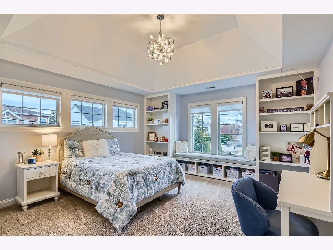
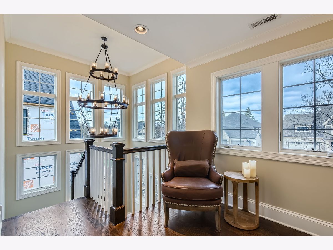
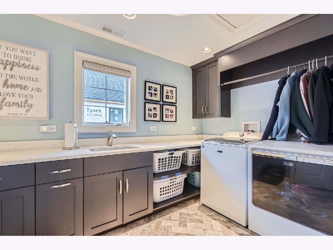
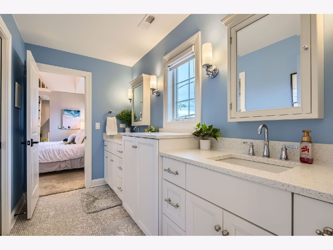
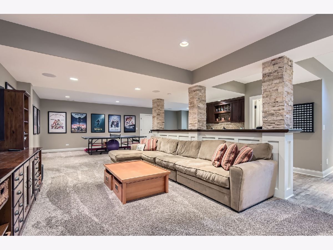
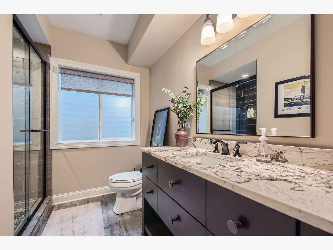
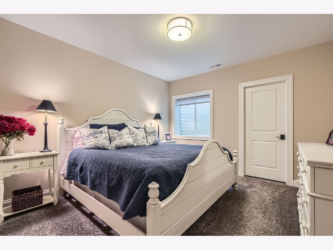
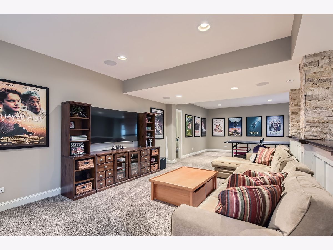
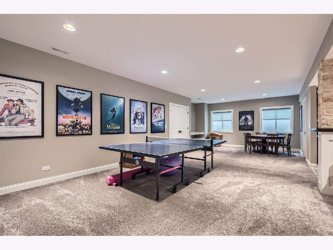
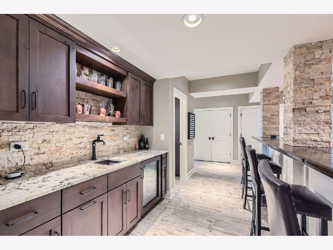
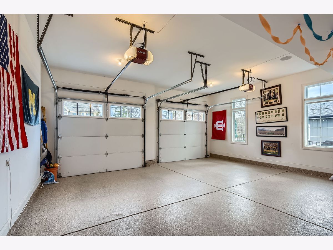
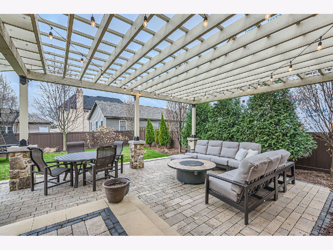
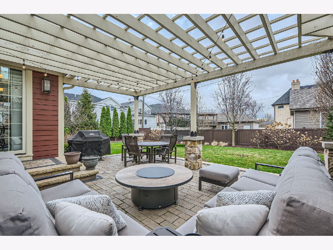
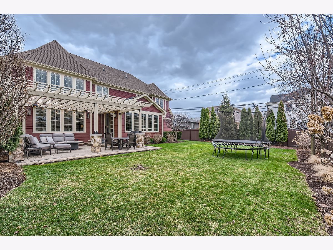
Room Specifics
Total Bedrooms: 5
Bedrooms Above Ground: 4
Bedrooms Below Ground: 1
Dimensions: —
Floor Type: —
Dimensions: —
Floor Type: —
Dimensions: —
Floor Type: —
Dimensions: —
Floor Type: —
Full Bathrooms: 5
Bathroom Amenities: Separate Shower,Double Sink
Bathroom in Basement: 1
Rooms: —
Basement Description: —
Other Specifics
| 3 | |
| — | |
| — | |
| — | |
| — | |
| 70 X 125 | |
| Pull Down Stair,Unfinished | |
| — | |
| — | |
| — | |
| Not in DB | |
| — | |
| — | |
| — | |
| — |
Tax History
| Year | Property Taxes |
|---|---|
| 2025 | $25,566 |
Contact Agent
Nearby Similar Homes
Nearby Sold Comparables
Contact Agent
Listing Provided By
L.W. Reedy Real Estate








