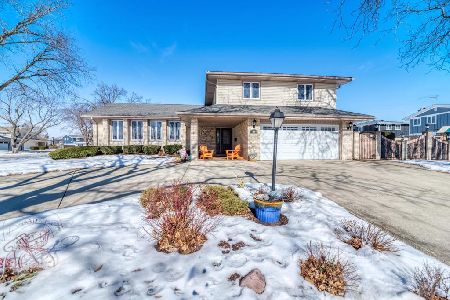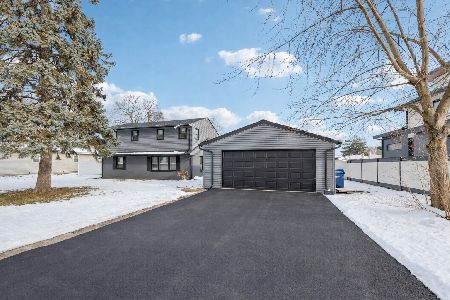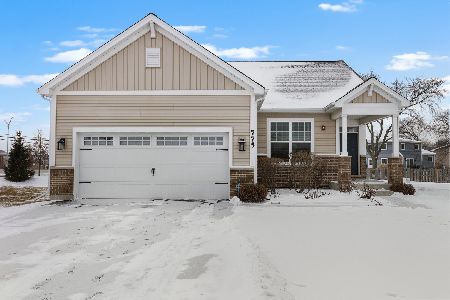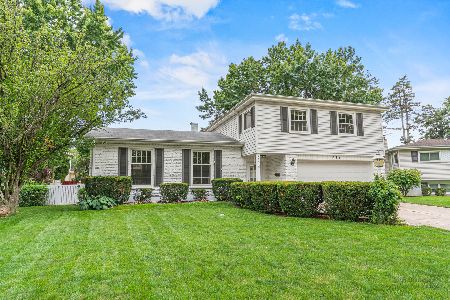444 Pioneer Drive, Addison, Illinois 60101
$320,000
|
Sold
|
|
| Status: | Closed |
| Sqft: | 2,225 |
| Cost/Sqft: | $146 |
| Beds: | 4 |
| Baths: | 3 |
| Year Built: | 1966 |
| Property Taxes: | $3,944 |
| Days On Market: | 1982 |
| Lot Size: | 0,19 |
Description
Large home located in the Westwood subdivision. All the hardwood floors have just been refinished and are beautiful, The interior was also just painted. 4 bedroom split level with a finished sub-basement, plus a family room with a stone wood burning fireplace and a newer laminate floor. The fireplace was originally a "gas log", and could be converted back. Newer laminate floor in the 16 x 7 entry foyer. The living room and dining room have vaulted ceilings with beams. The mechanicals are: New hot water heater, Roof 2008, furnace 2010, central air compressor in 2015, garage door 2015, electric panel 2016, washer and dryer 2019. There is a battery backup sump pump with a newer battery. Fenced back yard. The home is an estate sale and is being sold in "as is" condition. The taxes reflect a senior exemption plus a senior freeze. The taxes for 2019 for someone under 65 years of age with only the homestead exemption would have been $8120.96.
Property Specifics
| Single Family | |
| — | |
| — | |
| 1966 | |
| Full | |
| — | |
| No | |
| 0.19 |
| Du Page | |
| Westwood | |
| 0 / Not Applicable | |
| None | |
| Lake Michigan | |
| Public Sewer | |
| 10883538 | |
| 0320317020 |
Nearby Schools
| NAME: | DISTRICT: | DISTANCE: | |
|---|---|---|---|
|
Grade School
Wesley Elementary School |
4 | — | |
|
Middle School
Indian Trail Junior High School |
4 | Not in DB | |
|
High School
Addison Trail High School |
88 | Not in DB | |
Property History
| DATE: | EVENT: | PRICE: | SOURCE: |
|---|---|---|---|
| 12 Feb, 2021 | Sold | $320,000 | MRED MLS |
| 31 Dec, 2020 | Under contract | $325,000 | MRED MLS |
| — | Last price change | $350,000 | MRED MLS |
| 26 Sep, 2020 | Listed for sale | $350,000 | MRED MLS |
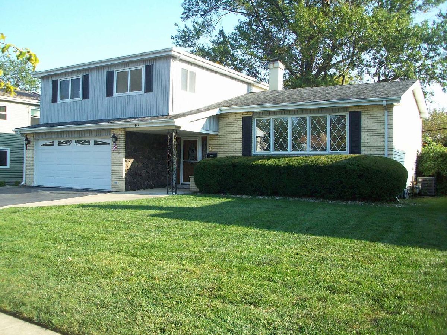
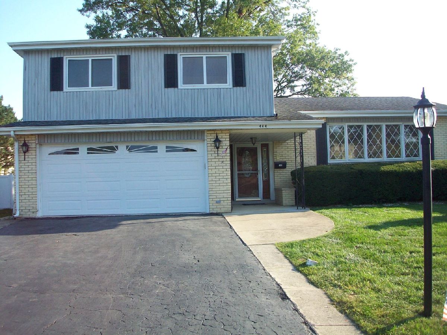
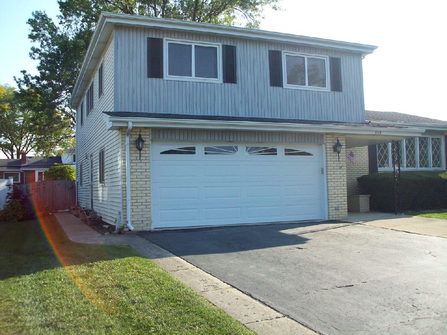
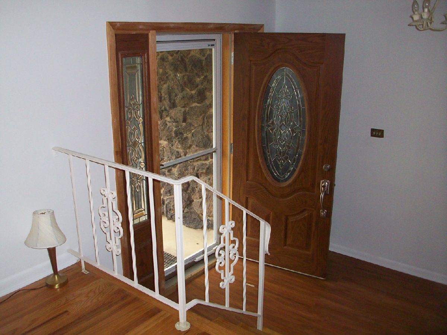
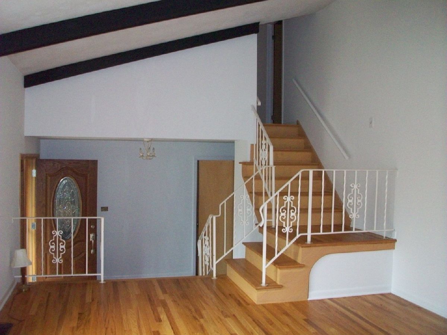
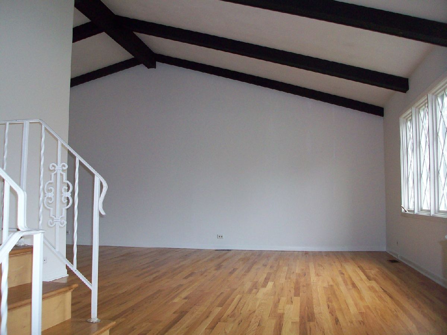
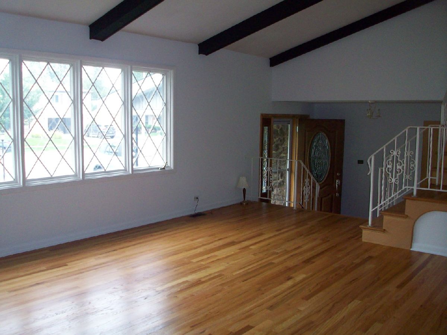
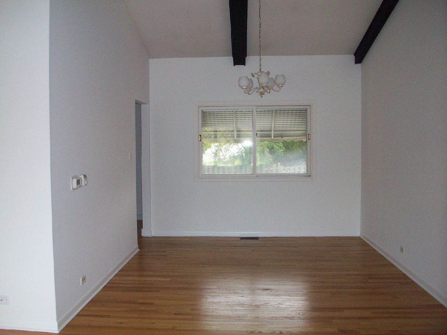
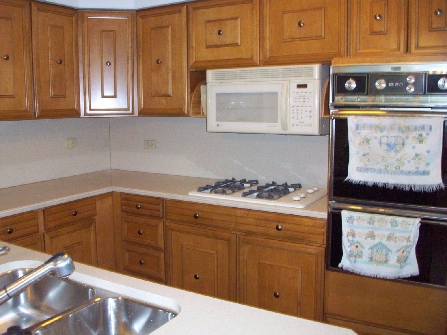
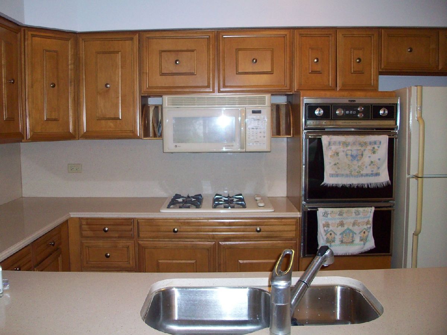
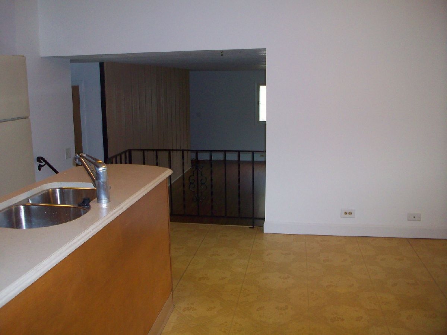
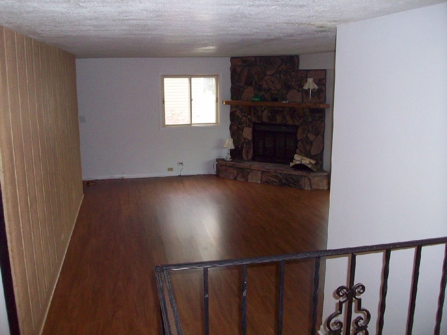
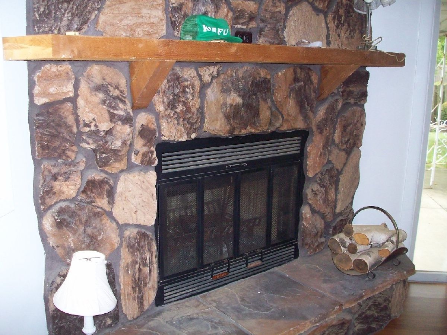
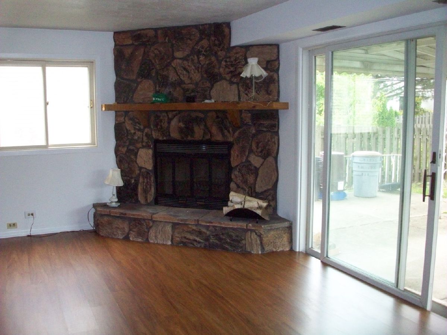
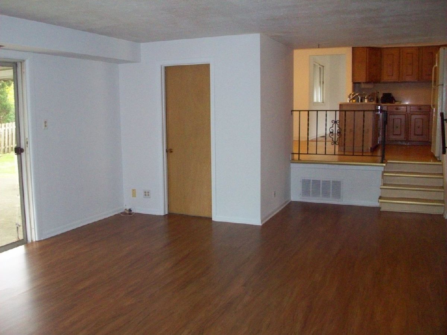
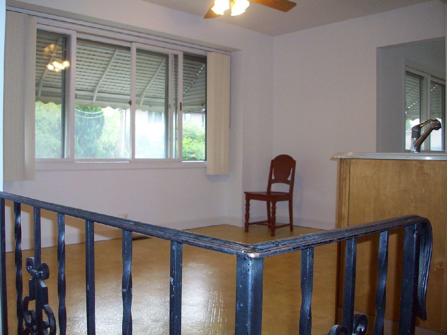
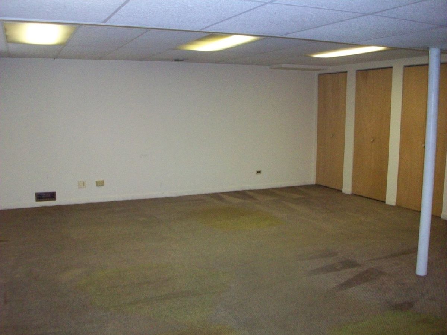
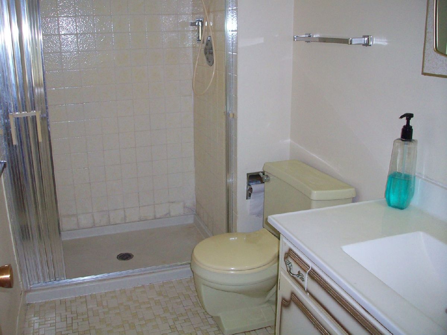
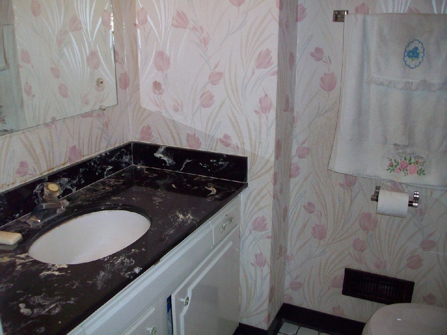
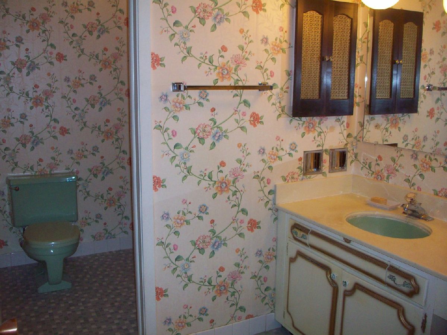
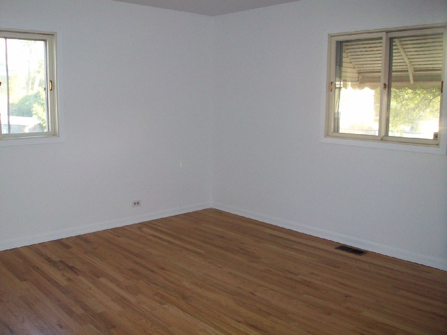
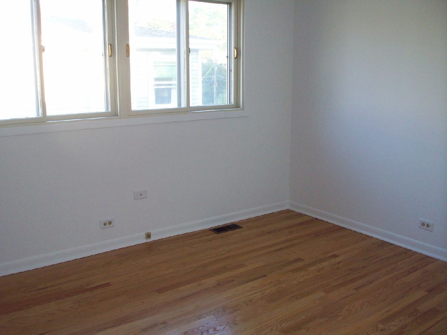
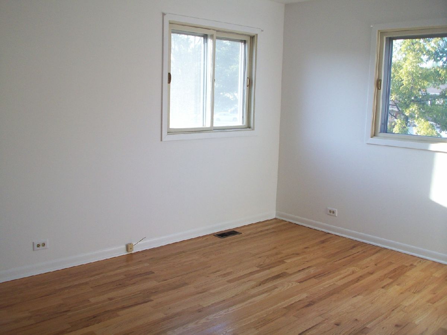
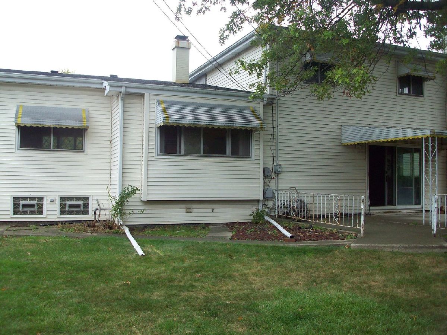
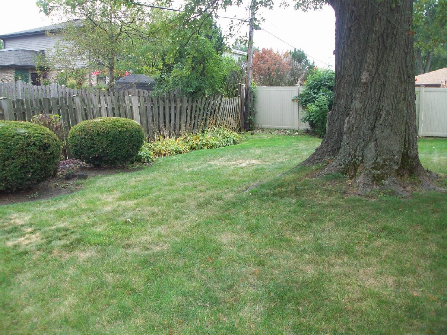
Room Specifics
Total Bedrooms: 4
Bedrooms Above Ground: 4
Bedrooms Below Ground: 0
Dimensions: —
Floor Type: Hardwood
Dimensions: —
Floor Type: Hardwood
Dimensions: —
Floor Type: Hardwood
Full Bathrooms: 3
Bathroom Amenities: —
Bathroom in Basement: 1
Rooms: Recreation Room
Basement Description: Finished,Sub-Basement
Other Specifics
| 2 | |
| — | |
| Asphalt | |
| Patio | |
| — | |
| 70 X 120 | |
| — | |
| Full | |
| Vaulted/Cathedral Ceilings, Wood Laminate Floors | |
| Range, Microwave, Dishwasher, Refrigerator, Washer, Dryer, Disposal | |
| Not in DB | |
| — | |
| — | |
| — | |
| Wood Burning |
Tax History
| Year | Property Taxes |
|---|---|
| 2021 | $3,944 |
Contact Agent
Nearby Similar Homes
Nearby Sold Comparables
Contact Agent
Listing Provided By
Coldwell Banker Realty

