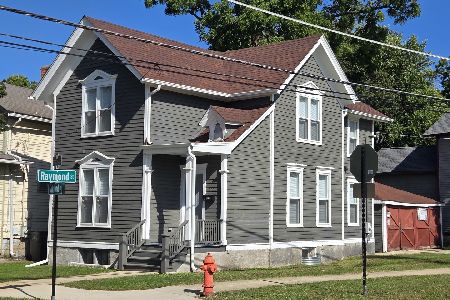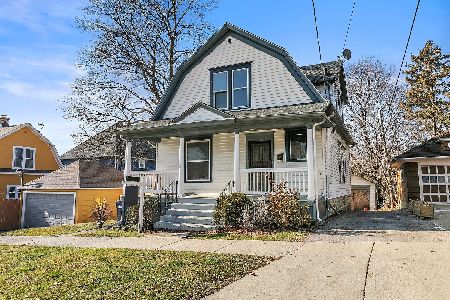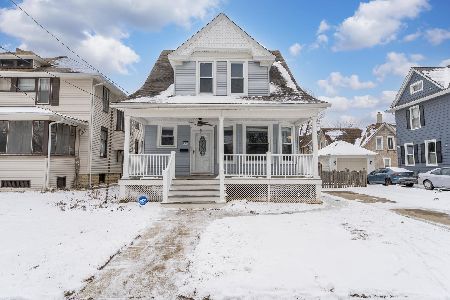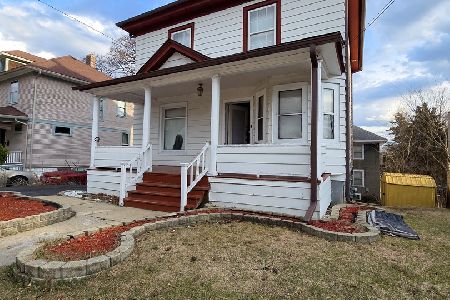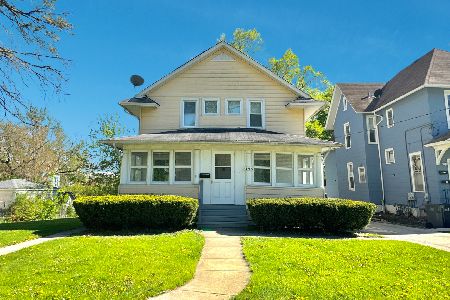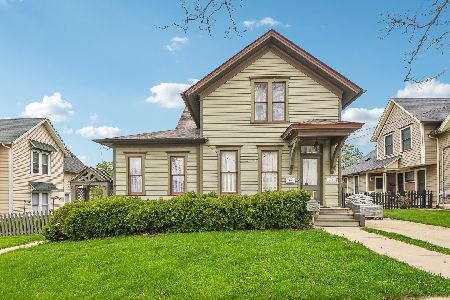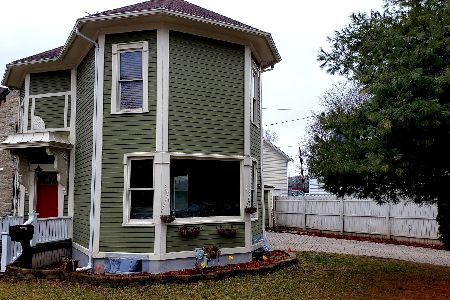444 Prairie Street, Elgin, Illinois 60120
$220,000
|
Sold
|
|
| Status: | Closed |
| Sqft: | 2,116 |
| Cost/Sqft: | $101 |
| Beds: | 3 |
| Baths: | 2 |
| Year Built: | 1892 |
| Property Taxes: | $5,368 |
| Days On Market: | 1739 |
| Lot Size: | 0,20 |
Description
This Farmhouse/Queen Anne style home. located in the Elgin Historic District is 2100+ sq.ft of restored history. Original details include a beautiful fireplace in the front hall, a curved staircase, wood floors throughout, some with a unique pattern. Both the kitchen and two baths have been updated. Three bedrooms, plus a den/workspace upstairs. The main level has a potential bedroom/office and adjacent full bath. There is a back staircase and mudroom off the back door. An outside entry to the basement is a nice feature. The house sits on a corner lot, with a wrap-around porch looking out to the school/park across the street. Walk five blocks to the downtown area, where you will enjoy Festival Park, the Metra, the Rec Centre, the GBPL library, the Fox River, shops, and restaurants.
Property Specifics
| Single Family | |
| — | |
| Farmhouse | |
| 1892 | |
| Full | |
| — | |
| No | |
| 0.2 |
| Kane | |
| — | |
| 0 / Not Applicable | |
| None | |
| Public | |
| Public Sewer | |
| 11063098 | |
| 0613332018 |
Property History
| DATE: | EVENT: | PRICE: | SOURCE: |
|---|---|---|---|
| 15 Oct, 2009 | Sold | $67,500 | MRED MLS |
| 25 Sep, 2009 | Under contract | $74,900 | MRED MLS |
| 2 Sep, 2009 | Listed for sale | $74,900 | MRED MLS |
| 24 Mar, 2010 | Sold | $127,000 | MRED MLS |
| 14 Feb, 2010 | Under contract | $134,900 | MRED MLS |
| — | Last price change | $139,900 | MRED MLS |
| 13 Jan, 2010 | Listed for sale | $143,900 | MRED MLS |
| 22 Jun, 2021 | Sold | $220,000 | MRED MLS |
| 26 Apr, 2021 | Under contract | $214,700 | MRED MLS |
| 22 Apr, 2021 | Listed for sale | $214,700 | MRED MLS |
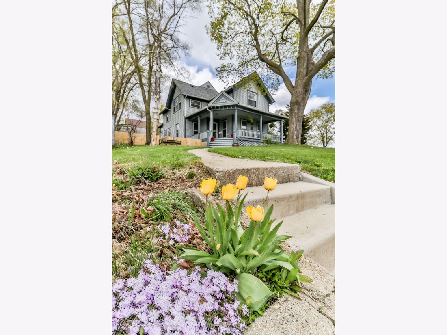
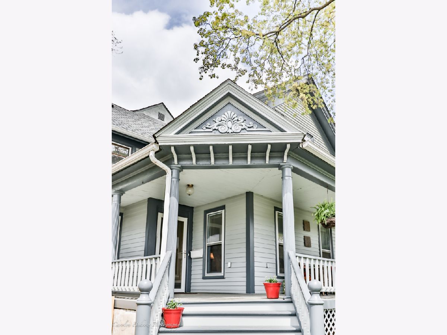
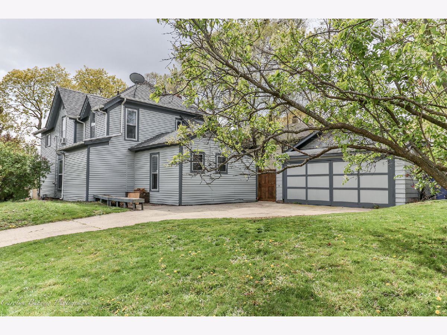
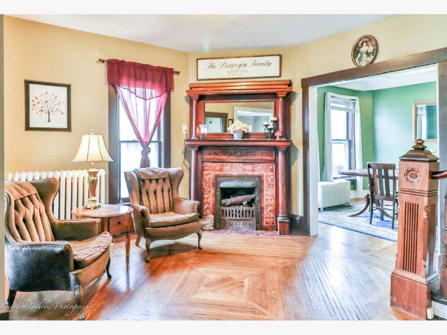
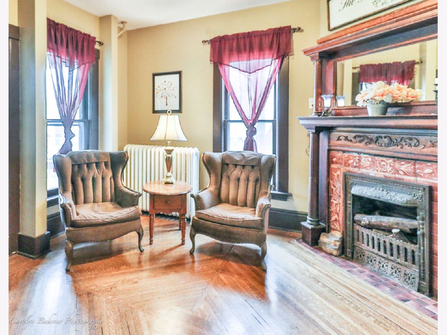
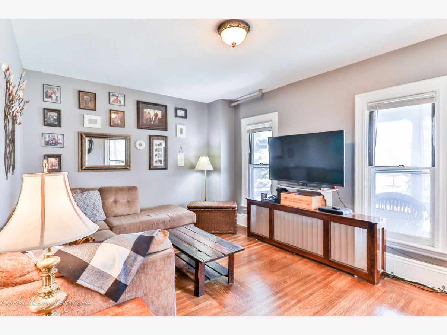
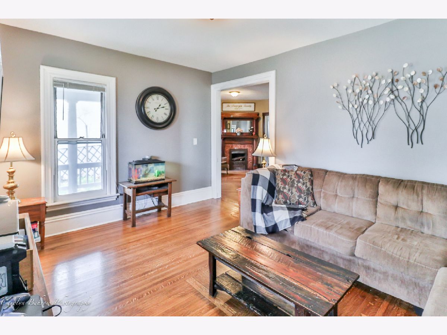
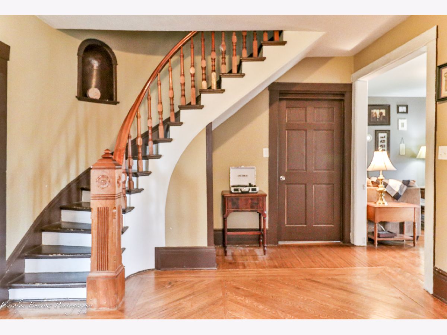
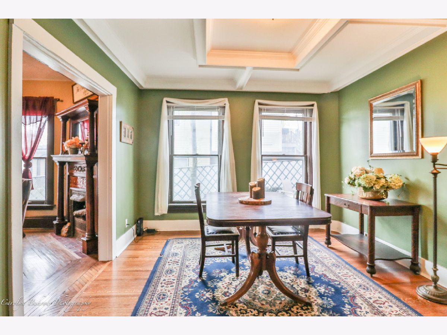
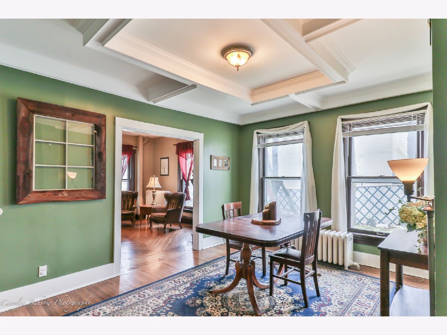
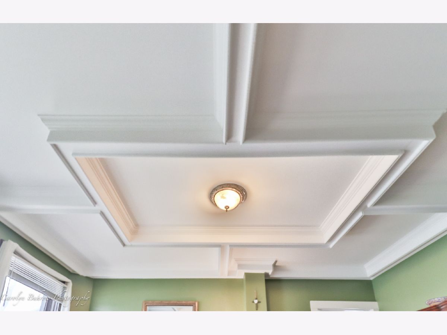
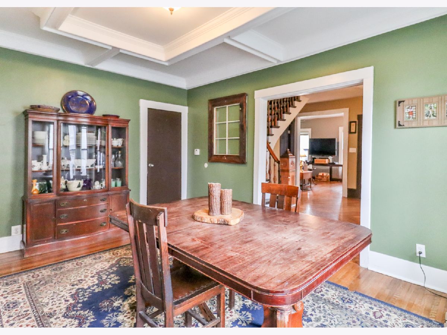
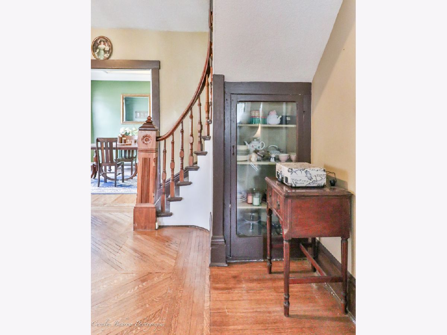
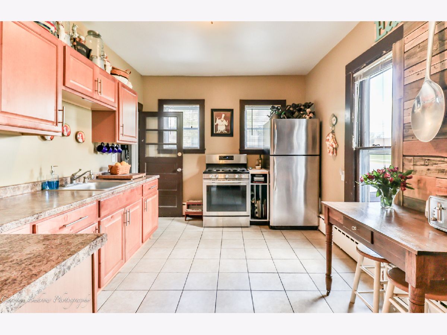
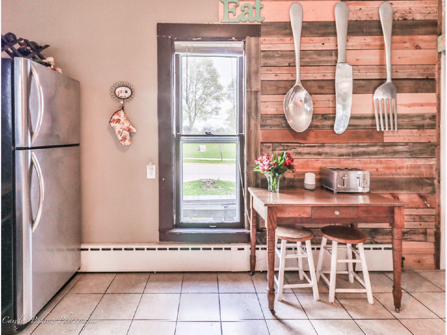
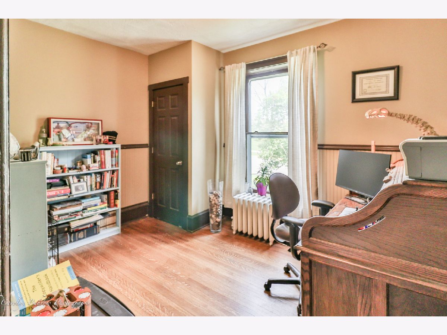
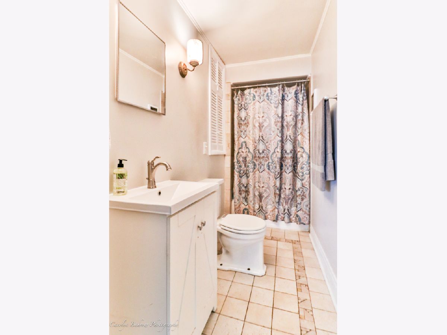
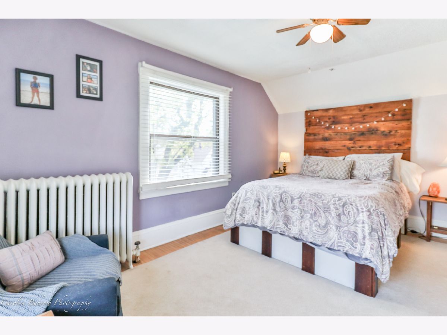
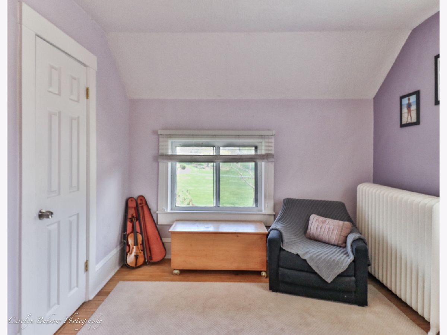
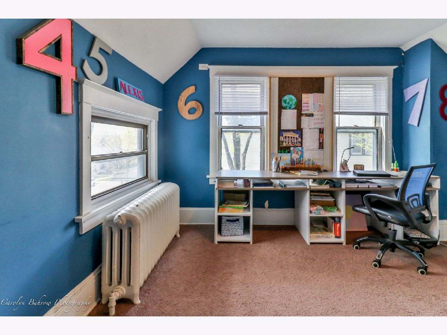
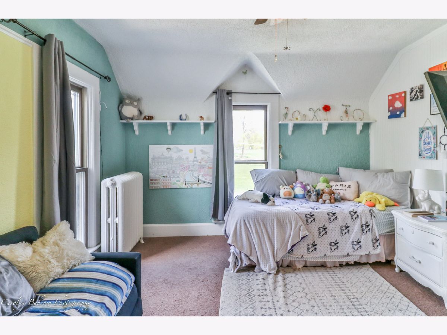
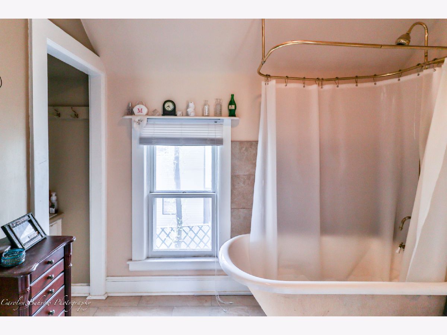
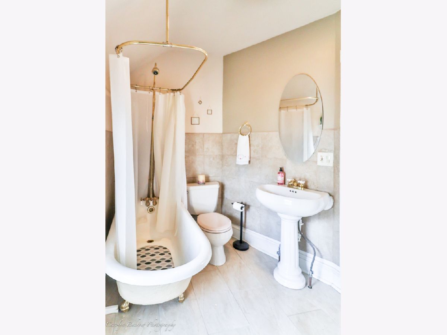
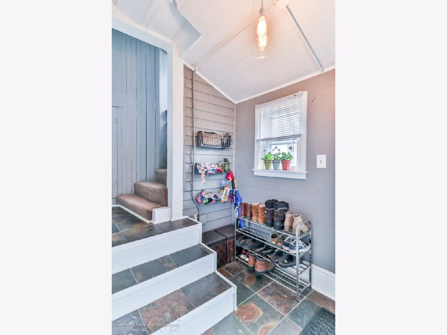
Room Specifics
Total Bedrooms: 3
Bedrooms Above Ground: 3
Bedrooms Below Ground: 0
Dimensions: —
Floor Type: Carpet
Dimensions: —
Floor Type: Carpet
Full Bathrooms: 2
Bathroom Amenities: —
Bathroom in Basement: 0
Rooms: Foyer,Mud Room,Office,Play Room,Pantry
Basement Description: Unfinished
Other Specifics
| 2 | |
| Stone | |
| Asphalt | |
| Patio, Porch | |
| Corner Lot,Fenced Yard,Park Adjacent | |
| 66X132 | |
| Interior Stair | |
| None | |
| Hardwood Floors, First Floor Bedroom, First Floor Full Bath, Built-in Features, Ceiling - 9 Foot, Historic/Period Mlwk, Beamed Ceilings, Some Carpeting, Granite Counters | |
| Stainless Steel Appliance(s) | |
| Not in DB | |
| Park, Tennis Court(s), Street Lights | |
| — | |
| — | |
| Wood Burning |
Tax History
| Year | Property Taxes |
|---|---|
| 2009 | $4,728 |
| 2021 | $5,368 |
Contact Agent
Nearby Similar Homes
Nearby Sold Comparables
Contact Agent
Listing Provided By
Real People Realty, Inc.

