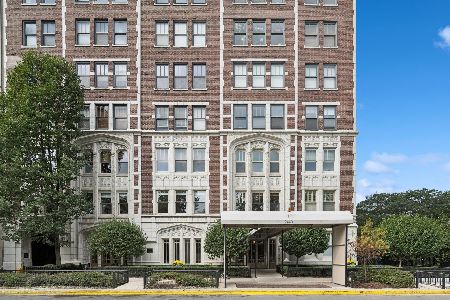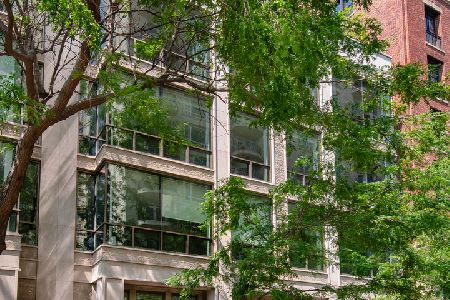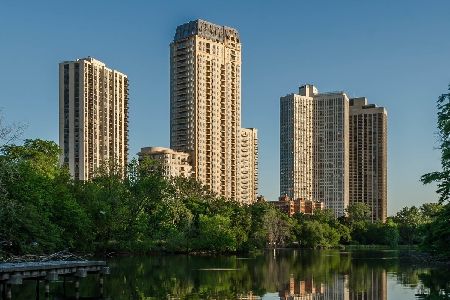444 Roslyn Place, Lincoln Park, Chicago, Illinois 60614
$935,000
|
Sold
|
|
| Status: | Closed |
| Sqft: | 2,275 |
| Cost/Sqft: | $439 |
| Beds: | 3 |
| Baths: | 3 |
| Year Built: | 1930 |
| Property Taxes: | $15,215 |
| Days On Market: | 2677 |
| Lot Size: | 0,00 |
Description
Sought-after luxury, boutique elevator building with gracious courtyard entry and steps to Lincoln Park, shopping, restaurants, transp. A secure elevator leads you to a private foyer that feels like a home. Sun-drenched south-facing windows nestled in the trees creates privacy, light, and an open feeling. Hardwood floors and enormous great room creating flexible dining/living/family room, kitchen with white custom cabinetry, black granite counters, brand new stainless Thermador appliances, SubZero refrig, and wine cooler and bar sink. Tons of closets and a separate laundry room w/new Elecrolux steam washer/Maytag dryer & sink. Large bedrooms and a lux marble master bathrm w/whirlpool, marble 2nd bathroom and a powder room. Perfect floor plan for entertaining or family life.
Property Specifics
| Condos/Townhomes | |
| 5 | |
| — | |
| 1930 | |
| None | |
| — | |
| No | |
| — |
| Cook | |
| — | |
| 665 / Monthly | |
| Water,Insurance,Security,TV/Cable,Scavenger,Snow Removal | |
| Public | |
| Public Sewer | |
| 10055270 | |
| 14283200351010 |
Nearby Schools
| NAME: | DISTRICT: | DISTANCE: | |
|---|---|---|---|
|
Grade School
Alcott Elementary School |
299 | — | |
|
High School
Lincoln Park High School |
299 | Not in DB | |
Property History
| DATE: | EVENT: | PRICE: | SOURCE: |
|---|---|---|---|
| 14 Feb, 2019 | Sold | $935,000 | MRED MLS |
| 17 Dec, 2018 | Under contract | $999,000 | MRED MLS |
| — | Last price change | $1,035,000 | MRED MLS |
| 17 Aug, 2018 | Listed for sale | $1,035,000 | MRED MLS |
| 29 Oct, 2022 | Sold | $999,000 | MRED MLS |
| 26 Aug, 2022 | Under contract | $999,000 | MRED MLS |
| 18 Aug, 2022 | Listed for sale | $999,000 | MRED MLS |
Room Specifics
Total Bedrooms: 3
Bedrooms Above Ground: 3
Bedrooms Below Ground: 0
Dimensions: —
Floor Type: Carpet
Dimensions: —
Floor Type: Carpet
Full Bathrooms: 3
Bathroom Amenities: Whirlpool,Separate Shower,Double Sink
Bathroom in Basement: —
Rooms: Foyer,Utility Room-1st Floor
Basement Description: None
Other Specifics
| 1 | |
| — | |
| — | |
| — | |
| — | |
| 2275 | |
| — | |
| Full | |
| Bar-Wet, Elevator, Hardwood Floors, Laundry Hook-Up in Unit | |
| Range, Microwave, Dishwasher, High End Refrigerator, Washer, Dryer, Disposal, Stainless Steel Appliance(s), Wine Refrigerator, Range Hood | |
| Not in DB | |
| — | |
| — | |
| Bike Room/Bike Trails, Elevator(s), Storage, Security Door Lock(s) | |
| Gas Log, Gas Starter |
Tax History
| Year | Property Taxes |
|---|---|
| 2019 | $15,215 |
| 2022 | $17,787 |
Contact Agent
Nearby Similar Homes
Nearby Sold Comparables
Contact Agent
Listing Provided By
Compass









