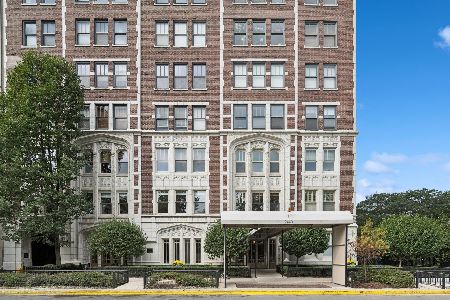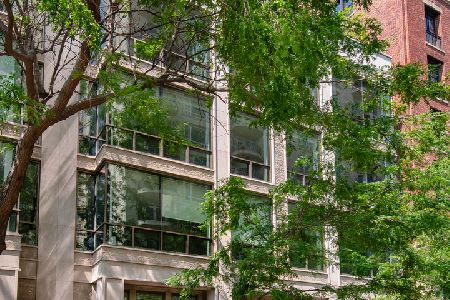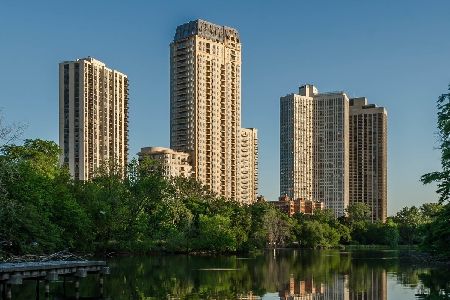444 Roslyn Place, Lincoln Park, Chicago, Illinois 60614
$640,000
|
Sold
|
|
| Status: | Closed |
| Sqft: | 1,700 |
| Cost/Sqft: | $376 |
| Beds: | 3 |
| Baths: | 3 |
| Year Built: | — |
| Property Taxes: | $10,445 |
| Days On Market: | 4523 |
| Lot Size: | 0,00 |
Description
Sophisticated vintage 3 bed, 2.1 bath south facing unit with superior finishes, your own elevator & foyer in a boutique bldg on an intimate Lincoln Park street. Unit features Dark hardwood floors, full granite back splash, marble finishes in baths, in-unit laundry & vintage details throughout including crown & panel moldings. Off-site (2blks), deeded garage parking included. Sold before print
Property Specifics
| Condos/Townhomes | |
| 1 | |
| — | |
| — | |
| None | |
| — | |
| No | |
| — |
| Cook | |
| — | |
| 609 / Monthly | |
| Water,Insurance,Exterior Maintenance,Lawn Care,Scavenger,Snow Removal | |
| Lake Michigan | |
| Public Sewer | |
| 08404680 | |
| 14283200351006 |
Property History
| DATE: | EVENT: | PRICE: | SOURCE: |
|---|---|---|---|
| 31 Jul, 2013 | Sold | $640,000 | MRED MLS |
| 26 Jul, 2013 | Under contract | $640,000 | MRED MLS |
| 26 Jul, 2013 | Listed for sale | $640,000 | MRED MLS |
| 25 Sep, 2014 | Sold | $645,000 | MRED MLS |
| 18 Aug, 2014 | Under contract | $649,000 | MRED MLS |
| 21 Jul, 2014 | Listed for sale | $649,000 | MRED MLS |
| 8 Aug, 2016 | Sold | $705,000 | MRED MLS |
| 2 Jun, 2016 | Under contract | $699,900 | MRED MLS |
| 9 May, 2016 | Listed for sale | $699,900 | MRED MLS |
| 5 Jun, 2019 | Sold | $821,000 | MRED MLS |
| 1 May, 2019 | Under contract | $799,000 | MRED MLS |
| 15 Apr, 2019 | Listed for sale | $799,000 | MRED MLS |
| 24 May, 2023 | Sold | $825,000 | MRED MLS |
| 1 May, 2023 | Under contract | $825,000 | MRED MLS |
| — | Last price change | $845,000 | MRED MLS |
| 22 Feb, 2023 | Listed for sale | $885,000 | MRED MLS |
Room Specifics
Total Bedrooms: 3
Bedrooms Above Ground: 3
Bedrooms Below Ground: 0
Dimensions: —
Floor Type: Carpet
Dimensions: —
Floor Type: Carpet
Full Bathrooms: 3
Bathroom Amenities: Separate Shower,Double Sink
Bathroom in Basement: 0
Rooms: No additional rooms
Basement Description: None
Other Specifics
| 1 | |
| Concrete Perimeter | |
| — | |
| — | |
| Common Grounds | |
| COMMON | |
| — | |
| Full | |
| Elevator, Hardwood Floors, Laundry Hook-Up in Unit, Storage | |
| Microwave, Dishwasher, Refrigerator, Washer, Dryer | |
| Not in DB | |
| — | |
| — | |
| Bike Room/Bike Trails, Storage | |
| — |
Tax History
| Year | Property Taxes |
|---|---|
| 2013 | $10,445 |
| 2014 | $9,671 |
| 2016 | $7,501 |
| 2019 | $11,548 |
| 2023 | $8,257 |
Contact Agent
Nearby Similar Homes
Nearby Sold Comparables
Contact Agent
Listing Provided By
@properties









