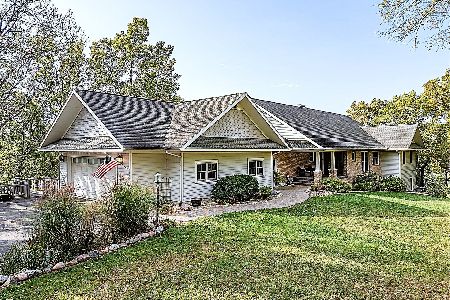444 Sangamon Lane, Dixon, Illinois 61021
$260,000
|
Sold
|
|
| Status: | Closed |
| Sqft: | 4,446 |
| Cost/Sqft: | $67 |
| Beds: | 4 |
| Baths: | 6 |
| Year Built: | 1998 |
| Property Taxes: | $8,169 |
| Days On Market: | 2305 |
| Lot Size: | 0,80 |
Description
Stunning contemporary with wall of glass and incredible views. Exceptional - unequalled! This magnificent waterfront contemporary, in need of updates, is priced right for that most particular buyer. Home is located in the Lost Nation community, sits on a bluff with a wall of glass looking out on Lost Lake and a private dock. Offers an open floor plan with corner fireplace, 25' ceiling height, spacious open living space, eating area and enormous kitchen with cabinets galore plus a large walk-in pantry. The master and 1 bedroom, both with baths are on the main level. Upper level has 2 bedrooms, 2 full bath and an open recreational area with equally sensational views. 4400+ square feet of finished living space with an additional 3000 sf of currently unfinished space in the lower level English basement - 1 full bath in basement. Other features: oversized 3 car garage, full steel construction, home commercial elevator and deck surrounding the home. Prepare to fall in love!!
Property Specifics
| Single Family | |
| — | |
| — | |
| 1998 | |
| Full,English | |
| — | |
| Yes | |
| 0.8 |
| Ogle | |
| Lost Nation | |
| — / Not Applicable | |
| None | |
| Community Well | |
| Public Sewer | |
| 10521435 | |
| 22082530240000 |
Property History
| DATE: | EVENT: | PRICE: | SOURCE: |
|---|---|---|---|
| 20 Nov, 2019 | Sold | $260,000 | MRED MLS |
| 29 Oct, 2019 | Under contract | $299,900 | MRED MLS |
| 18 Sep, 2019 | Listed for sale | $299,900 | MRED MLS |
| 29 Sep, 2022 | Sold | $550,000 | MRED MLS |
| 30 Aug, 2022 | Under contract | $575,000 | MRED MLS |
| — | Last price change | $599,000 | MRED MLS |
| 15 Mar, 2022 | Listed for sale | $699,900 | MRED MLS |
Room Specifics
Total Bedrooms: 4
Bedrooms Above Ground: 4
Bedrooms Below Ground: 0
Dimensions: —
Floor Type: Carpet
Dimensions: —
Floor Type: Carpet
Dimensions: —
Floor Type: Carpet
Full Bathrooms: 6
Bathroom Amenities: —
Bathroom in Basement: 1
Rooms: Breakfast Room,Library,Foyer,Recreation Room,Other Room,Pantry
Basement Description: Partially Finished,Exterior Access
Other Specifics
| 3 | |
| — | |
| Asphalt | |
| Deck, Storms/Screens | |
| Cul-De-Sac,Irregular Lot,Lake Front,Water Rights,Water View | |
| 44X279X186X339 | |
| — | |
| Full | |
| Vaulted/Cathedral Ceilings, Elevator, Hardwood Floors, First Floor Laundry | |
| Range, Microwave, Dishwasher, Refrigerator, Disposal, Built-In Oven | |
| Not in DB | |
| — | |
| — | |
| — | |
| — |
Tax History
| Year | Property Taxes |
|---|---|
| 2019 | $8,169 |
| 2022 | $6,955 |
Contact Agent
Contact Agent
Listing Provided By
Jameson Sotheby's International Realty








