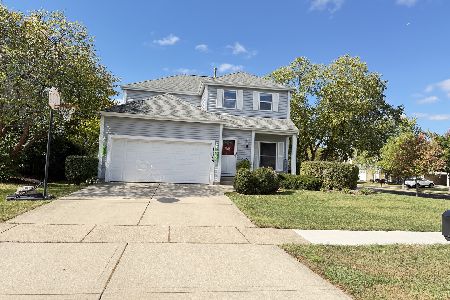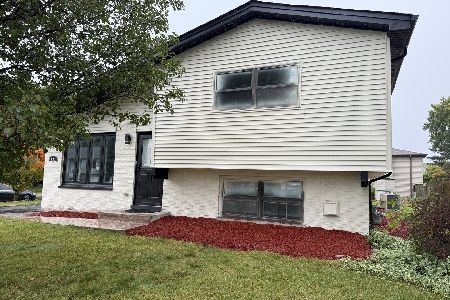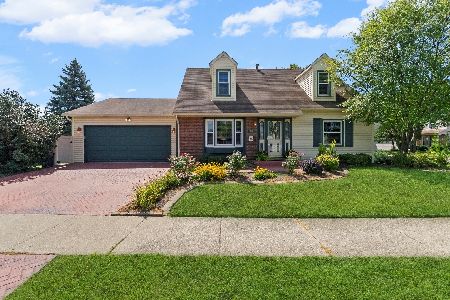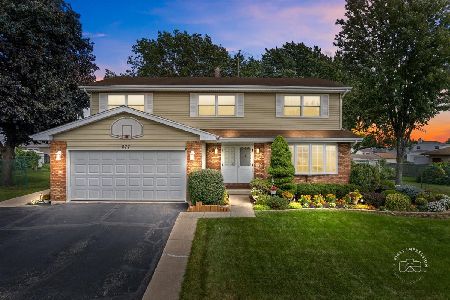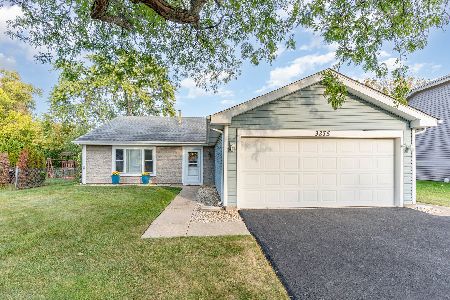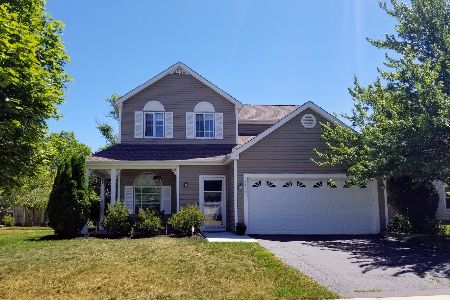444 Stonewood Circle, Carol Stream, Illinois 60188
$305,000
|
Sold
|
|
| Status: | Closed |
| Sqft: | 2,113 |
| Cost/Sqft: | $149 |
| Beds: | 4 |
| Baths: | 3 |
| Year Built: | 1987 |
| Property Taxes: | $8,100 |
| Days On Market: | 2655 |
| Lot Size: | 0,20 |
Description
This beautiful home has excellent curb appeal & a functional floor plan w/ lots of storage & a formal living room. The stunning eat-in kitchen was recently remodeled with new flooring and backsplash in 2015 & in 2012 ss appliances, granite countertops & new cabinets were installed. The lovely kitchen opens right up into the cozy family room w/ wood burning fireplace as well as the dining room that can be used as a home office or den. Upstairs are 4 spacious bedrooms, including a master bedroom retreat w/ large, walk-in closet, full bathroom & double vanity. Home has been well loved & maintained w/ a new roof in 2012, insulation added in the attic in 2017, new A/C in 2017, front, sliding patio & new garage doors installed in 2016 along w/ new siding, new windows throughout the home in 2013, new water heater installed in 2010. Fully fenced-in yard too! Great location within walking distance to Cloverdale Elementary School, Town Center, both park district facilities & High School!
Property Specifics
| Single Family | |
| — | |
| Traditional | |
| 1987 | |
| None | |
| SPENCER | |
| No | |
| 0.2 |
| Du Page | |
| Hunters Crossing | |
| 0 / Not Applicable | |
| None | |
| Lake Michigan | |
| Public Sewer | |
| 10029963 | |
| 0219402006 |
Nearby Schools
| NAME: | DISTRICT: | DISTANCE: | |
|---|---|---|---|
|
Grade School
Cloverdale Elementary School |
93 | — | |
|
Middle School
Stratford Middle School |
93 | Not in DB | |
|
High School
Glenbard North High School |
87 | Not in DB | |
Property History
| DATE: | EVENT: | PRICE: | SOURCE: |
|---|---|---|---|
| 29 Sep, 2018 | Sold | $305,000 | MRED MLS |
| 22 Aug, 2018 | Under contract | $314,900 | MRED MLS |
| 25 Jul, 2018 | Listed for sale | $314,900 | MRED MLS |
Room Specifics
Total Bedrooms: 4
Bedrooms Above Ground: 4
Bedrooms Below Ground: 0
Dimensions: —
Floor Type: Carpet
Dimensions: —
Floor Type: Carpet
Dimensions: —
Floor Type: Carpet
Full Bathrooms: 3
Bathroom Amenities: Double Sink
Bathroom in Basement: 0
Rooms: Eating Area
Basement Description: Slab
Other Specifics
| 2 | |
| Concrete Perimeter | |
| Concrete | |
| Patio | |
| Fenced Yard | |
| 66X131 | |
| — | |
| Full | |
| First Floor Laundry | |
| Range, Microwave, Dishwasher, Refrigerator, Disposal, Stainless Steel Appliance(s) | |
| Not in DB | |
| Sidewalks, Street Lights, Street Paved | |
| — | |
| — | |
| Wood Burning |
Tax History
| Year | Property Taxes |
|---|---|
| 2018 | $8,100 |
Contact Agent
Nearby Similar Homes
Nearby Sold Comparables
Contact Agent
Listing Provided By
RE/MAX All Pro

