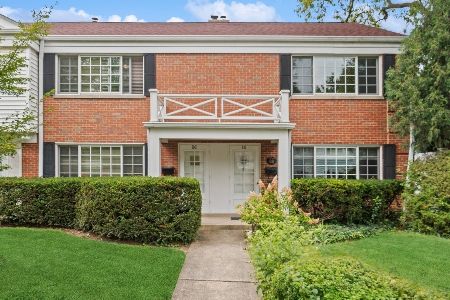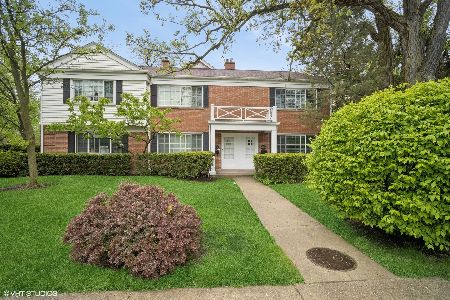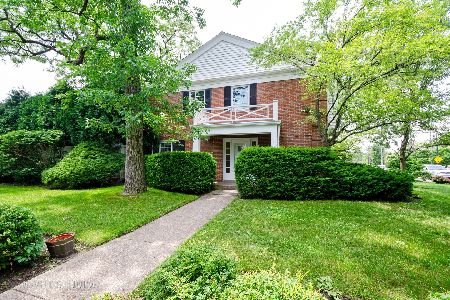444 Winnetka Avenue, Winnetka, Illinois 60093
$277,500
|
Sold
|
|
| Status: | Closed |
| Sqft: | 0 |
| Cost/Sqft: | — |
| Beds: | 2 |
| Baths: | 2 |
| Year Built: | 1971 |
| Property Taxes: | $6,451 |
| Days On Market: | 3066 |
| Lot Size: | 0,00 |
Description
Fantastic walk to Metra Location. Great townhome in Kenilworth's Sears School District & New Trier High School District. Bright end unit has large living & dining room combo, 2 spacious bedrooms, 1.5 baths and full unfinished walk-up attic on the 3rd floor. Updated contemporary maple cabinet kitchen has stainless steel appliances, granite counters & sliding door to the patio & yard. Great light in all rooms. New bath with carerra marble tile and sleek oversized vanity. In-unit laundry. Hardwood floors throughout. New carpet over hardwood on the 2nd floor. New furnace and AC. New windows. New roof. Expansion possibilities on the 3rd floor: could be finished as an office, family room or 3rd bedroom. Convenient deeded parking space included. Move right in. Easy North Shore living. Walk to schools, restaurants, shops, beach, Indian hill park & Metra Train.
Property Specifics
| Condos/Townhomes | |
| 2 | |
| — | |
| 1971 | |
| None | |
| END UNIT | |
| No | |
| — |
| Cook | |
| — | |
| 250 / Monthly | |
| Insurance,Lawn Care,Snow Removal | |
| Lake Michigan,Public | |
| Public Sewer | |
| 09731684 | |
| 05282000550000 |
Nearby Schools
| NAME: | DISTRICT: | DISTANCE: | |
|---|---|---|---|
|
Grade School
The Joseph Sears School |
38 | — | |
|
Middle School
The Joseph Sears School |
38 | Not in DB | |
|
High School
New Trier Twp H.s. Northfield/wi |
203 | Not in DB | |
Property History
| DATE: | EVENT: | PRICE: | SOURCE: |
|---|---|---|---|
| 2 Feb, 2018 | Sold | $277,500 | MRED MLS |
| 1 Nov, 2017 | Under contract | $300,000 | MRED MLS |
| 25 Aug, 2017 | Listed for sale | $300,000 | MRED MLS |
| 17 Jun, 2025 | Sold | $525,000 | MRED MLS |
| 25 May, 2025 | Under contract | $449,900 | MRED MLS |
| 22 May, 2025 | Listed for sale | $449,900 | MRED MLS |
Room Specifics
Total Bedrooms: 2
Bedrooms Above Ground: 2
Bedrooms Below Ground: 0
Dimensions: —
Floor Type: Carpet
Full Bathrooms: 2
Bathroom Amenities: —
Bathroom in Basement: 0
Rooms: Attic
Basement Description: Slab
Other Specifics
| — | |
| — | |
| — | |
| Patio, End Unit | |
| Corner Lot,Landscaped | |
| COMMON | |
| — | |
| None | |
| Hardwood Floors, First Floor Laundry | |
| Range, Microwave, Dishwasher, Refrigerator, Washer, Dryer, Disposal | |
| Not in DB | |
| — | |
| — | |
| — | |
| — |
Tax History
| Year | Property Taxes |
|---|---|
| 2018 | $6,451 |
| 2025 | $7,783 |
Contact Agent
Nearby Similar Homes
Nearby Sold Comparables
Contact Agent
Listing Provided By
Jameson Sotheby's Intl Realty






