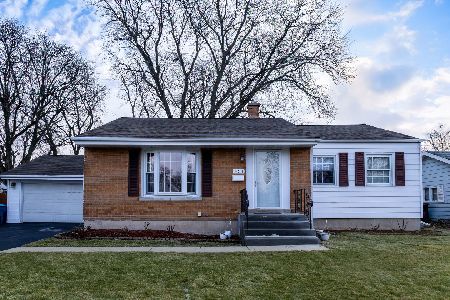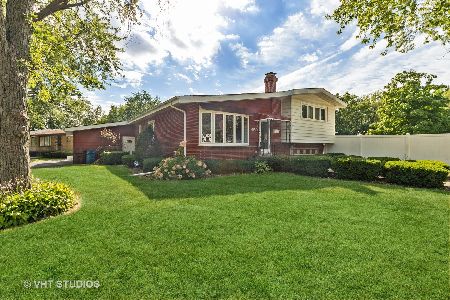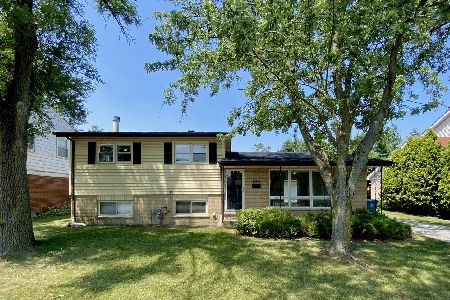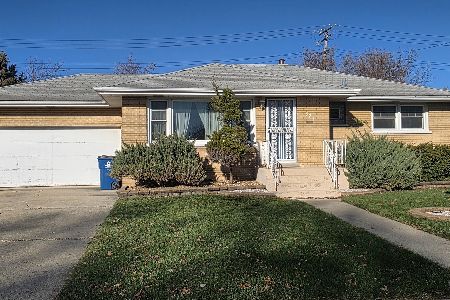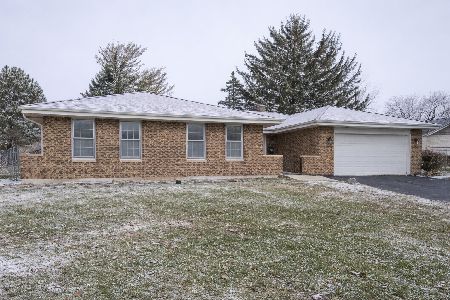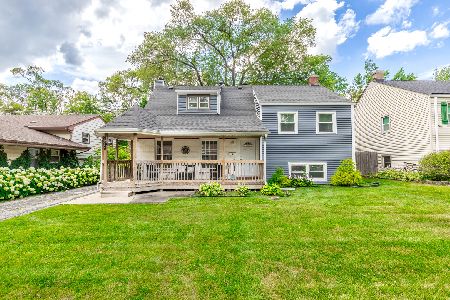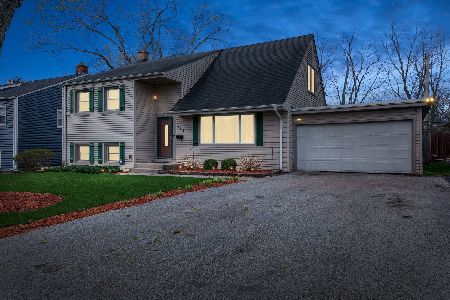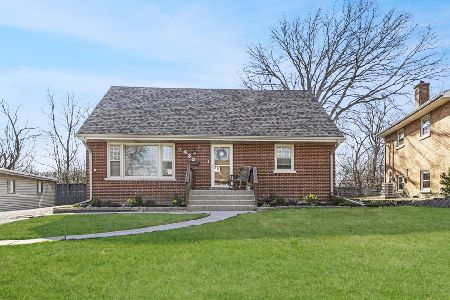444 Winston Lane, Chicago Heights, Illinois 60411
$125,000
|
Sold
|
|
| Status: | Closed |
| Sqft: | 1,921 |
| Cost/Sqft: | $70 |
| Beds: | 3 |
| Baths: | 3 |
| Year Built: | 1957 |
| Property Taxes: | $7,287 |
| Days On Market: | 2327 |
| Lot Size: | 0,17 |
Description
You wont believe your eyes when you see all the amenities this home has to offer! Start with the inviting front porch with lots of room for chairs and tables , it is perfect for enjoying the outdoors. There is also a nice rear deck and very pretty rear yard. There is a main level family room with fireplace, a large country kitchen waiting for a big party, Also there is a lower level family room too, and a giant master suite on the 3rd floor. Get in the car and see it today!
Property Specifics
| Single Family | |
| — | |
| — | |
| 1957 | |
| Partial | |
| — | |
| No | |
| 0.17 |
| Cook | |
| — | |
| — / Not Applicable | |
| None | |
| Public | |
| Public Sewer | |
| 10524121 | |
| 32182020130000 |
Property History
| DATE: | EVENT: | PRICE: | SOURCE: |
|---|---|---|---|
| 16 Dec, 2019 | Sold | $125,000 | MRED MLS |
| 22 Oct, 2019 | Under contract | $134,970 | MRED MLS |
| 20 Sep, 2019 | Listed for sale | $134,970 | MRED MLS |
| 27 Dec, 2024 | Sold | $291,000 | MRED MLS |
| 3 Nov, 2024 | Under contract | $299,900 | MRED MLS |
| 7 Oct, 2024 | Listed for sale | $299,900 | MRED MLS |
Room Specifics
Total Bedrooms: 3
Bedrooms Above Ground: 3
Bedrooms Below Ground: 0
Dimensions: —
Floor Type: —
Dimensions: —
Floor Type: —
Full Bathrooms: 3
Bathroom Amenities: —
Bathroom in Basement: 1
Rooms: Recreation Room
Basement Description: Finished
Other Specifics
| 1 | |
| — | |
| — | |
| — | |
| — | |
| 7500 | |
| — | |
| Full | |
| — | |
| — | |
| Not in DB | |
| — | |
| — | |
| — | |
| — |
Tax History
| Year | Property Taxes |
|---|---|
| 2019 | $7,287 |
| 2024 | $8,041 |
Contact Agent
Nearby Similar Homes
Nearby Sold Comparables
Contact Agent
Listing Provided By
P.R.S. Associates, Inc.


