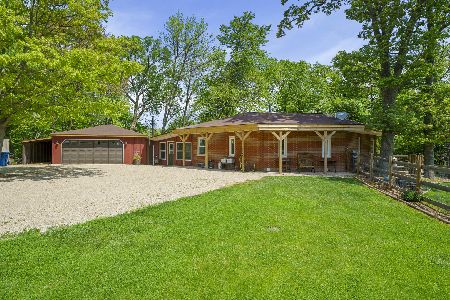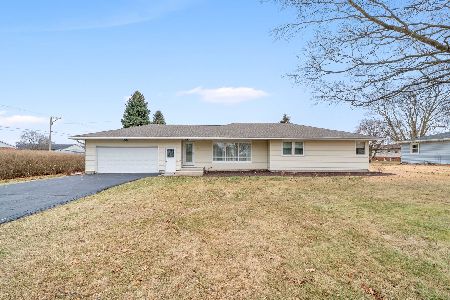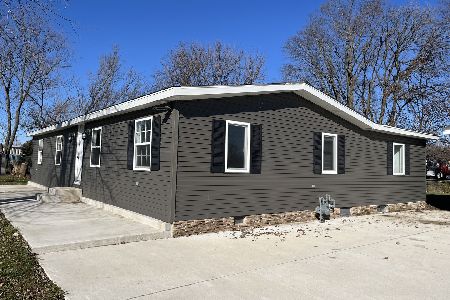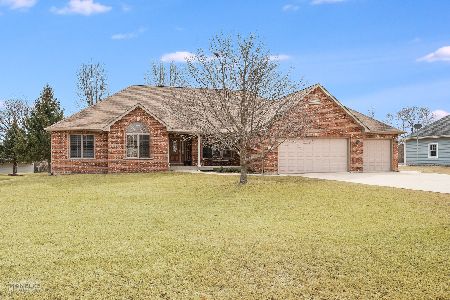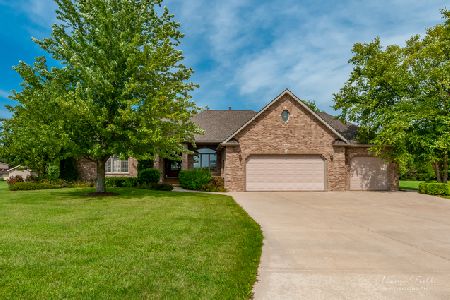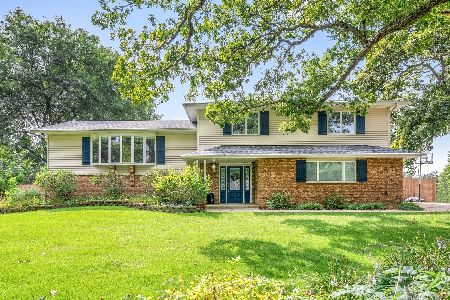4440 1319th Road, Earlville, Illinois 60518
$239,900
|
Sold
|
|
| Status: | Closed |
| Sqft: | 2,017 |
| Cost/Sqft: | $119 |
| Beds: | 3 |
| Baths: | 4 |
| Year Built: | 2005 |
| Property Taxes: | $3,264 |
| Days On Market: | 3749 |
| Lot Size: | 0,82 |
Description
*** JUST REDUCED $72,700 FOR QUICK SALE***This Beautifully Decorated Brick Ranch Home With An Open Floor Plan On .82 Acres Is Just waiting For You To Own! A Subdivision Living W/ No Neighbors in Back Except A Lovely Creek, Trees, & Open Fields! There is Hardwood Floors, Vaulted Ceiling, Huge Brick Gas or Wood Burning Fireplaces, Separate Dining Room w/Large Windows,Lovely Kitchen w/ Oak Cabinets, Island w/ Bar & Eating Area Also. So Many Extras. .Must See It
Property Specifics
| Single Family | |
| — | |
| Ranch | |
| 2005 | |
| Full | |
| — | |
| Yes | |
| 0.82 |
| La Salle | |
| — | |
| 0 / Not Applicable | |
| None | |
| Private Well | |
| Septic-Mechanical, Septic-Private | |
| 09064193 | |
| 0320300013 |
Nearby Schools
| NAME: | DISTRICT: | DISTANCE: | |
|---|---|---|---|
|
Grade School
Earlville Elementary School |
9 | — | |
|
Middle School
Earlville Elementary School |
9 | Not in DB | |
|
High School
Earlville High School |
9 | Not in DB | |
Property History
| DATE: | EVENT: | PRICE: | SOURCE: |
|---|---|---|---|
| 30 Nov, 2015 | Sold | $239,900 | MRED MLS |
| 15 Oct, 2015 | Under contract | $239,800 | MRED MLS |
| — | Last price change | $312,500 | MRED MLS |
| 15 Oct, 2015 | Listed for sale | $312,500 | MRED MLS |
| 30 May, 2025 | Sold | $420,000 | MRED MLS |
| 2 Apr, 2025 | Under contract | $410,000 | MRED MLS |
| 7 Mar, 2025 | Listed for sale | $410,000 | MRED MLS |
Room Specifics
Total Bedrooms: 4
Bedrooms Above Ground: 3
Bedrooms Below Ground: 1
Dimensions: —
Floor Type: Carpet
Dimensions: —
Floor Type: Carpet
Dimensions: —
Floor Type: Carpet
Full Bathrooms: 4
Bathroom Amenities: Whirlpool,Double Sink
Bathroom in Basement: 1
Rooms: Kitchen,Foyer,Storage,Other Room
Basement Description: Finished
Other Specifics
| 3 | |
| Concrete Perimeter | |
| Concrete | |
| Patio, Porch, Stamped Concrete Patio, Storms/Screens | |
| Cul-De-Sac,Landscaped,Stream(s) | |
| 125 X 278 X 25 X 100 X 285 | |
| Pull Down Stair | |
| Full | |
| Vaulted/Cathedral Ceilings, Hardwood Floors, First Floor Bedroom, In-Law Arrangement, First Floor Laundry, First Floor Full Bath | |
| Range, Microwave, Dishwasher, Stainless Steel Appliance(s) | |
| Not in DB | |
| Street Paved | |
| — | |
| — | |
| Wood Burning, Gas Log |
Tax History
| Year | Property Taxes |
|---|---|
| 2015 | $3,264 |
| 2025 | $6,742 |
Contact Agent
Nearby Similar Homes
Nearby Sold Comparables
Contact Agent
Listing Provided By
Kettley & Company Realtors Inc

